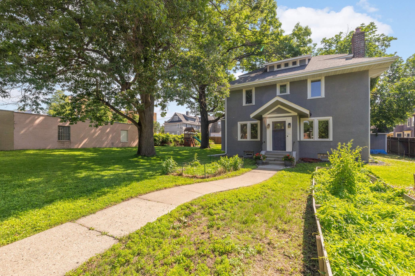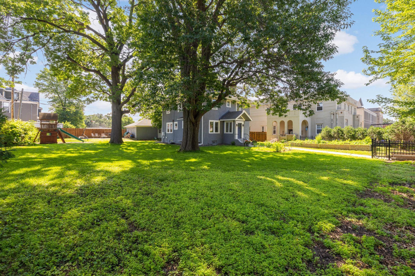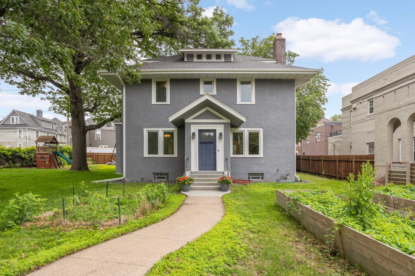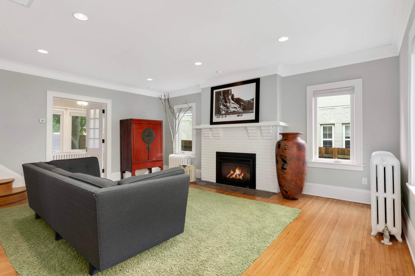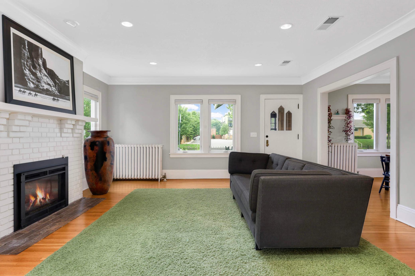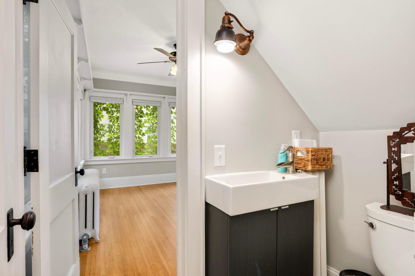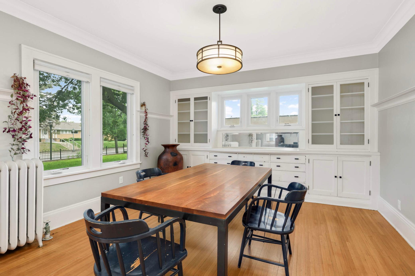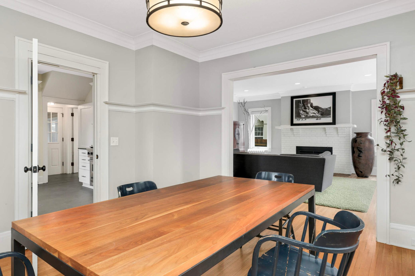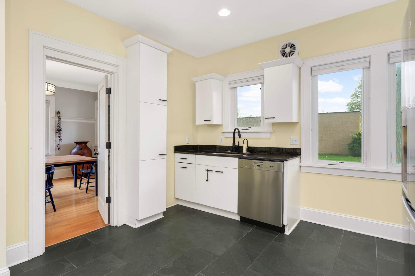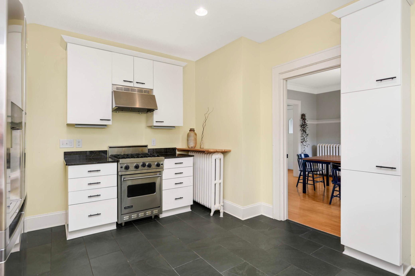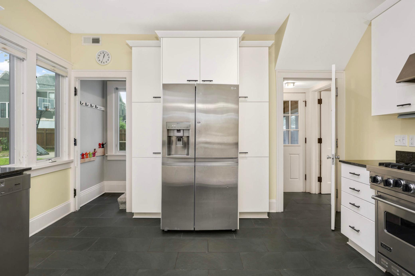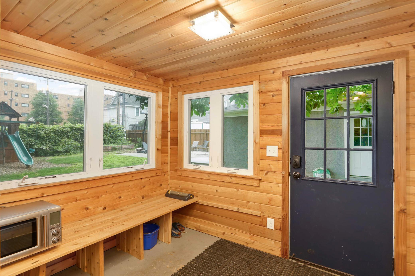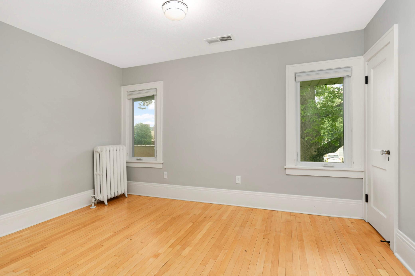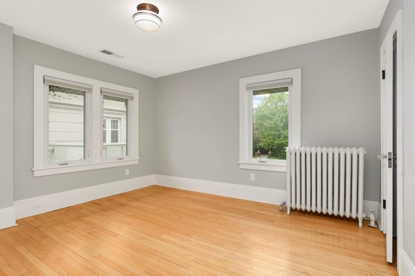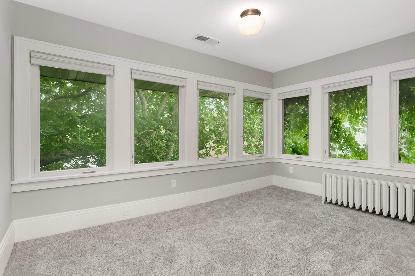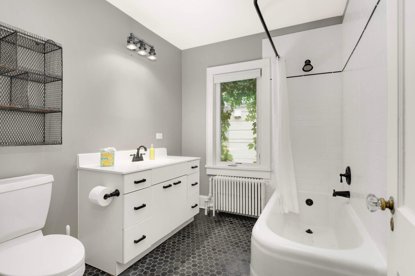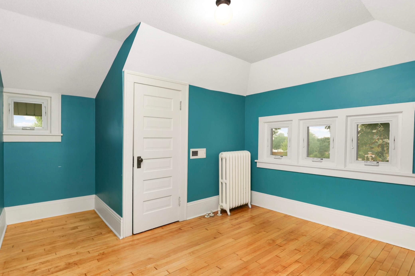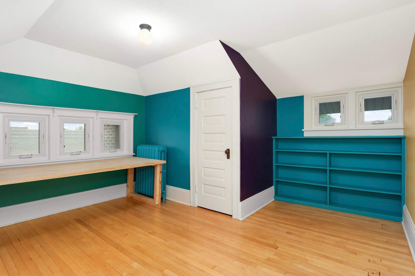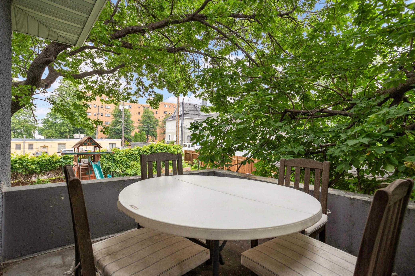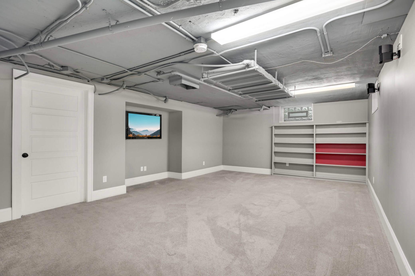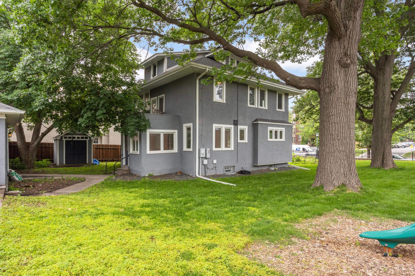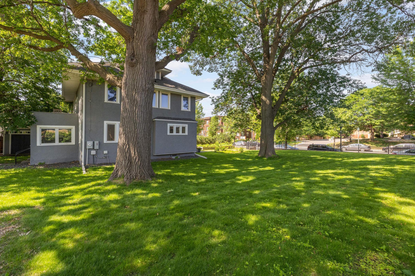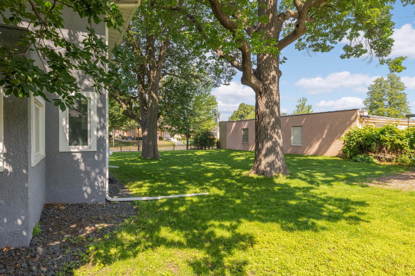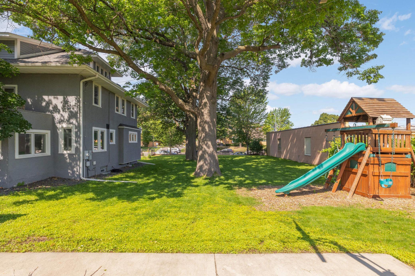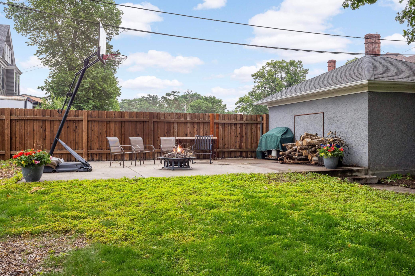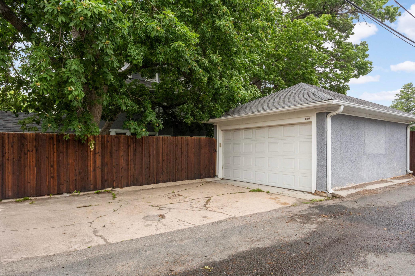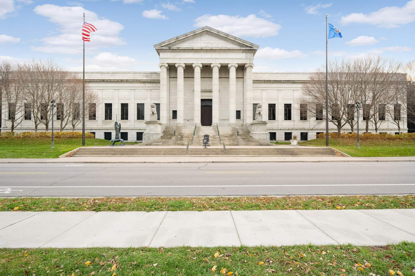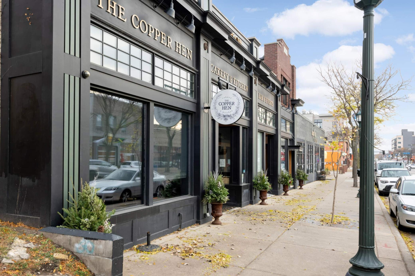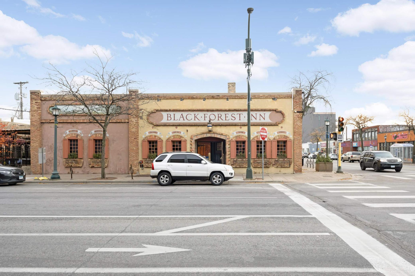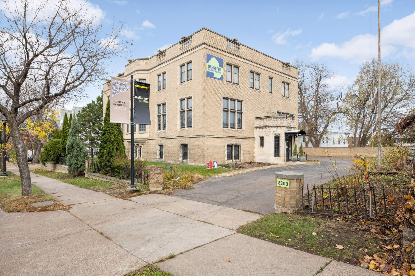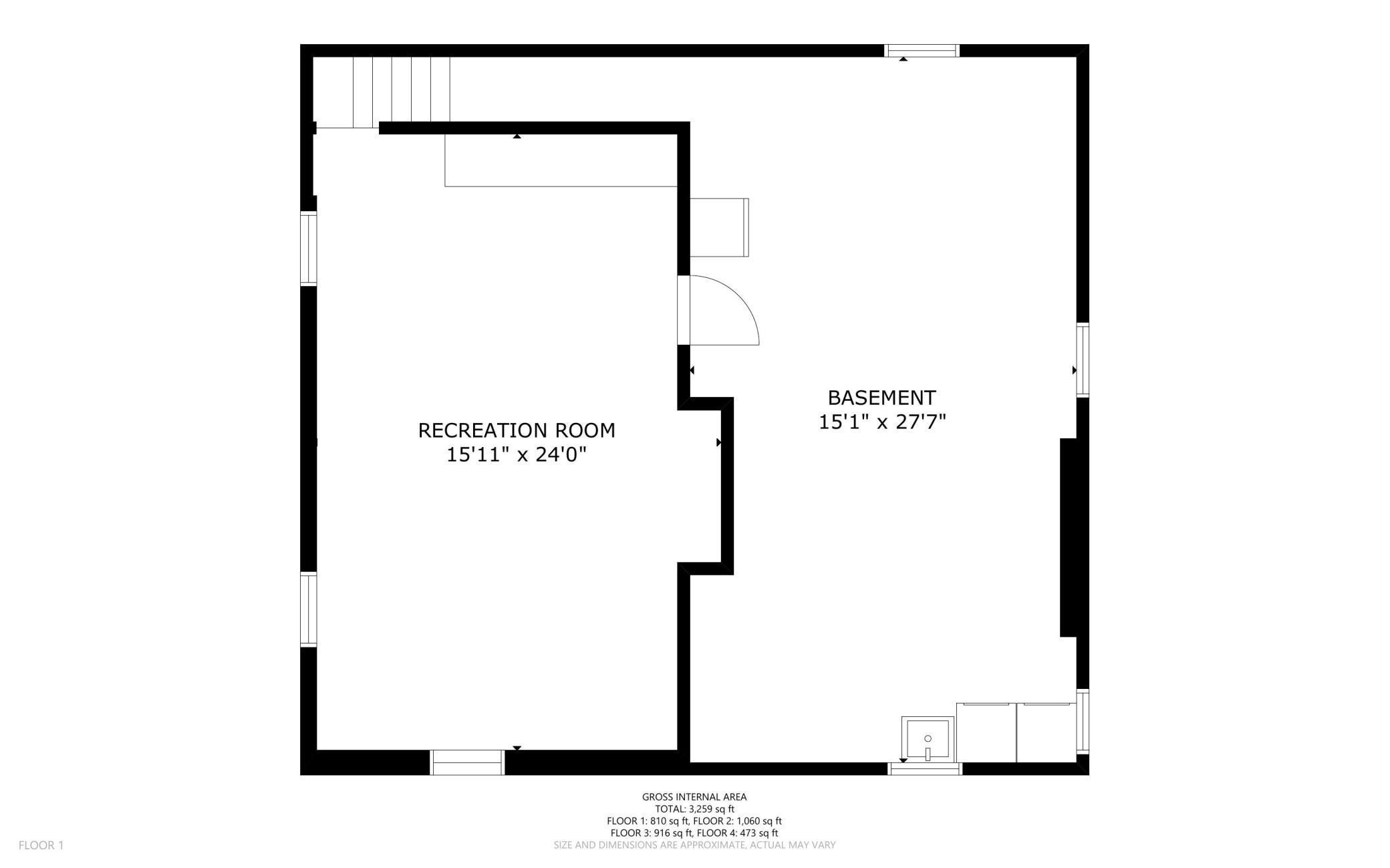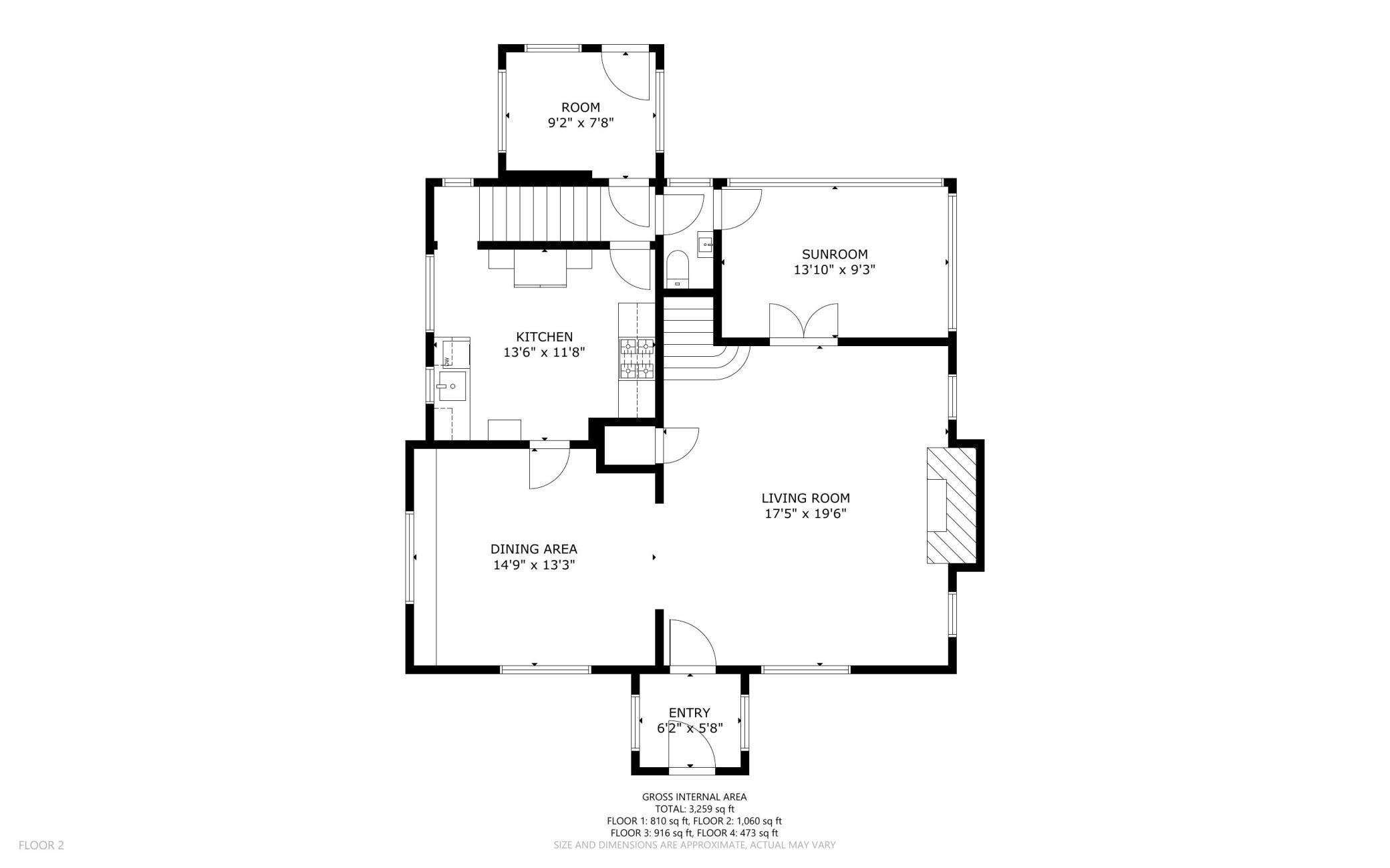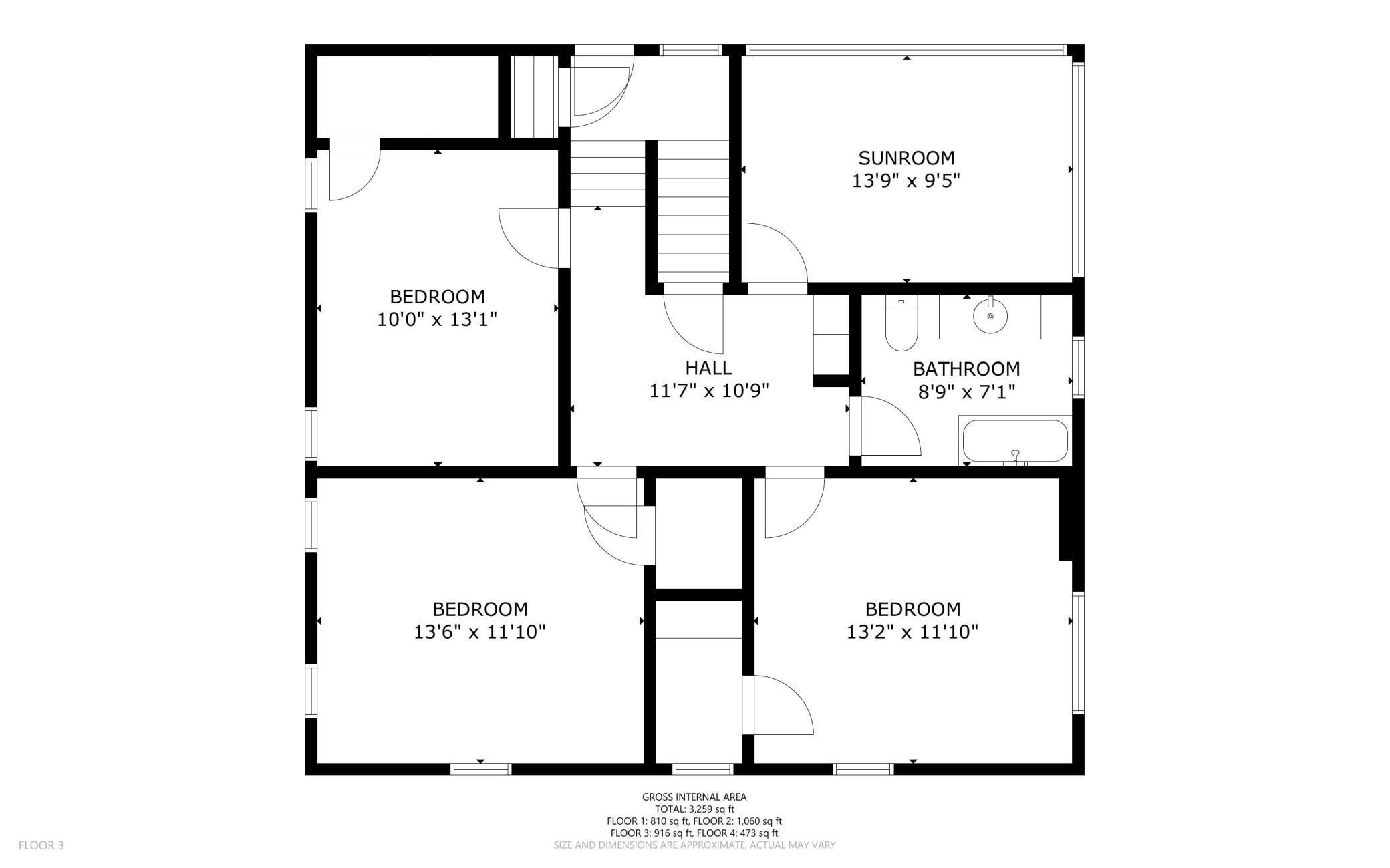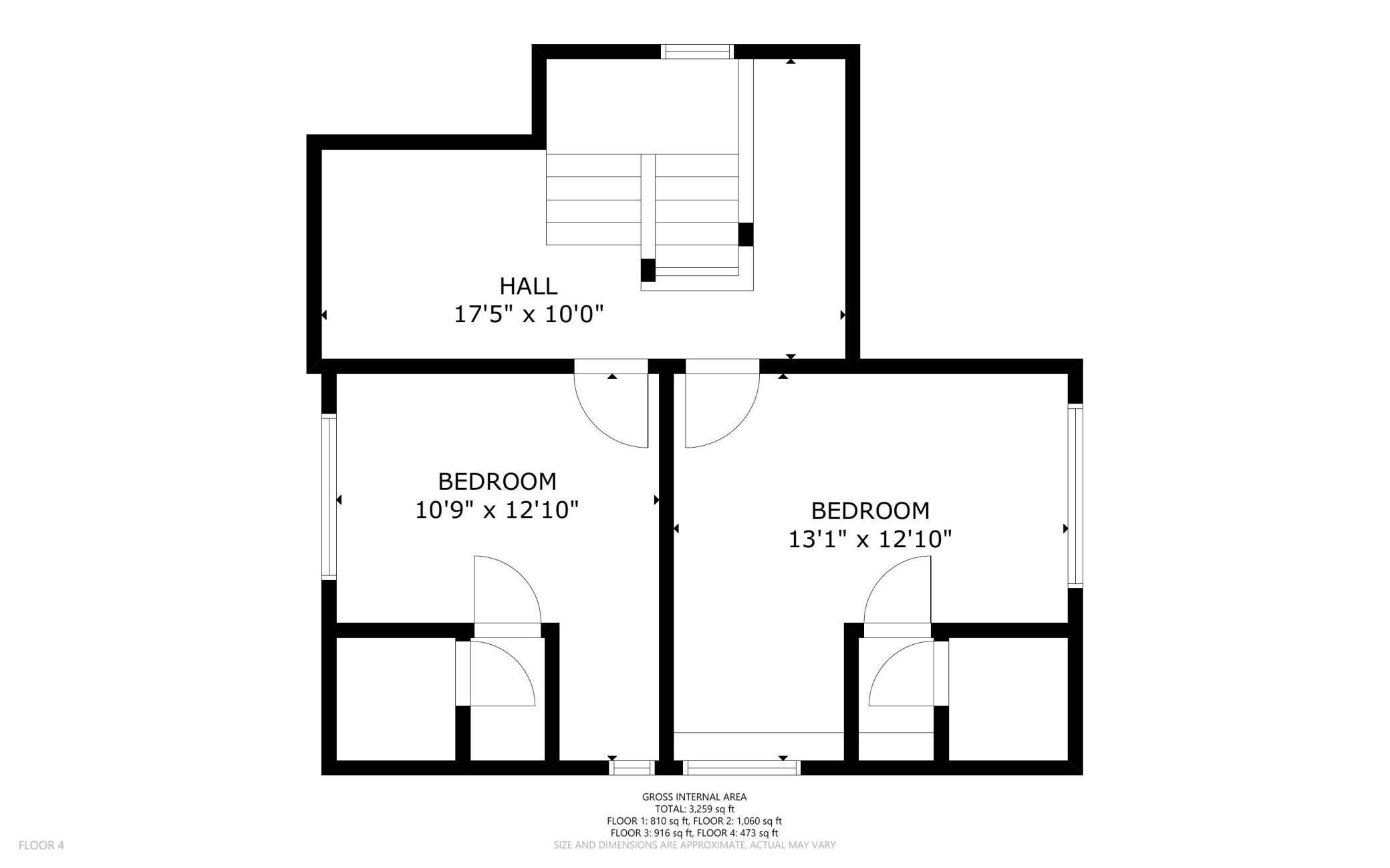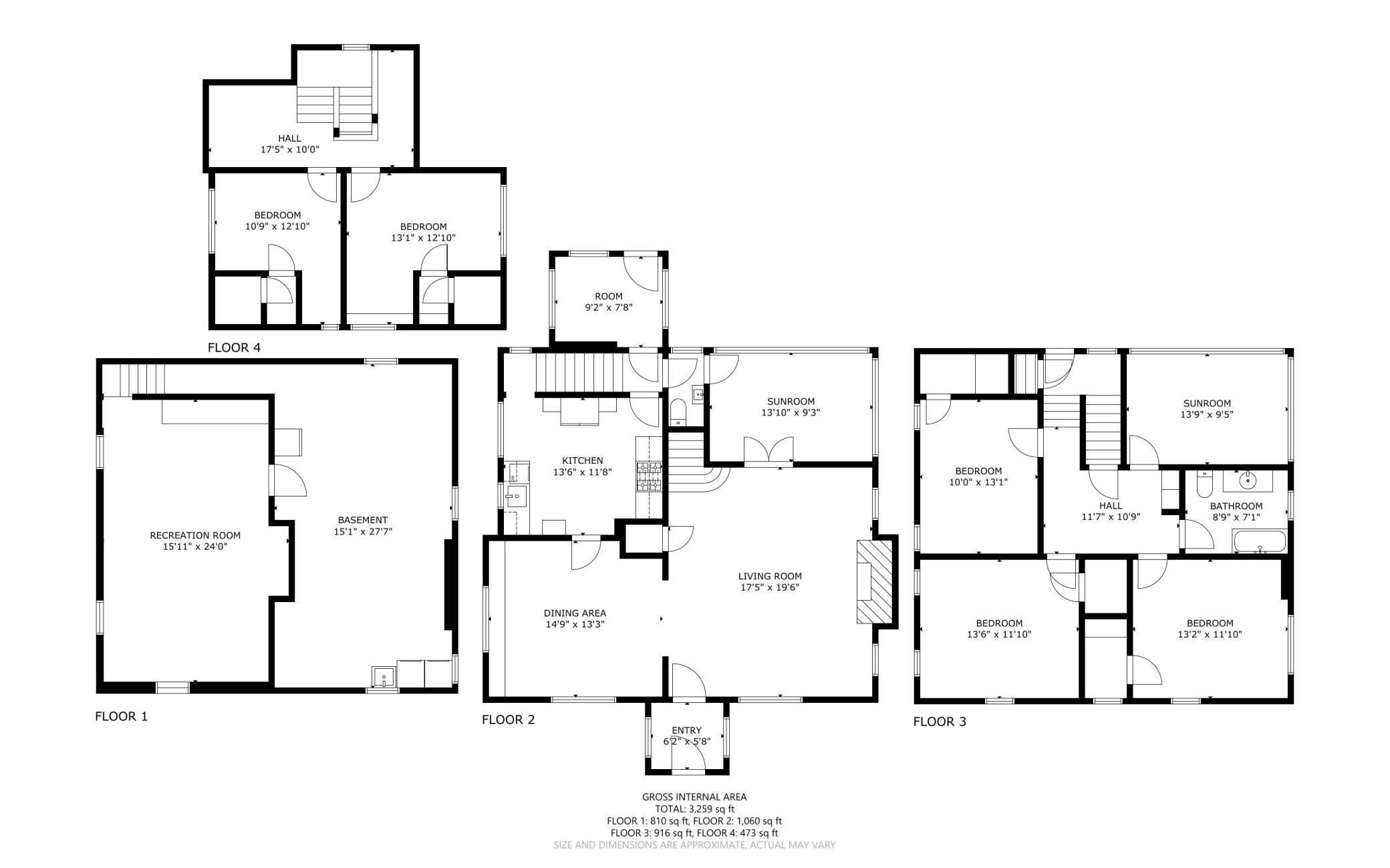2213 NICOLLET AVENUE
2213 Nicollet Avenue, Minneapolis, 55404, MN
-
Price: $699,900
-
Status type: For Sale
-
City: Minneapolis
-
Neighborhood: Whittier
Bedrooms: 5
Property Size :2833
-
Listing Agent: NST16638,NST45896
-
Property type : Single Family Residence
-
Zip code: 55404
-
Street: 2213 Nicollet Avenue
-
Street: 2213 Nicollet Avenue
Bathrooms: 2
Year: 1913
Listing Brokerage: Coldwell Banker Burnet
FEATURES
- Range
- Refrigerator
- Washer
- Dryer
- Dishwasher
- Disposal
- Tankless Water Heater
- Stainless Steel Appliances
DETAILS
A rare chance to enjoy a sanctuary-like home on a large double lot with majestic red oak trees. Originally built in the early 20th century, this extensively renovated home seamlessly blends historic charm with modern efficiency. Spacious interiors feature stunning oak and maple hardwood floors, main and upper-level sunrooms, and a grand living room with a gas fireplace. Upgrades include custom Andersen windows, updated electrical wiring and panel, recessed lighting, and high-efficiency Navien & Peerless Purefire boilers providing both heat and hot water. Additional features include spray foam insulation, central air conditioning, and a low-maintenance stucco exterior. Currently Zoned OR2, that allows a mix of office, residential and higher density uses if desired. Located within walking distance of parks, shopping, coffee shops, the Minneapolis Institute of Art, and downtown, this home offers an unbeatable blend of privacy and accessibility.
INTERIOR
Bedrooms: 5
Fin ft² / Living Area: 2833 ft²
Below Ground Living: 384ft²
Bathrooms: 2
Above Ground Living: 2449ft²
-
Basement Details: Daylight/Lookout Windows, Full, Partially Finished, Storage Space,
Appliances Included:
-
- Range
- Refrigerator
- Washer
- Dryer
- Dishwasher
- Disposal
- Tankless Water Heater
- Stainless Steel Appliances
EXTERIOR
Air Conditioning: Central Air
Garage Spaces: 2
Construction Materials: N/A
Foundation Size: 996ft²
Unit Amenities:
-
- Patio
- Kitchen Window
- Deck
- Hardwood Floors
- Sun Room
- Paneled Doors
- French Doors
Heating System:
-
- Boiler
ROOMS
| Main | Size | ft² |
|---|---|---|
| Living Room | 20x17 | 400 ft² |
| Dining Room | 15x13 | 225 ft² |
| Kitchen | 14x12 | 196 ft² |
| Sun Room | 14x9 | 196 ft² |
| Mud Room | 9x8 | 81 ft² |
| Foyer | 6x6 | 36 ft² |
| Upper | Size | ft² |
|---|---|---|
| Bedroom 1 | 13x12 | 169 ft² |
| Bedroom 2 | 14x12 | 196 ft² |
| Bedroom 3 | 13x10 | 169 ft² |
| Sun Room | 14x9 | 196 ft² |
| Deck | 9x8 | 81 ft² |
| Third | Size | ft² |
|---|---|---|
| Bedroom 4 | 13x13 | 169 ft² |
| Bedroom 5 | 13x11 | 169 ft² |
| Lower | Size | ft² |
|---|---|---|
| Recreation Room | 24x16 | 576 ft² |
LOT
Acres: N/A
Lot Size Dim.: 100x125
Longitude: 44.9604
Latitude: -93.2774
Zoning: Other
FINANCIAL & TAXES
Tax year: 2025
Tax annual amount: $6,097
MISCELLANEOUS
Fuel System: N/A
Sewer System: City Sewer/Connected
Water System: City Water/Connected
ADDITIONAL INFORMATION
MLS#: NST7761022
Listing Brokerage: Coldwell Banker Burnet

ID: 3800091
Published: June 18, 2025
Last Update: June 18, 2025
Views: 19


