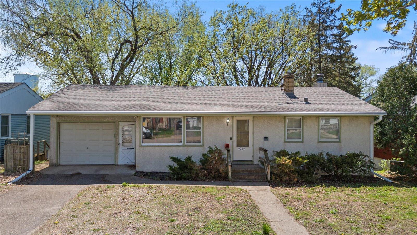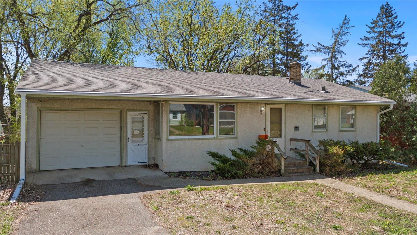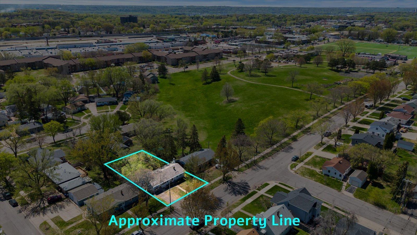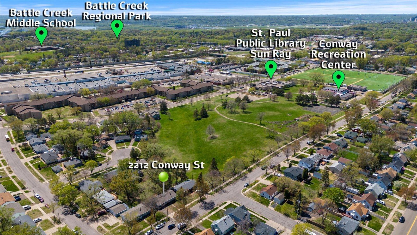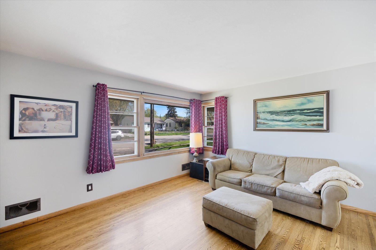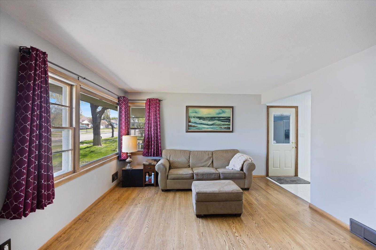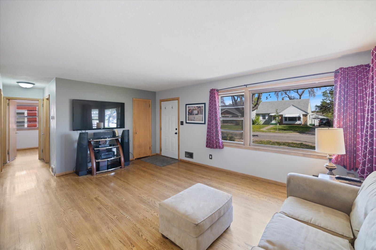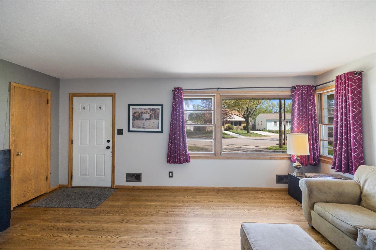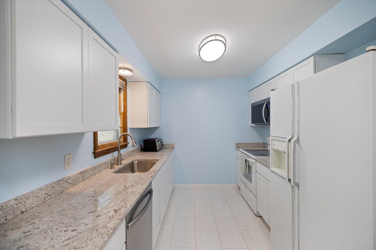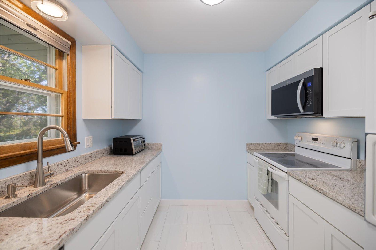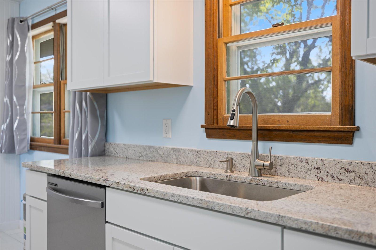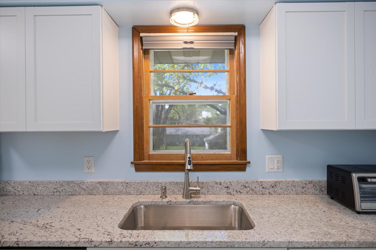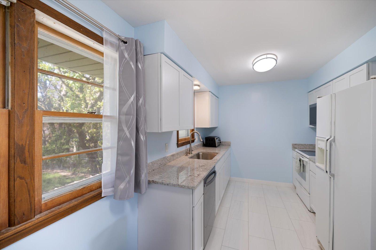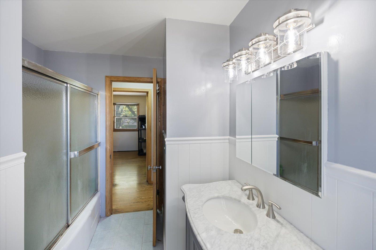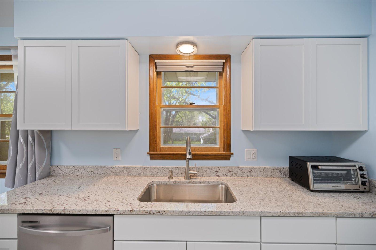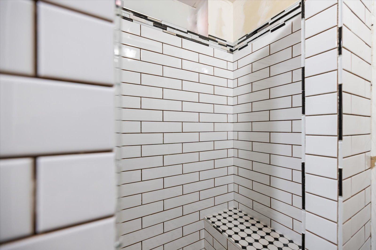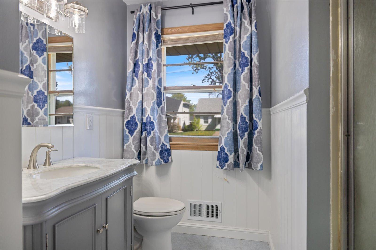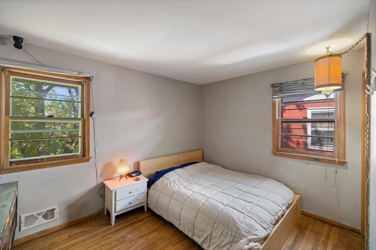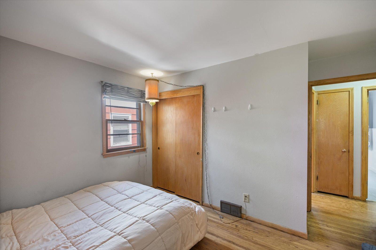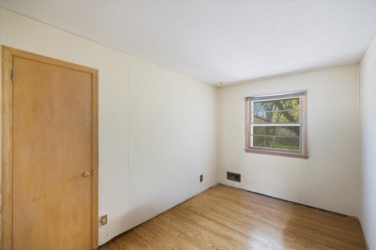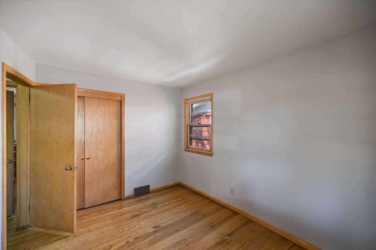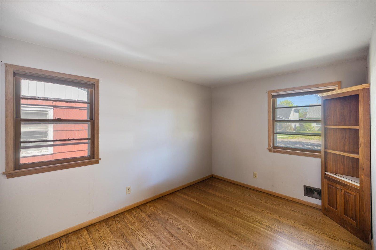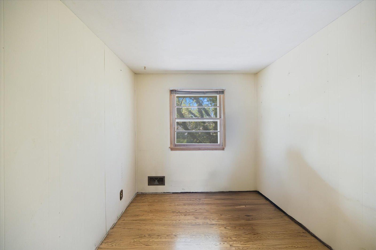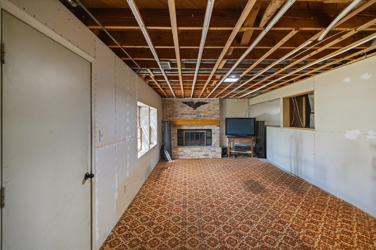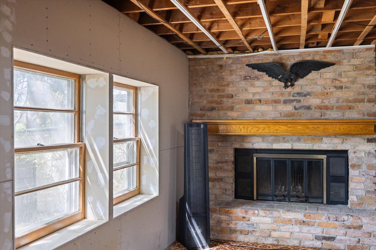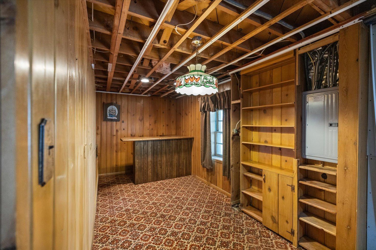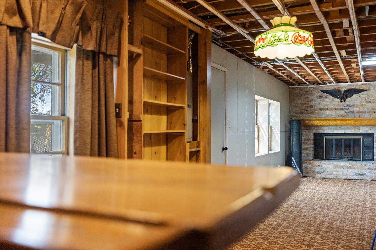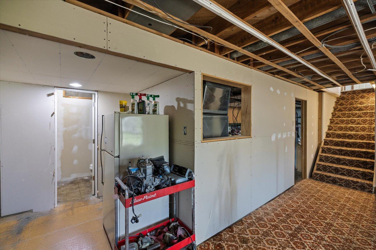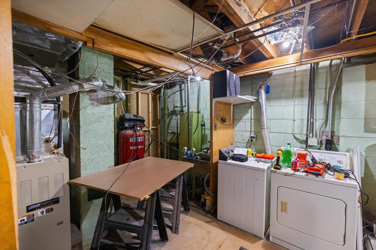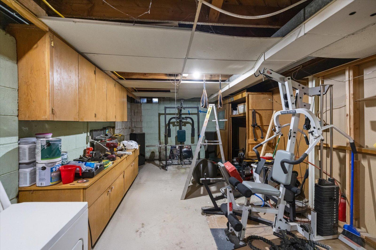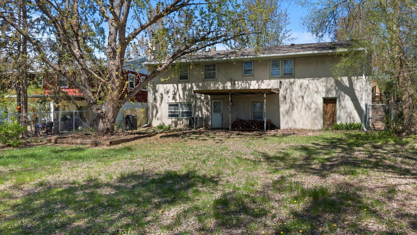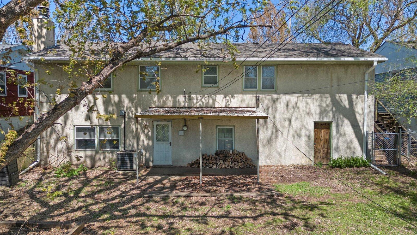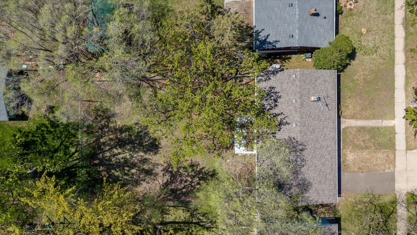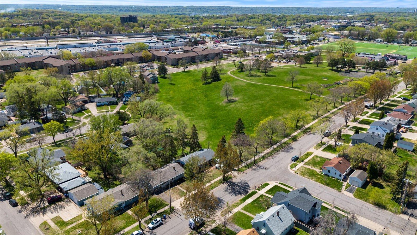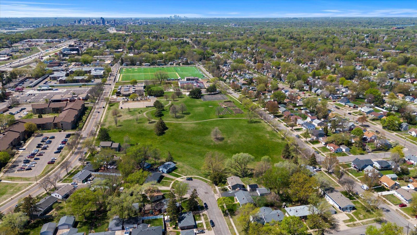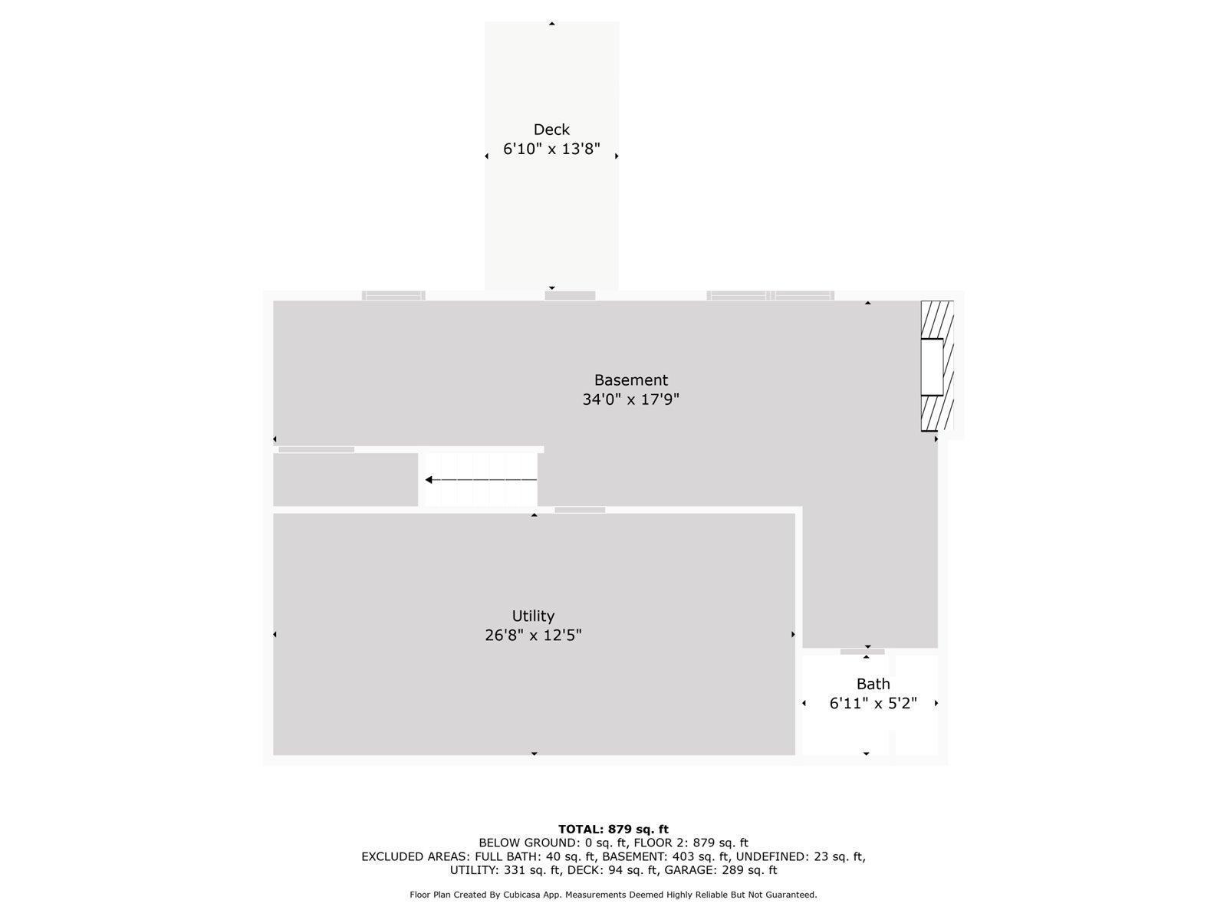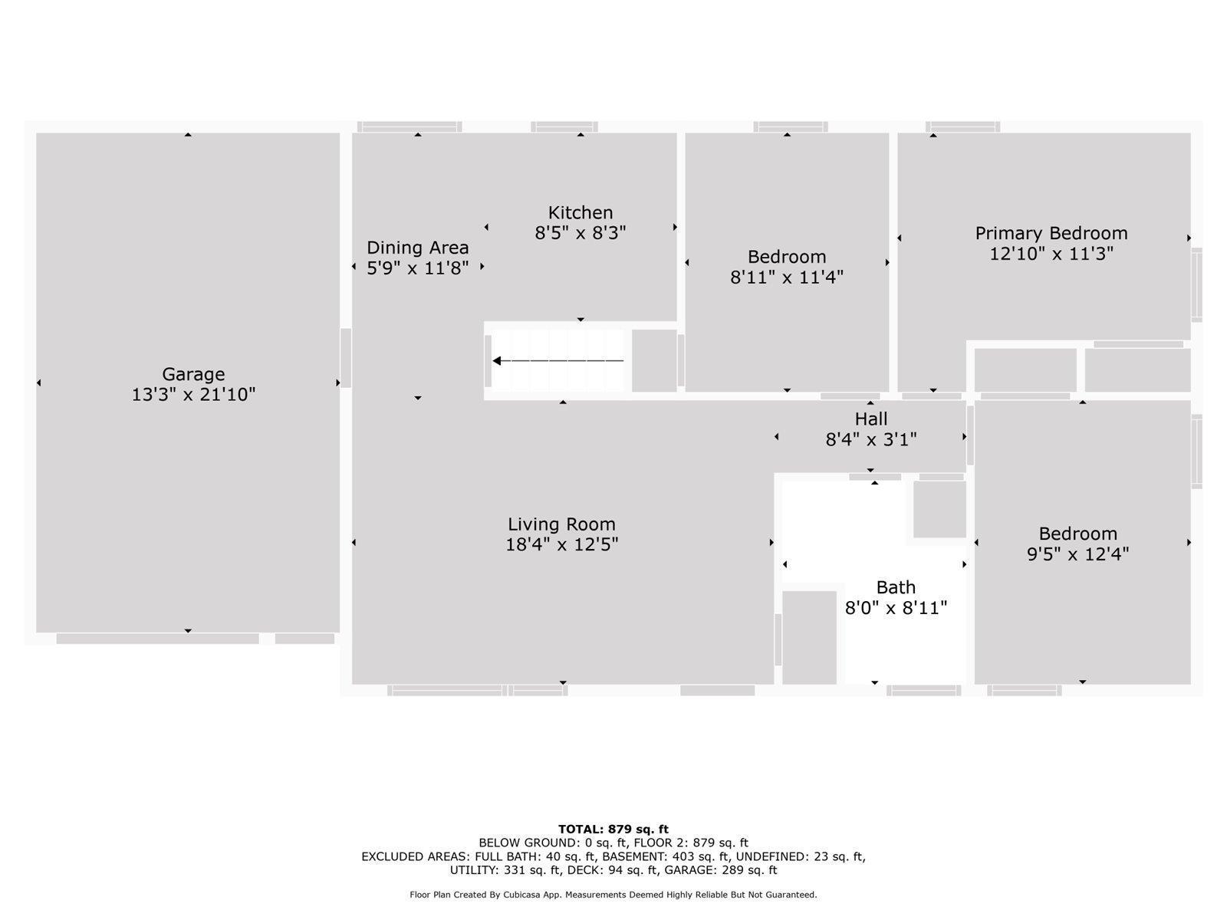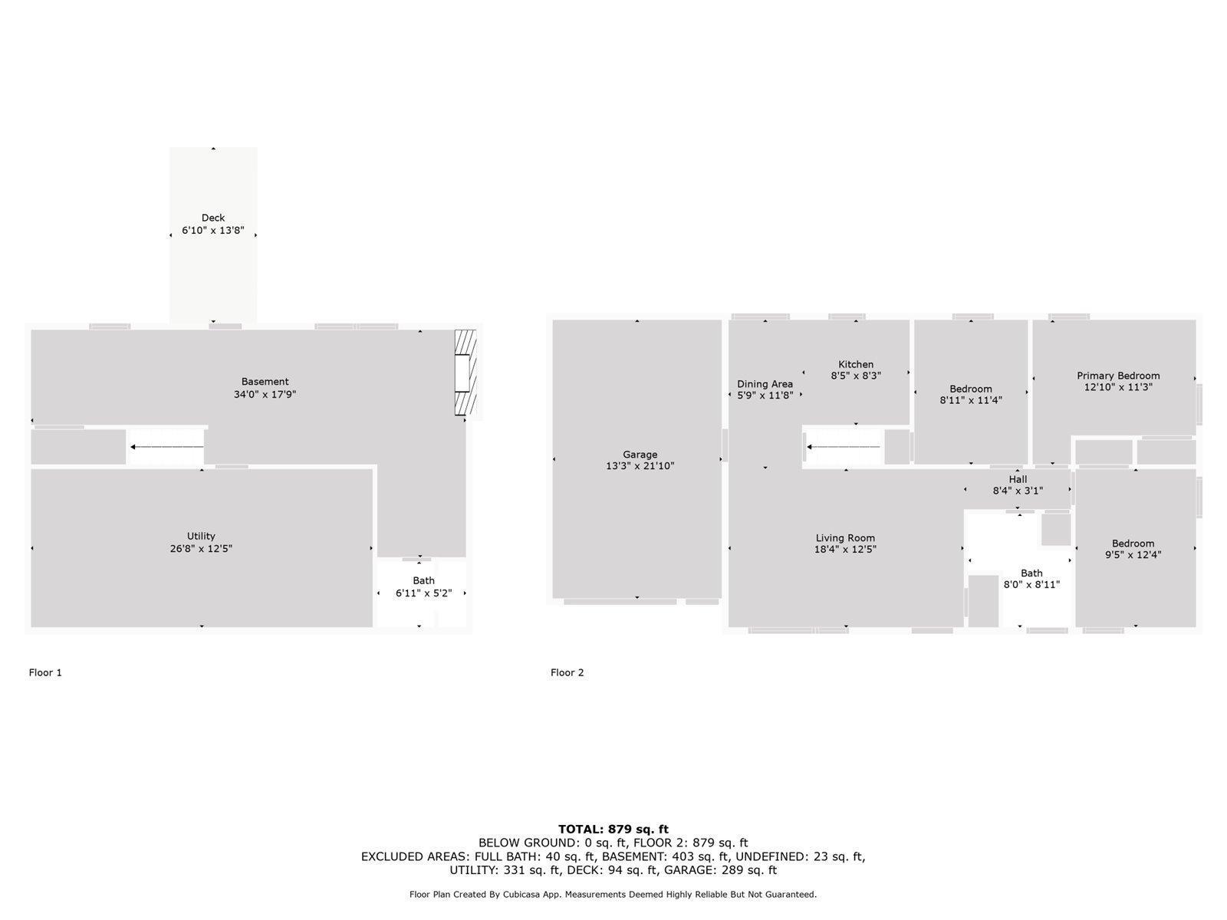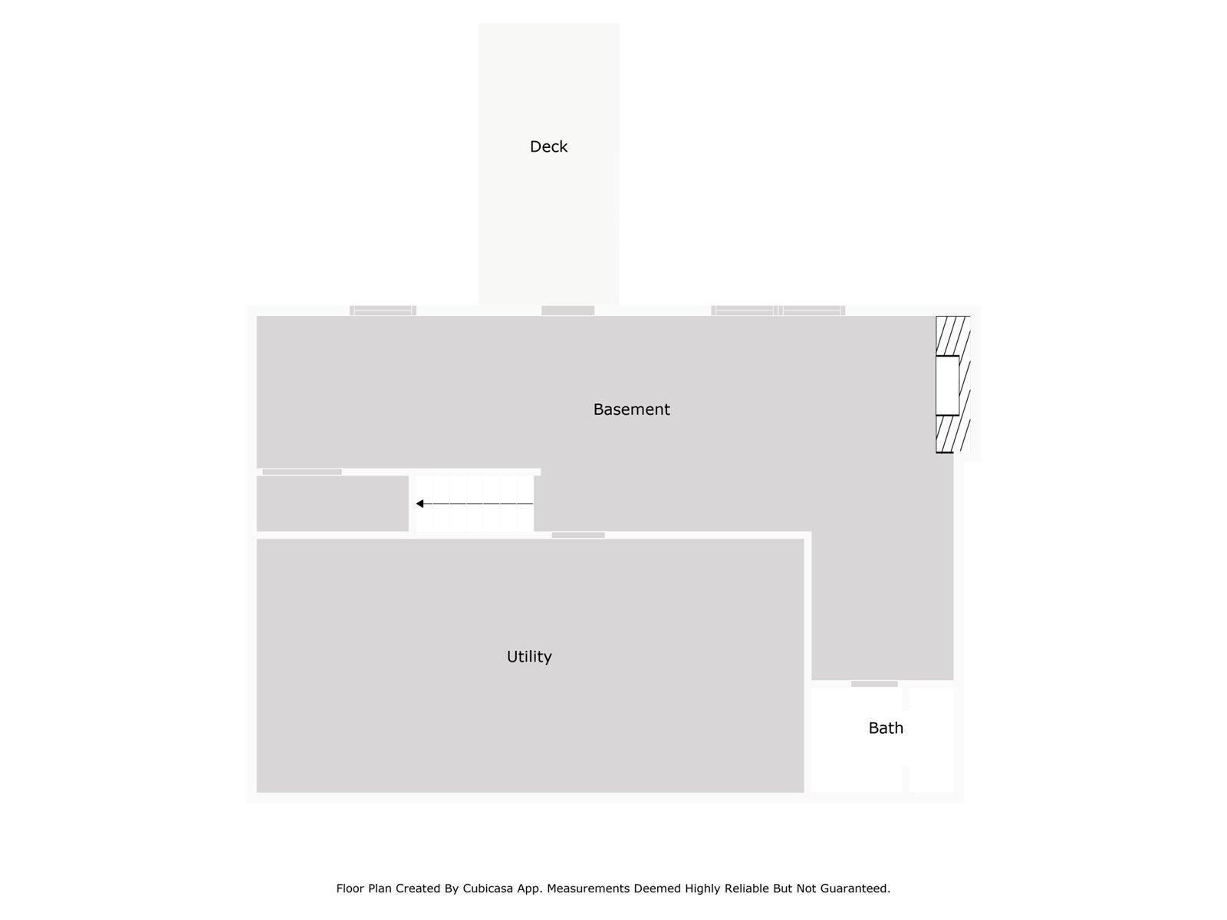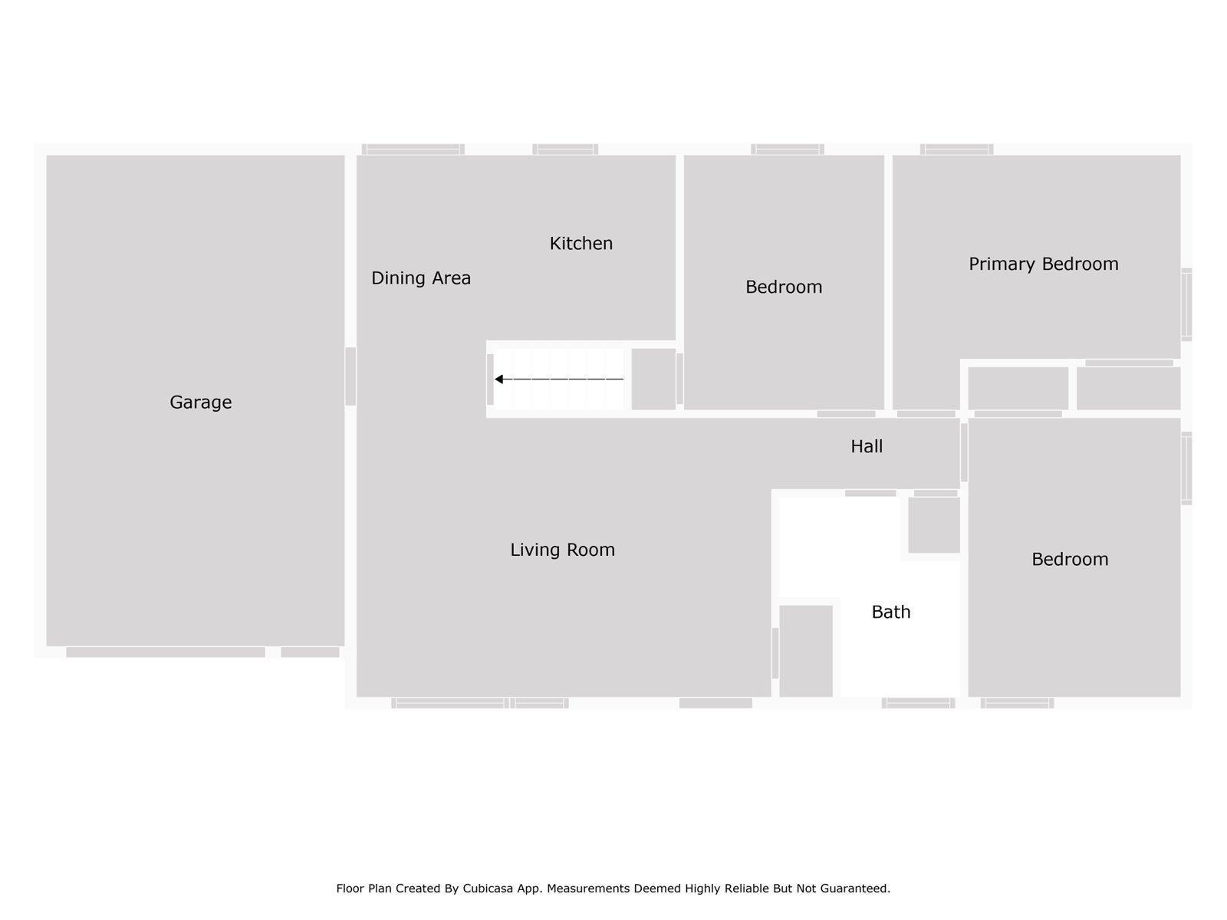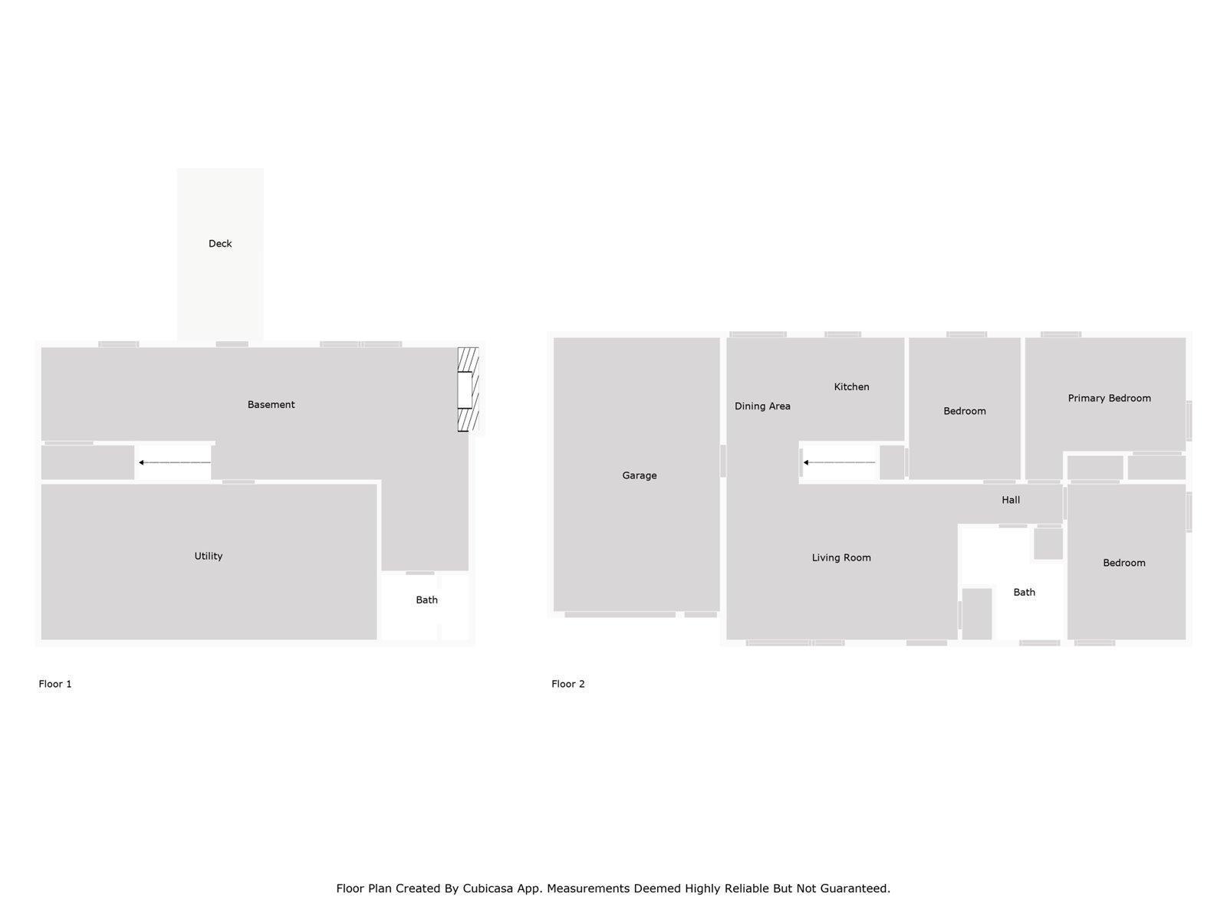2212 CONWAY STREET
2212 Conway Street, Saint Paul, 55119, MN
-
Price: $279,900
-
Status type: For Sale
-
City: Saint Paul
-
Neighborhood: Battle Creek-Highwood
Bedrooms: 3
Property Size :962
-
Listing Agent: NST27378,NST518828
-
Property type : Single Family Residence
-
Zip code: 55119
-
Street: 2212 Conway Street
-
Street: 2212 Conway Street
Bathrooms: 2
Year: 1957
Listing Brokerage: RE/MAX Advantage Plus
FEATURES
- Range
- Refrigerator
- Washer
- Dryer
- Microwave
- Dishwasher
- Gas Water Heater
- Stainless Steel Appliances
DETAILS
Located in the desirable Battle Creek neighborhood of Saint Paul, this 3-bed, 2-bath home offers updates, versatility, and great potential for homeowners or investors alike. Recent improvements include a brand-new roof and gutters (2024), a stylish kitchen remodel, updated bathrooms (2025), and new stainless steel dishwasher and microwave. The main level features comfortable living spaces, three bedrooms, and an updated full bath. The expansive lower level offers incredible flexibility with a huge family room space filled with natural light, a built-in bar, wood-burning fireplace, and walk-out access to the backyard through both a sliding glass door and additional exterior door—ideal for a family room, guest suite, rental unit, home office, or additional bedroom. A large walk-in closet and built-in wood shelving add extra function and storage. Additional highlights include a heated garage with lighting, outlets, and great workshop potential, a fully fenced backyard perfect for entertaining, pets, or play, and a recently serviced furnace for year-round comfort. Conveniently located next to Conway Rec Center and within close proximity to Battle Creek trails, 3M, I-94, Gold Line transit, and Sun Ray Shopping Center. Move-in ready with room to personalize—perfect for homeowners or investors alike!
INTERIOR
Bedrooms: 3
Fin ft² / Living Area: 962 ft²
Below Ground Living: N/A
Bathrooms: 2
Above Ground Living: 962ft²
-
Basement Details: Finished,
Appliances Included:
-
- Range
- Refrigerator
- Washer
- Dryer
- Microwave
- Dishwasher
- Gas Water Heater
- Stainless Steel Appliances
EXTERIOR
Air Conditioning: Central Air
Garage Spaces: 1
Construction Materials: N/A
Foundation Size: 962ft²
Unit Amenities:
-
- Patio
- Natural Woodwork
- Hardwood Floors
- Washer/Dryer Hookup
- Main Floor Primary Bedroom
Heating System:
-
- Forced Air
ROOMS
| Main | Size | ft² |
|---|---|---|
| Living Room | 18x13 | 324 ft² |
| Dining Room | 6x12 | 36 ft² |
| Kitchen | 9x8 | 81 ft² |
| Bedroom 1 | 13x11 | 169 ft² |
| Bedroom 2 | 10x12 | 100 ft² |
| Bedroom 3 | 9x11 | 81 ft² |
| Lower | Size | ft² |
|---|---|---|
| Family Room | 34x18 | 1156 ft² |
| Laundry | 27x12 | 729 ft² |
| Deck | 7x14 | 49 ft² |
LOT
Acres: N/A
Lot Size Dim.: 10x137x60x138
Longitude: 44.9556
Latitude: -93.0076
Zoning: Residential-Single Family
FINANCIAL & TAXES
Tax year: 2024
Tax annual amount: $3,928
MISCELLANEOUS
Fuel System: N/A
Sewer System: City Sewer/Connected
Water System: City Water - In Street
ADDITIONAL INFORMATION
MLS#: NST7731634
Listing Brokerage: RE/MAX Advantage Plus

ID: 3909481
Published: May 15, 2025
Last Update: May 15, 2025
Views: 4


