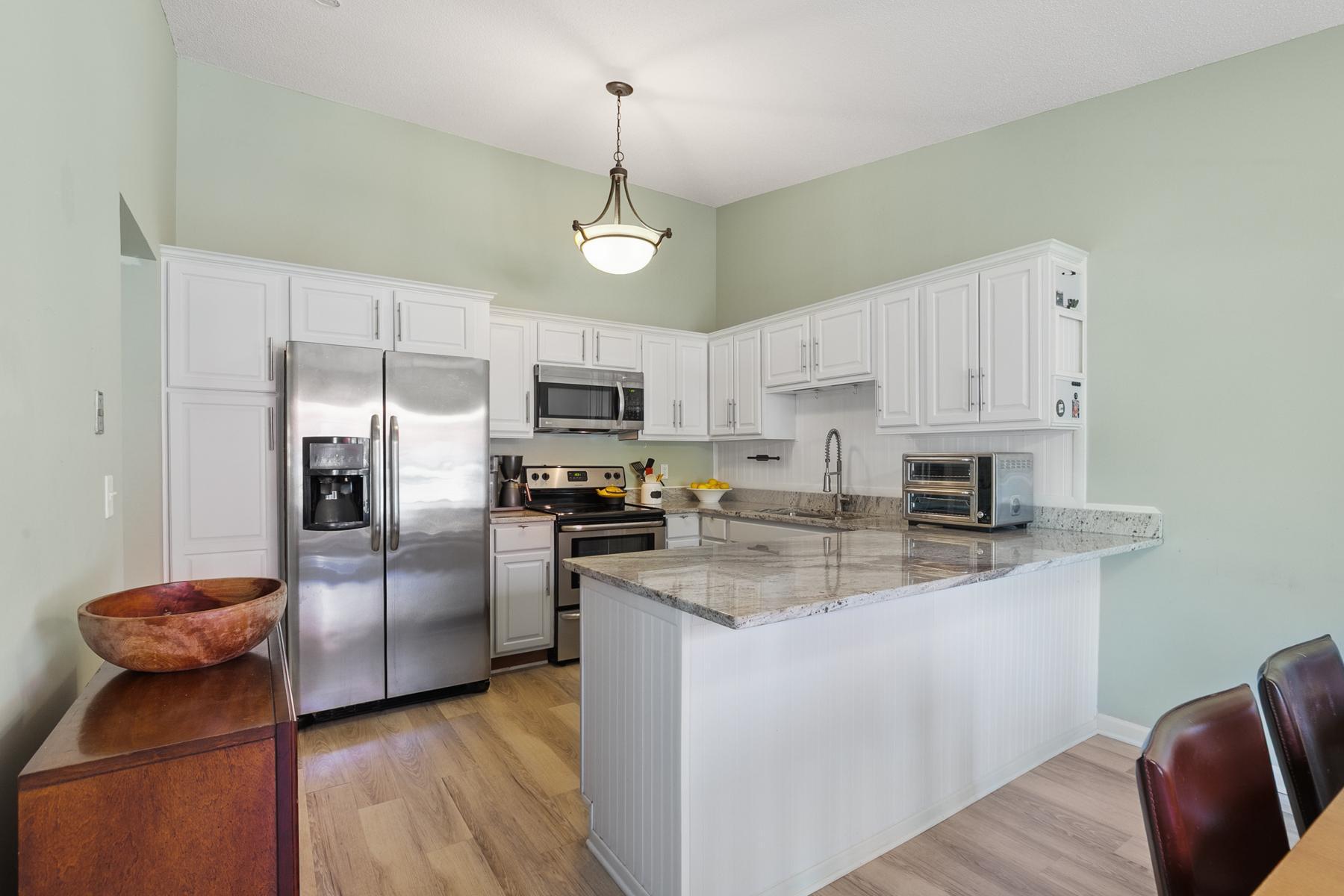221 RIVER WOODS LANE
221 River Woods Lane, Burnsville, 55337, MN
-
Price: $350,000
-
Status type: For Sale
-
City: Burnsville
-
Neighborhood: Townhouse Villages At River Woods 6th A
Bedrooms: 3
Property Size :1844
-
Listing Agent: NST16488,NST48197
-
Property type : Townhouse Side x Side
-
Zip code: 55337
-
Street: 221 River Woods Lane
-
Street: 221 River Woods Lane
Bathrooms: 3
Year: 1973
Listing Brokerage: Edina Realty, Inc.
FEATURES
- Range
- Refrigerator
- Washer
- Dryer
- Microwave
- Dishwasher
- Disposal
- Water Softener Rented
- Gas Water Heater
- Stainless Steel Appliances
DETAILS
Welcome to this beautifully updated townhome that combines comfort, style, and convenience in one inviting package. Step inside to an open floorplan filled with natural light and thoughtfully upgraded finishes throughout. The kitchen is the heart of the home, featuring granite countertops, stainless steel appliances, and crisp white cabinetry that blend elegance with everyday functionality. Durable flooring flows seamlessly through the main level, leading to a spacious living room with a cozy wood-burning fireplace—perfect for relaxing or gathering with friends. From here, step out to the large deck that extends your living space outdoors, ideal for enjoying a quiet morning coffee or evening entertaining. Upstairs, you’ll find three bedrooms on one level, including a generous primary suite with an en-suite ¾ bath that offers a comfortable retreat at the end of the day. The lower level expands your options with a family room complete with a wet bar ideal for movie nights or entertaining guests. The additional flex room offers a closet that can adapt to your needs, whether for work, fitness, or hobbies. The full bath makes these spaces even more convenient.
INTERIOR
Bedrooms: 3
Fin ft² / Living Area: 1844 ft²
Below Ground Living: 664ft²
Bathrooms: 3
Above Ground Living: 1180ft²
-
Basement Details: Block, Daylight/Lookout Windows, Egress Window(s), Finished, Partial, Partially Finished,
Appliances Included:
-
- Range
- Refrigerator
- Washer
- Dryer
- Microwave
- Dishwasher
- Disposal
- Water Softener Rented
- Gas Water Heater
- Stainless Steel Appliances
EXTERIOR
Air Conditioning: Central Air
Garage Spaces: 2
Construction Materials: N/A
Foundation Size: 1232ft²
Unit Amenities:
-
- Deck
- Ceiling Fan(s)
- Vaulted Ceiling(s)
- Washer/Dryer Hookup
- Paneled Doors
- Wet Bar
- Tile Floors
Heating System:
-
- Forced Air
ROOMS
| Main | Size | ft² |
|---|---|---|
| Foyer | 07x09 | 49 ft² |
| Upper | Size | ft² |
|---|---|---|
| Living Room | 15x13 | 225 ft² |
| Dining Room | 12x09 | 144 ft² |
| Kitchen | 10x11 | 100 ft² |
| Deck | 12x27 | 144 ft² |
| Bedroom 1 | 16x11 | 256 ft² |
| Primary Bathroom | 08x04 | 64 ft² |
| Bathroom | 08x07 | 64 ft² |
| Bedroom 2 | 12x11 | 144 ft² |
| Bedroom 3 | 12x09 | 144 ft² |
| Lower | Size | ft² |
|---|---|---|
| Flex Room | 11x11 | 121 ft² |
| Laundry | 11x08 | 121 ft² |
| Recreation Room | 23x15 | 529 ft² |
| Bathroom | 12x11 | 144 ft² |
LOT
Acres: N/A
Lot Size Dim.: 0.049
Longitude: 44.7813
Latitude: -93.23
Zoning: Residential-Single Family
FINANCIAL & TAXES
Tax year: 2025
Tax annual amount: $2,910
MISCELLANEOUS
Fuel System: N/A
Sewer System: City Sewer/Connected
Water System: City Water/Connected
ADDITIONAL INFORMATION
MLS#: NST7807413
Listing Brokerage: Edina Realty, Inc.

ID: 4254120
Published: October 30, 2025
Last Update: October 30, 2025
Views: 1






