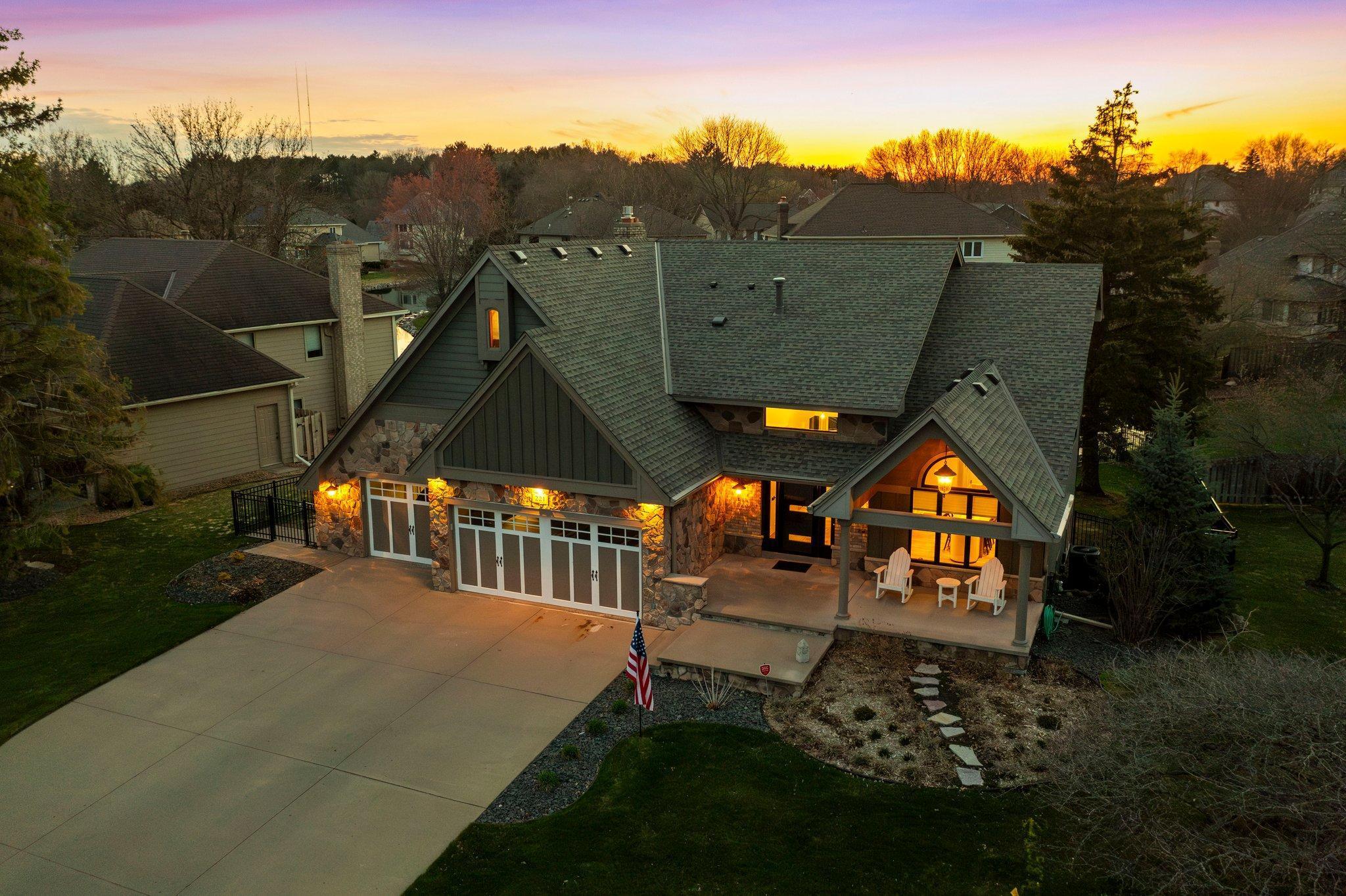221 MEADOWOOD LANE
221 Meadowood Lane, Saint Paul (Vadnais Heights), 55127, MN
-
Price: $940,000
-
Status type: For Sale
-
Neighborhood: Vadnais Heights South Oaks Add
Bedrooms: 4
Property Size :3480
-
Listing Agent: NST19361,NST42048
-
Property type : Single Family Residence
-
Zip code: 55127
-
Street: 221 Meadowood Lane
-
Street: 221 Meadowood Lane
Bathrooms: 4
Year: 1987
Listing Brokerage: RE/MAX Results
FEATURES
- Refrigerator
- Washer
- Dryer
- Microwave
- Exhaust Fan
- Dishwasher
- Water Softener Owned
- Disposal
- Cooktop
- Wall Oven
- Humidifier
- Gas Water Heater
- Stainless Steel Appliances
- Chandelier
DETAILS
Welcome to a home that’s truly BETTER THAN NEW CONSTRUCTION—a 4BR, 4BA, 3-car stunner overlooking a tranquil pond. Thoughtfully renovated from top to bottom. With over $600K invested in high-quality improvements, this home blends timeless design with modern functionality and lasting reliability. Since 2022, nearly every aspect of the home has been reimagined, making it essentially rebuilt in every space. Inside, you’ll find a fully remodeled: kitchen with high-end appliances and a pantry, primary bathroom w/expanded primary closet, laundry room, two new gas fireplaces, new flooring and lighting, a modern stair railing, and additional bathroom refreshes. Also, a walk-in attic access above the garage, a mini-split in the garage for both heat/cooling and a plug for an EV charger. The upgrades continue outside with a new roof/ fascia/gutters, Andersen windows, beautifully landscaped yard enclosed by a black decorative fence—complete with a dog run. The Trex deck offers a perfect spot to enjoy morning coffee or entertain guests while taking in the serene pond views, all with low-maintenance convenience. Why wait months to build when you can move right in and start enjoying a home where every detail has already been thoughtfully perfected? See supplements for full list of updates!
INTERIOR
Bedrooms: 4
Fin ft² / Living Area: 3480 ft²
Below Ground Living: 1146ft²
Bathrooms: 4
Above Ground Living: 2334ft²
-
Basement Details: Block, Daylight/Lookout Windows, Drain Tiled, Finished, Full, Sump Pump,
Appliances Included:
-
- Refrigerator
- Washer
- Dryer
- Microwave
- Exhaust Fan
- Dishwasher
- Water Softener Owned
- Disposal
- Cooktop
- Wall Oven
- Humidifier
- Gas Water Heater
- Stainless Steel Appliances
- Chandelier
EXTERIOR
Air Conditioning: Central Air
Garage Spaces: 3
Construction Materials: N/A
Foundation Size: 1277ft²
Unit Amenities:
-
- Kitchen Window
- Deck
- Porch
- Natural Woodwork
- Hardwood Floors
- Ceiling Fan(s)
- Walk-In Closet
- Vaulted Ceiling(s)
- Washer/Dryer Hookup
- In-Ground Sprinkler
- Other
- Paneled Doors
- Cable
- Kitchen Center Island
- Wet Bar
- Tile Floors
- Primary Bedroom Walk-In Closet
Heating System:
-
- Forced Air
ROOMS
| Lower | Size | ft² |
|---|---|---|
| Dining Room | 17x11 | 289 ft² |
| Bedroom 4 | 17x10 | 289 ft² |
| Family Room | 27x23 | 729 ft² |
| Bar/Wet Bar Room | 10x10 | 100 ft² |
| Utility Room | 10x10 | 100 ft² |
| Main | Size | ft² |
|---|---|---|
| Kitchen | 19x15 | 361 ft² |
| Great Room | 18x15 | 324 ft² |
| Computer Room | 13x9 | 169 ft² |
| Laundry | 10x9 | 100 ft² |
| Deck | 26x15 | 676 ft² |
| Upper | Size | ft² |
|---|---|---|
| Bedroom 1 | 16x14 | 256 ft² |
| Bedroom 2 | 11x11 | 121 ft² |
| Bedroom 3 | 12x11 | 144 ft² |
| Primary Bathroom | 21x8 | 441 ft² |
| Walk In Closet | 14x7 | 196 ft² |
| Storage | 25x7 | 625 ft² |
LOT
Acres: N/A
Lot Size Dim.: 49x72x100x95x145
Longitude: 45.0699
Latitude: -93.0928
Zoning: Residential-Single Family
FINANCIAL & TAXES
Tax year: 2024
Tax annual amount: $7,713
MISCELLANEOUS
Fuel System: N/A
Sewer System: City Sewer/Connected
Water System: City Water/Connected
ADITIONAL INFORMATION
MLS#: NST7647228
Listing Brokerage: RE/MAX Results

ID: 3547362
Published: April 24, 2025
Last Update: April 24, 2025
Views: 9






