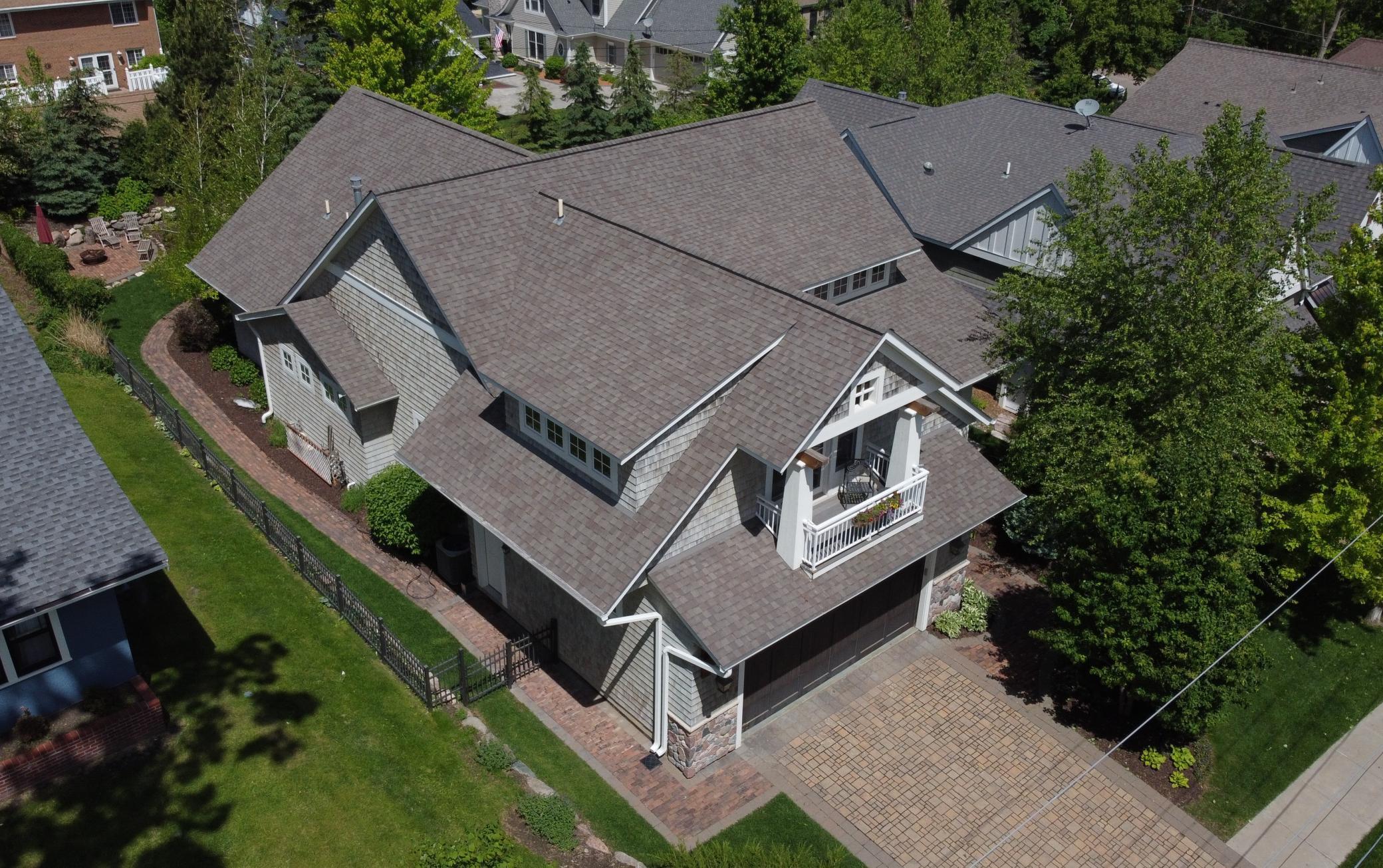221 MANITOBA AVENUE
221 Manitoba Avenue, Wayzata, 55391, MN
-
Property type : Single Family Residence
-
Zip code: 55391
-
Street: 221 Manitoba Avenue
-
Street: 221 Manitoba Avenue
Bathrooms: 4
Year: 2013
Listing Brokerage: RE/MAX Results
FEATURES
- Refrigerator
- Washer
- Exhaust Fan
- Dishwasher
- Water Softener Owned
- Disposal
- Freezer
- Cooktop
- Air-To-Air Exchanger
- Gas Water Heater
DETAILS
Discover your ideal home for convenient, low-maintenance living! Thoughtfully designed with high-quality touches and ample space for both relaxation and entertaining define this exceptional residence. The cozy four-season porch with a fireplace for chilly evenings, seamlessly transitions to a backyard patio, offering a serene escape to enjoy the outdoors. A finished lower level complete with a wet bar provides a versatile space to suit your needs. A dedicated guest en-suite on the third floor offers privacy and comfort for visiting relatives and other loved ones, making family visits a joy. Nestled just a short distance from Wayzata's vibrant Lake Street, you'll love the walkability to numerous restaurants and the scenic boardwalk along Lake Minnetonka. Discover how this remarkable home can contribute to a lifetime of future memories! Contact us today to schedule a showing.
INTERIOR
Bedrooms: 3
Fin ft² / Living Area: 4212 ft²
Below Ground Living: 1320ft²
Bathrooms: 4
Above Ground Living: 2892ft²
-
Basement Details: Daylight/Lookout Windows, Finished, Concrete,
Appliances Included:
-
- Refrigerator
- Washer
- Exhaust Fan
- Dishwasher
- Water Softener Owned
- Disposal
- Freezer
- Cooktop
- Air-To-Air Exchanger
- Gas Water Heater
EXTERIOR
Air Conditioning: Central Air
Garage Spaces: 3
Construction Materials: N/A
Foundation Size: 1837ft²
Unit Amenities:
-
- Patio
- Deck
- Porch
- Hardwood Floors
- Sun Room
- Ceiling Fan(s)
- Washer/Dryer Hookup
- Security System
- In-Ground Sprinkler
- Kitchen Center Island
- Wet Bar
- City View
- Main Floor Primary Bedroom
- Primary Bedroom Walk-In Closet
Heating System:
-
- Forced Air
- Radiant Floor
- Radiant
ROOMS
| Main | Size | ft² |
|---|---|---|
| Kitchen | 10x16 | 100 ft² |
| Dining Room | 17x13 | 289 ft² |
| Great Room | 17x17 | 289 ft² |
| Bedroom 1 | 15x17 | 225 ft² |
| Sun Room | 11x12 | 121 ft² |
| Upper | Size | ft² |
|---|---|---|
| Bedroom 2 | 17x16 | 289 ft² |
| Bonus Room | 17x22 | 289 ft² |
| Lower | Size | ft² |
|---|---|---|
| Bedroom 3 | 18x13 | 324 ft² |
| Recreation Room | 31x21 | 961 ft² |
LOT
Acres: N/A
Lot Size Dim.: 65x147
Longitude: 44.9717
Latitude: -93.5161
Zoning: Residential-Single Family
FINANCIAL & TAXES
Tax year: 2024
Tax annual amount: $23,475
MISCELLANEOUS
Fuel System: N/A
Sewer System: City Sewer/Connected
Water System: City Water/Connected
ADDITIONAL INFORMATION
MLS#: NST7724555
Listing Brokerage: RE/MAX Results

ID: 3519876
Published: April 11, 2025
Last Update: April 11, 2025
Views: 33






