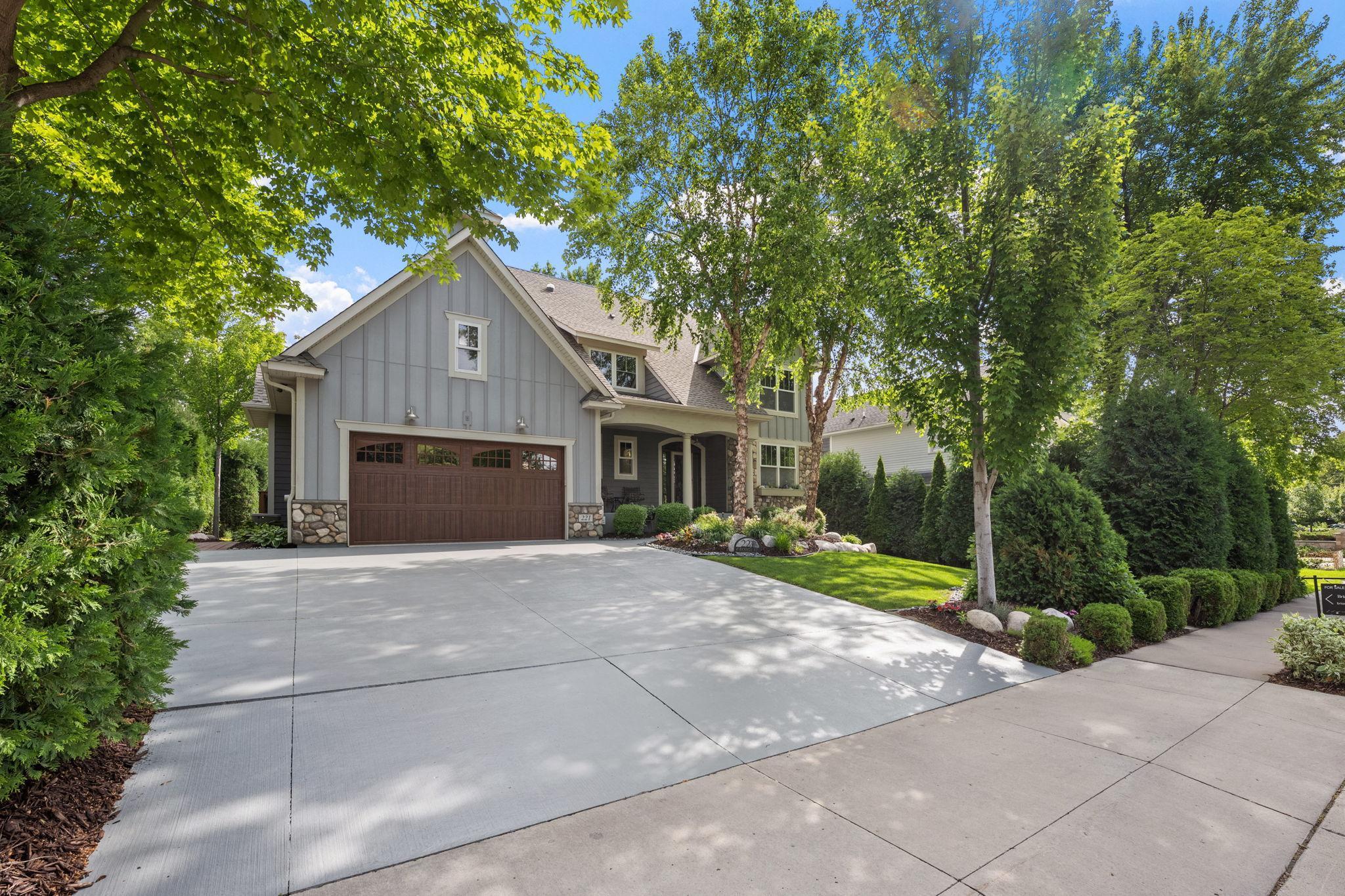221 GEORGE STREET
221 George Street, Excelsior, 55331, MN
-
Price: $2,350,000
-
Status type: For Sale
-
City: Excelsior
-
Neighborhood: De Groodts Sub In Excelsior & Snells
Bedrooms: 4
Property Size :3488
-
Listing Agent: NST49293,NST45669
-
Property type : Single Family Residence
-
Zip code: 55331
-
Street: 221 George Street
-
Street: 221 George Street
Bathrooms: 4
Year: 2012
Listing Brokerage: Compass
FEATURES
- Refrigerator
- Washer
- Dryer
- Microwave
- Exhaust Fan
- Dishwasher
- Disposal
- Wall Oven
- Humidifier
- Double Oven
DETAILS
Just one block from Excelsior’s historic Water Street, this newer 4-bedroom, 4-bath home offers modern comfort, exceptional privacy, and walkability in one of Lake Minnetonka’s most cherished lakeside communities. Enjoy easy access to Kowalski’s, dining, churches, and local shops—plus Excelsior’s walkable lakefront park, beach, and public docks just down the street. Set on one of the largest and most private lots in town, the home is designed with high-end finishes and thoughtful details throughout. The main level centers around a bright three-season porch with Phantom Screens, ideal for enjoying Minnesota’s changing seasons. The kitchen features a large island with seating for six and overlooks the beautifully landscaped backyard. The recently completed lower level offers a full wet bar with island, media area with fireplace, a gaming area and access to the side yard, all ideal for entertaining or family living. Expansive outdoor spaces include a fire table, water feature, and stone walkway leading to a lower patio and entertaining area. The home also backs up to the Lake Minnetonka LRT Trail for instant access to walking and biking paths. A rare opportunity in the heart of Excelsior.
INTERIOR
Bedrooms: 4
Fin ft² / Living Area: 3488 ft²
Below Ground Living: 1125ft²
Bathrooms: 4
Above Ground Living: 2363ft²
-
Basement Details: Finished,
Appliances Included:
-
- Refrigerator
- Washer
- Dryer
- Microwave
- Exhaust Fan
- Dishwasher
- Disposal
- Wall Oven
- Humidifier
- Double Oven
EXTERIOR
Air Conditioning: Central Air
Garage Spaces: 3
Construction Materials: N/A
Foundation Size: 1241ft²
Unit Amenities:
-
- Patio
- Porch
- Hardwood Floors
- In-Ground Sprinkler
- Kitchen Center Island
- Wet Bar
- Tile Floors
- Primary Bedroom Walk-In Closet
Heating System:
-
- Forced Air
ROOMS
| Main | Size | ft² |
|---|---|---|
| Great Room | 20 x 16 | 400 ft² |
| Kitchen | 21 x 19 | 441 ft² |
| Office | 11 x 11 | 121 ft² |
| Three Season Porch | 16 x 14 | 256 ft² |
| Foyer | 18 x 13 | 324 ft² |
| Upper | Size | ft² |
|---|---|---|
| Bedroom 1 | 16 x 13 | 256 ft² |
| Bedroom 2 | 16 x 11 | 256 ft² |
| Bedroom 3 | 12 x 11 | 144 ft² |
| Lower | Size | ft² |
|---|---|---|
| Family Room | 38 x 20 | 1444 ft² |
| Bedroom 4 | 16 x 15 | 256 ft² |
LOT
Acres: N/A
Lot Size Dim.: 76x200x76x218
Longitude: 44.9026
Latitude: -93.5709
Zoning: Residential-Single Family
FINANCIAL & TAXES
Tax year: 2025
Tax annual amount: $18,444
MISCELLANEOUS
Fuel System: N/A
Sewer System: City Sewer/Connected
Water System: City Water/Connected
ADITIONAL INFORMATION
MLS#: NST7760228
Listing Brokerage: Compass

ID: 3806175
Published: June 19, 2025
Last Update: June 19, 2025
Views: 5






