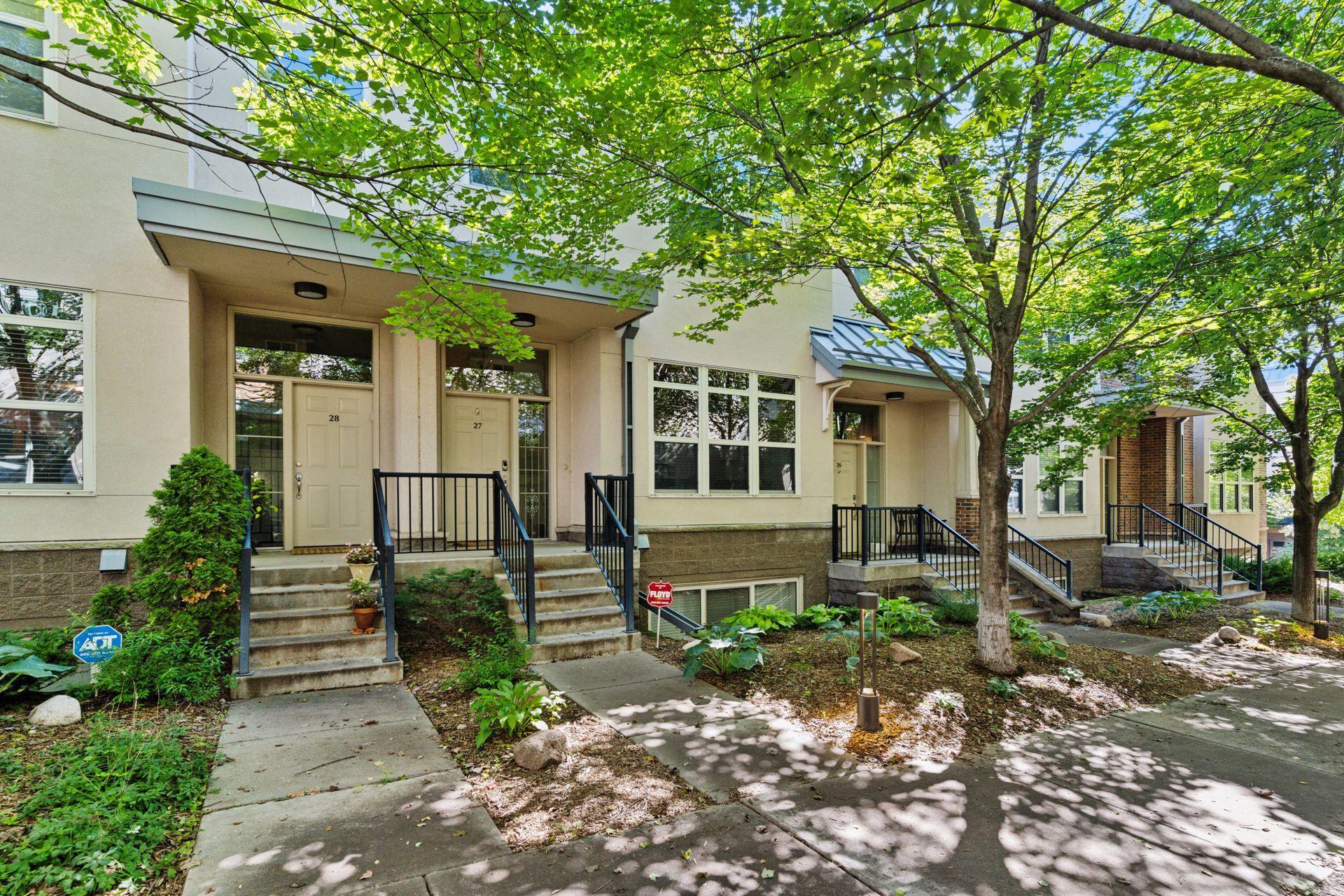221 1ST AVENUE
221 1st Avenue, Minneapolis, 55413, MN
-
Price: $625,000
-
Status type: For Sale
-
City: Minneapolis
-
Neighborhood: Nicollet Island - East Bank
Bedrooms: 2
Property Size :1666
-
Listing Agent: NST49293,NST99167
-
Property type : Townhouse Side x Side
-
Zip code: 55413
-
Street: 221 1st Avenue
-
Street: 221 1st Avenue
Bathrooms: 3
Year: 2002
Listing Brokerage: Compass
FEATURES
- Range
- Refrigerator
- Washer
- Dryer
- Microwave
- Dishwasher
DETAILS
This beautifully updated townhome offers a valuable mix of comfort, sophistication, and modern convenience — all near St. Anthony Main, the Stone Arch Bridge, St. Anthony Falls, and superb dining and grocery options. At the heart of the home is a gorgeous, reimagined kitchen where custom cabinetry with modern storage drawers, bar seating, under-cabinet lighting, and a suite of GE Profile appliances come together in a seamless, elevated design. The dining and living areas glow with upgraded lighting and statement fixtures that add both warmth and character, while a private deck invites you to unwind or entertain after a day spent along the river. Upstairs, the primary suite is an elegant retreat with a spa-inspired bath featuring designer tilework, soaking tub, dual sinks, and custom mirrors. The guest suite is equally inviting with a California Closet system and its own beautifully updated bath with modern finishes. A stylish powder room and remodeled laundry fitted with a high-end Miele washer and dryer complete the home. The tandem garage is finished with sheetrock, upgraded lighting, a lifetime-coated floor, and shelving, staying comfortable, even in the coldest months. Meticulous updates and a coveted riverfront location make this townhome a rare opportunity in Northeast Minneapolis, combining refined comfort with vibrant city living.
INTERIOR
Bedrooms: 2
Fin ft² / Living Area: 1666 ft²
Below Ground Living: N/A
Bathrooms: 3
Above Ground Living: 1666ft²
-
Basement Details: Other,
Appliances Included:
-
- Range
- Refrigerator
- Washer
- Dryer
- Microwave
- Dishwasher
EXTERIOR
Air Conditioning: Central Air
Garage Spaces: 2
Construction Materials: N/A
Foundation Size: 766ft²
Unit Amenities:
-
- Deck
- Hardwood Floors
- Washer/Dryer Hookup
- Primary Bedroom Walk-In Closet
Heating System:
-
- Forced Air
ROOMS
| Main | Size | ft² |
|---|---|---|
| Living Room | 19 x 15 | 361 ft² |
| Kitchen | 12 x 10 | 144 ft² |
| Dining Room | 12 x 11 | 144 ft² |
| Deck | 12 x 7 | 144 ft² |
| Upper | Size | ft² |
|---|---|---|
| Bedroom 1 | 16 x 12 | 256 ft² |
| Bedroom 2 | 14 x 12 | 196 ft² |
LOT
Acres: N/A
Lot Size Dim.: Common
Longitude: 44.9893
Latitude: -93.258
Zoning: Residential-Single Family
FINANCIAL & TAXES
Tax year: 2025
Tax annual amount: $7,947
MISCELLANEOUS
Fuel System: N/A
Sewer System: City Sewer/Connected
Water System: City Water/Connected
ADDITIONAL INFORMATION
MLS#: NST7784157
Listing Brokerage: Compass

ID: 4026695
Published: August 21, 2025
Last Update: August 21, 2025
Views: 1






