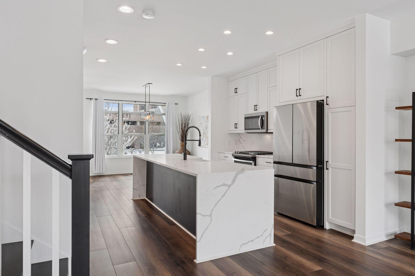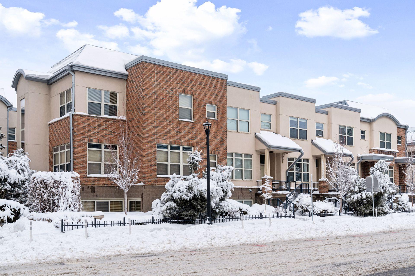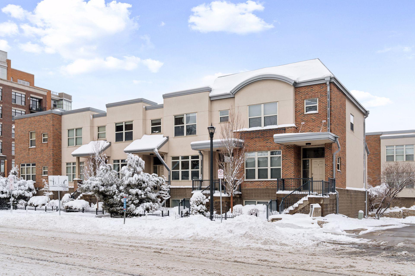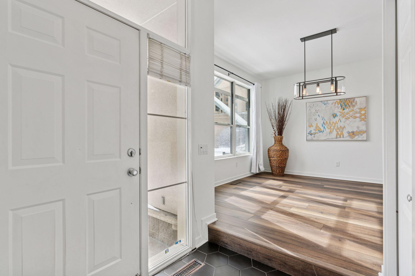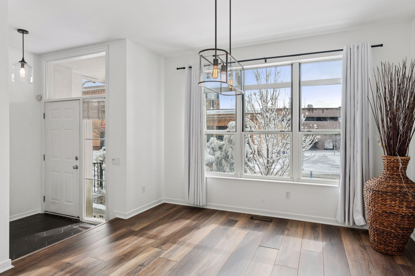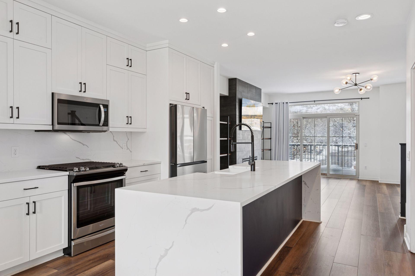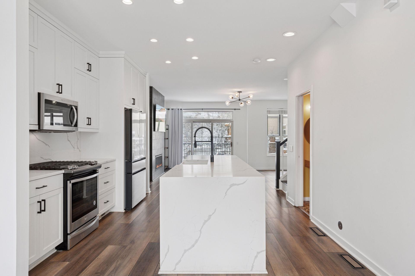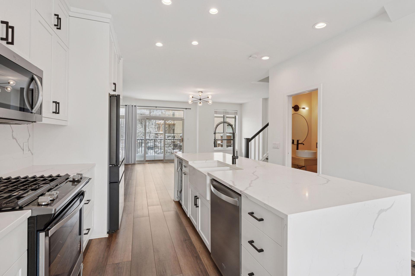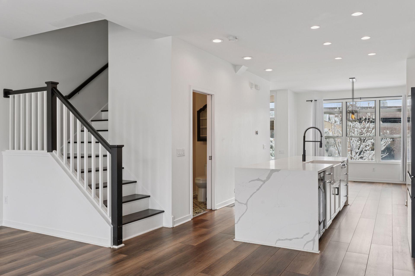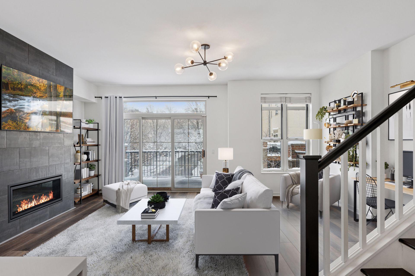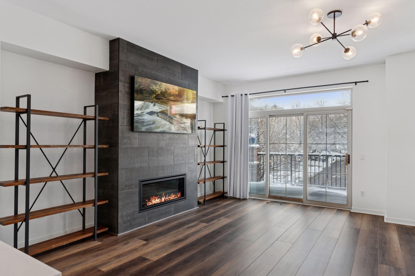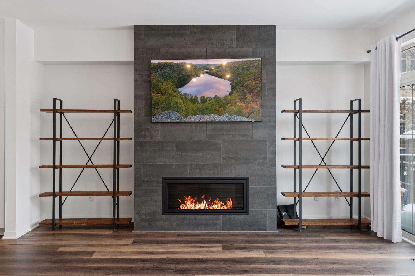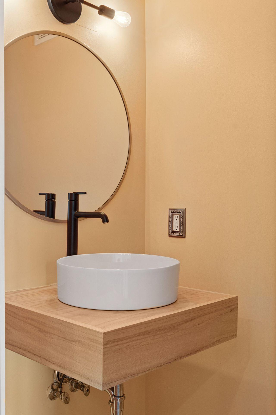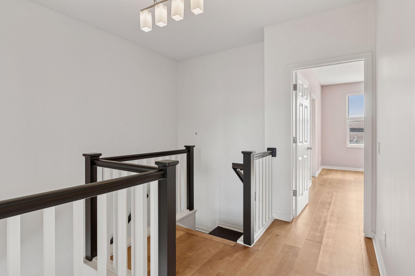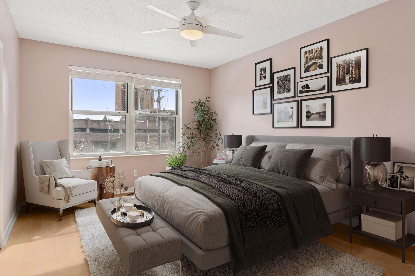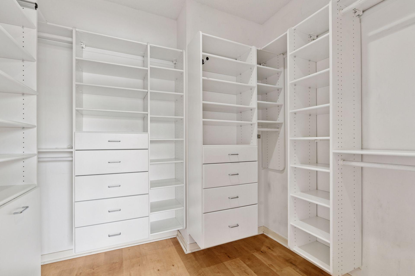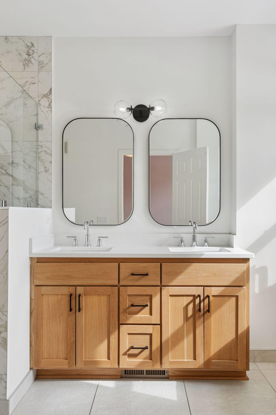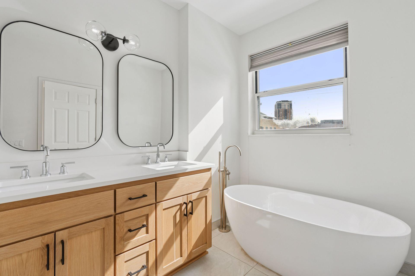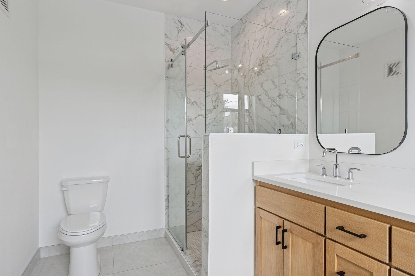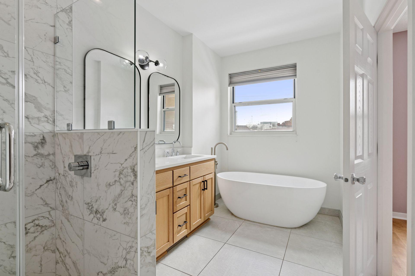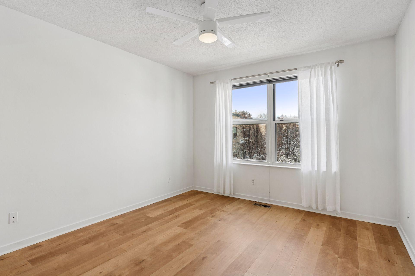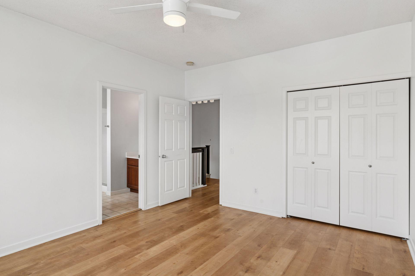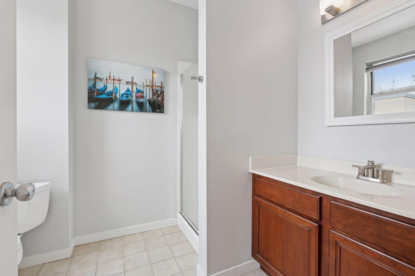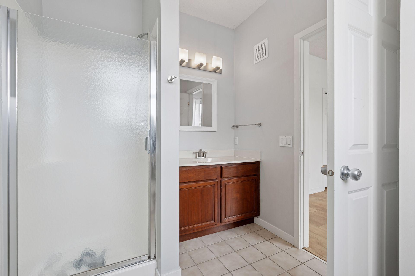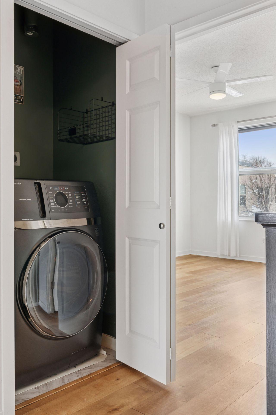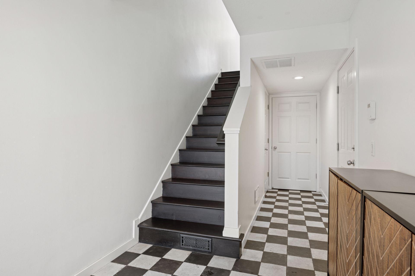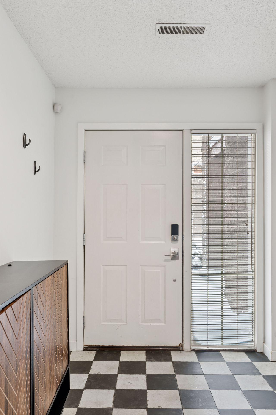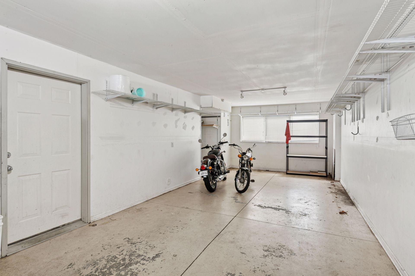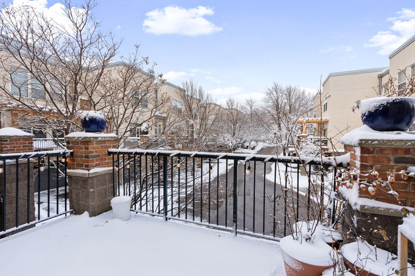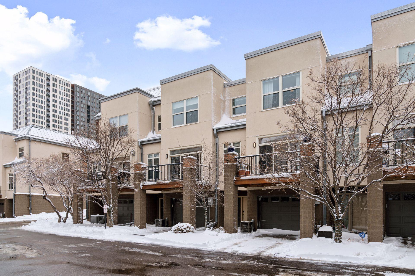221 1ST AVENUE
221 1st Avenue, Minneapolis, 55413, MN
-
Price: $625,000
-
Status type: For Sale
-
City: Minneapolis
-
Neighborhood: Nicollet Island - East Bank
Bedrooms: 2
Property Size :1666
-
Listing Agent: NST16633,NST94604
-
Property type : Townhouse Side x Side
-
Zip code: 55413
-
Street: 221 1st Avenue
-
Street: 221 1st Avenue
Bathrooms: 3
Year: 2002
Listing Brokerage: Coldwell Banker Burnet
FEATURES
- Range
- Refrigerator
- Washer
- Dryer
- Microwave
- Dishwasher
- Disposal
- Freezer
- Wine Cooler
- Stainless Steel Appliances
DETAILS
This meticulously renovated townhome, located in the highly sought-after St. Anthony Main neighborhood, is just one block from the picturesque Mississippi River trails and the historic Stone Arch Bridge. Steps to Lunds, Surdyks and so many attractions. Upon entry, you are greeted by new luxury flooring throughout the main and upper levels, complemented by a refreshed modern entryway and powder room. A newly tiled fireplace adds a sophisticated touch to the living area. The custom-designed, open-concept kitchen is truly exceptional, featuring a farmhouse sink, a spacious Quartz island with striking waterfall edges, and brand-new smart refrigerator and wine fridge. Upstairs, you will find two generously sized bedrooms, each with its own ensuite bathroom. The master suite offers a spacious walk-in closet with custom shelving, while the fully updated master bath serves as a private oasis, complete with a handcrafted custom vanity, high-end finishes, a freestanding soaker tub, and a rainfall shower. Additional highlights include a two-car garage with extra storage space, and the potential to convert one garage space into a third bedroom or den. This exceptionally updated townhome combines modern luxury with an unbeatable location, making it the perfect place to call home.
INTERIOR
Bedrooms: 2
Fin ft² / Living Area: 1666 ft²
Below Ground Living: 147ft²
Bathrooms: 3
Above Ground Living: 1519ft²
-
Basement Details: Finished, Other,
Appliances Included:
-
- Range
- Refrigerator
- Washer
- Dryer
- Microwave
- Dishwasher
- Disposal
- Freezer
- Wine Cooler
- Stainless Steel Appliances
EXTERIOR
Air Conditioning: Central Air
Garage Spaces: 2
Construction Materials: N/A
Foundation Size: 766ft²
Unit Amenities:
-
- Deck
- Natural Woodwork
- Balcony
- Walk-In Closet
- Washer/Dryer Hookup
- Cable
- Kitchen Center Island
- Tile Floors
- Primary Bedroom Walk-In Closet
Heating System:
-
- Forced Air
ROOMS
| Main | Size | ft² |
|---|---|---|
| Living Room | 20x16 | 400 ft² |
| Dining Room | 12x13 | 144 ft² |
| Kitchen | 14x10 | 196 ft² |
| Family Room | 12x12 | 144 ft² |
| Upper | Size | ft² |
|---|---|---|
| Bedroom 1 | 16x12 | 256 ft² |
| Bedroom 2 | 14x12 | 196 ft² |
LOT
Acres: N/A
Lot Size Dim.: irregular
Longitude: 44.9888
Latitude: -93.2582
Zoning: Residential-Single Family
FINANCIAL & TAXES
Tax year: 2024
Tax annual amount: $7,774
MISCELLANEOUS
Fuel System: N/A
Sewer System: City Sewer/Connected
Water System: City Water/Connected
ADDITIONAL INFORMATION
MLS#: NST7708782
Listing Brokerage: Coldwell Banker Burnet

ID: 3520306
Published: March 07, 2025
Last Update: March 07, 2025
Views: 28


