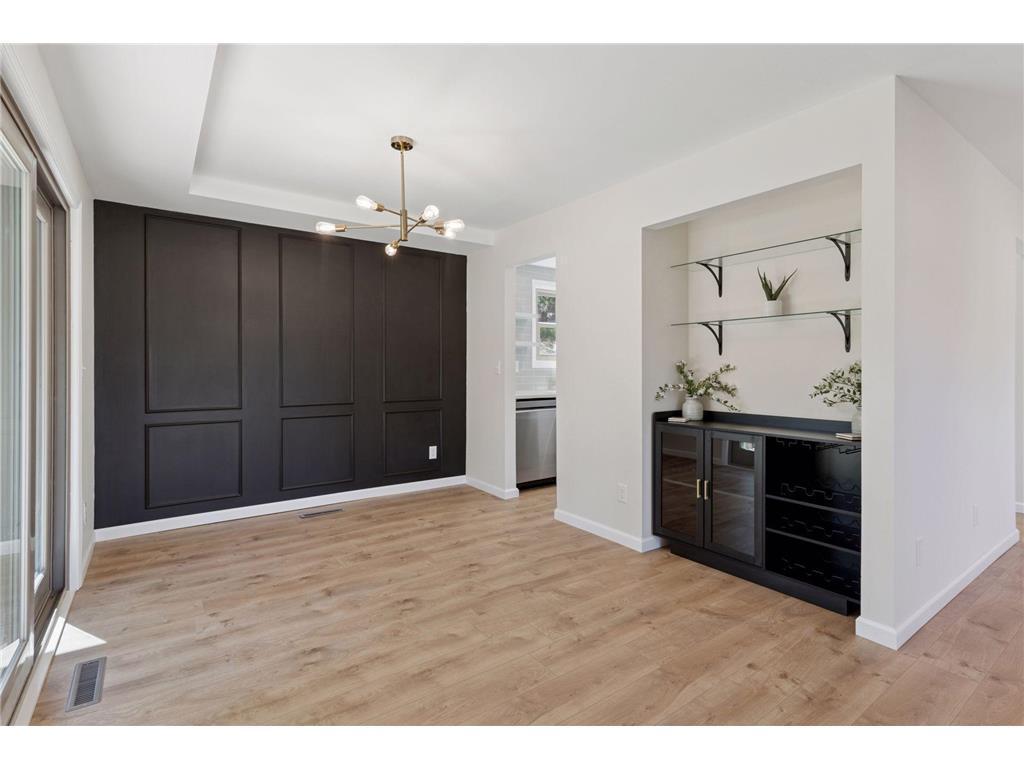2209 STRODEN CIRCLE
2209 Stroden Circle, Minneapolis (Golden Valley), 55427, MN
-
Price: $309,900
-
Status type: For Sale
-
Neighborhood: Kings Valley
Bedrooms: 3
Property Size :1920
-
Listing Agent: NST25792,NST76612
-
Property type : Townhouse Side x Side
-
Zip code: 55427
-
Street: 2209 Stroden Circle
-
Street: 2209 Stroden Circle
Bathrooms: 3
Year: 1974
Listing Brokerage: Exp Realty, LLC.
FEATURES
- Range
- Refrigerator
- Washer
- Dryer
- Dishwasher
- Disposal
DETAILS
Rare opportunity for a fully renovated unit in the desirable Kings Valley neighborhood with a nice outdoor community pool. This townhome is located on a very quiet cul de sac. It has been renovated top to bottom with designer finishes & has been thoughtfully reimagined throughout. Ideal location convenient to freeways, shopping, parks and more. Enter the home from the large private deck that also opens off the living room. Plenty of space for entertaining your guests in this functional layout. The open floorpan features a well appointed living room with fireplace, adjacent dining room with board & batten and serving bar area and a renovated kitchen expanded to afford more cabinetry & counter-space. A renovated powder room is located on the main floor as well. A smaller second deck is off the dining room. Upstairs features 3 BRs on one level, a full bath and a private primary half-bath. Additionally, the spacious primary bedroom has a walk-in closet. The lower level is open and features the laundry room with plenty of additional space. The attached two-car garage enters into this area & conveniently leads straight up the steps right to the kitchen. Improvements include all new kitchen with stainless appliances, all new baths, board & batten detail in dining room, window coverings, some new windows, new furnace and AC unit, a new roof installed by the association, fresh paint throughout & much more. The association maintains an in-ground pool and playground. Near Medley Park, Golden Ridge Nature Area and the General Mills Research Nature Area. Don’t miss this rare opportunity blending style & convenience! Not your average flip - this home has been meticulously redone & reimagined by craftsmen with an eye for detail & design!
INTERIOR
Bedrooms: 3
Fin ft² / Living Area: 1920 ft²
Below Ground Living: 584ft²
Bathrooms: 3
Above Ground Living: 1336ft²
-
Basement Details: Finished, Full,
Appliances Included:
-
- Range
- Refrigerator
- Washer
- Dryer
- Dishwasher
- Disposal
EXTERIOR
Air Conditioning: Central Air
Garage Spaces: 2
Construction Materials: N/A
Foundation Size: 584ft²
Unit Amenities:
-
- Deck
Heating System:
-
- Forced Air
ROOMS
| Main | Size | ft² |
|---|---|---|
| Dining Room | 11x9 | 121 ft² |
| Kitchen | 13x8 | 169 ft² |
| Deck | 21x14 | 441 ft² |
| Upper | Size | ft² |
|---|---|---|
| Bedroom 1 | 14x12 | 196 ft² |
| Bedroom 2 | 12x10 | 144 ft² |
| Bedroom 3 | 11x9 | 121 ft² |
| Laundry | 22x22 | 484 ft² |
LOT
Acres: N/A
Lot Size Dim.: E28x63x53x58
Longitude: 45.0034
Latitude: -93.4003
Zoning: Residential-Single Family
FINANCIAL & TAXES
Tax year: 2025
Tax annual amount: $3,440
MISCELLANEOUS
Fuel System: N/A
Sewer System: City Sewer/Connected
Water System: City Water/Connected
ADITIONAL INFORMATION
MLS#: NST7751084
Listing Brokerage: Exp Realty, LLC.

ID: 3719402
Published: May 29, 2025
Last Update: May 29, 2025
Views: 6






