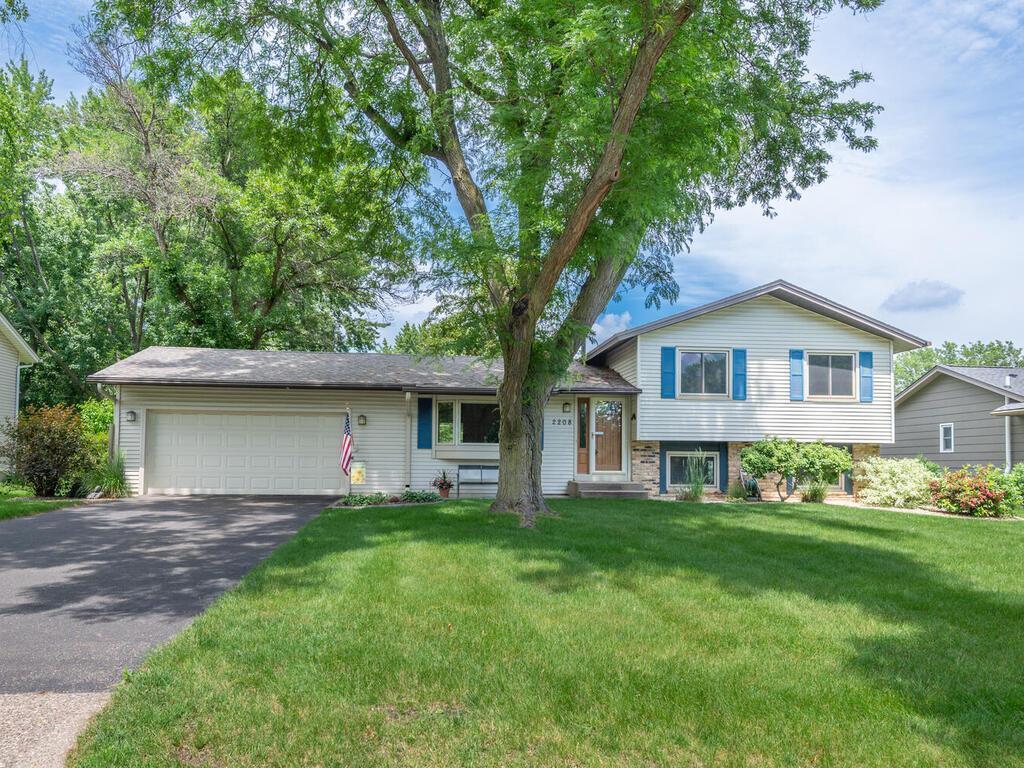2208 115TH STREET
2208 115th Street, Burnsville, 55337, MN
-
Price: $367,950
-
Status type: For Sale
-
City: Burnsville
-
Neighborhood: River Hills Park 4th Add
Bedrooms: 4
Property Size :1557
-
Listing Agent: NST16683,NST45020
-
Property type : Single Family Residence
-
Zip code: 55337
-
Street: 2208 115th Street
-
Street: 2208 115th Street
Bathrooms: 2
Year: 1977
Listing Brokerage: RE/MAX Results
FEATURES
- Range
- Refrigerator
- Washer
- Microwave
- Dishwasher
- Water Softener Owned
- Disposal
- Gas Water Heater
- ENERGY STAR Qualified Appliances
- Stainless Steel Appliances
DETAILS
Lovingly maintained by its current owners, this beautifully updated 4-bedroom, 2-bath home in Burnsville is move-in ready and features modern touches throughout. Spanning three levels, the property features a new AC, roof, furnace, deck, gutters, windows, knock-down ceilings, and more, including a stunning kitchen remodel with new cabinetry, counters, and tile backsplash. Enjoy spacious living area, a generous dining space, and a kitchen patio door leading to a massive maintenance-free deck—perfect for entertaining! The home also offers a large owner’s bedroom with a walk-through bathroom/double sink vanity, three bedrooms on the main level, and a walkout lower level to a fantastic backyard and 12 x 10 storage shed. Conveniently located near shopping and major freeways, this home is a must-see. Schedule your showing today! New roof 2024, New AC 2025, New Furnace 2024!!
INTERIOR
Bedrooms: 4
Fin ft² / Living Area: 1557 ft²
Below Ground Living: 400ft²
Bathrooms: 2
Above Ground Living: 1157ft²
-
Basement Details: Block, Crawl Space, Daylight/Lookout Windows, Drain Tiled, Finished, Storage Space, Walkout,
Appliances Included:
-
- Range
- Refrigerator
- Washer
- Microwave
- Dishwasher
- Water Softener Owned
- Disposal
- Gas Water Heater
- ENERGY STAR Qualified Appliances
- Stainless Steel Appliances
EXTERIOR
Air Conditioning: Central Air
Garage Spaces: 2
Construction Materials: N/A
Foundation Size: 1157ft²
Unit Amenities:
-
- Kitchen Window
- Deck
- Natural Woodwork
- Washer/Dryer Hookup
Heating System:
-
- Forced Air
ROOMS
| Main | Size | ft² |
|---|---|---|
| Dining Room | 12x11 | 144 ft² |
| Kitchen | 13x11 | 169 ft² |
| Living Room | 20x13 | 400 ft² |
| Deck | 20x16 | 400 ft² |
| Deck | 12x12 | 144 ft² |
| Upper | Size | ft² |
|---|---|---|
| Bedroom 1 | 16x10 | 256 ft² |
| Bedroom 2 | 10x10 | 100 ft² |
| Bedroom 3 | 10x9 | 100 ft² |
| Lower | Size | ft² |
|---|---|---|
| Family Room | 19x13 | 361 ft² |
| Bedroom 4 | 10x9 | 100 ft² |
| Laundry | n/a | 0 ft² |
LOT
Acres: N/A
Lot Size Dim.: 130x84
Longitude: 44.7975
Latitude: -93.2422
Zoning: Residential-Single Family
FINANCIAL & TAXES
Tax year: 2025
Tax annual amount: $1,732
MISCELLANEOUS
Fuel System: N/A
Sewer System: City Sewer/Connected
Water System: City Water/Connected
ADITIONAL INFORMATION
MLS#: NST7758957
Listing Brokerage: RE/MAX Results

ID: 3807091
Published: June 20, 2025
Last Update: June 20, 2025
Views: 2






