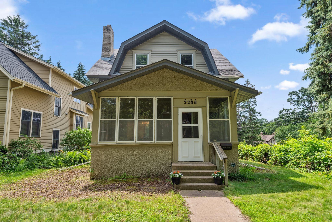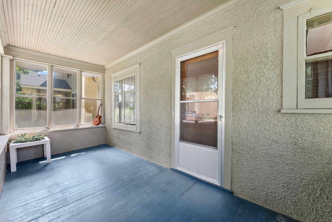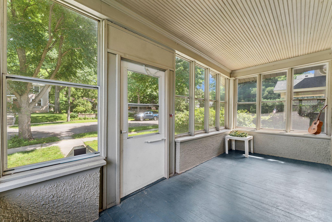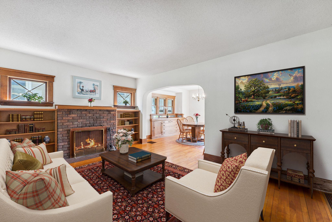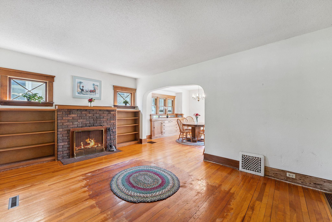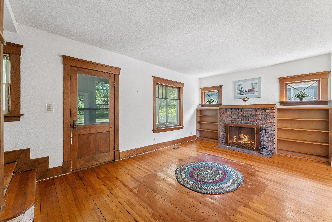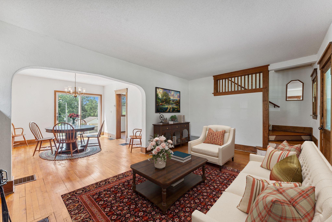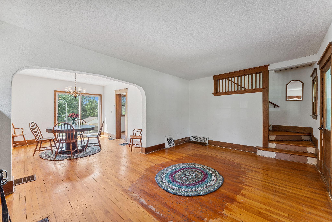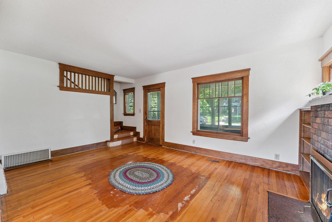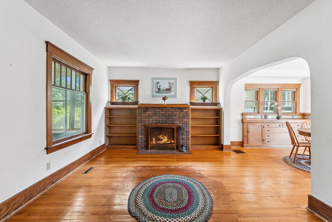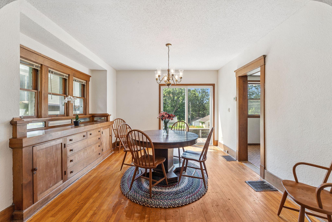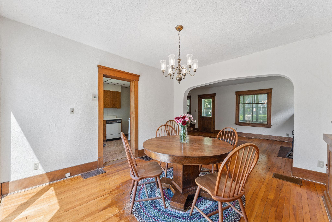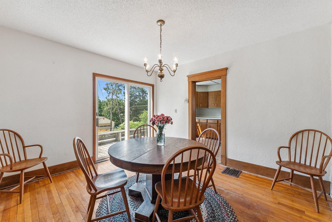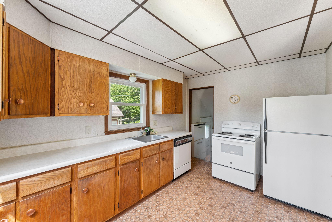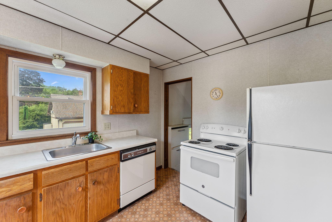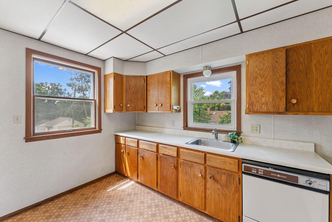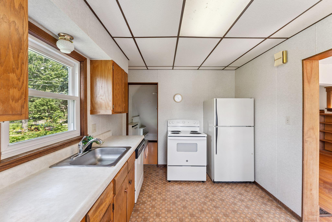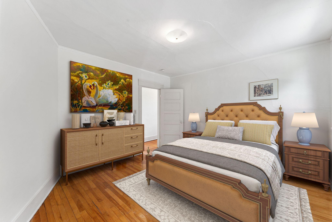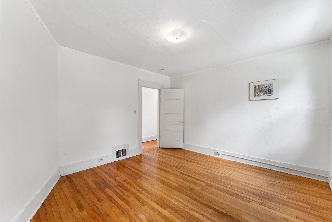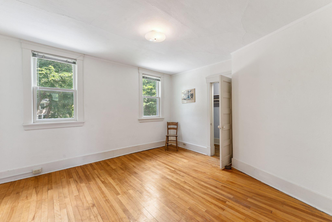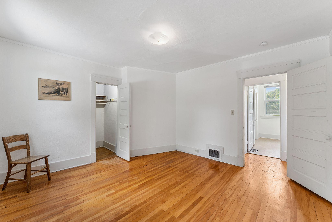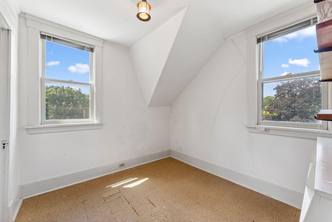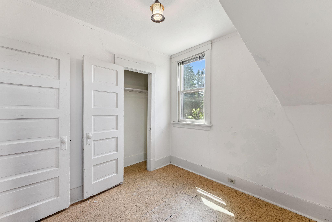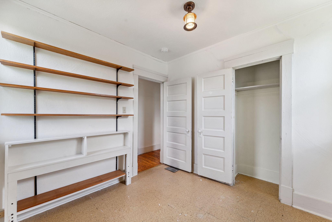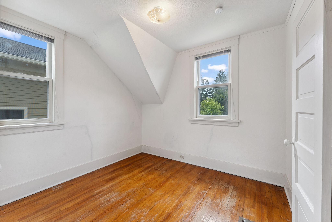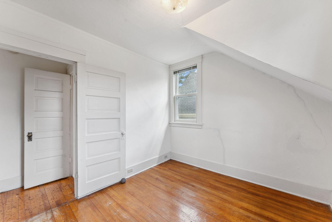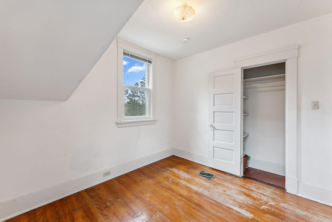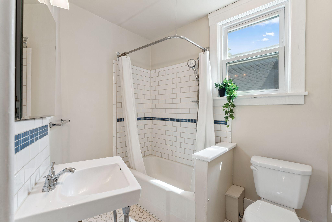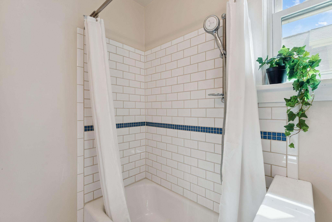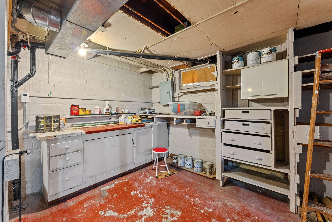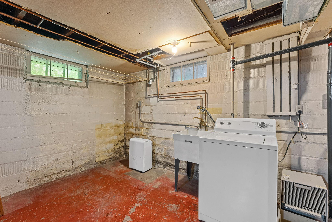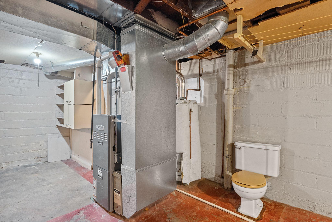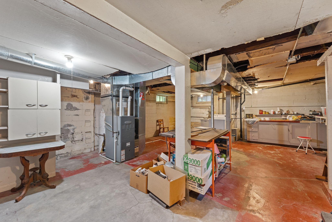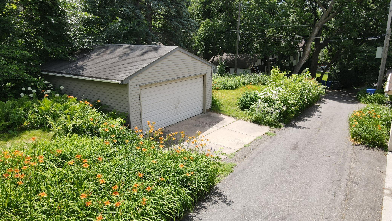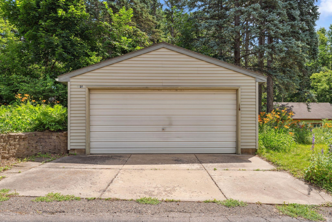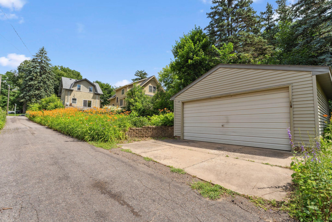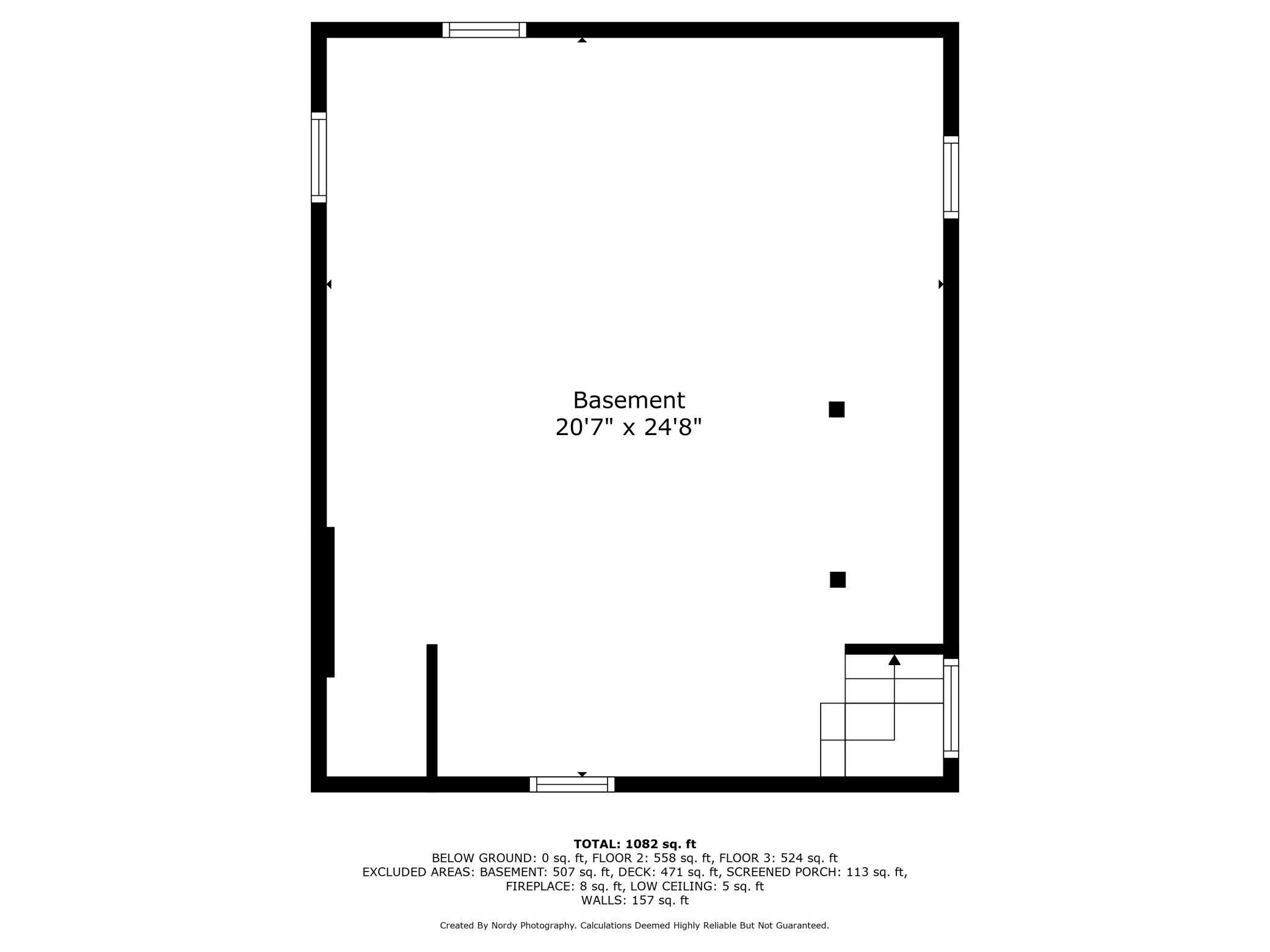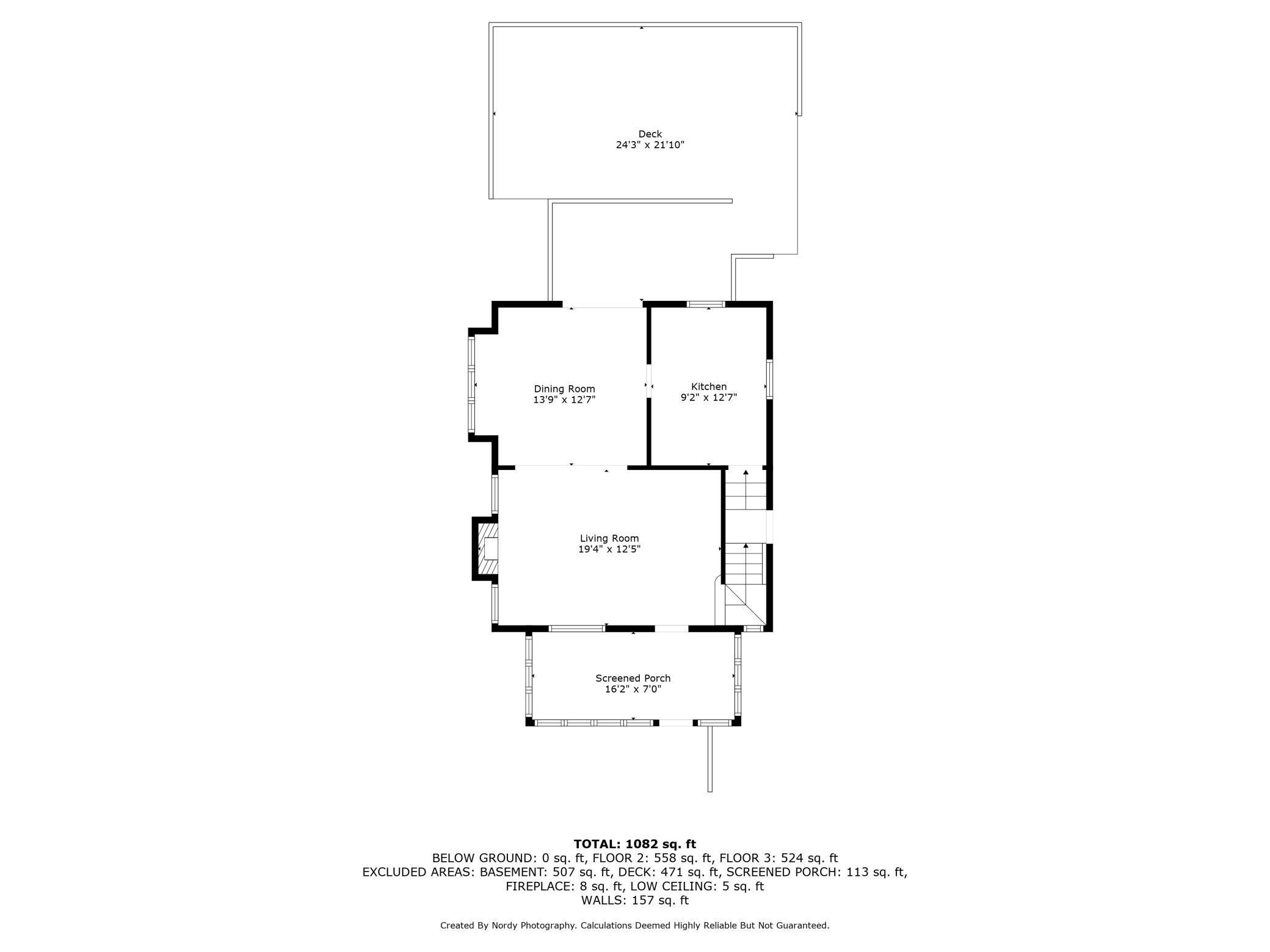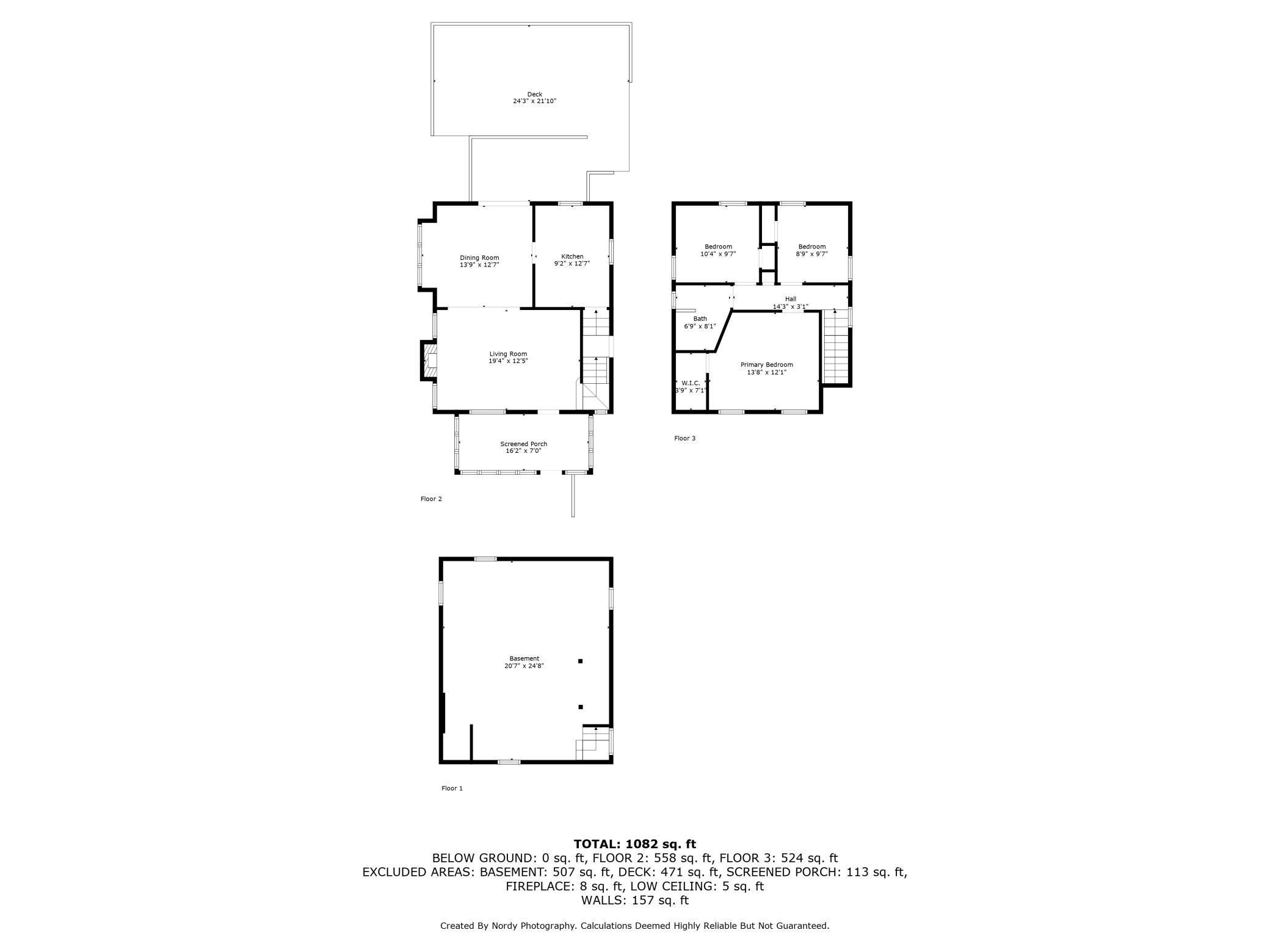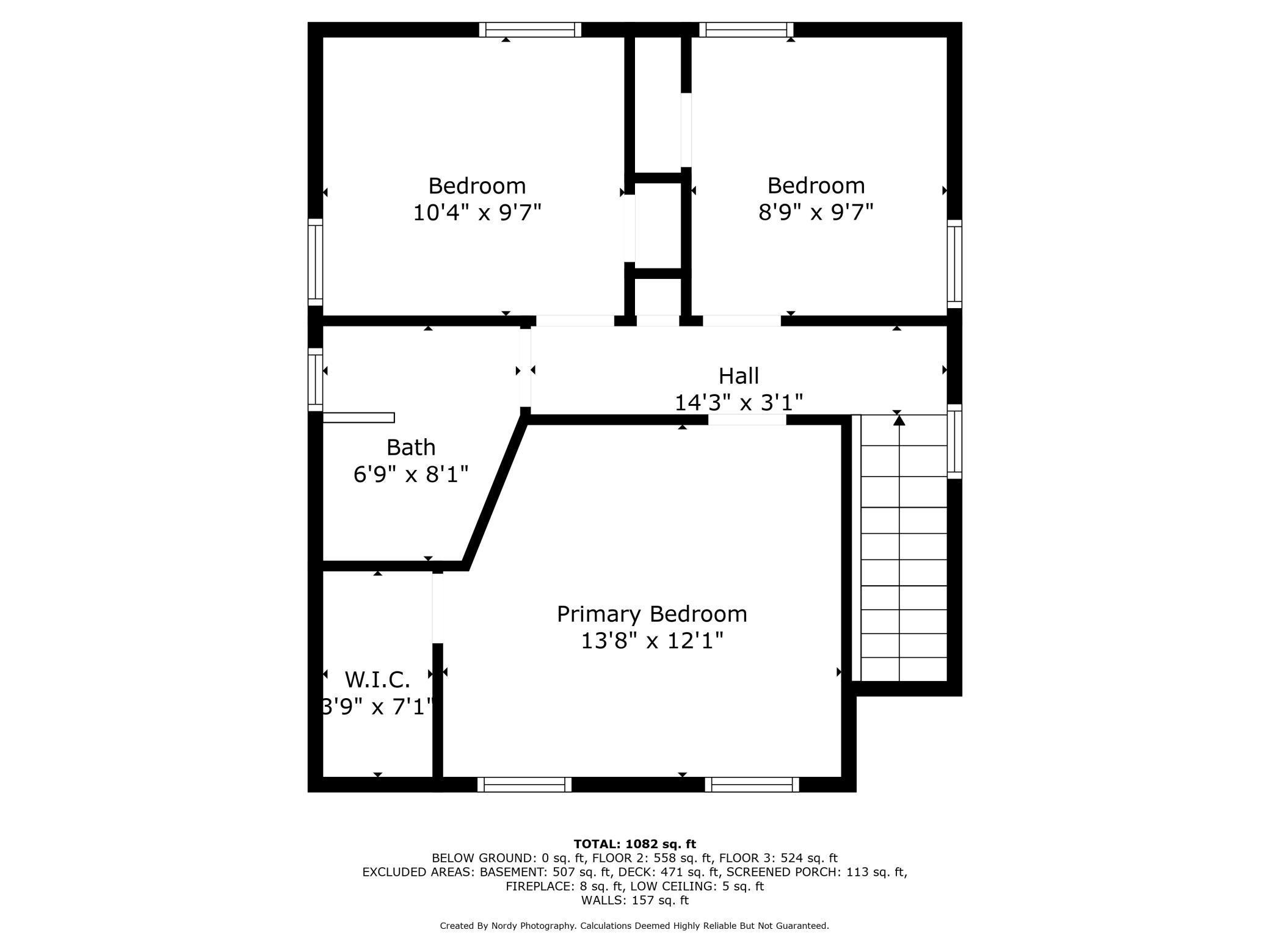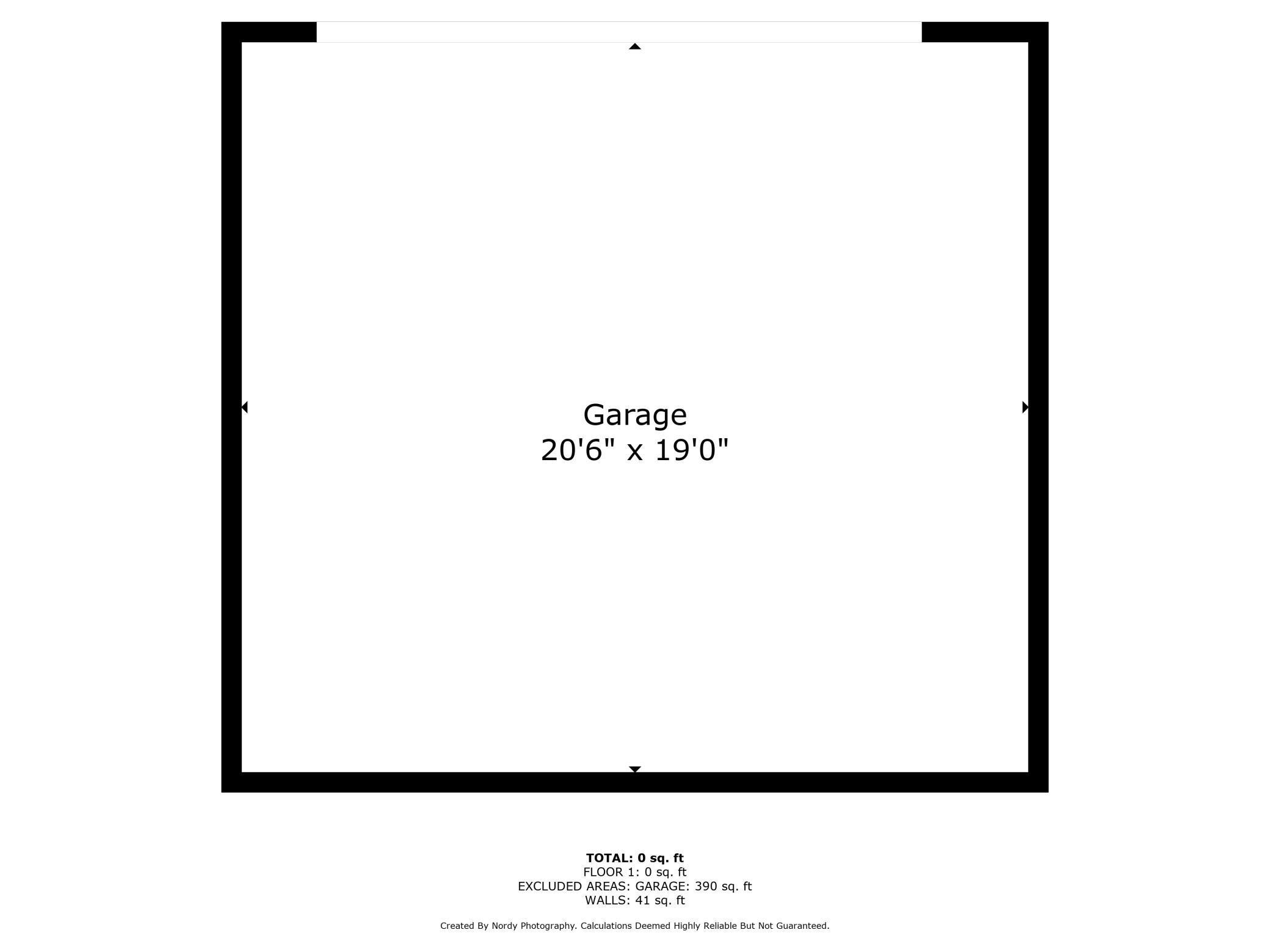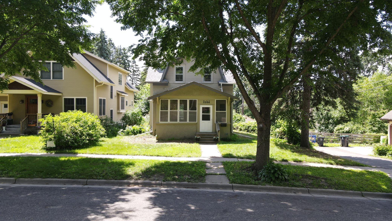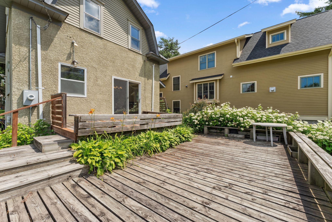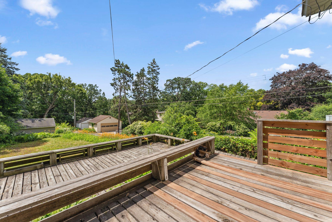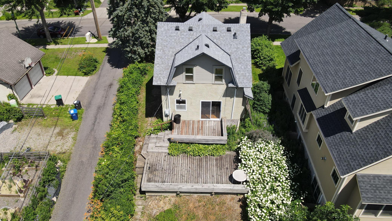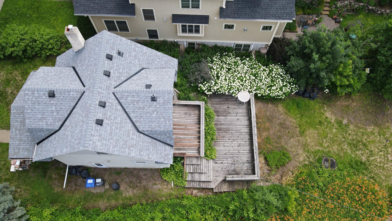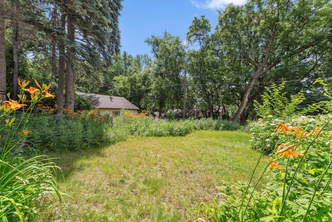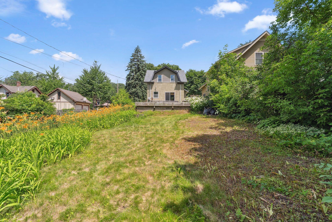2206 DUDLEY AVENUE
2206 Dudley Avenue, Saint Paul, 55108, MN
-
Price: $350,000
-
Status type: For Sale
-
City: Saint Paul
-
Neighborhood: St. Anthony Park
Bedrooms: 3
Property Size :1082
-
Listing Agent: NST16710,NST101737
-
Property type : Single Family Residence
-
Zip code: 55108
-
Street: 2206 Dudley Avenue
-
Street: 2206 Dudley Avenue
Bathrooms: 2
Year: 1916
Listing Brokerage: Keller Williams Integrity RE
FEATURES
- Range
- Refrigerator
- Washer
- Dishwasher
DETAILS
Charming 1916 Craftsman & Room to Grow! Step into this delightful 1916 single-family home offering 1,087 sq ft of character and potential! This 3-bedroom, 1.25-bath residence showcases stunning original woodwork, including a built-in buffet in the dining room and detailed trim around the fireplace. Hardwood floors throughout are ready to shine with a simple refinish. The roof was replaced in 2019. Upstairs, you'll find three bedrooms and an updated full bath featuring a deep soaking tub. The large backyard and expansive deck create the perfect space for entertaining, gardening, or simply enjoying the outdoors. The unfinished 500 sq ft basement includes a ¼ bath (toilet only) and would be easy to add a sink and shower—making it an ideal space to expand your living area, add a guest suite, or create a home office. There is a washer in the basement but not a dryer. The two-car garage provides convenient parking and storage. Don’t miss your chance to own a piece of history with room to make it your own! Located in the highly sought-after St. Anthony Park neighborhood of St. Paul, MN. Known for its tree-lined streets, friendly atmosphere, and historic character, St. Anthony Park is home to beloved local shops, coffeehouses, and the award-winning St. Anthony Park Elementary and Murray Middle School. Ideally situated between downtown Minneapolis and downtown St. Paul, this neighborhood offers easy access to both cities, the University of Minnesota, and major transit routes—making it perfect for commuters and community lovers alike.
INTERIOR
Bedrooms: 3
Fin ft² / Living Area: 1082 ft²
Below Ground Living: N/A
Bathrooms: 2
Above Ground Living: 1082ft²
-
Basement Details: Block, Full, Unfinished,
Appliances Included:
-
- Range
- Refrigerator
- Washer
- Dishwasher
EXTERIOR
Air Conditioning: Central Air
Garage Spaces: 2
Construction Materials: N/A
Foundation Size: 558ft²
Unit Amenities:
-
- Kitchen Window
- Deck
- Porch
- Natural Woodwork
- Hardwood Floors
Heating System:
-
- Forced Air
- Fireplace(s)
ROOMS
| Main | Size | ft² |
|---|---|---|
| Dining Room | 14x13 | 196 ft² |
| Kitchen | 9x13 | 81 ft² |
| Living Room | 19x13 | 361 ft² |
| Screened Porch | 16x7 | 256 ft² |
| Deck | 24x22 | 576 ft² |
| Upper | Size | ft² |
|---|---|---|
| Bedroom 1 | 14x12 | 196 ft² |
| Bedroom 2 | 9x10 | 81 ft² |
| Bedroom 3 | 10x10 | 100 ft² |
| Walk In Closet | 4x7 | 16 ft² |
LOT
Acres: N/A
Lot Size Dim.: 116x114x29x229x51
Longitude: 44.9868
Latitude: -93.1932
Zoning: Residential-Single Family
FINANCIAL & TAXES
Tax year: 2024
Tax annual amount: $4,932
MISCELLANEOUS
Fuel System: N/A
Sewer System: City Sewer/Connected
Water System: City Water/Connected
ADDITIONAL INFORMATION
MLS#: NST7769062
Listing Brokerage: Keller Williams Integrity RE

ID: 3894714
Published: July 16, 2025
Last Update: July 16, 2025
Views: 3


