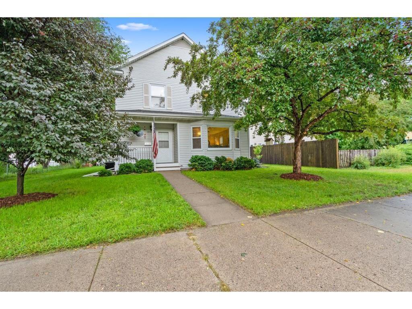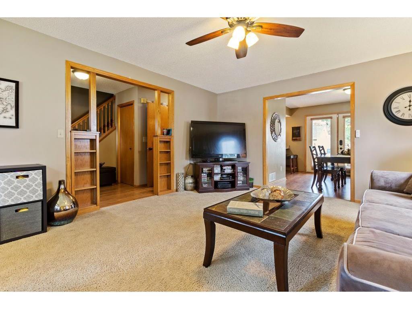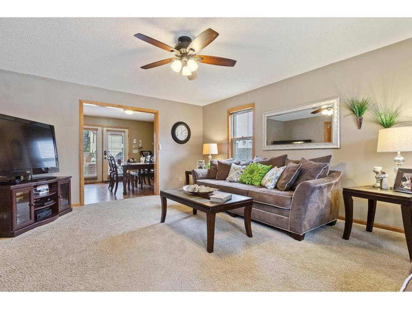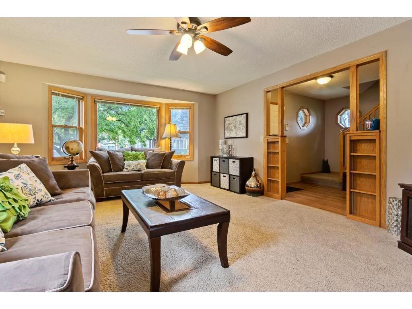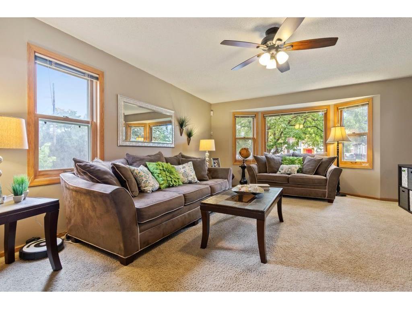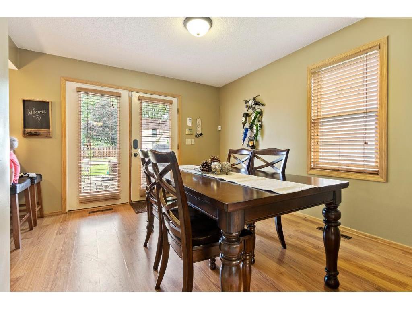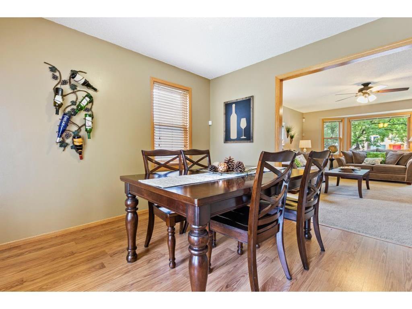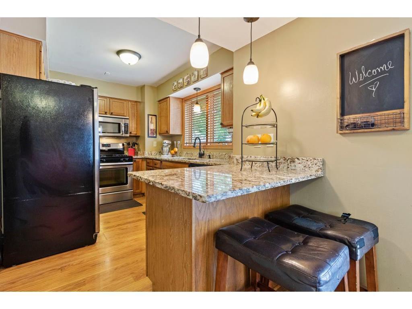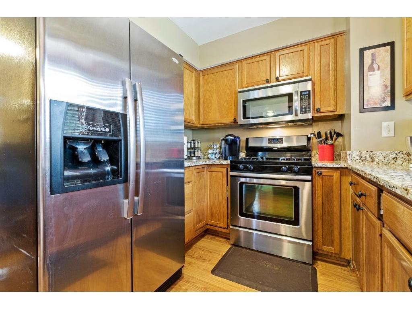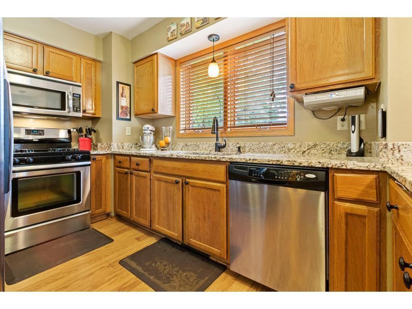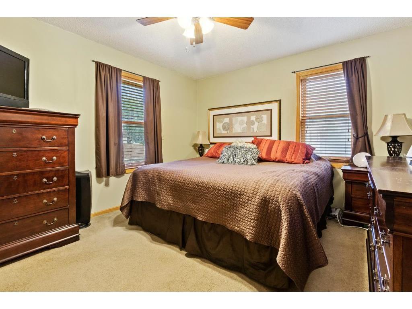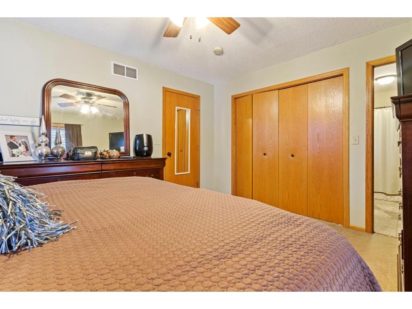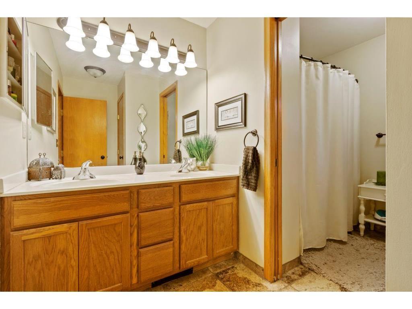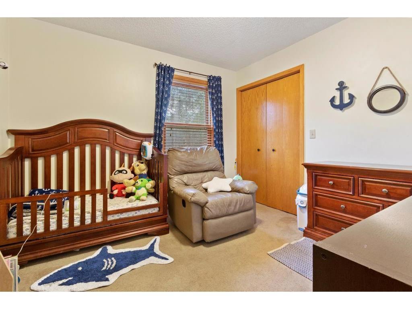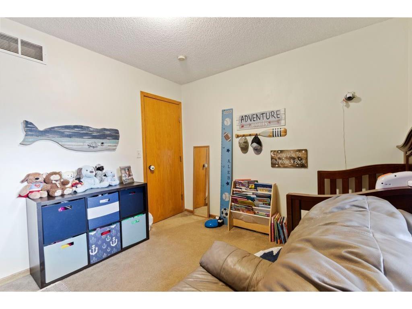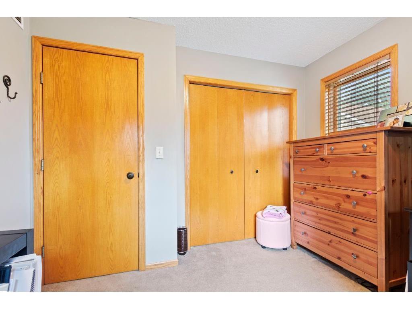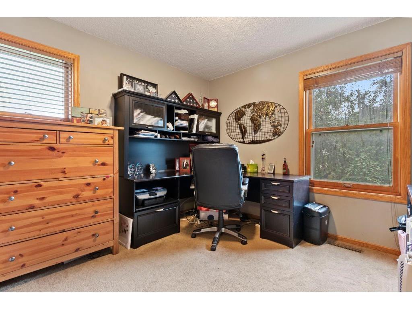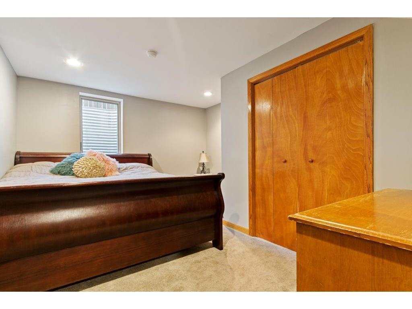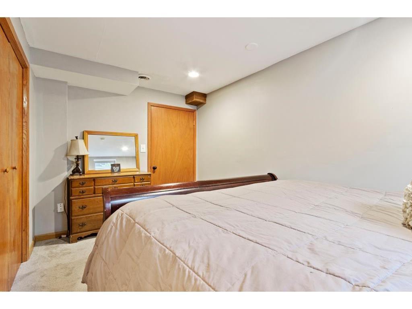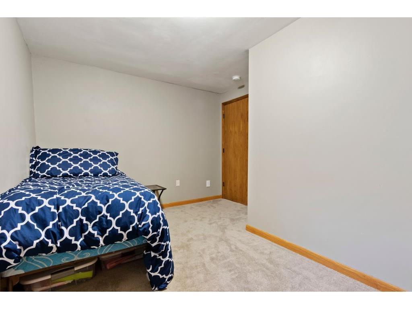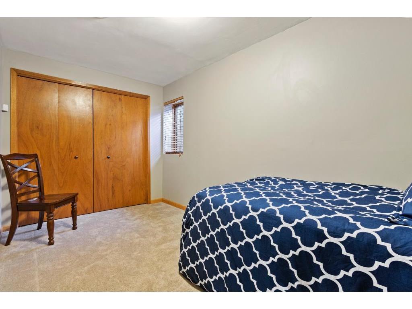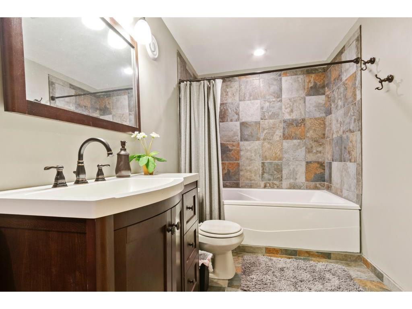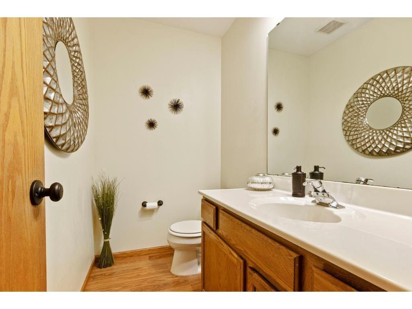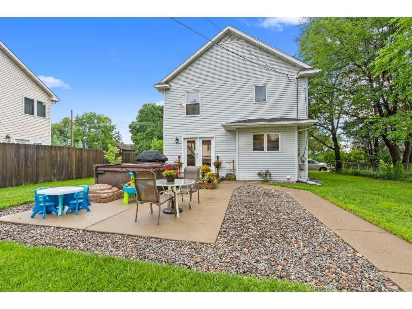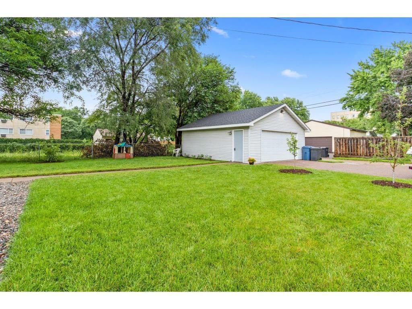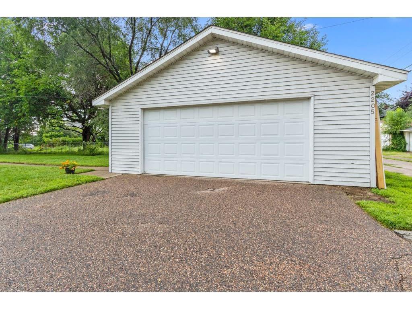2205 MARSHALL STREET
2205 Marshall Street, Minneapolis, 55418, MN
-
Price: $525,000
-
Status type: For Sale
-
City: Minneapolis
-
Neighborhood: Bottineau
Bedrooms: 5
Property Size :2048
-
Listing Agent: NST49293,NST107749
-
Property type : Single Family Residence
-
Zip code: 55418
-
Street: 2205 Marshall Street
-
Street: 2205 Marshall Street
Bathrooms: 3
Year: 1997
Listing Brokerage: Compass
DETAILS
Welcome to your new home at 2205 Marshall. This house offers a perfect blend of comfort and convenience with its amazing NE location. Enjoy the vibrant neighborhood, just a stone's throw away from an array of restaurants and shopping options. Step inside to discover a thoughtfully designed space featuring five cozy bedrooms and 3 well-appointed bathrooms. The primary ensuite provides a private retreat for relaxation. The updated kitchen is a chef’s delight, equipped with modern appliances, ready for you to whip up your favorite meals, and a great open layout. With over 2,000 square feet of living space, this home offers plenty of space for everyone. The newer mechanical systems ensure peace of mind and efficiency, and the roof was replaced in xxxx. Step outside to your great backyard, complete with a spacious cemented patio perfect for entertaining or simply enjoying a quiet moment. You'll also love your oversized two car garage to protect all your toys from the elements. Don’t miss the opportunity to make this charming home your own—schedule a showing today and experience all that this delightful property has to offer! Please note- this property is currently rented and will require a 24 hour notice. Pictures were taken before renters moved in.
INTERIOR
Bedrooms: 5
Fin ft² / Living Area: 2048 ft²
Below Ground Living: 606ft²
Bathrooms: 3
Above Ground Living: 1442ft²
-
Basement Details: Drain Tiled, Egress Window(s), Finished, Sump Pump,
Appliances Included:
-
EXTERIOR
Air Conditioning: Central Air
Garage Spaces: 2
Construction Materials: N/A
Foundation Size: 1442ft²
Unit Amenities:
-
Heating System:
-
- Forced Air
ROOMS
| Main | Size | ft² |
|---|---|---|
| Living Room | 19x14 | 361 ft² |
| Dining Room | 11x10 | 121 ft² |
| Kitchen | 13x8 | 169 ft² |
| Upper | Size | ft² |
|---|---|---|
| Bedroom 1 | 14x11 | 196 ft² |
| Bedroom 2 | 11x10 | 121 ft² |
| Bedroom 3 | 10x10 | 100 ft² |
| Lower | Size | ft² |
|---|---|---|
| Bedroom 4 | 13x11 | 169 ft² |
| Bedroom 5 | 14x8 | 196 ft² |
LOT
Acres: N/A
Lot Size Dim.: 143x64
Longitude: 45.0104
Latitude: -93.2713
Zoning: Residential-Single Family
FINANCIAL & TAXES
Tax year: 2024
Tax annual amount: $4,973
MISCELLANEOUS
Fuel System: N/A
Sewer System: City Sewer/Connected
Water System: City Water/Connected
ADITIONAL INFORMATION
MLS#: NST7688522
Listing Brokerage: Compass

ID: 3475656
Published: January 10, 2025
Last Update: January 10, 2025
Views: 16


