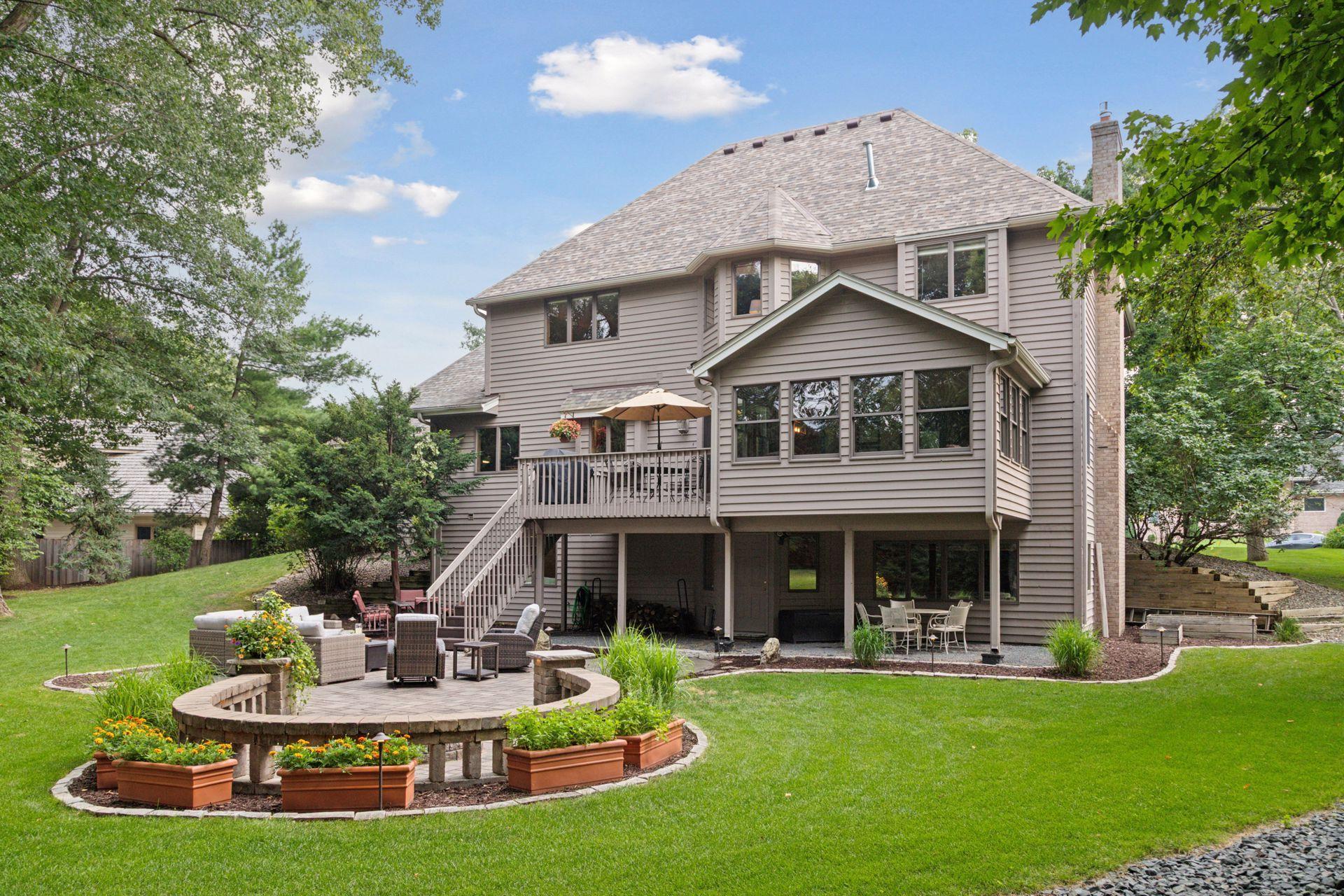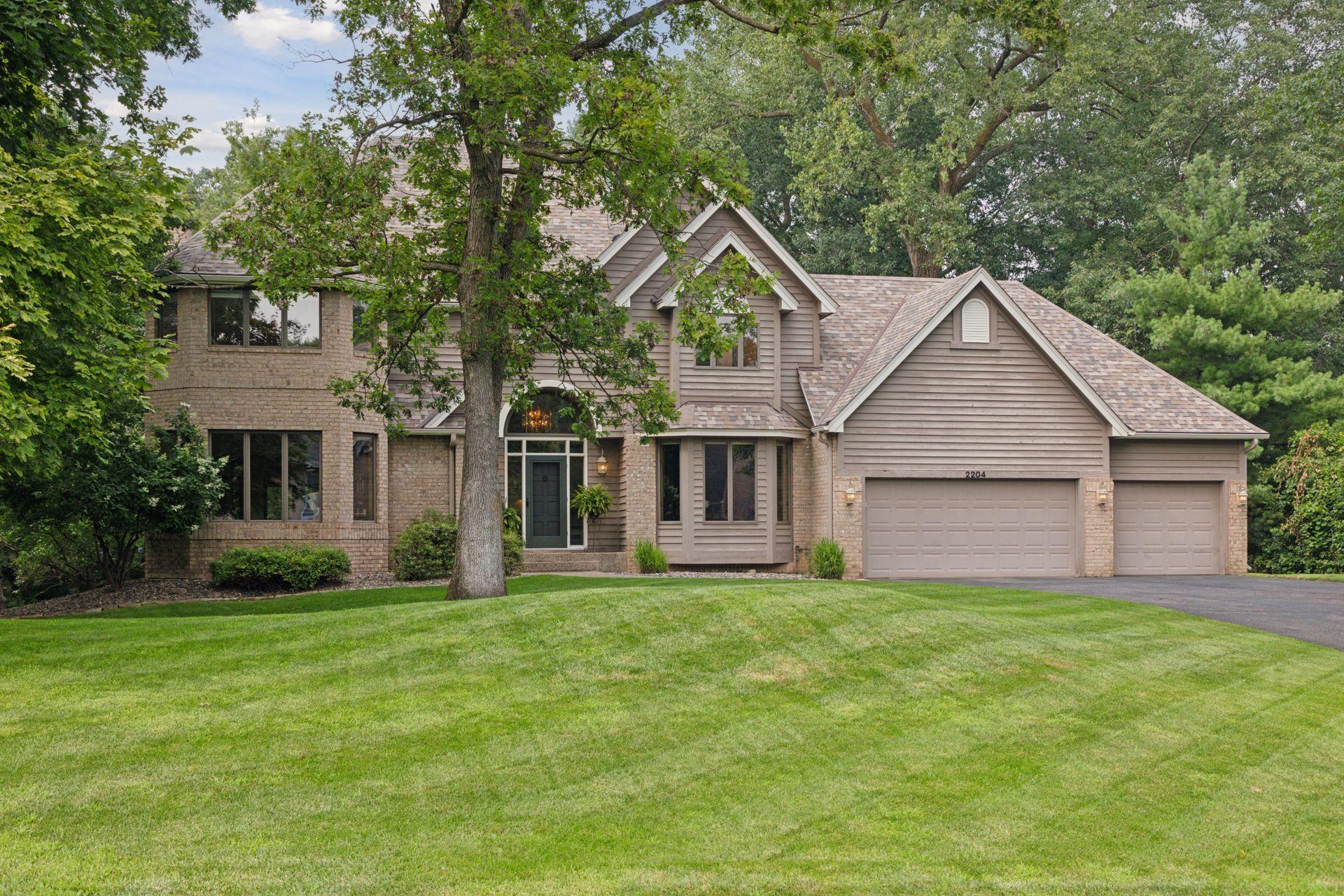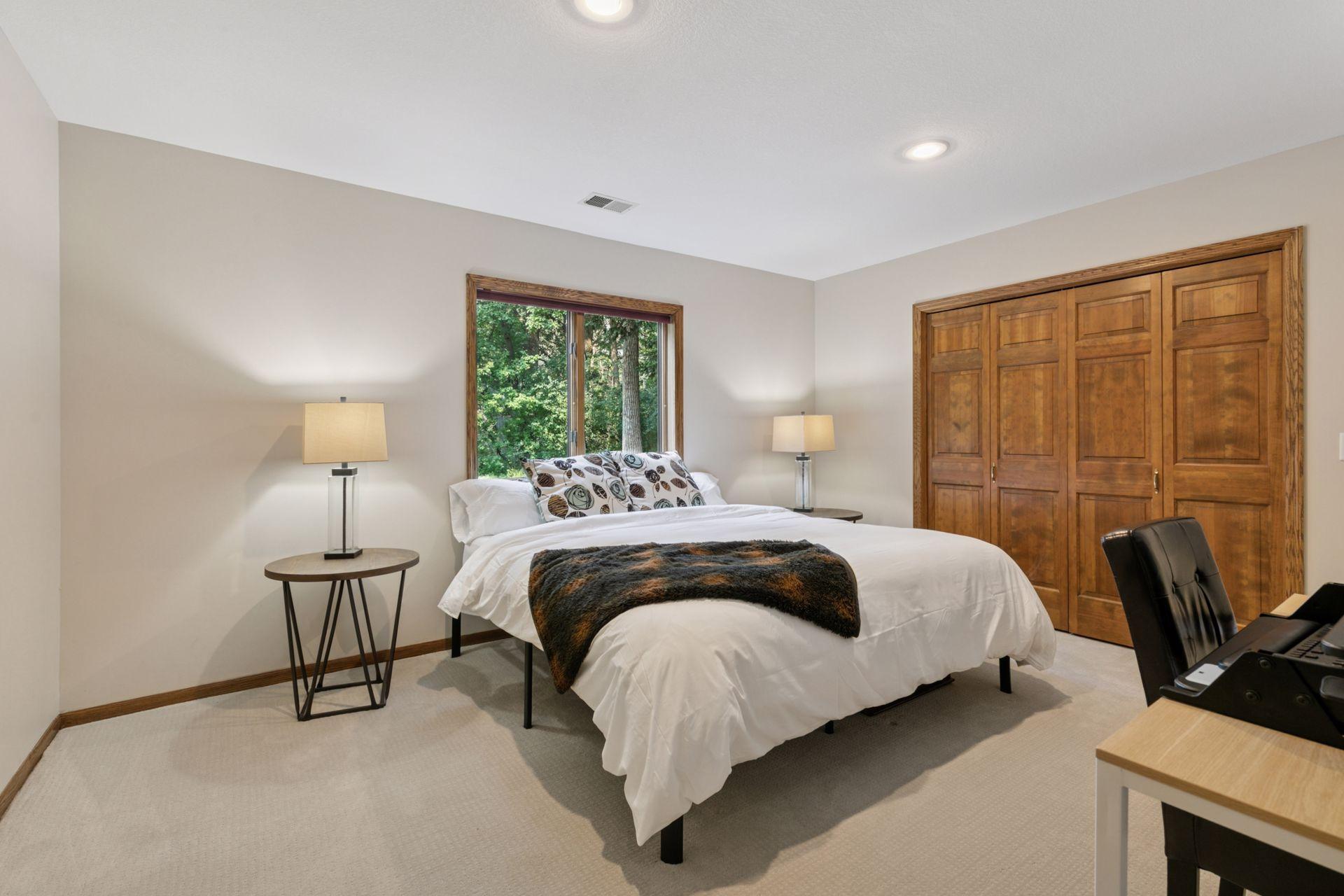2204 WILDWOOD COURT
2204 Wildwood Court, Burnsville, 55306, MN
-
Price: $725,000
-
Status type: For Sale
-
City: Burnsville
-
Neighborhood: Woods Estates 4th Add
Bedrooms: 4
Property Size :4216
-
Listing Agent: NST16624,NST61493
-
Property type : Single Family Residence
-
Zip code: 55306
-
Street: 2204 Wildwood Court
-
Street: 2204 Wildwood Court
Bathrooms: 4
Year: 1990
Listing Brokerage: Fazendin REALTORS
FEATURES
- Refrigerator
- Washer
- Dryer
- Microwave
- Exhaust Fan
- Dishwasher
- Water Softener Owned
- Disposal
- Cooktop
- Wall Oven
- Humidifier
- Central Vacuum
- Gas Water Heater
- Stainless Steel Appliances
- Chandelier
DETAILS
Stately, pristine two-story home nestled on a private, wooded lot within a highly desirable neighborhood and located in top-rated Lakeville Schools! This meticulously maintained residence combines timeless elegance, thoughtful updates, and quality construction that exceeds new builds, offering a truly grand layout and an inviting, majestic setting. From the moment you step into the expansive two-story foyer, you'll feel the pride of ownership and attention to detail throughout. The heart of the home is the open-concept kitchen, featuring granite countertops, ample cabinetry, casual dining space, and stainless appliances—perfect for everyday living and entertaining. Adjacent to the kitchen is a spacious family room with a gas fireplace, a sunny 4-season porch that steps out to the deck, and an updated formal dining room with a convenient butler's pantry. The main level also features an updated formal living room. Upstairs, the luxurious primary suite offers a true retreat, featuring a cozy sitting room with French doors and a gas fireplace, walk-in closet, dual vanities, a jetted tub, and a separate walk-in shower. Two additional upper-level bedrooms each include walk-in closets, ceiling fans, and share a convenient Jack-and-Jill bathroom. The finished walk-out lower level adds even more functionality and charm, with a large family room, a wet bar, gas fireplace, 4th bedroom, and a 3/4 bath, ideal for entertaining or multigenerational living. Oh, did we mention the XL storage room? Enjoy unmatched outdoor living in the beautifully landscaped yard that was professionally designed. Savor the serene backyard with mature trees, privacy, and multiple spaces to relax or host. Features include a large deck, sprawling paver patio, in-ground fire pit, French drain system, and WiFi-controlled irrigation. Trees line the rear of the lot for a true backyard oasis feel. Ideally located just 25 minutes from downtown Minneapolis, with easy access to shopping, dining, parks, and major commuter routes. This home blends luxury, location, and lifestyle, and is ready for you to move in and enjoy. Truly a must-see to appreciate all the features and space this beautiful home has to offer. Don't wait, schedule your private showing today! Structure Information
INTERIOR
Bedrooms: 4
Fin ft² / Living Area: 4216 ft²
Below Ground Living: 1094ft²
Bathrooms: 4
Above Ground Living: 3122ft²
-
Basement Details: Block, Daylight/Lookout Windows, Drain Tiled, Finished, Full, Storage Space, Sump Basket, Sump Pump, Walkout,
Appliances Included:
-
- Refrigerator
- Washer
- Dryer
- Microwave
- Exhaust Fan
- Dishwasher
- Water Softener Owned
- Disposal
- Cooktop
- Wall Oven
- Humidifier
- Central Vacuum
- Gas Water Heater
- Stainless Steel Appliances
- Chandelier
EXTERIOR
Air Conditioning: Central Air,Zoned
Garage Spaces: 3
Construction Materials: N/A
Foundation Size: 1548ft²
Unit Amenities:
-
- Patio
- Kitchen Window
- Deck
- Porch
- Natural Woodwork
- Hardwood Floors
- Ceiling Fan(s)
- Walk-In Closet
- Washer/Dryer Hookup
- Security System
- In-Ground Sprinkler
- Paneled Doors
- Cable
- Kitchen Center Island
- French Doors
- Wet Bar
- Tile Floors
- Security Lights
- Primary Bedroom Walk-In Closet
Heating System:
-
- Forced Air
- Fireplace(s)
- Zoned
ROOMS
| Main | Size | ft² |
|---|---|---|
| Living Room | 15.5x14 | 238.96 ft² |
| Dining Room | 14.5x13 | 209.04 ft² |
| Family Room | 21x16 | 441 ft² |
| Kitchen | 15x14 | 225 ft² |
| Laundry | 7x7 | 49 ft² |
| Office | 11.5x9.5 | 107.51 ft² |
| Deck | n/a | 0 ft² |
| Patio | n/a | 0 ft² |
| Four Season Porch | 17.5x15 | 304.79 ft² |
| Upper | Size | ft² |
|---|---|---|
| Bedroom 1 | 18x15.5 | 277.5 ft² |
| Bedroom 2 | 15.5x14 | 238.96 ft² |
| Bedroom 3 | 14x12 | 196 ft² |
| Lower | Size | ft² |
|---|---|---|
| Bedroom 4 | 15x12 | 225 ft² |
| Amusement Room | 32x20 | 1024 ft² |
| Storage | 16x14 | 256 ft² |
LOT
Acres: N/A
Lot Size Dim.: 130x175x123x162
Longitude: 44.7294
Latitude: -93.308
Zoning: Residential-Single Family
FINANCIAL & TAXES
Tax year: 2025
Tax annual amount: $8,616
MISCELLANEOUS
Fuel System: N/A
Sewer System: City Sewer/Connected,City Sewer - In Street
Water System: City Water/Connected,City Water - In Street
ADDITIONAL INFORMATION
MLS#: NST7777448
Listing Brokerage: Fazendin REALTORS

ID: 3953033
Published: August 01, 2025
Last Update: August 01, 2025
Views: 19







































































