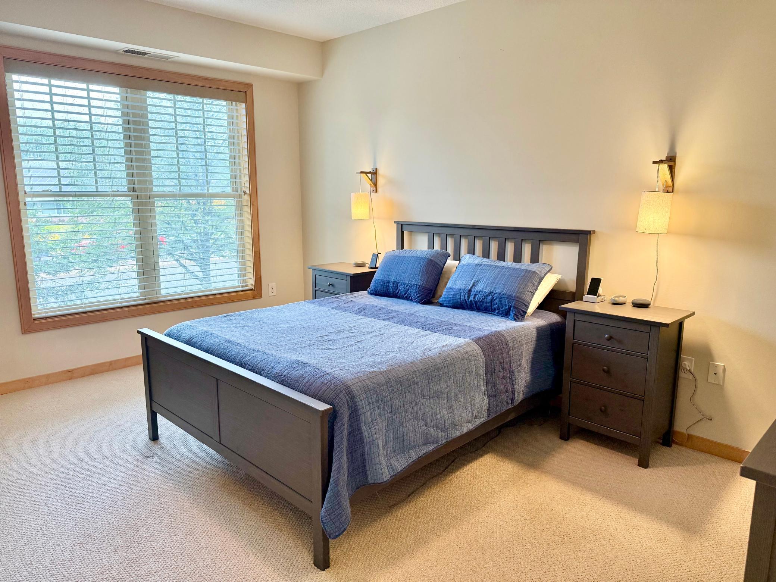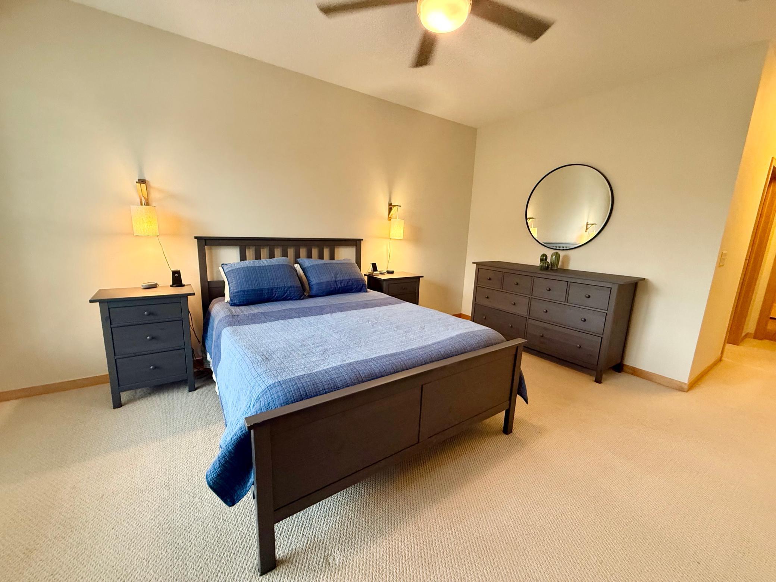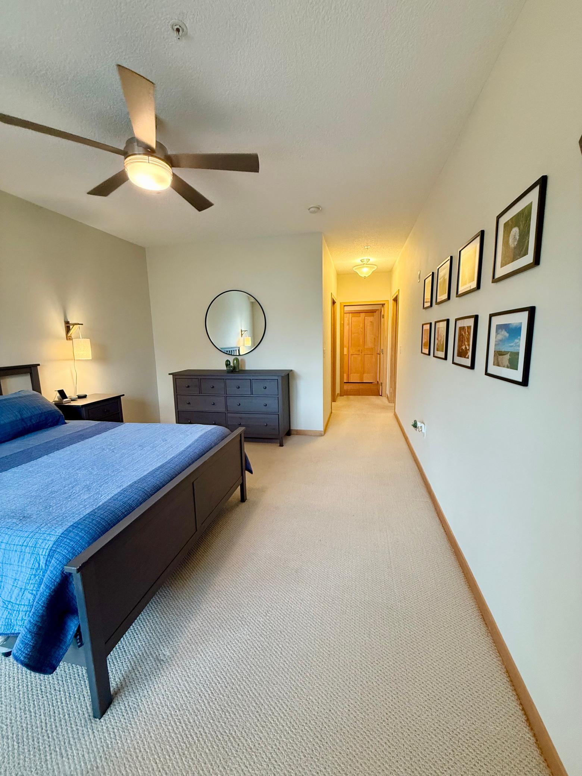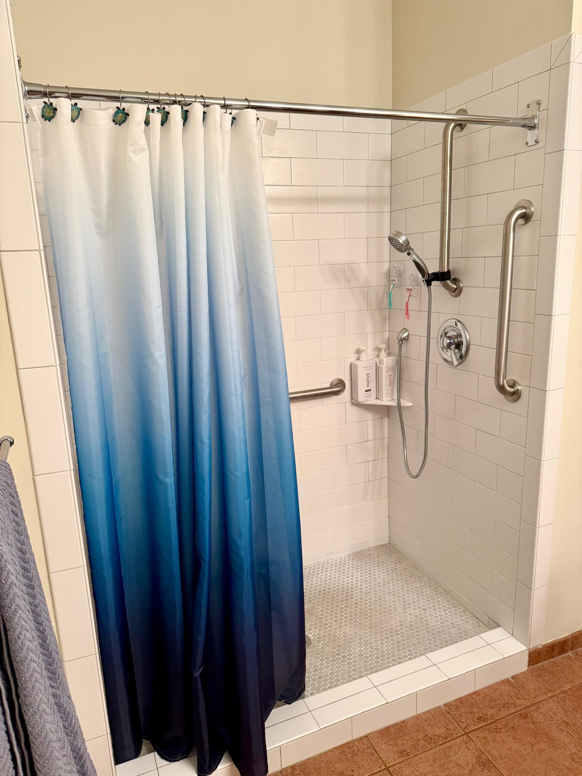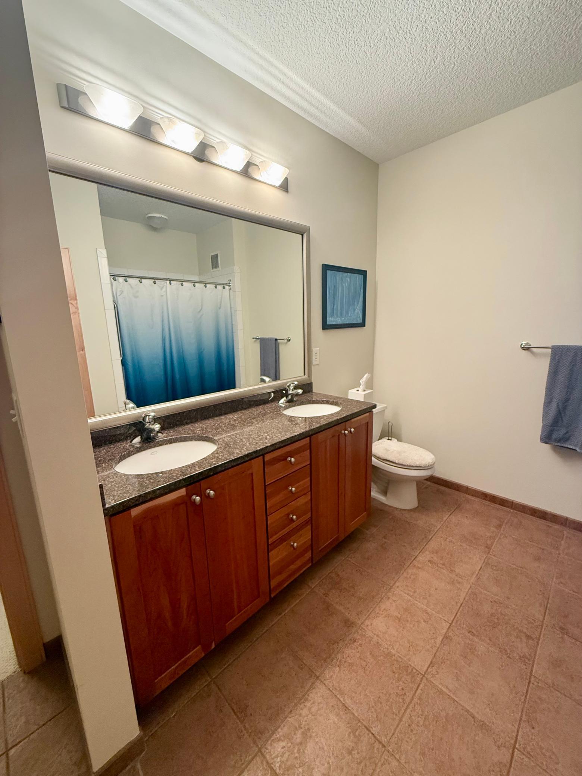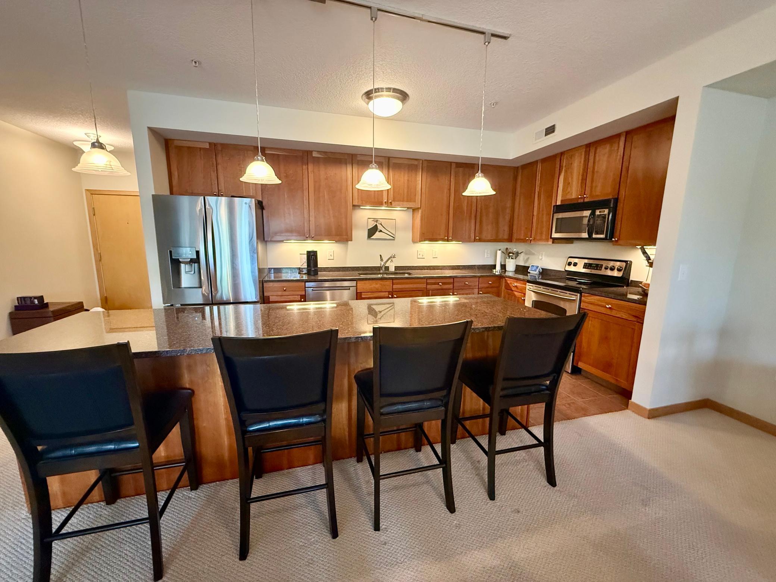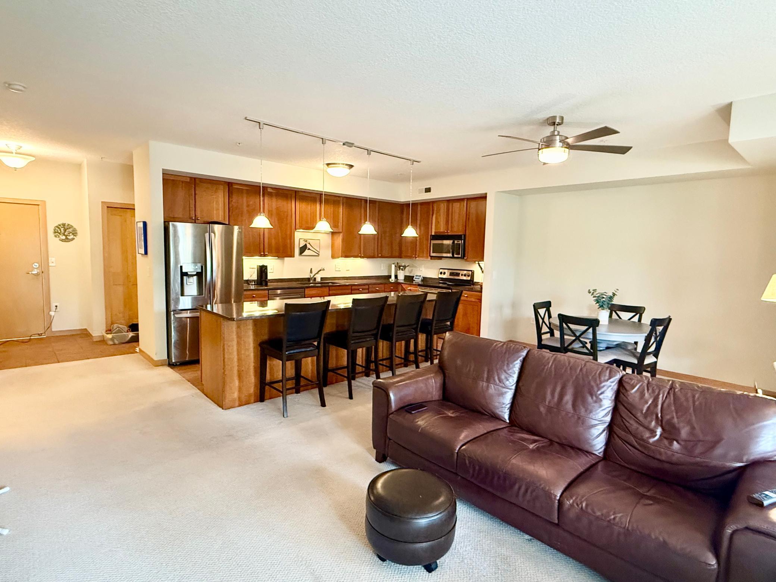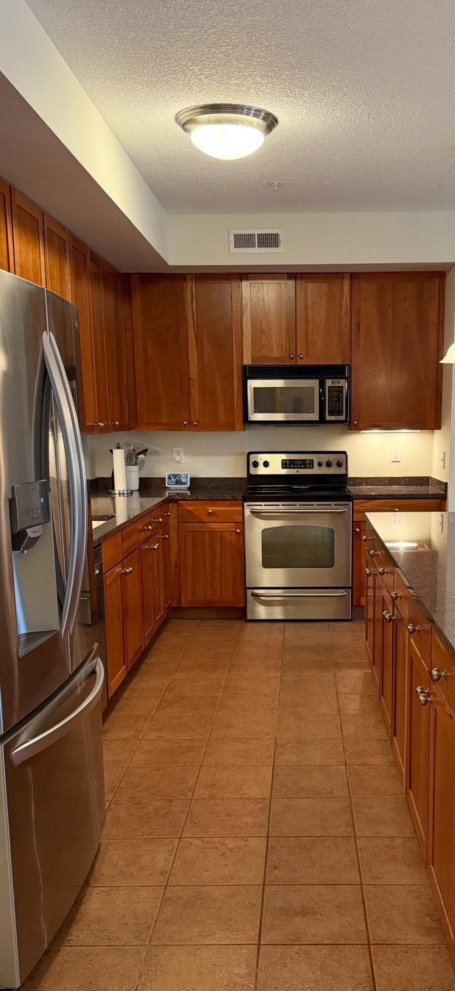2201 VILLAGE LANE
2201 Village Lane, Minneapolis (Bloomington), 55431, MN
-
Price: $309,900
-
Status type: For Sale
-
Neighborhood: Cic 1328 Village On 9 Mile Creek
Bedrooms: 1
Property Size :1180
-
Listing Agent: NST16256,NST54192
-
Property type : High Rise
-
Zip code: 55431
-
Street: 2201 Village Lane
-
Street: 2201 Village Lane
Bathrooms: 2
Year: 2004
Listing Brokerage: RE/MAX Results
FEATURES
- Range
- Refrigerator
- Microwave
- Dishwasher
- Disposal
- Gas Water Heater
- Stainless Steel Appliances
DETAILS
Cozy condo with modern upgrades in the heart of Bloomington. Welcome to Village on 9 Mile Creek where comfort, convenience and community come together. This spacious 1 bedroom, 1.5 bath condo offers 1180 sq ft of thoughtfully designed living space. The chef's kitchen features warm cherry cabinets, granite countertops, stainless steel appliances, under-cabinet lighting and a large prep/serving island perfect for entertaining or casual dining. Recent updates include a newly renovated walk-in shower, brand new refrigerator (2024) and an in unit washer/dryer (2021). The condo also offers tall ceilings, large windows that fill the home with natural light and tile flooring in the kitchen and bathrooms. The building provides fantastic amenities, including a guest suite for overnight visitors and a reservable community room for gatherings or events. This unit comes with a dedicated parking space and the professionally managed HOA covers cable, internet, water, trash and in-building amenities for truly worry- free living. Enjoy being just steps from Nine Mile Creek and its scenic walking trails with easy access to Southdale Mall, Normandale College, the Bloomington Civic Plaza and all that Bloomington has to offer. Perfect for first time buyers or those looking to simplify their lifestyle-this move-in ready condo is a wonderful place to call home.
INTERIOR
Bedrooms: 1
Fin ft² / Living Area: 1180 ft²
Below Ground Living: N/A
Bathrooms: 2
Above Ground Living: 1180ft²
-
Basement Details: None,
Appliances Included:
-
- Range
- Refrigerator
- Microwave
- Dishwasher
- Disposal
- Gas Water Heater
- Stainless Steel Appliances
EXTERIOR
Air Conditioning: Central Air
Garage Spaces: 1
Construction Materials: N/A
Foundation Size: 1180ft²
Unit Amenities:
-
- Deck
- Natural Woodwork
- Ceiling Fan(s)
- Ethernet Wired
- Tile Floors
- Main Floor Primary Bedroom
Heating System:
-
- Forced Air
ROOMS
| Main | Size | ft² |
|---|---|---|
| Living Room | 18x13 | 324 ft² |
| Dining Room | 11x9 | 121 ft² |
| Kitchen | 16x9 | 256 ft² |
| Bedroom 1 | 15x12 | 225 ft² |
| Walk In Closet | 9x8 | 81 ft² |
| Deck | 14x8 | 196 ft² |
LOT
Acres: N/A
Lot Size Dim.: N/A
Longitude: 44.8189
Latitude: -93.3077
Zoning: Residential-Single Family
FINANCIAL & TAXES
Tax year: 2025
Tax annual amount: $3,007
MISCELLANEOUS
Fuel System: N/A
Sewer System: City Sewer/Connected
Water System: City Water/Connected
ADDITIONAL INFORMATION
MLS#: NST7797259
Listing Brokerage: RE/MAX Results

ID: 4070499
Published: September 03, 2025
Last Update: September 03, 2025
Views: 11


