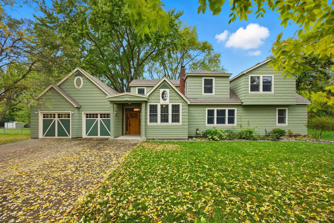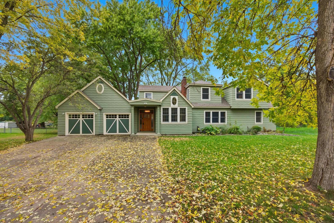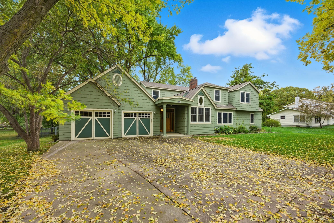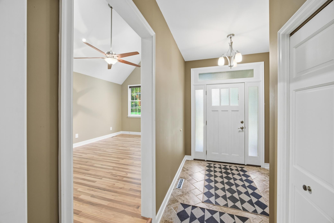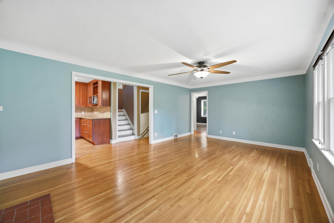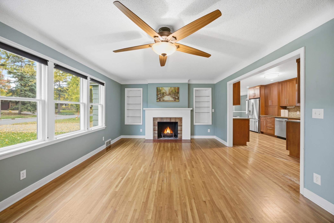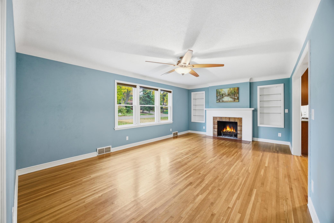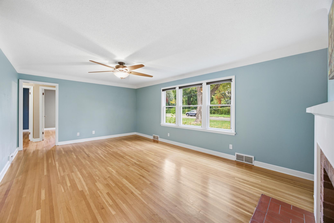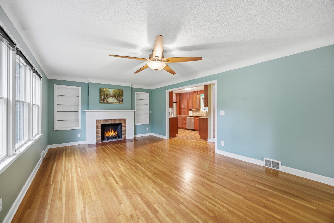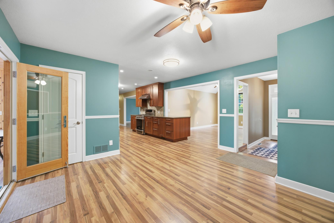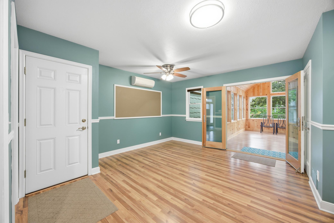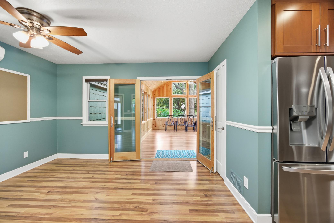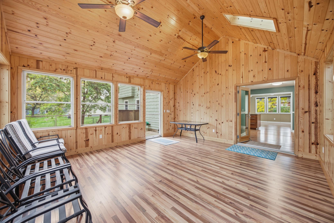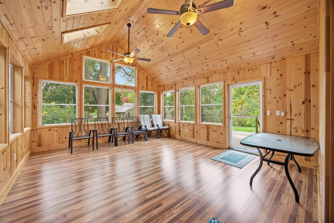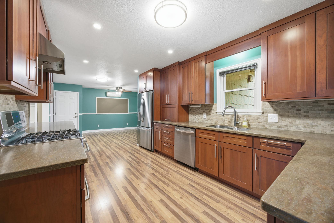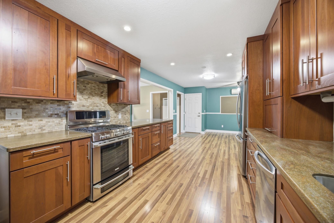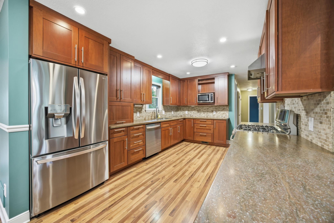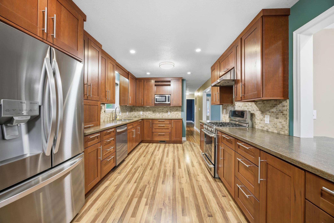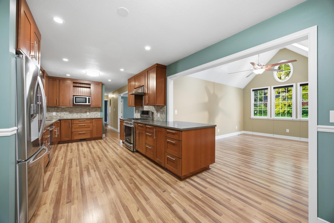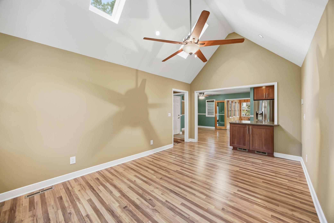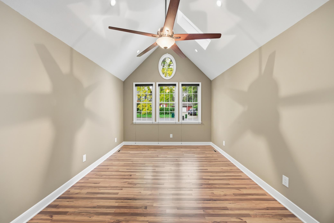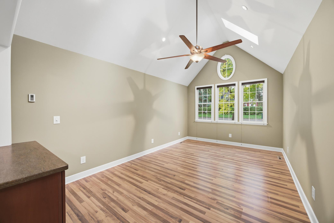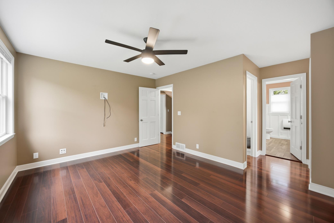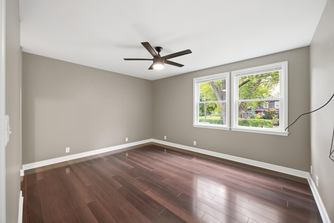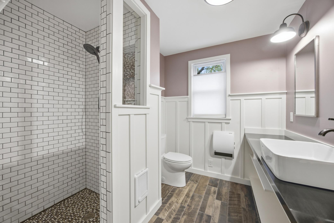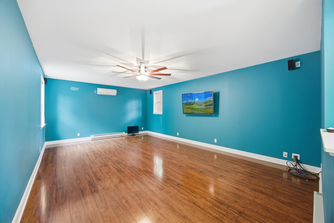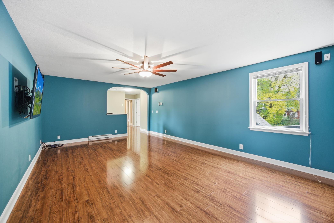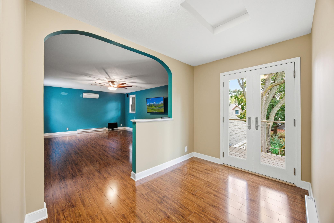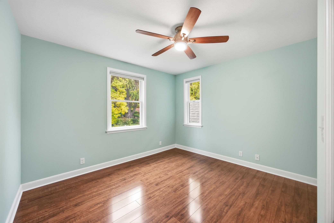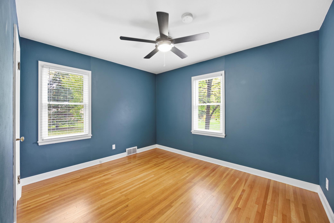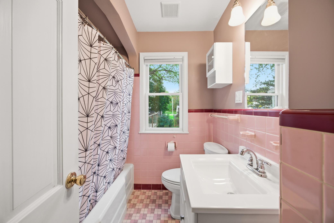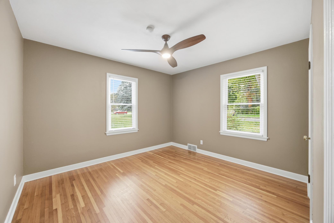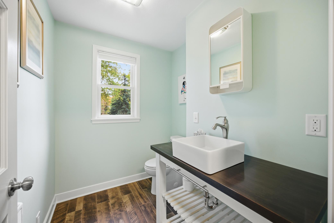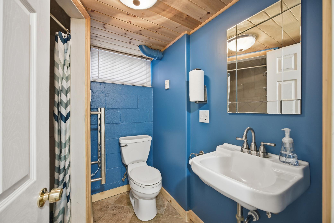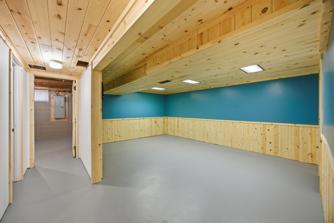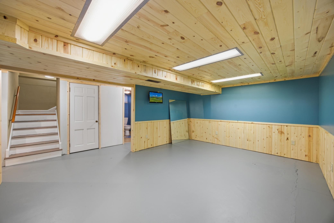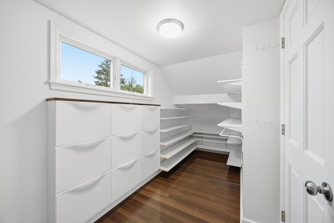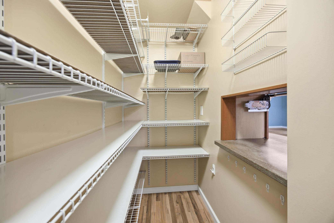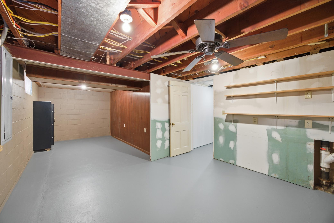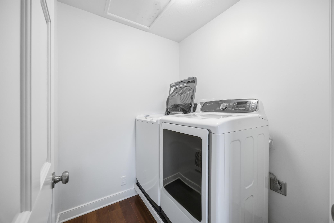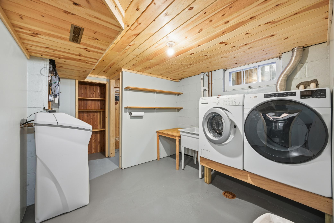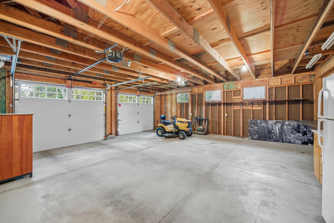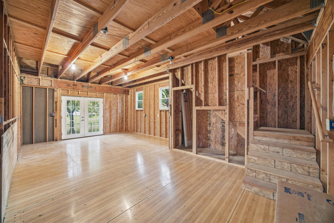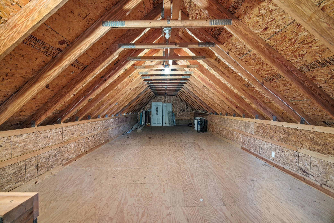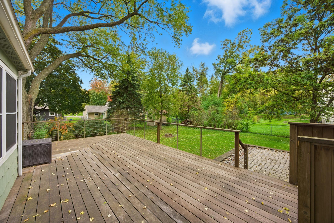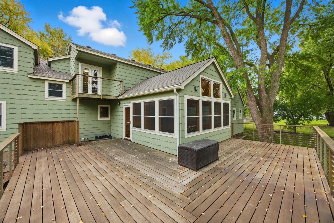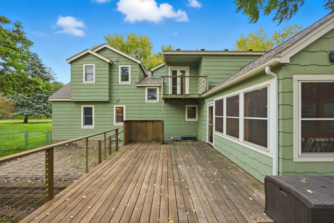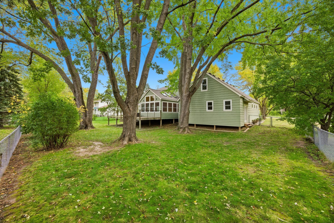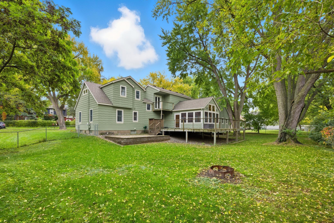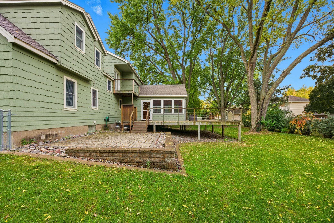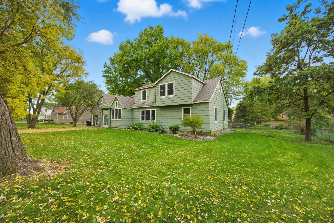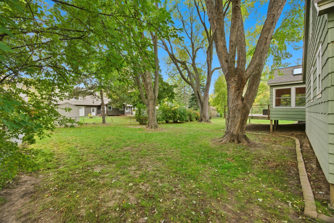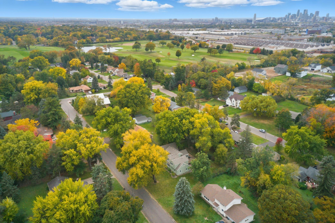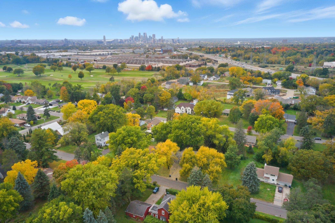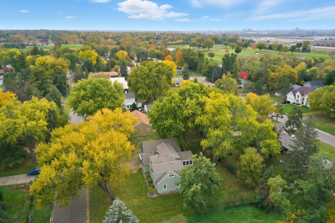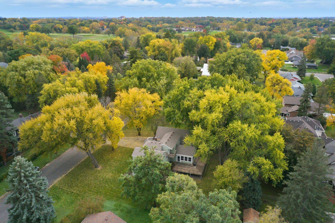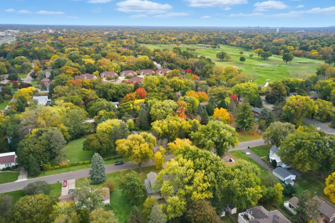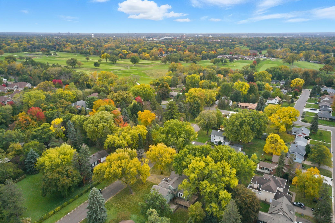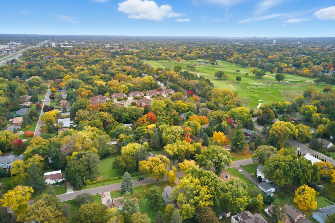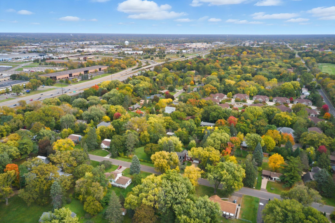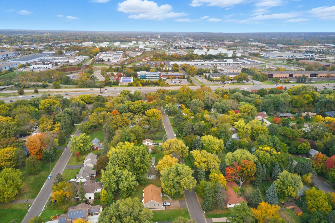2201 SAINT STEPHENS STREET
2201 Saint Stephens Street, Roseville, 55113, MN
-
Price: $619,000
-
Status type: For Sale
-
City: Roseville
-
Neighborhood: Todds Outlots
Bedrooms: 4
Property Size :2539
-
Listing Agent: NST26140,NST83077
-
Property type : Single Family Residence
-
Zip code: 55113
-
Street: 2201 Saint Stephens Street
-
Street: 2201 Saint Stephens Street
Bathrooms: 4
Year: 1950
Listing Brokerage: Rayder Realty Group
FEATURES
- Range
- Refrigerator
- Washer
- Dryer
- Microwave
- Exhaust Fan
- Dishwasher
- Water Softener Owned
- Disposal
- Gas Water Heater
- Stainless Steel Appliances
DETAILS
Discover this stunning 4-bedroom, 4-bath home offering a perfect blend of classic charm and modern comfort in one of Roseville’s most desirable neighborhoods. Step inside to find sun-filled living spaces, beautiful hardwood floors, and a warm fireplace anchoring the main level. The updated kitchen features stainless steel appliances, custom cabinetry, with a layout ideal for both everyday living and entertaining. Upstairs, you’ll find spacious bedrooms and beautifully finished bathrooms designed with style and function in mind, a second bedroom/office, and bonus laundry room. A large media room/bonus room can be used for game day or late-night movie. Outside, enjoy a large deck overlooking a private backyard, perfect for gatherings or quiet evenings. The oversized garage provides plenty of space for vehicles, with a hobby space or wood shop or extra storage in the spacious loft. Located just steps from Midland Country Club and both downtowns.
INTERIOR
Bedrooms: 4
Fin ft² / Living Area: 2539 ft²
Below Ground Living: 400ft²
Bathrooms: 4
Above Ground Living: 2139ft²
-
Basement Details: Partially Finished,
Appliances Included:
-
- Range
- Refrigerator
- Washer
- Dryer
- Microwave
- Exhaust Fan
- Dishwasher
- Water Softener Owned
- Disposal
- Gas Water Heater
- Stainless Steel Appliances
EXTERIOR
Air Conditioning: Central Air,Ductless Mini-Split
Garage Spaces: 2
Construction Materials: N/A
Foundation Size: 2973ft²
Unit Amenities:
-
- Deck
- Balcony
Heating System:
-
- Forced Air
- Baseboard
- Radiant Floor
- Fireplace(s)
- Ductless Mini-Split
ROOMS
| Main | Size | ft² |
|---|---|---|
| Living Room | 23x14 | 529 ft² |
| Kitchen | 16x11 | 256 ft² |
| Dining Room | 13x14 | 169 ft² |
| Sun Room | 17x20 | 289 ft² |
| Pantry (Walk-In) | 9x4 | 81 ft² |
| Bedroom 2 | 12x12 | 144 ft² |
| Bedroom 3 | 11x12 | 121 ft² |
| Den | 12x18 | 144 ft² |
| Garage | 26x26 | 676 ft² |
| Workshop | 26x18 | 676 ft² |
| Upper | Size | ft² |
|---|---|---|
| Bedroom 1 | 14x16 | 196 ft² |
| Laundry | 6x6 | 36 ft² |
| Primary Bathroom | 9x10 | 81 ft² |
| Loft | 16x40 | 256 ft² |
| Basement | Size | ft² |
|---|---|---|
| Laundry | 8x9 | 64 ft² |
| Family Room | 17x13 | 289 ft² |
LOT
Acres: N/A
Lot Size Dim.: 129x135
Longitude: 45.0074
Latitude: -93.1991
Zoning: Residential-Single Family
FINANCIAL & TAXES
Tax year: 2025
Tax annual amount: $7,104
MISCELLANEOUS
Fuel System: N/A
Sewer System: City Sewer/Connected
Water System: City Water/Connected
ADDITIONAL INFORMATION
MLS#: NST7818525
Listing Brokerage: Rayder Realty Group

ID: 4242557
Published: October 25, 2025
Last Update: October 25, 2025
Views: 2


