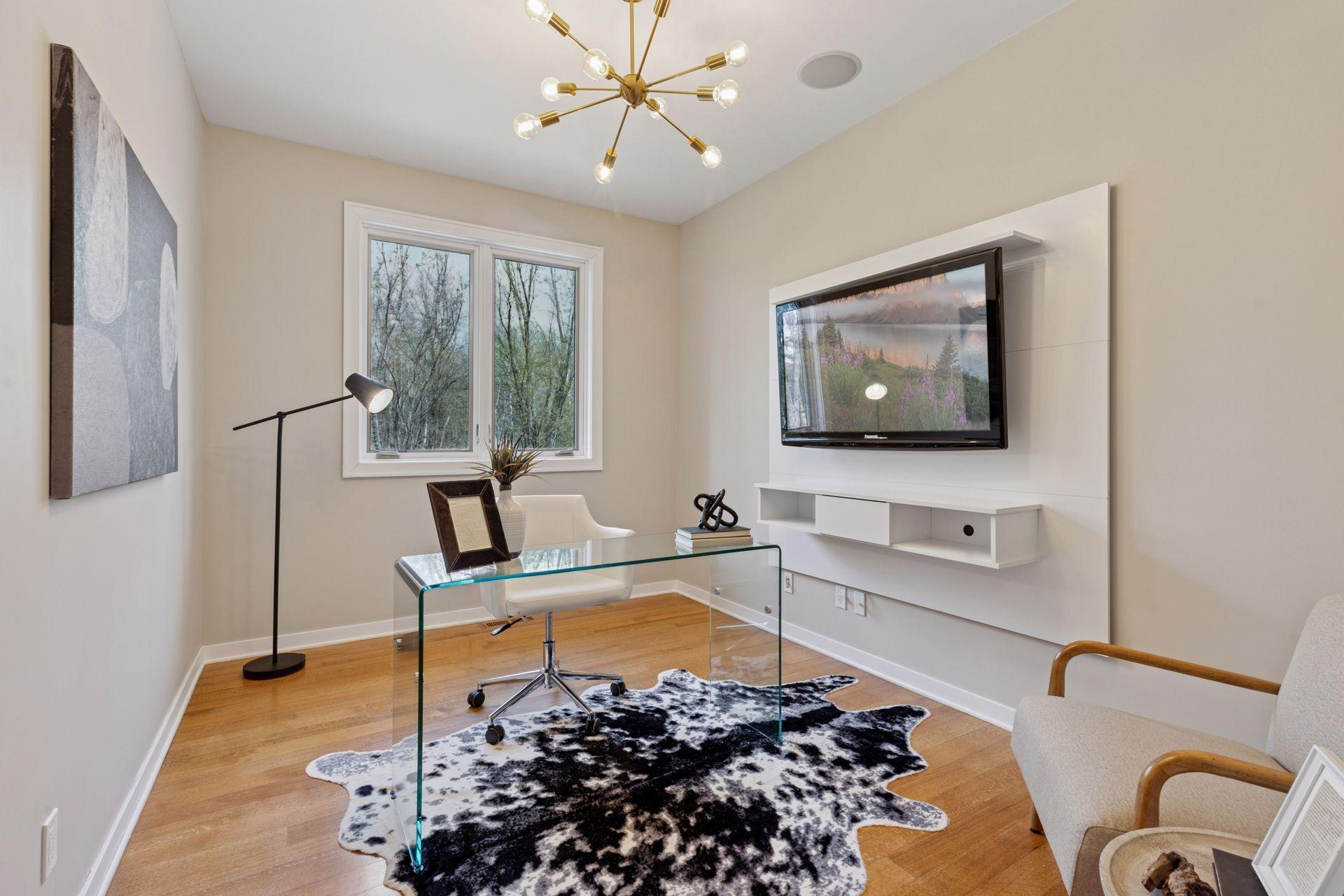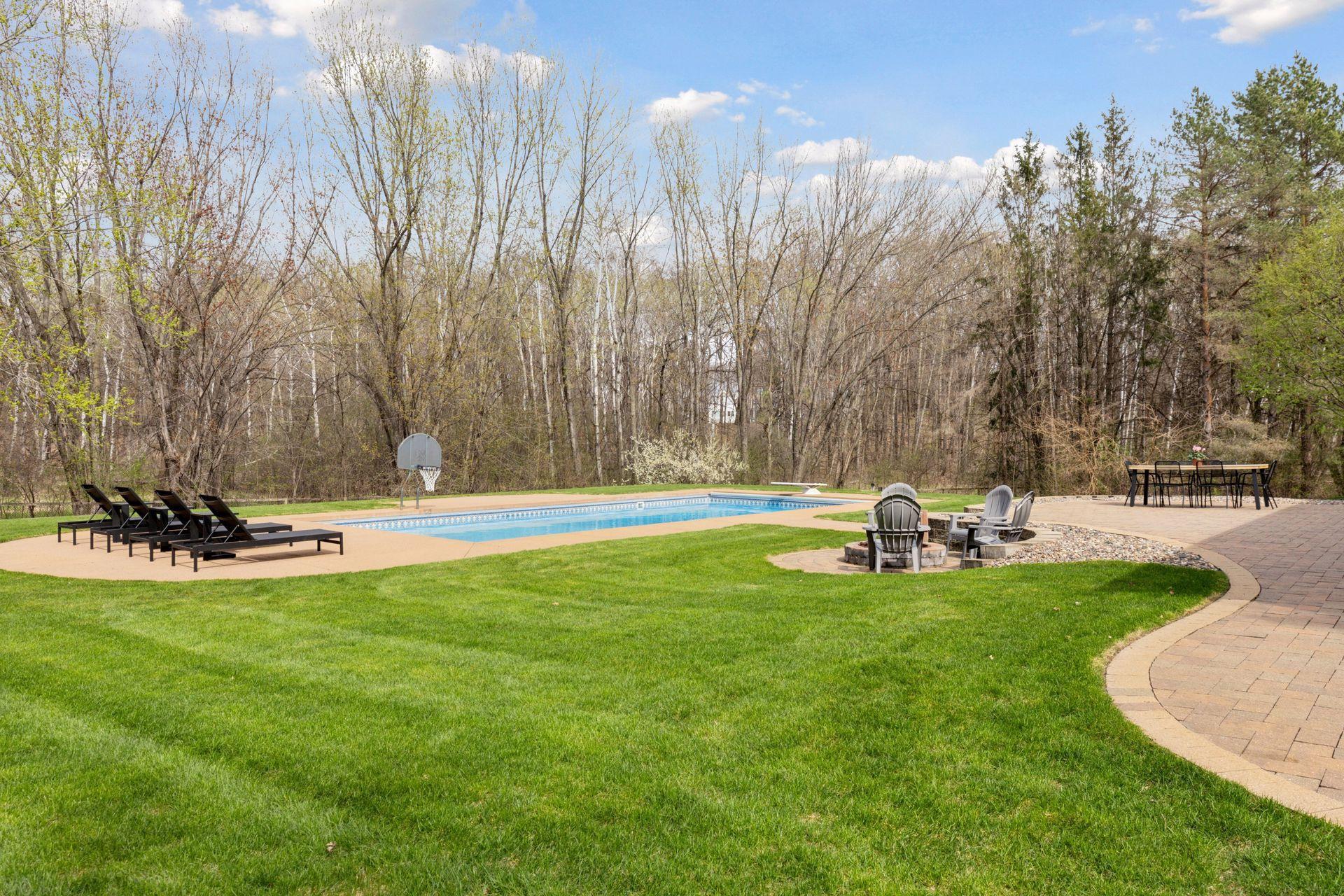2200 TAMARACK DRIVE
2200 Tamarack Drive, Medina, 55356, MN
-
Property type : Single Family Residence
-
Zip code: 55356
-
Street: 2200 Tamarack Drive
-
Street: 2200 Tamarack Drive
Bathrooms: 4
Year: 1978
Listing Brokerage: Recreate Real Estate LLC
FEATURES
- Range
- Refrigerator
- Washer
- Dryer
- Microwave
- Exhaust Fan
- Dishwasher
- Cooktop
- Wall Oven
- Humidifier
- Air-To-Air Exchanger
DETAILS
Premier Medina location. Five acre setting offering utmost privacy, with large yard, heated pool, sport court and large entertaining deck. The home was previously remodeled with numerous special features: open sunny floor plan with large great room offering sweeping views of back yard, vaulted ceilings, hardwood floors, built-ins, chef's kitchen with large center island and walk-in wine room. The main level also offers a spacious foyer, big mud room and office. The upper floor offers a well-appointed private primary suite with large walk-in closet with organizers, and a spa-like four piece bath. two additional bedrooms, hall bath and loft complete the upper floor. The lower walk-out sunny level offers a walk-up wet bar, a large entertainment room, laundry room and ample storage. Second garage is perfect for a home office, workout space or extra car parking. Minutes to shopping, restaurants, Baker Park, downtown Wayzata and only 20 minutes to downtown. Medina attractions include many wonderful parks like Baker Park Reserve with beach, equestrian center, trails, Independence Lake, Medina Golf & Country Club, Alpine Farms Equestrian and more...A magical property and wonderful opportunity to own in Medina within Orono Schools.
INTERIOR
Bedrooms: 4
Fin ft² / Living Area: 4111 ft²
Below Ground Living: 1106ft²
Bathrooms: 4
Above Ground Living: 3005ft²
-
Basement Details: Walkout,
Appliances Included:
-
- Range
- Refrigerator
- Washer
- Dryer
- Microwave
- Exhaust Fan
- Dishwasher
- Cooktop
- Wall Oven
- Humidifier
- Air-To-Air Exchanger
EXTERIOR
Air Conditioning: Central Air
Garage Spaces: 3
Construction Materials: N/A
Foundation Size: 2965ft²
Unit Amenities:
-
- Patio
- Kitchen Window
- Ceiling Fan(s)
- Vaulted Ceiling(s)
- Exercise Room
- Kitchen Center Island
- Tile Floors
- Primary Bedroom Walk-In Closet
Heating System:
-
- Forced Air
- Radiant Floor
ROOMS
| Main | Size | ft² |
|---|---|---|
| Living Room | 21x20 | 441 ft² |
| Dining Room | 20x14 | 400 ft² |
| Kitchen | 20x17 | 400 ft² |
| Office | 12x11 | 144 ft² |
| Mud Room | 10x12 | 100 ft² |
| Exercise Room | 21x14 | 441 ft² |
| Lower | Size | ft² |
|---|---|---|
| Family Room | 21x25 | 441 ft² |
| Bedroom 4 | 14x13 | 196 ft² |
| Upper | Size | ft² |
|---|---|---|
| Bedroom 1 | 16x14 | 256 ft² |
| Bedroom 2 | 13x11 | 169 ft² |
| Bedroom 3 | 12x12 | 144 ft² |
LOT
Acres: N/A
Lot Size Dim.: 499x470x302x261x300
Longitude: 45.0171
Latitude: -93.5468
Zoning: Residential-Single Family
FINANCIAL & TAXES
Tax year: 2025
Tax annual amount: $12,275
MISCELLANEOUS
Fuel System: N/A
Sewer System: Tank with Drainage Field
Water System: Well
ADITIONAL INFORMATION
MLS#: NST7736260
Listing Brokerage: Recreate Real Estate LLC

ID: 3578124
Published: May 01, 2025
Last Update: May 01, 2025
Views: 22








