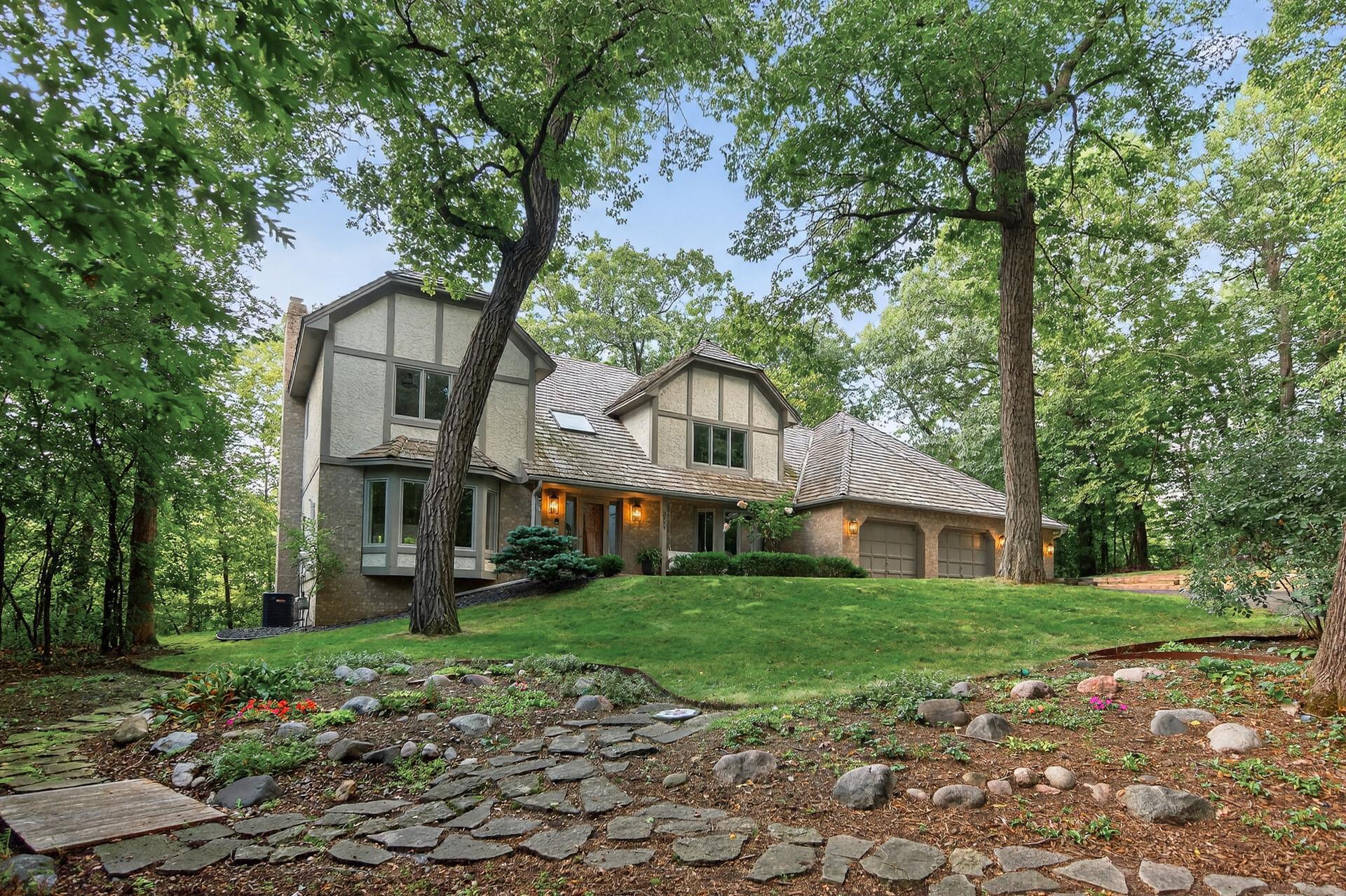2200 ESSEX ROAD
2200 Essex Road, Hopkins (Minnetonka), 55305, MN
-
Price: $1,195,000
-
Status type: For Sale
-
City: Hopkins (Minnetonka)
-
Neighborhood: Hammer Estates
Bedrooms: 5
Property Size :4324
-
Listing Agent: NST16716,NST58335
-
Property type : Single Family Residence
-
Zip code: 55305
-
Street: 2200 Essex Road
-
Street: 2200 Essex Road
Bathrooms: 4
Year: 1987
Listing Brokerage: RE/MAX Results
FEATURES
- Range
- Refrigerator
- Washer
- Dryer
- Microwave
- Exhaust Fan
- Dishwasher
- Water Osmosis System
- Water Filtration System
- Stainless Steel Appliances
DETAILS
Luxurious 5-bedroom home on private wooded lot with exceptional finishes. Discreetly nestled at the end of an extended private drive, and enveloped by mature trees, this stunning home offers the perfect blend of elegance, comfort, and privacy. The main level features a formal dining room, an inviting living room with large windows, and a spacious family room that flows effortlessly into the heart of the home - a completely renovated, designer kitchen featuring top-of-the-line finishes, custom cabinetry, and premium appliances. A bright and airy sunroom opens to a large deck, perfect for enjoying the peaceful wooded surroundings. New hardwood floors run throughout the main level, complemented by enameled woodwork and stylish, contemporary lighting that add a clean, modern feel. The expansive primary suite is a true retreat, offering a spa-inspired bath with a standalone soaking tub, walk-in shower, and an oversized walk-in closet with custom built-ins. Three more bedrooms are conveniently located on the upper level. The walk-out lower level offers incredible flexibility with a spacious rec room, separate exercise area, flex space, a fifth bedroom, a beautifully updated ¾ bath, and a large storage/utility room. Additional highlights include a massive heated three-car garage and a quiet, private lot that offers a rare sense of seclusion—yet is just minutes from downtown Wayzata, Lake Minnetonka, and major highways for quick access to Minneapolis. Enjoy close proximity to shopping, restaurants, parks, and more in one of the most desirable locations in the west metro.
INTERIOR
Bedrooms: 5
Fin ft² / Living Area: 4324 ft²
Below Ground Living: 1400ft²
Bathrooms: 4
Above Ground Living: 2924ft²
-
Basement Details: Daylight/Lookout Windows, Finished, Full, Storage Space, Tile Shower, Walkout,
Appliances Included:
-
- Range
- Refrigerator
- Washer
- Dryer
- Microwave
- Exhaust Fan
- Dishwasher
- Water Osmosis System
- Water Filtration System
- Stainless Steel Appliances
EXTERIOR
Air Conditioning: Central Air
Garage Spaces: 3
Construction Materials: N/A
Foundation Size: 1672ft²
Unit Amenities:
-
- Patio
- Kitchen Window
- Deck
- Porch
- Hardwood Floors
- Sun Room
- Ceiling Fan(s)
- Walk-In Closet
- Vaulted Ceiling(s)
- Washer/Dryer Hookup
- In-Ground Sprinkler
- Skylight
- Kitchen Center Island
- Tile Floors
- Primary Bedroom Walk-In Closet
Heating System:
-
- Forced Air
ROOMS
| Main | Size | ft² |
|---|---|---|
| Living Room | 15x15 | 225 ft² |
| Dining Room | 12.5x14.5 | 179.01 ft² |
| Family Room | 21x13.5 | 281.75 ft² |
| Kitchen | 15x15 | 225 ft² |
| Foyer | 16x13 | 256 ft² |
| Mud Room | 6x6 | 36 ft² |
| Informal Dining Room | 14x8 | 196 ft² |
| Laundry | 8x8 | 64 ft² |
| Four Season Porch | 13x11 | 169 ft² |
| Upper | Size | ft² |
|---|---|---|
| Bedroom 1 | 15x15 | 225 ft² |
| Bedroom 2 | 13.5x10 | 181.13 ft² |
| Bedroom 3 | 14x10 | 196 ft² |
| Bedroom 4 | 13x11 | 169 ft² |
| Walk In Closet | 11x9 | 121 ft² |
| Lower | Size | ft² |
|---|---|---|
| Bedroom 5 | 13.5x13 | 181.13 ft² |
| Family Room | 33x13.5 | 442.75 ft² |
| Flex Room | 29x13 | 841 ft² |
| Exercise Room | 11.5x13 | 131.29 ft² |
LOT
Acres: N/A
Lot Size Dim.: 66x125
Longitude: 44.9622
Latitude: -93.4535
Zoning: Residential-Single Family
FINANCIAL & TAXES
Tax year: 2025
Tax annual amount: $11,664
MISCELLANEOUS
Fuel System: N/A
Sewer System: City Sewer/Connected
Water System: City Water/Connected
ADDITIONAL INFORMATION
MLS#: NST7800033
Listing Brokerage: RE/MAX Results

ID: 4100277
Published: September 11, 2025
Last Update: September 11, 2025
Views: 43






