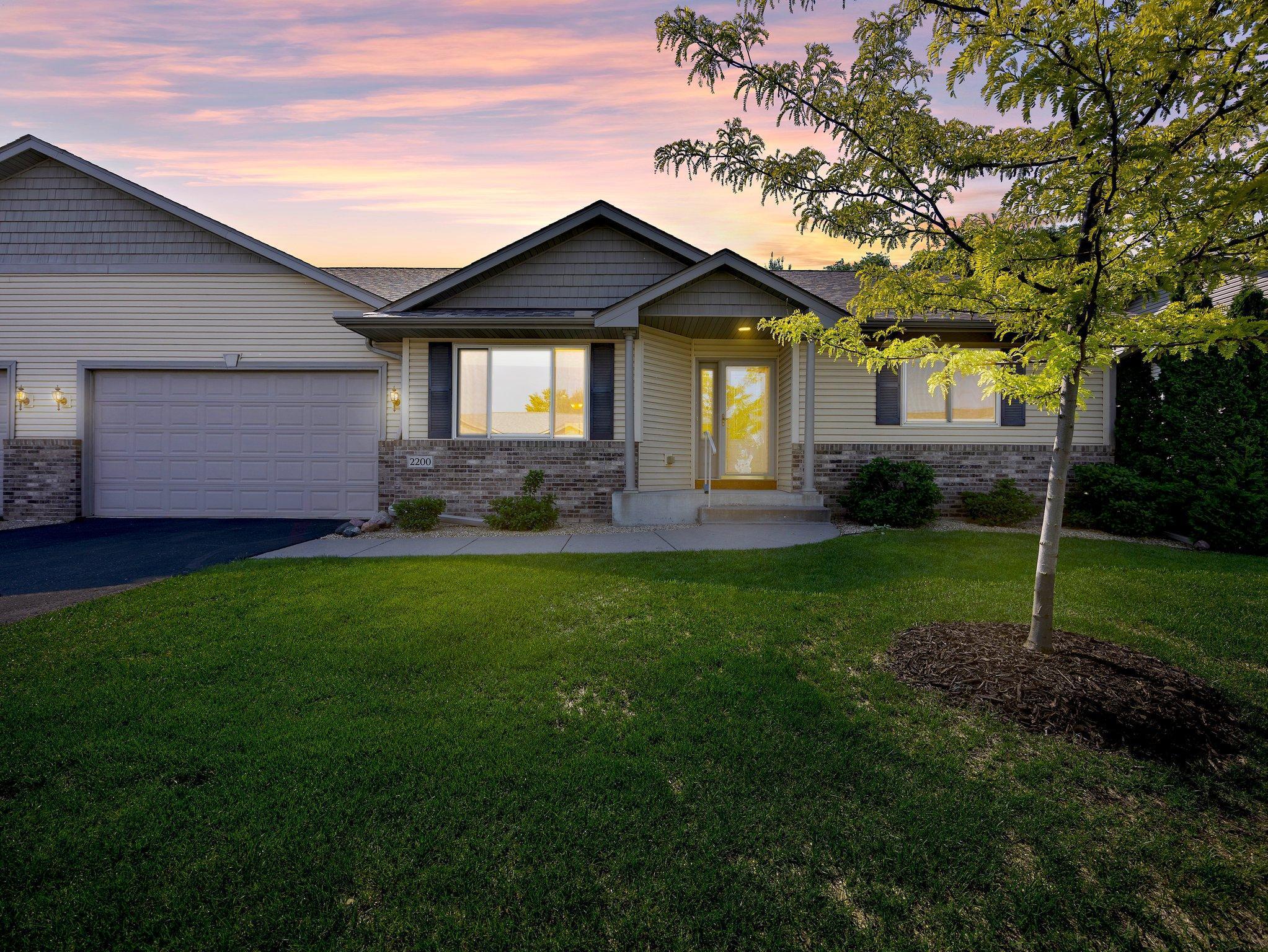2200 142ND LANE
2200 142nd Lane, Andover, 55304, MN
-
Price: $340,000
-
Status type: For Sale
-
City: Andover
-
Neighborhood: Crosstown Meadows
Bedrooms: 3
Property Size :2624
-
Listing Agent: NST16279,NST87937
-
Property type : Townhouse Side x Side
-
Zip code: 55304
-
Street: 2200 142nd Lane
-
Street: 2200 142nd Lane
Bathrooms: 3
Year: 2006
Listing Brokerage: RE/MAX Results
FEATURES
- Range
- Refrigerator
- Washer
- Dryer
- Microwave
- Dishwasher
- Disposal
- Cooktop
- Gas Water Heater
- Double Oven
DETAILS
This meticulously cared for one-level townhome offers one-level living with a finished lower level. New roof in 2023; HVAC, AC and water heater all new in last 5 years; newer composite deck, all windows have been replaced; and furnace and air conditioner are serviced every year. Ample windows and vaulted ceilings show off the impressive open floor plan. The primary bedroom offers a walk-in closet and private bath with separate tub and shower. Lower level is finished with an Ample family room with eclectic fireplace, a bedroom, full bath and den. You'll love the new deck that looks out to private green space. The only shared wall is between the garages--this is the perfect home if you love the idea of community while having the ability to retreat to your own private sanctuary. Don't miss this one!
INTERIOR
Bedrooms: 3
Fin ft² / Living Area: 2624 ft²
Below Ground Living: 1200ft²
Bathrooms: 3
Above Ground Living: 1424ft²
-
Basement Details: Finished, Full, Concrete,
Appliances Included:
-
- Range
- Refrigerator
- Washer
- Dryer
- Microwave
- Dishwasher
- Disposal
- Cooktop
- Gas Water Heater
- Double Oven
EXTERIOR
Air Conditioning: Central Air
Garage Spaces: 3
Construction Materials: N/A
Foundation Size: 1424ft²
Unit Amenities:
-
- Kitchen Window
- Deck
- Hardwood Floors
- In-Ground Sprinkler
- Paneled Doors
- Main Floor Primary Bedroom
- Primary Bedroom Walk-In Closet
Heating System:
-
- Forced Air
ROOMS
| Main | Size | ft² |
|---|---|---|
| Bedroom 1 | 15x11 | 225 ft² |
| Bedroom 2 | 13x10 | 169 ft² |
| Kitchen | 12x15 | 144 ft² |
| Dining Room | 14x9 | 196 ft² |
| Living Room | 13x9 | 169 ft² |
| Sun Room | 12x11 | 144 ft² |
| Laundry | 7x8 | 49 ft² |
| Lower | Size | ft² |
|---|---|---|
| Bedroom 3 | 15x12 | 225 ft² |
| Family Room | 23x35 | 529 ft² |
| Den | 12x14 | 144 ft² |
LOT
Acres: N/A
Lot Size Dim.: 67x110
Longitude: 45.2291
Latitude: -93.3214
Zoning: Residential-Single Family
FINANCIAL & TAXES
Tax year: 2024
Tax annual amount: $3,340
MISCELLANEOUS
Fuel System: N/A
Sewer System: City Sewer/Connected
Water System: City Water/Connected
ADDITIONAL INFORMATION
MLS#: NST7742625
Listing Brokerage: RE/MAX Results

ID: 3850944
Published: June 06, 2025
Last Update: June 06, 2025
Views: 2






