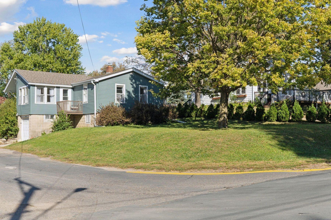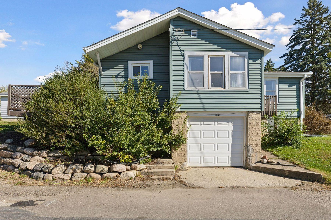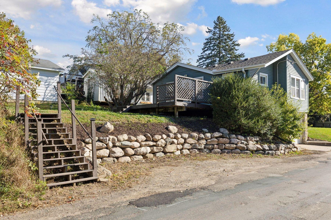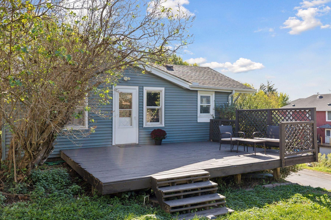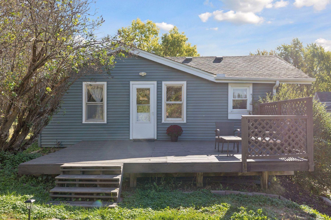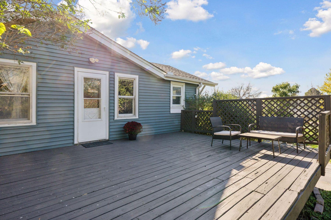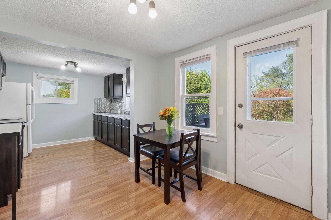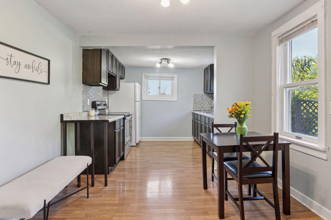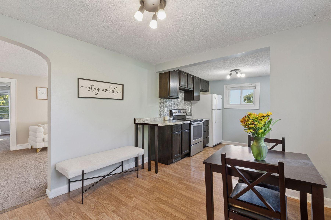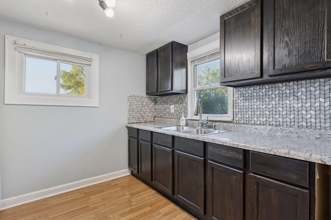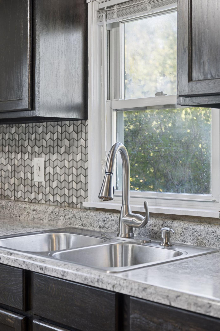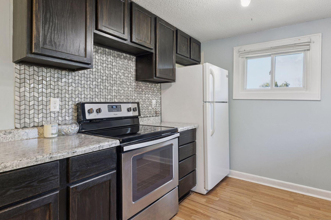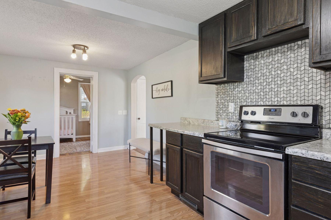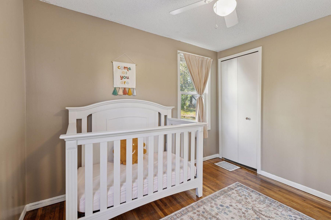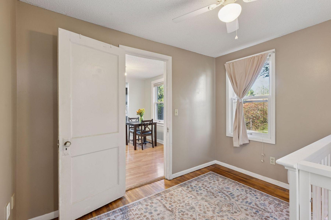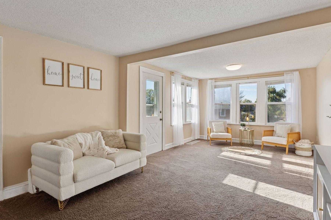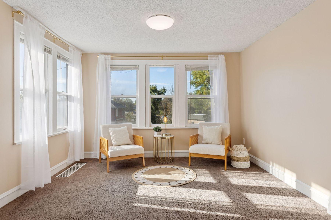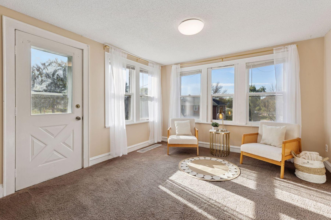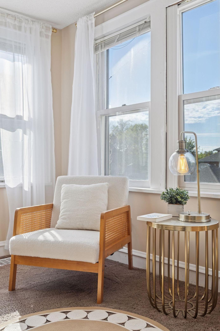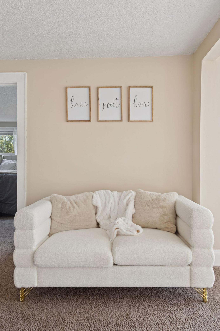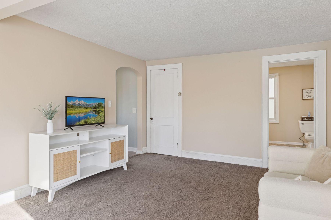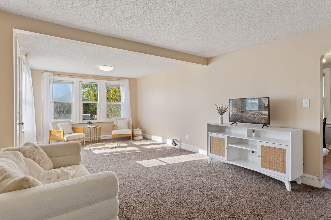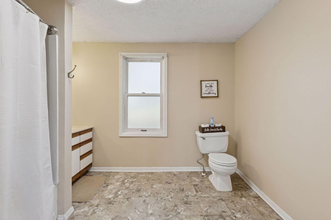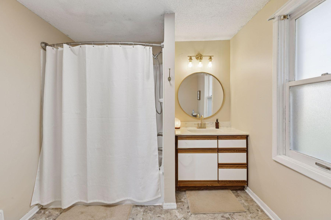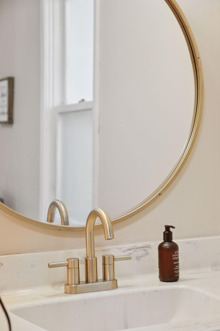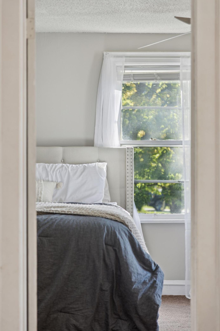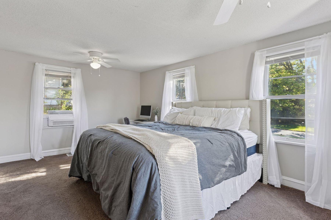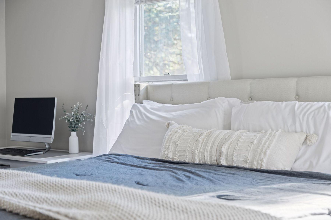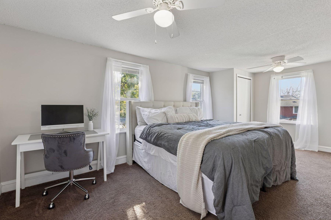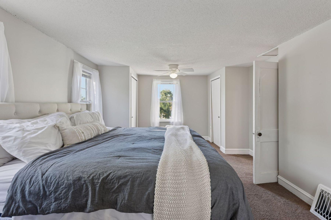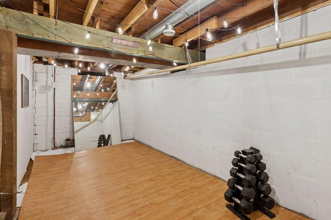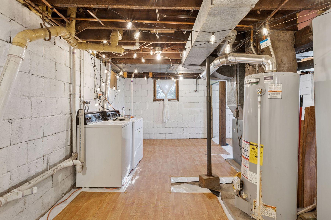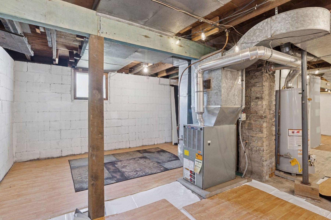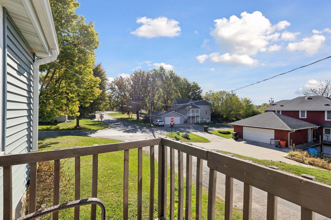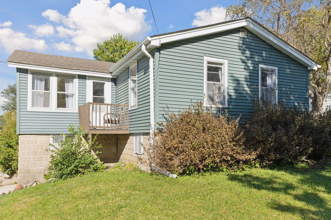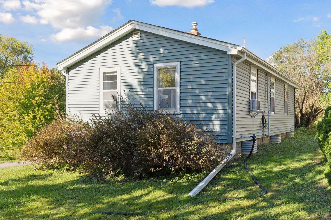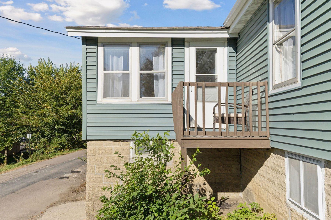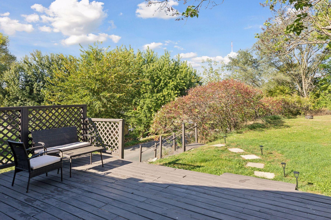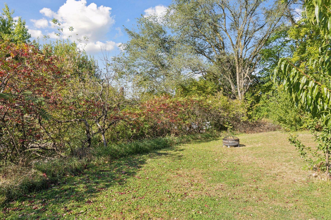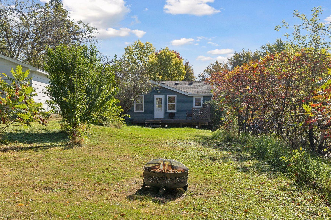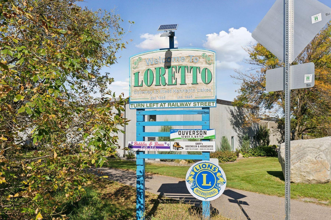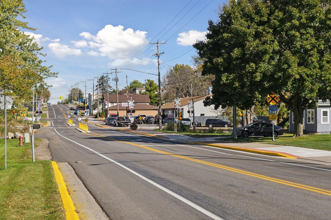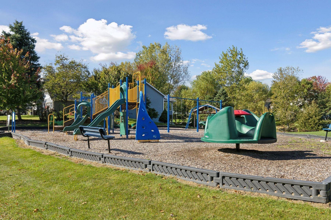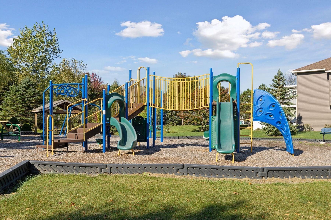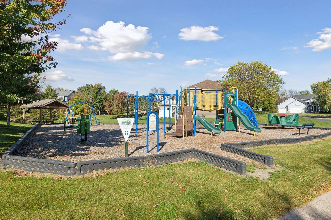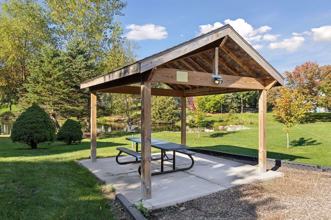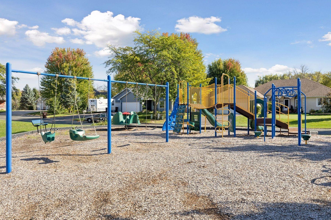220 ST PETER STREET
220 St Peter Street, Loretto, 55357, MN
-
Price: $249,000
-
Status type: For Sale
-
City: Loretto
-
Neighborhood: Auditors Sub 232
Bedrooms: 2
Property Size :954
-
Listing Agent: NST18378,NST72579
-
Property type : Single Family Residence
-
Zip code: 55357
-
Street: 220 St Peter Street
-
Street: 220 St Peter Street
Bathrooms: 1
Year: 1930
Listing Brokerage: Lakes Sotheby's International Realty
FEATURES
- Range
- Refrigerator
- Washer
- Dryer
- Gas Water Heater
- Stainless Steel Appliances
DETAILS
Great value and potential meet classic charm in this Loretto home – panoramic views, sunny spaces, and Twin Cities convenience less than 25 miles away. Charming 1930 two-bedroom, one-bath home on a pretty corner lot in the heart of Loretto! This delightful home sits on an elevated lot offering panoramic views and abundant natural light throughout the day. Enjoy morning coffee or relaxing evening sunsets from the balcony or deck. The kitchen blends timeless character with thoughtful updates, offering plenty of workspace, refreshed finishes, and access to a deck just a few years old overlooking the backyard. The bright living room is surrounded by windows on multiple sides, creating a warm and inviting space filled with natural light. The spacious primary bedroom offers flexibility and room to grow—large enough to include a sitting area, home office, or potentially reconfigure into a third bedroom if desired. The full bath is comfortably sized, providing extra room to get ready with ease. The unfinished lower level offers even more potential, featuring a large laundry area, plenty of storage, and space for an exercise or hobby room or workshop, along with a charming canning or wine cellar that adds vintage appeal. The corner lot provides added privacy and outdoor enjoyment – ideal for gardening, entertaining, or simply taking in the peaceful views. Located within the in-demand Delano School District and just minutes from Lake Independence, local parks, and trails, this home offers the perfect combination of small-town charm and everyday convenience. Few homes come available in Loretto at this price, especially with this combination of light, space, and character. Schedule your showing today and experience all this inviting home has to offer!
INTERIOR
Bedrooms: 2
Fin ft² / Living Area: 954 ft²
Below Ground Living: N/A
Bathrooms: 1
Above Ground Living: 954ft²
-
Basement Details: Block, Drain Tiled, Full, Storage Space, Sump Pump, Unfinished, Walkout,
Appliances Included:
-
- Range
- Refrigerator
- Washer
- Dryer
- Gas Water Heater
- Stainless Steel Appliances
EXTERIOR
Air Conditioning: Window Unit(s)
Garage Spaces: 1
Construction Materials: N/A
Foundation Size: 954ft²
Unit Amenities:
-
- Kitchen Window
- Deck
- Natural Woodwork
- Hardwood Floors
- Balcony
- Ceiling Fan(s)
- Local Area Network
- Washer/Dryer Hookup
- Exercise Room
- Paneled Doors
- Panoramic View
- Ethernet Wired
- Tile Floors
- Main Floor Primary Bedroom
Heating System:
-
- Forced Air
ROOMS
| Main | Size | ft² |
|---|---|---|
| Living Room | 22x12 | 484 ft² |
| Dining Room | 10x10 | 100 ft² |
| Kitchen | 10x09 | 100 ft² |
| Bedroom 1 | 20x12 | 400 ft² |
| Bedroom 2 | 10x09 | 100 ft² |
| Bathroom | 10x09 | 100 ft² |
| Deck | 20x16 | 400 ft² |
| Deck | 06x05 | 36 ft² |
| Lower | Size | ft² |
|---|---|---|
| Laundry | 20x10 | 400 ft² |
| Storage | 12x10 | 144 ft² |
| Garage | 22x12 | 484 ft² |
| Unfinished | 27x10 | 729 ft² |
LOT
Acres: N/A
Lot Size Dim.: 47x328x8x330
Longitude: 45.0555
Latitude: -93.6369
Zoning: Residential-Single Family
FINANCIAL & TAXES
Tax year: 2025
Tax annual amount: $3,136
MISCELLANEOUS
Fuel System: N/A
Sewer System: City Sewer/Connected
Water System: City Water/Connected
ADDITIONAL INFORMATION
MLS#: NST7812592
Listing Brokerage: Lakes Sotheby's International Realty

ID: 4221226
Published: October 17, 2025
Last Update: October 17, 2025
Views: 11



