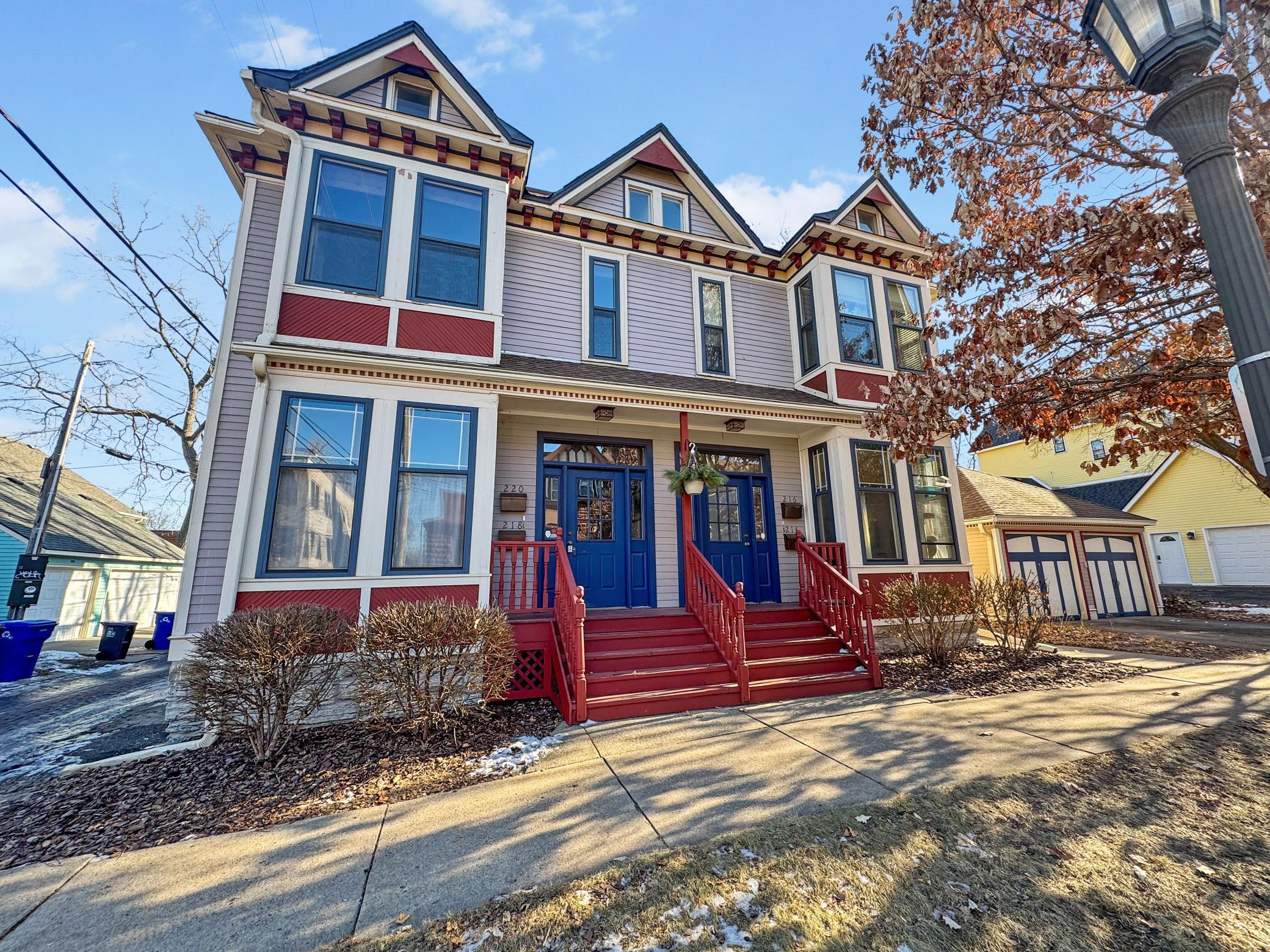220 MACKUBIN STREET
220 Mackubin Street, Saint Paul, 55102, MN
-
Price: $315,000
-
Status type: For Sale
-
City: Saint Paul
-
Neighborhood: Summit-University
Bedrooms: 2
Property Size :1375
-
Listing Agent: NST16570,NST44355
-
Property type : Converted Mansion
-
Zip code: 55102
-
Street: 220 Mackubin Street
-
Street: 220 Mackubin Street
Bathrooms: 2
Year: 1879
Listing Brokerage: Edina Realty, Inc.
FEATURES
- Range
- Refrigerator
- Washer
- Dryer
- Microwave
- Dishwasher
- Gas Water Heater
- Electric Water Heater
- Stainless Steel Appliances
DETAILS
Welcome to 220 Mackubin Street! This historic Cathedral Hill condo blends classic features with current updates, all walkable to Selby, Dale and Grand. As you enter the top-floor unit, you’re greeted by 9-foot ceilings, gleaming hardwood floors, and an open-concept living, dining, and kitchen area. The kitchen features white enamel cabinetry, stainless steel appliances, and a charming tile backsplash. The spacious main-floor bedroom includes two closets with built-in organizers, and a sliding door leads to a back deck—perfect for enjoying your morning coffee. In- unit laundry and a full bathroom complete the main level. Upstairs, you'll find a private primary suite with skylights that fill the space with natural light. A ¾ bathroom and a huge walk-in closet make it the perfect retreat. A detached garage adds extra convenience. Just minutes from downtown St. Paul and the shopping and restaurants on Grand, this condo has it all!
INTERIOR
Bedrooms: 2
Fin ft² / Living Area: 1375 ft²
Below Ground Living: N/A
Bathrooms: 2
Above Ground Living: 1375ft²
-
Basement Details: None,
Appliances Included:
-
- Range
- Refrigerator
- Washer
- Dryer
- Microwave
- Dishwasher
- Gas Water Heater
- Electric Water Heater
- Stainless Steel Appliances
EXTERIOR
Air Conditioning: Central Air
Garage Spaces: 1
Construction Materials: N/A
Foundation Size: 759ft²
Unit Amenities:
-
- Deck
- Natural Woodwork
- Hardwood Floors
- Walk-In Closet
- Paneled Doors
- Main Floor Primary Bedroom
- Primary Bedroom Walk-In Closet
Heating System:
-
- Forced Air
ROOMS
| Main | Size | ft² |
|---|---|---|
| Living Room | 20x18 | 400 ft² |
| Dining Room | 8.5x14.5 | 121.34 ft² |
| Bathroom | 12.5x5 | 155.21 ft² |
| Bedroom 1 | 12.5x13 | 155.21 ft² |
| Upper | Size | ft² |
|---|---|---|
| Bedroom 2 | 13x13 | 169 ft² |
| Bathroom | 6x8 | 36 ft² |
LOT
Acres: N/A
Lot Size Dim.: 73x73x72x73
Longitude: 44.9479
Latitude: -93.121
Zoning: Residential-Single Family
FINANCIAL & TAXES
Tax year: 2024
Tax annual amount: $4,628
MISCELLANEOUS
Fuel System: N/A
Sewer System: City Sewer/Connected
Water System: City Water/Connected
ADITIONAL INFORMATION
MLS#: NST7715201
Listing Brokerage: Edina Realty, Inc.

ID: 3526042
Published: March 19, 2025
Last Update: March 19, 2025
Views: 6






