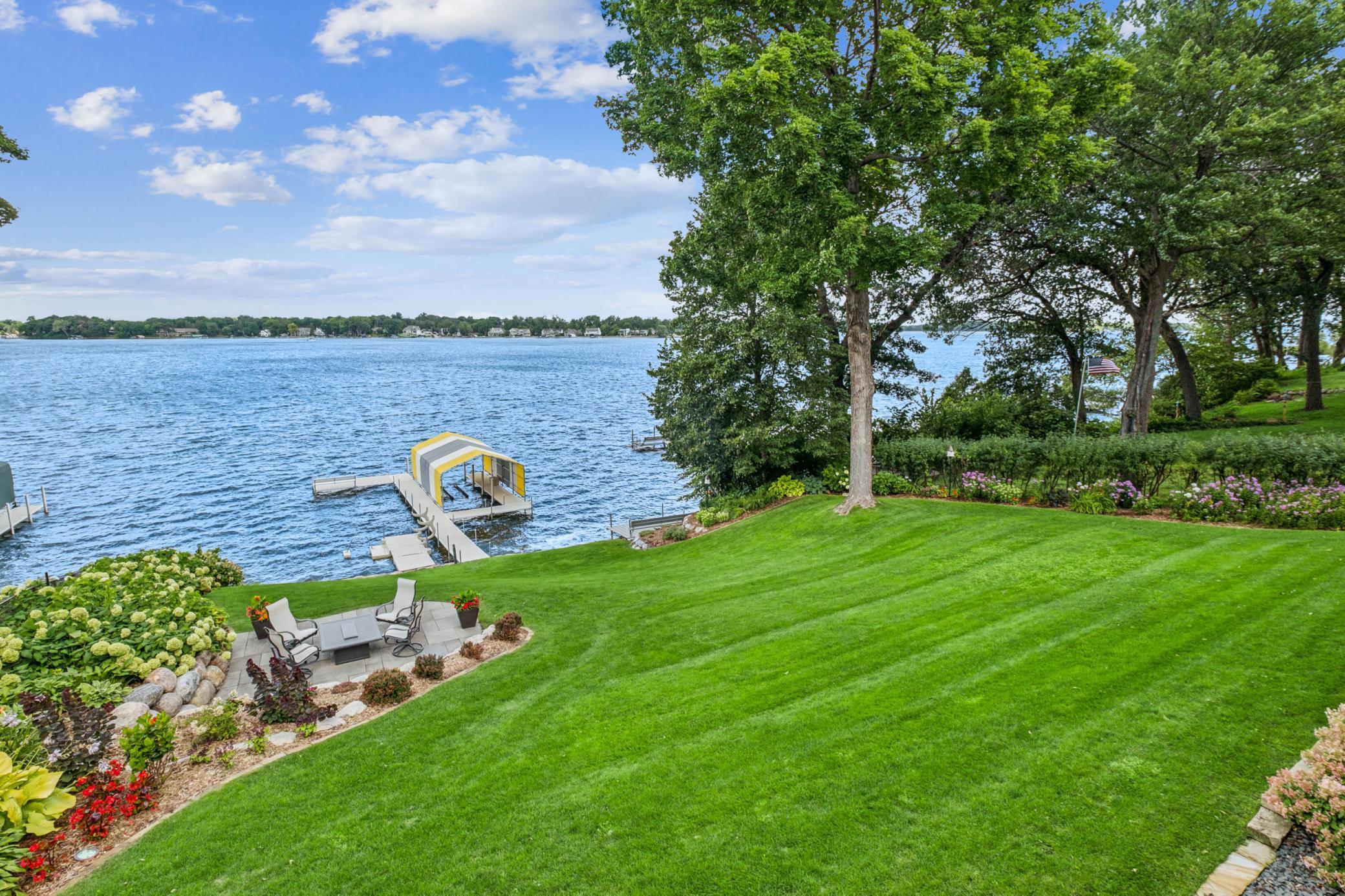220 LAKE STREET
220 Lake Street, Excelsior, 55331, MN
-
Price: $6,500,000
-
Status type: For Sale
-
City: Excelsior
-
Neighborhood: Bells Sub Lts 61 62 & 63 Excelsior
Bedrooms: 4
Property Size :6594
-
Listing Agent: NST16191,NST83424
-
Property type : Single Family Residence
-
Zip code: 55331
-
Street: 220 Lake Street
-
Street: 220 Lake Street
Bathrooms: 7
Year: 1960
Listing Brokerage: Coldwell Banker Burnet
FEATURES
- Refrigerator
- Washer
- Dryer
- Microwave
- Exhaust Fan
- Dishwasher
- Water Softener Owned
- Disposal
- Freezer
- Cooktop
- Wall Oven
- Humidifier
- Air-To-Air Exchanger
- Tankless Water Heater
- Gas Water Heater
- Wine Cooler
- ENERGY STAR Qualified Appliances
- Stainless Steel Appliances
DETAILS
Main floor living in downtown Excelsior....ON Lake Minnetonka. A true unicorn. Perfect elevation to Lake Minnetonka showcasing sunsets and big water views - All ensuite bedrooms - In the Village of Excelsior! Step inside to find a totally remodeled home showcasing clean lines, sophisticated finishes, a thoughtful floor plan for everyday living and grand entertaining. Vaulted ceilings, expansive lakeside windows, and an open-concept living space that floods with natural light and panoramic lake views. The gourmet kitchen features high-end stainless steel appliances, quartzite countertops, a large island, and custom cabinetry—perfect for entertaining or enjoying a peaceful morning with coffee. Savor evenings in the lakeside screen porch or patio. High ceilings and great clean lined custom touches grace every inch of this remarkable home. A 3 car finished garage, lakeside office, fenced courtyard, 2 lakeside guest suites plus a loft area upstairs, (also with amazing views) just add to list of checkmarks for this house. The bonus room above the garage with a bathroom (currently a fully outfitted home gym) gives you a flex space to create whatever you dream of. The walk out lower level offers another fireplace, a full entertaining beverage bar, 2nd laundry plus a private bedroom suite and great storage. 2 lakeside storage rooms offer clean dry places to keep all the toys and necessities for lake living. Stunning landscaping - including under deck turf , beautiful stone patios and a lovely easy slope to your own lakeside fun (dock and canopy included). Easy parking both in spacious driveway and street. This home offers wonderful privacy at home but within walking distance of coffee, groceries, restaurants, Excelsior events. There are only 27 homes on the lake in downtown Excelsior.....if you have always dreamed of it , now is your chance!
INTERIOR
Bedrooms: 4
Fin ft² / Living Area: 6594 ft²
Below Ground Living: 1806ft²
Bathrooms: 7
Above Ground Living: 4788ft²
-
Basement Details: Block, Finished, Full, Storage Space, Tile Shower, Walkout,
Appliances Included:
-
- Refrigerator
- Washer
- Dryer
- Microwave
- Exhaust Fan
- Dishwasher
- Water Softener Owned
- Disposal
- Freezer
- Cooktop
- Wall Oven
- Humidifier
- Air-To-Air Exchanger
- Tankless Water Heater
- Gas Water Heater
- Wine Cooler
- ENERGY STAR Qualified Appliances
- Stainless Steel Appliances
EXTERIOR
Air Conditioning: Central Air
Garage Spaces: 3
Construction Materials: N/A
Foundation Size: 2231ft²
Unit Amenities:
-
- Patio
- Kitchen Window
- Porch
- Natural Woodwork
- Hardwood Floors
- Walk-In Closet
- Vaulted Ceiling(s)
- Washer/Dryer Hookup
- In-Ground Sprinkler
- Exercise Room
- Indoor Sprinklers
- Kitchen Center Island
- Wet Bar
- Boat Slip
- Main Floor Primary Bedroom
- Primary Bedroom Walk-In Closet
Heating System:
-
- Forced Air
- Radiant Floor
ROOMS
| Main | Size | ft² |
|---|---|---|
| Kitchen | 13x23 | 169 ft² |
| Dining Room | 12x19 | 144 ft² |
| Living Room | 22x22 | 484 ft² |
| Office | 21x11 | 441 ft² |
| Screened Porch | 15x20 | 225 ft² |
| Bedroom 1 | 13x23 | 169 ft² |
| Primary Bathroom | 10x10 | 100 ft² |
| Garage | 44x22 | 1936 ft² |
| Upper | Size | ft² |
|---|---|---|
| Loft | 13x21 | 169 ft² |
| Bedroom 2 | 16x17 | 256 ft² |
| Bathroom | 6x13 | 36 ft² |
| Bedroom 3 | 12x18 | 144 ft² |
| Bathroom | 6x14 | 36 ft² |
| Exercise Room | 35 x 23 | 1225 ft² |
| Lower | Size | ft² |
|---|---|---|
| Recreation Room | 26x22 | 676 ft² |
| Laundry | 9x17 | 81 ft² |
| Bedroom 4 | 13x14 | 169 ft² |
| Bathroom | 13x7 | 169 ft² |
| Amusement Room | 23x11 | 529 ft² |
| Bathroom | 7x7 | 49 ft² |
| Storage | 23 x 11 | 529 ft² |
LOT
Acres: N/A
Lot Size Dim.: 96x260
Longitude: 44.906
Latitude: -93.5725
Zoning: Residential-Single Family
FINANCIAL & TAXES
Tax year: 2024
Tax annual amount: $64,554
MISCELLANEOUS
Fuel System: N/A
Sewer System: City Sewer/Connected
Water System: City Water/Connected
ADITIONAL INFORMATION
MLS#: NST7716575
Listing Brokerage: Coldwell Banker Burnet

ID: 3627930
Published: May 08, 2025
Last Update: May 08, 2025
Views: 3






