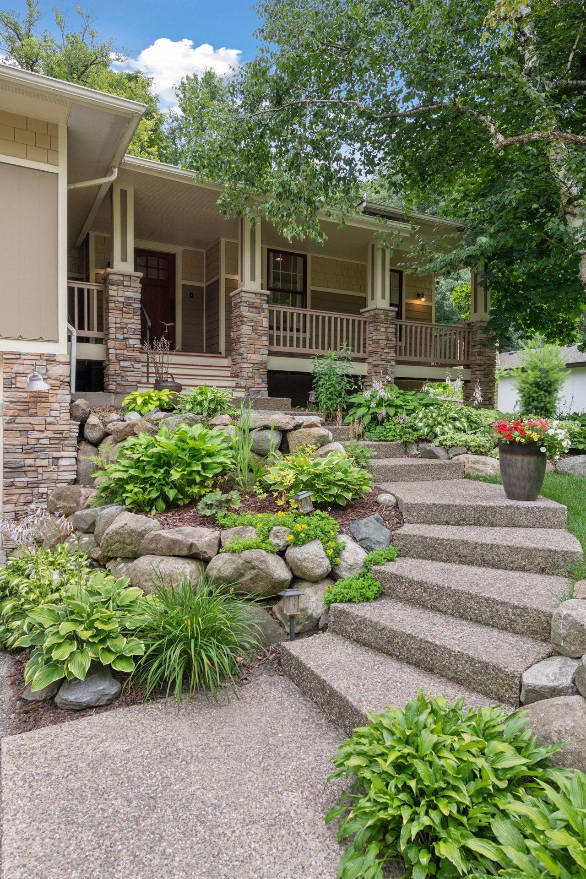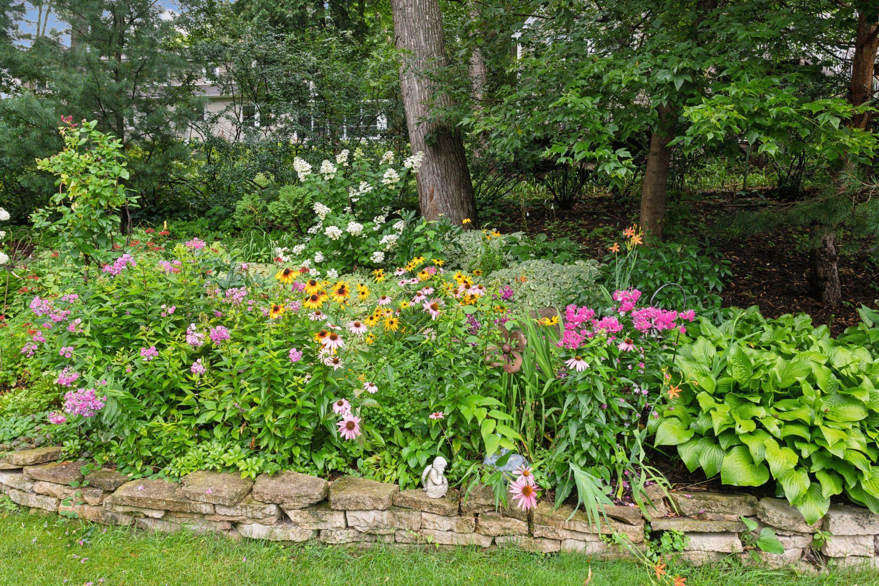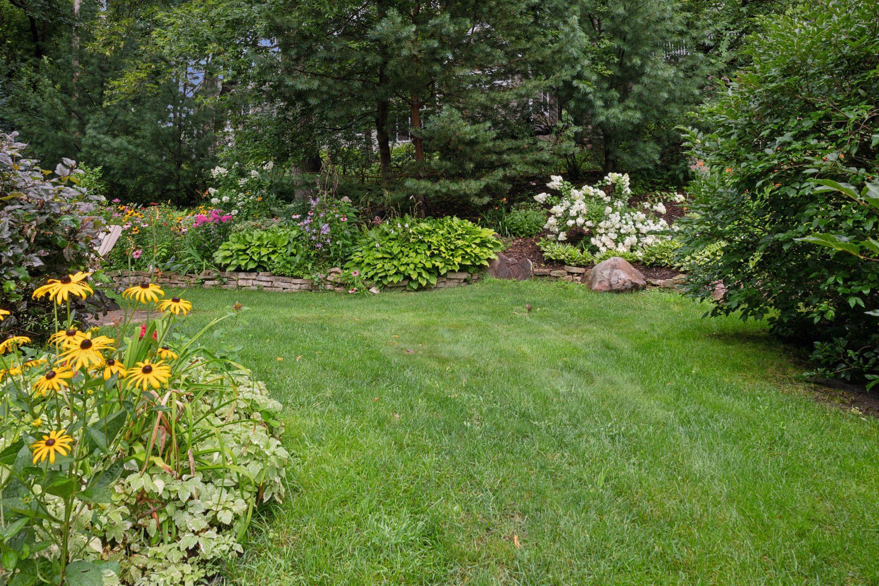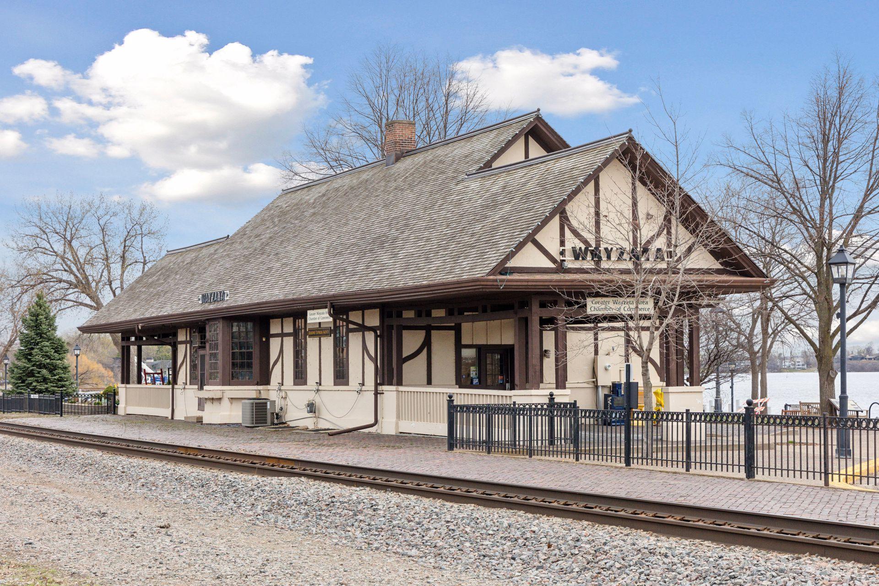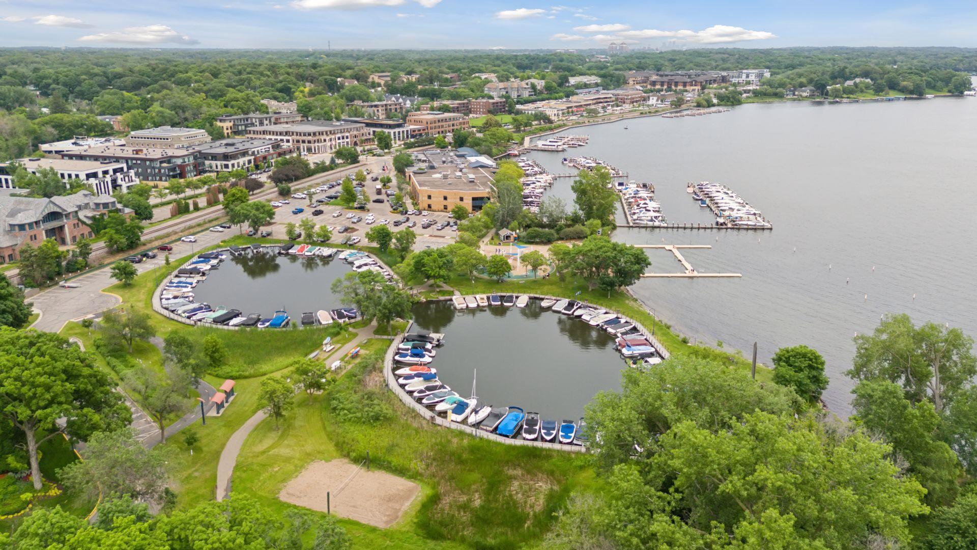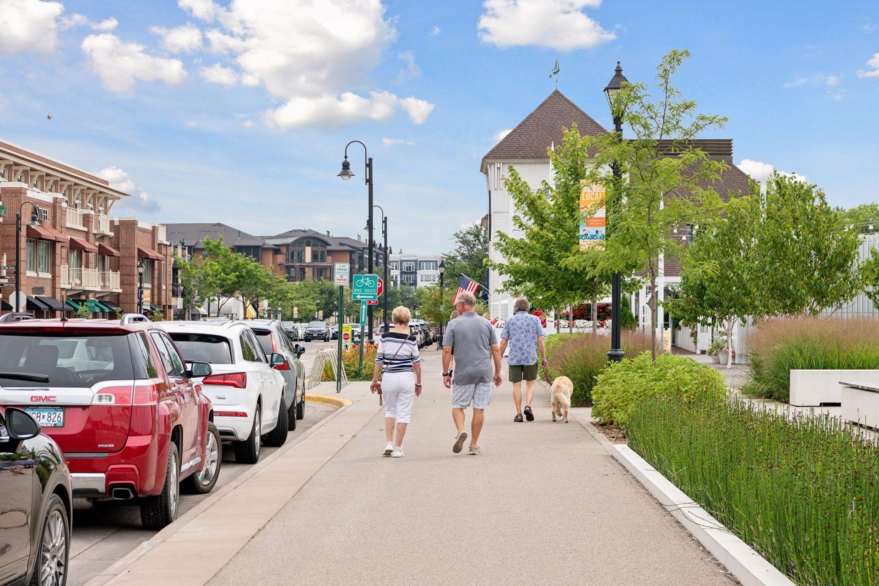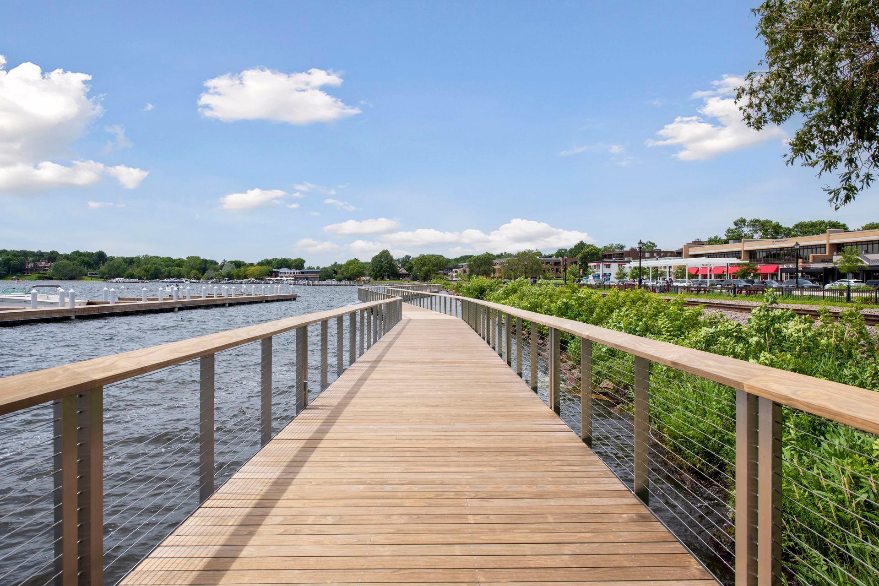220 GLENBROOK ROAD
220 Glenbrook Road, Wayzata, 55391, MN
-
Property type : Single Family Residence
-
Zip code: 55391
-
Street: 220 Glenbrook Road
-
Street: 220 Glenbrook Road
Bathrooms: 3
Year: 1965
Listing Brokerage: Excelsior Real Estate, Inc
FEATURES
- Range
- Refrigerator
- Washer
- Dryer
- Microwave
- Exhaust Fan
- Dishwasher
- Water Softener Owned
- Disposal
- Humidifier
- Central Vacuum
- Gas Water Heater
DETAILS
This gorgeous home provides convenience, retreat and comfort all year round. Not to mention you can apply for a boat slip through the city lottery and get out on Lake Minnetonka all season. The fully fenced backyard, covered front porch and lush gardens are fabulous spaces for entertaining, relaxing, and enjoying all Minnesota summers have planned. You certainly won't want to spend all day inside this Wayzata rambler, but if it so happens you have to, you'll enjoy two bedrooms (both with brand new carpet), an updated kitchen with center island, a large family room with a wood burning fireplace, an office/den and gorgeous hardwood floors on the main level. Two walls of windows and sliding glass doors bathe the areas in lovely daylight. Taking a trip down the newly carpeted stairs to the lower level, you'll find another larger family room with a wood burning fireplace, beaucoup d' storage and a third bedroom with a 3/4 bath. Now let's talk location: Within 1/2 mile you'll find fine dining, boutiques and shops, the Wayzata Panoway and Lake Minnetonka, not to mention numerous trails and parks. 220 Glenbrook Road N. is calling you home!
INTERIOR
Bedrooms: 3
Fin ft² / Living Area: 3233 ft²
Below Ground Living: 1147ft²
Bathrooms: 3
Above Ground Living: 2086ft²
-
Basement Details: Block, Egress Window(s), Finished, Full, Storage Space,
Appliances Included:
-
- Range
- Refrigerator
- Washer
- Dryer
- Microwave
- Exhaust Fan
- Dishwasher
- Water Softener Owned
- Disposal
- Humidifier
- Central Vacuum
- Gas Water Heater
EXTERIOR
Air Conditioning: Central Air
Garage Spaces: 3
Construction Materials: N/A
Foundation Size: 1831ft²
Unit Amenities:
-
- Patio
- Kitchen Window
- Porch
- Natural Woodwork
- Hardwood Floors
- Ceiling Fan(s)
- Walk-In Closet
- Local Area Network
- Washer/Dryer Hookup
- Cable
- Kitchen Center Island
- Satelite Dish
- Tile Floors
- Main Floor Primary Bedroom
- Primary Bedroom Walk-In Closet
Heating System:
-
- Forced Air
- Fireplace(s)
ROOMS
| Main | Size | ft² |
|---|---|---|
| Bedroom 1 | 17x14 | 289 ft² |
| Family Room | 22x31 | 484 ft² |
| Den | 12x10 | 144 ft² |
| Kitchen | 21x17 | 441 ft² |
| Laundry | 8x6 | 64 ft² |
| Bathroom | 9x7 | 81 ft² |
| Bedroom 2 | 17x15 | 289 ft² |
| Bathroom | 12x9 | 144 ft² |
| Lower | Size | ft² |
|---|---|---|
| Family Room | 18x21 | 324 ft² |
| Bedroom 3 | 16x10 | 256 ft² |
| Bathroom | 7x9 | 49 ft² |
LOT
Acres: N/A
Lot Size Dim.: 92 x 146 x 90 x 130
Longitude: 44.9735
Latitude: -93.5049
Zoning: Residential-Single Family
FINANCIAL & TAXES
Tax year: 2024
Tax annual amount: $10,985
MISCELLANEOUS
Fuel System: N/A
Sewer System: City Sewer/Connected
Water System: City Water/Connected
ADDITIONAL INFORMATION
MLS#: NST7773402
Listing Brokerage: Excelsior Real Estate, Inc

ID: 3891821
Published: July 15, 2025
Last Update: July 15, 2025
Views: 41


