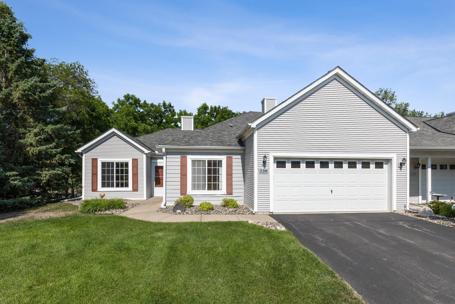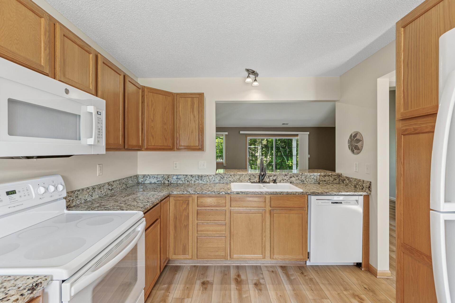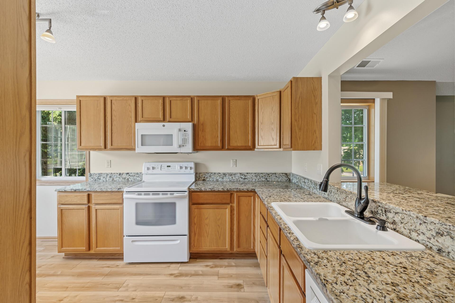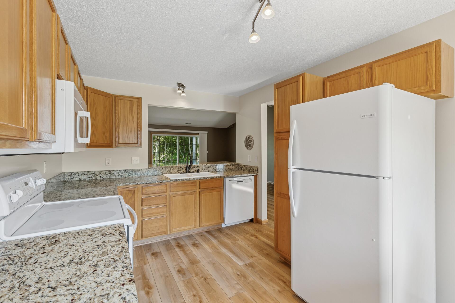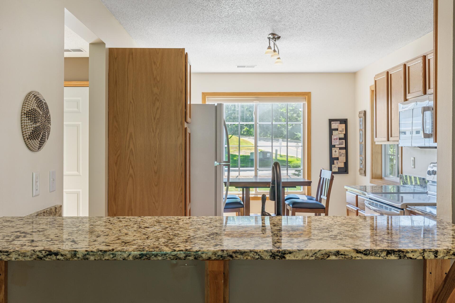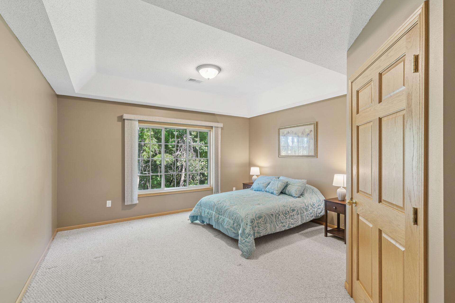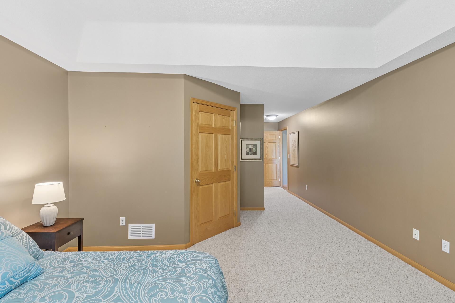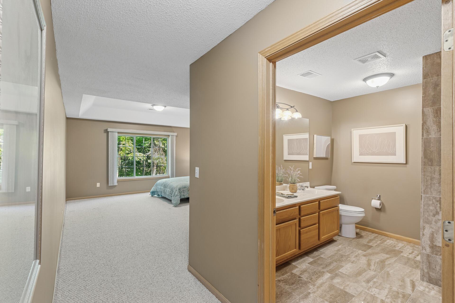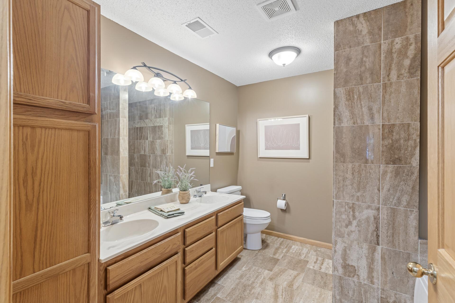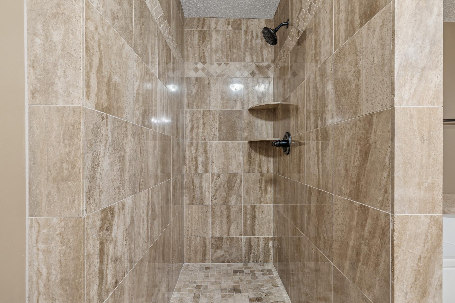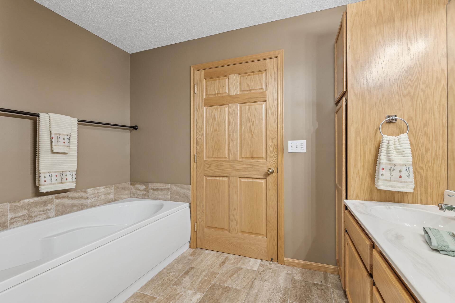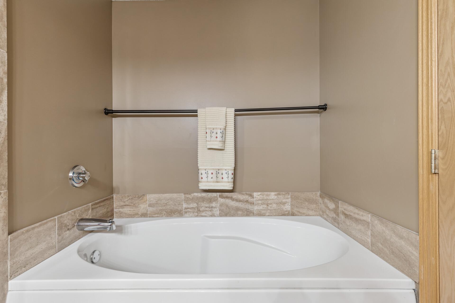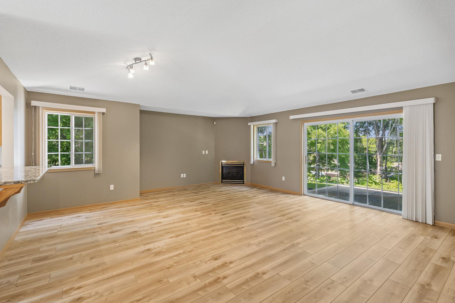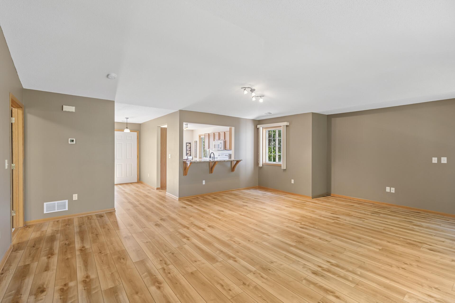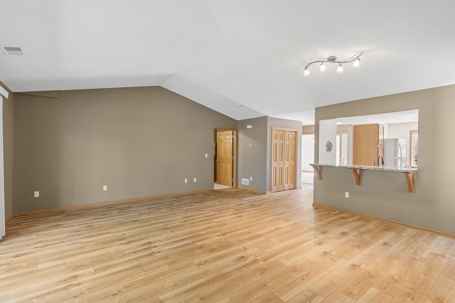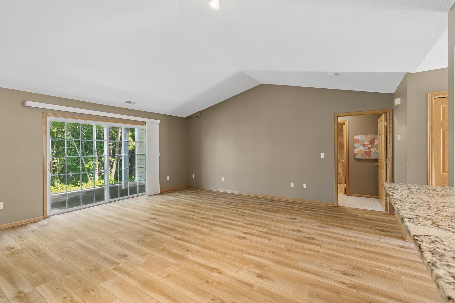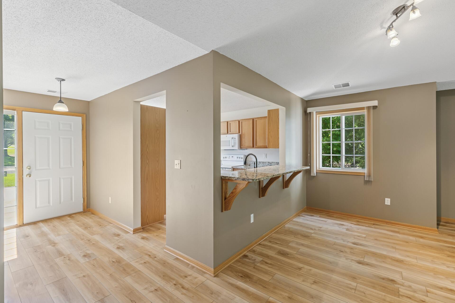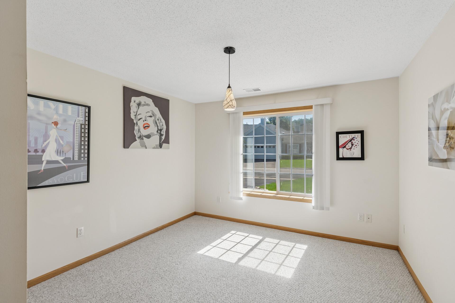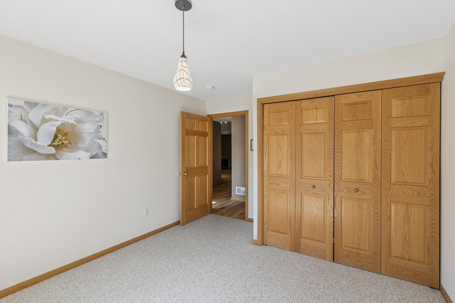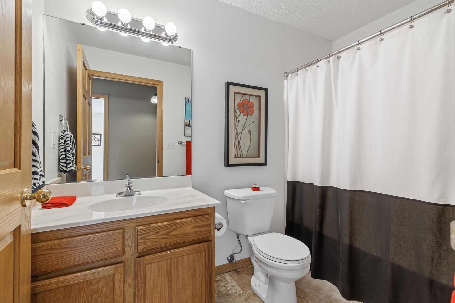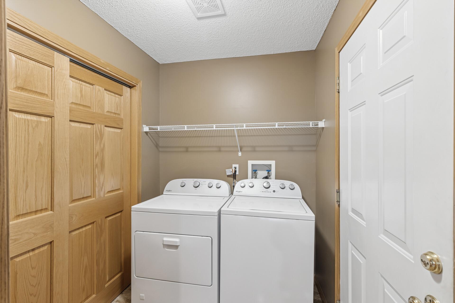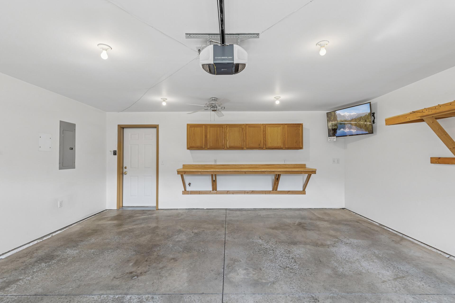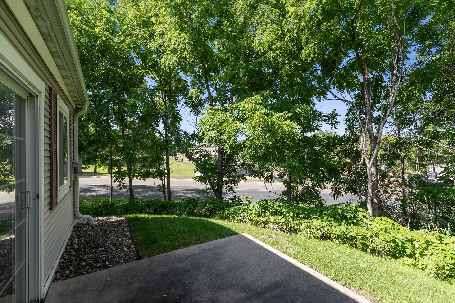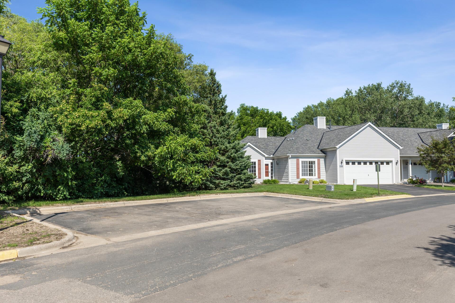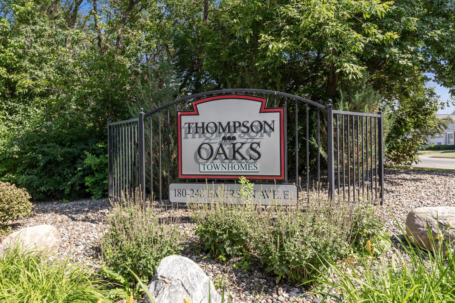220 EMERSON AVENUE
220 Emerson Avenue, Saint Paul (West Saint Paul), 55118, MN
-
Price: $285,000
-
Status type: For Sale
-
Neighborhood: Thompson Oaks
Bedrooms: 2
Property Size :1457
-
Listing Agent: NST21041,NST71081
-
Property type : Townhouse Side x Side
-
Zip code: 55118
-
Street: 220 Emerson Avenue
-
Street: 220 Emerson Avenue
Bathrooms: 2
Year: 2001
Listing Brokerage: Stone Path Realty, LLC
FEATURES
- Range
- Refrigerator
- Washer
- Dryer
- Microwave
- Dishwasher
- Gas Water Heater
DETAILS
Beautiful One-Level End-Unit Townhome in Prime West St. Paul Location! Welcome to easy living in this spacious and well-maintained one-level end-unit townhome, offering 1,457 square feet of thoughtfully designed space. This 2-bedroom, 2-bathroom home combines comfort, convenience, and a long list of recent updates. Step inside to find stunning new luxury vinyl plank flooring (2025) that flows through the main living areas, creating a modern and low-maintenance interior. The spacious living room opens to a bright dining area and a well-equipped kitchen featuring a new microwave (2025) and a newer dishwasher (2022). The large primary bedroom features a spacious walk-in closet and an updated en-suite bathroom, equipped with a custom tile walk-in shower, dual sinks, and a soaker tub. A second bedroom and full bathroom offer flexibility for guests or a home office. Enjoy peace of mind with major updates already done for you, including a new furnace (2024), roof (2023), window treatments and front screen door (2023), and driveway apron (2022). This end-unit also provides added privacy and easy access to nearby shopping, restaurants, parks, and highways-perfect for today's lifestyle. Don't miss this opportunity to own a move-in ready townhome in a convenient and desirable West St. Paul location!
INTERIOR
Bedrooms: 2
Fin ft² / Living Area: 1457 ft²
Below Ground Living: N/A
Bathrooms: 2
Above Ground Living: 1457ft²
-
Basement Details: None,
Appliances Included:
-
- Range
- Refrigerator
- Washer
- Dryer
- Microwave
- Dishwasher
- Gas Water Heater
EXTERIOR
Air Conditioning: Central Air
Garage Spaces: 2
Construction Materials: N/A
Foundation Size: 1457ft²
Unit Amenities:
-
- Patio
- Kitchen Window
- Vaulted Ceiling(s)
- In-Ground Sprinkler
- Paneled Doors
- Tile Floors
- Main Floor Primary Bedroom
- Primary Bedroom Walk-In Closet
Heating System:
-
- Forced Air
ROOMS
| Main | Size | ft² |
|---|---|---|
| Bedroom 1 | 18x14 | 324 ft² |
| Bedroom 2 | 12x13 | 144 ft² |
| Living Room | 22x19 | 484 ft² |
| Dining Room | 6x10 | 36 ft² |
| Kitchen | 10x10 | 100 ft² |
LOT
Acres: N/A
Lot Size Dim.: 78x44x52x13x26
Longitude: 44.9049
Latitude: -93.0751
Zoning: Residential-Single Family
FINANCIAL & TAXES
Tax year: 2025
Tax annual amount: $3,432
MISCELLANEOUS
Fuel System: N/A
Sewer System: City Sewer/Connected
Water System: City Water/Connected
ADDITIONAL INFORMATION
MLS#: NST7766925
Listing Brokerage: Stone Path Realty, LLC

ID: 3908603
Published: July 19, 2025
Last Update: July 19, 2025
Views: 2


