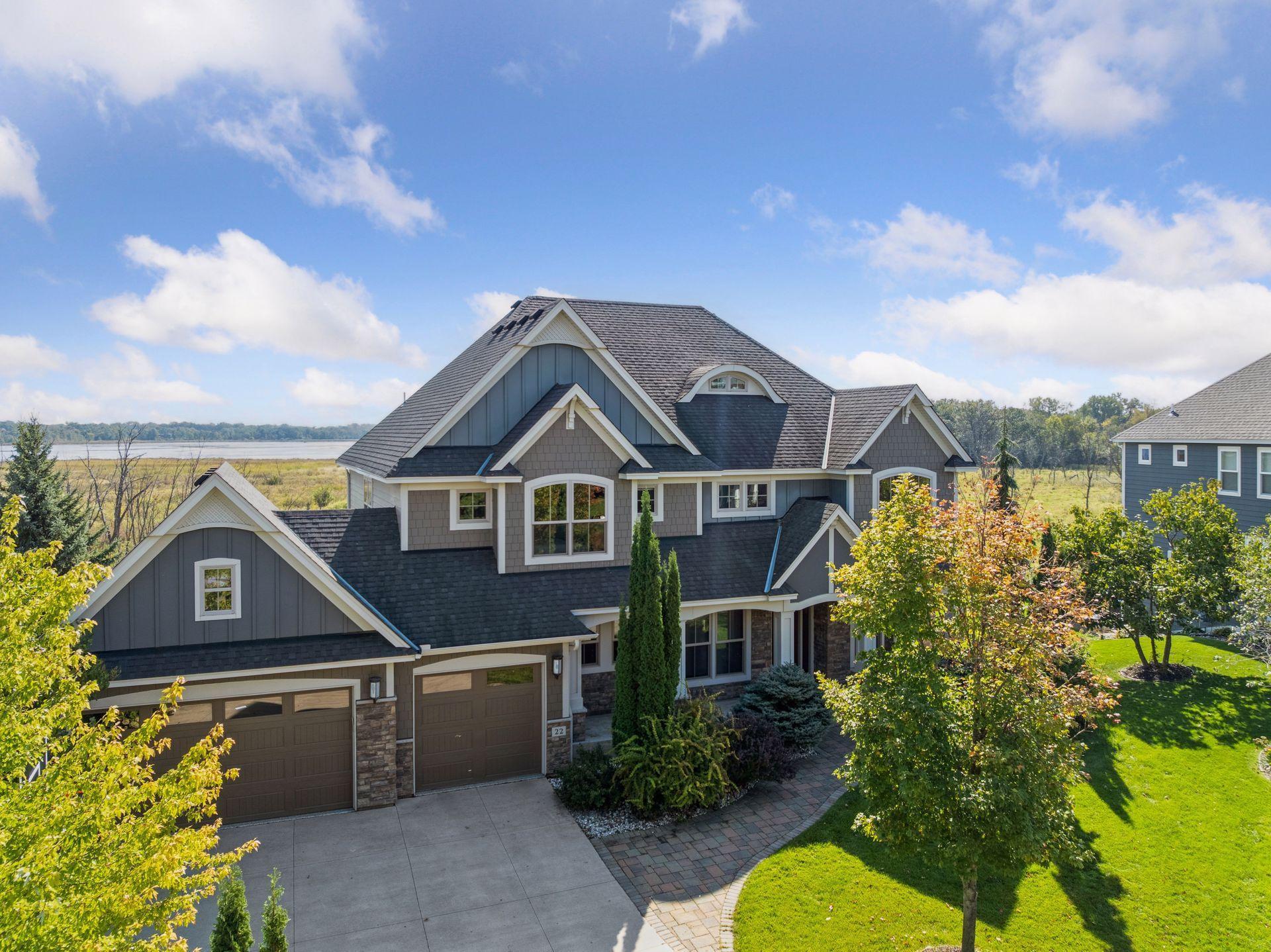22 LEAF WING DRIVE
22 Leaf Wing Drive, Saint Paul (North Oaks), 55127, MN
-
Price: $1,350,000
-
Status type: For Sale
-
City: Saint Paul (North Oaks)
-
Neighborhood: Registered Land Surv 589 Tract
Bedrooms: 5
Property Size :4687
-
Listing Agent: NST16488,NST48171
-
Property type : Single Family Residence
-
Zip code: 55127
-
Street: 22 Leaf Wing Drive
-
Street: 22 Leaf Wing Drive
Bathrooms: 5
Year: 2012
Listing Brokerage: Edina Realty, Inc.
FEATURES
- Range
- Refrigerator
- Washer
- Dryer
- Microwave
- Exhaust Fan
- Dishwasher
- Water Softener Owned
- Disposal
- Cooktop
- Wall Oven
- Air-To-Air Exchanger
- Gas Water Heater
- Wine Cooler
- Stainless Steel Appliances
- Chandelier
DETAILS
This property offers one of the best lots in the Rapp Farm community—backing directly to 600+ acres of protected nature with trails, grasslands, and two lakes. Perfectly located on a quiet cul-de-sac, the exterior is beautifully finished with Hardieboard siding, stone accents, a concrete driveway, and a paver walkway. The backyard is a true showpiece: expansive paver patios, a built-in fire pit, a bubbling water fountain, a dramatic fire bowl, and a full outdoor kitchen with grill stations, sink, and cold storage. An elevated composite deck, accompanied by beautiful night lighting and a screened-in porch, completes the outdoor retreat. Inside, the main level highlights craftsmanship with hardwood floors, 8-foot doors, arched partition walls, and detailed trim. The family room offers a wall of windows overlooking the preserve along with a gas fireplace and built-ins. The kitchen features granite countertops, a large center island, stainless steel appliances with gas cooktop, and a walk-in pantry. A formal dining room, office with beautiful built-ins, a flex room off the kitchen, a mudroom, and a half bath round out the level. Upstairs, the owner’s suite includes a tray ceiling, majestic views, and a spa-like bath with dual vanities, soaking tub, tiled walk-in shower, heated floors, and a large walk-in closet. Three additional bedrooms and the laundry room complete this level—two bedrooms share a Jack and Jill bath, while the fourth has its own private bath. The lower level is built for entertaining lots of family and friends with a full bar, family room with fireplace, fifth bedroom, full bath, and an exercise room. Sliding glass doors lead directly to the stunning backyard. It's a WOW! Assn neighborhood pool, community room, courts, and playground. Don't miss the virtual tour video.
INTERIOR
Bedrooms: 5
Fin ft² / Living Area: 4687 ft²
Below Ground Living: 1287ft²
Bathrooms: 5
Above Ground Living: 3400ft²
-
Basement Details: Daylight/Lookout Windows, Drain Tiled, Finished, Full, Sump Basket, Sump Pump, Tile Shower, Walkout,
Appliances Included:
-
- Range
- Refrigerator
- Washer
- Dryer
- Microwave
- Exhaust Fan
- Dishwasher
- Water Softener Owned
- Disposal
- Cooktop
- Wall Oven
- Air-To-Air Exchanger
- Gas Water Heater
- Wine Cooler
- Stainless Steel Appliances
- Chandelier
EXTERIOR
Air Conditioning: Central Air
Garage Spaces: 3
Construction Materials: N/A
Foundation Size: 1488ft²
Unit Amenities:
-
- Patio
- Kitchen Window
- Deck
- Porch
- Natural Woodwork
- Hardwood Floors
- Ceiling Fan(s)
- Walk-In Closet
- Washer/Dryer Hookup
- Paneled Doors
- Panoramic View
- Kitchen Center Island
- French Doors
- Wet Bar
- Outdoor Kitchen
- Tile Floors
- Primary Bedroom Walk-In Closet
Heating System:
-
- Forced Air
- Fireplace(s)
ROOMS
| Main | Size | ft² |
|---|---|---|
| Living Room | 18x16 | 324 ft² |
| Dining Room | 15x9 | 225 ft² |
| Kitchen | 21x15 | 441 ft² |
| Informal Dining Room | 11x8 | 121 ft² |
| Flex Room | 12x12 | 144 ft² |
| Office | 10x10 | 100 ft² |
| Lower | Size | ft² |
|---|---|---|
| Family Room | 35x21 | 1225 ft² |
| Bedroom 5 | 15x14 | 225 ft² |
| Exercise Room | 21x14 | 441 ft² |
| Upper | Size | ft² |
|---|---|---|
| Bedroom 1 | 19x16 | 361 ft² |
| Bedroom 2 | 14x12 | 196 ft² |
| Bedroom 3 | 14x14 | 196 ft² |
| Bedroom 4 | 14x13 | 196 ft² |
LOT
Acres: N/A
Lot Size Dim.: 115x133x131x234
Longitude: 45.1234
Latitude: -93.0723
Zoning: Residential-Single Family
FINANCIAL & TAXES
Tax year: 2025
Tax annual amount: $14,140
MISCELLANEOUS
Fuel System: N/A
Sewer System: City Sewer/Connected
Water System: City Water/Connected
ADDITIONAL INFORMATION
MLS#: NST7805790
Listing Brokerage: Edina Realty, Inc.

ID: 4177281
Published: October 03, 2025
Last Update: October 03, 2025
Views: 2






