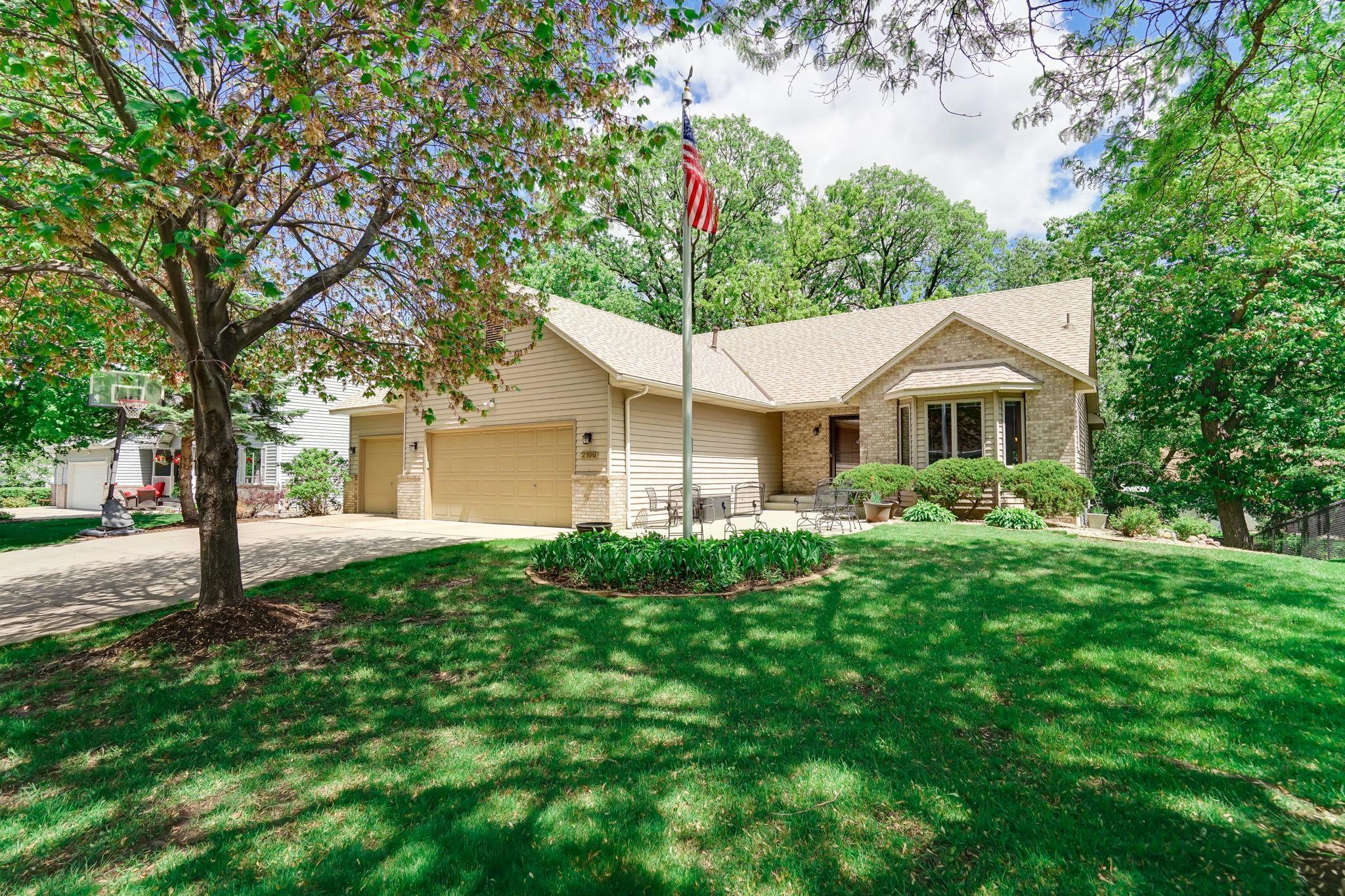2199 HOLLY AVENUE
2199 Holly Avenue, Saint Paul (Oakdale), 55128, MN
-
Price: $449,900
-
Status type: For Sale
-
City: Saint Paul (Oakdale)
-
Neighborhood: Gallant Oaks
Bedrooms: 4
Property Size :2268
-
Listing Agent: NST16762,NST53237
-
Property type : Single Family Residence
-
Zip code: 55128
-
Street: 2199 Holly Avenue
-
Street: 2199 Holly Avenue
Bathrooms: 3
Year: 1991
Listing Brokerage: Keller Williams Premier Realty
FEATURES
- Range
- Refrigerator
- Washer
- Dryer
- Microwave
- Dishwasher
- Water Softener Owned
- Disposal
- Gas Water Heater
DETAILS
With nearly a quarter century of creating special family memories in this beautiful Gallant Oaks, Cardinal built rambler, the current owners open their door allowing the next, new, owner to embark on their own memory-making journey. The sharp curb-appeal is enhanced by the durable, long-lasting concrete driveway, timeless brick accents and mature trees. An attractive new front door extends the next greeting as you step inside the spacious foyer with initial views of the back yard and newer luxury vinyl plank flooring. Family and guests will organically gravitate to the kitchen offering new, sleek, slate-colored appliances, a convenient and practical center island, rich oak cabinets and bayed dining area flooded with natural light from four full-sized Andersen Windows. The formal dining room, living room and four-season porch flow harmoniously to create areas for dynamic and spirited entertaining, an at-home office or quiet reflection and contemplation. The walkout lower level offers an extension of the main level entertaining theme with its spacious, well-lit family room highlighted with the cozy natural gas fireplace and access to the patio. Two additional bedrooms at opposing ends of the home combined with a three-quarter bath offer an ideal setup for teens, adult children or guests. A very practical laundry/mechanical/storage room is home to a full-sized washer and dryer and built-in shelving offering convenient storage for those seasonal items. The main floor mud room off the garage is also plumbed (except the dryer vent) for a main floor laundry. Water heater is new June 2025 . Tucked away from busy streets and freeway noise, the location is ideal. Under 10-minutes to: I-94/694/494, CUB Foods, Hy-Vee, Top-rated Eagle Point Elementary School, Eastside Park (hockey rink and tennis courts), and the local, 2000-acre, gem we call the Lake Elmo Park Reserve. Professionally inspected for your convenience. Move-in ready.
INTERIOR
Bedrooms: 4
Fin ft² / Living Area: 2268 ft²
Below Ground Living: 750ft²
Bathrooms: 3
Above Ground Living: 1518ft²
-
Basement Details: Daylight/Lookout Windows, Drain Tiled, Egress Window(s), Finished, Full, Concrete, Storage Space, Sump Pump, Walkout,
Appliances Included:
-
- Range
- Refrigerator
- Washer
- Dryer
- Microwave
- Dishwasher
- Water Softener Owned
- Disposal
- Gas Water Heater
EXTERIOR
Air Conditioning: Central Air
Garage Spaces: 3
Construction Materials: N/A
Foundation Size: 1518ft²
Unit Amenities:
-
- Patio
- Kitchen Window
- Deck
- Natural Woodwork
- Ceiling Fan(s)
- Washer/Dryer Hookup
- Kitchen Center Island
- French Doors
- Main Floor Primary Bedroom
- Primary Bedroom Walk-In Closet
Heating System:
-
- Forced Air
ROOMS
| Main | Size | ft² |
|---|---|---|
| Kitchen | 13x19 | 169 ft² |
| Living Room | 14x15 | 196 ft² |
| Dining Room | 13x15 | 169 ft² |
| Four Season Porch | 10x13 | 100 ft² |
| Bedroom 1 | 15x12 | 225 ft² |
| Bedroom 2 | 12x9 | 144 ft² |
| Foyer | 24x11 | 576 ft² |
| Lower | Size | ft² |
|---|---|---|
| Family Room | 22x15 | 484 ft² |
| Bedroom 3 | 15x13 | 225 ft² |
| Bedroom 4 | 14x11 | 196 ft² |
LOT
Acres: N/A
Lot Size Dim.: 85x130
Longitude: 44.9802
Latitude: -92.9488
Zoning: Residential-Single Family
FINANCIAL & TAXES
Tax year: 2025
Tax annual amount: $5,032
MISCELLANEOUS
Fuel System: N/A
Sewer System: City Sewer/Connected
Water System: City Water/Connected
ADDITIONAL INFORMATION
MLS#: NST7746006
Listing Brokerage: Keller Williams Premier Realty

ID: 3705495
Published: May 29, 2025
Last Update: May 29, 2025
Views: 11






