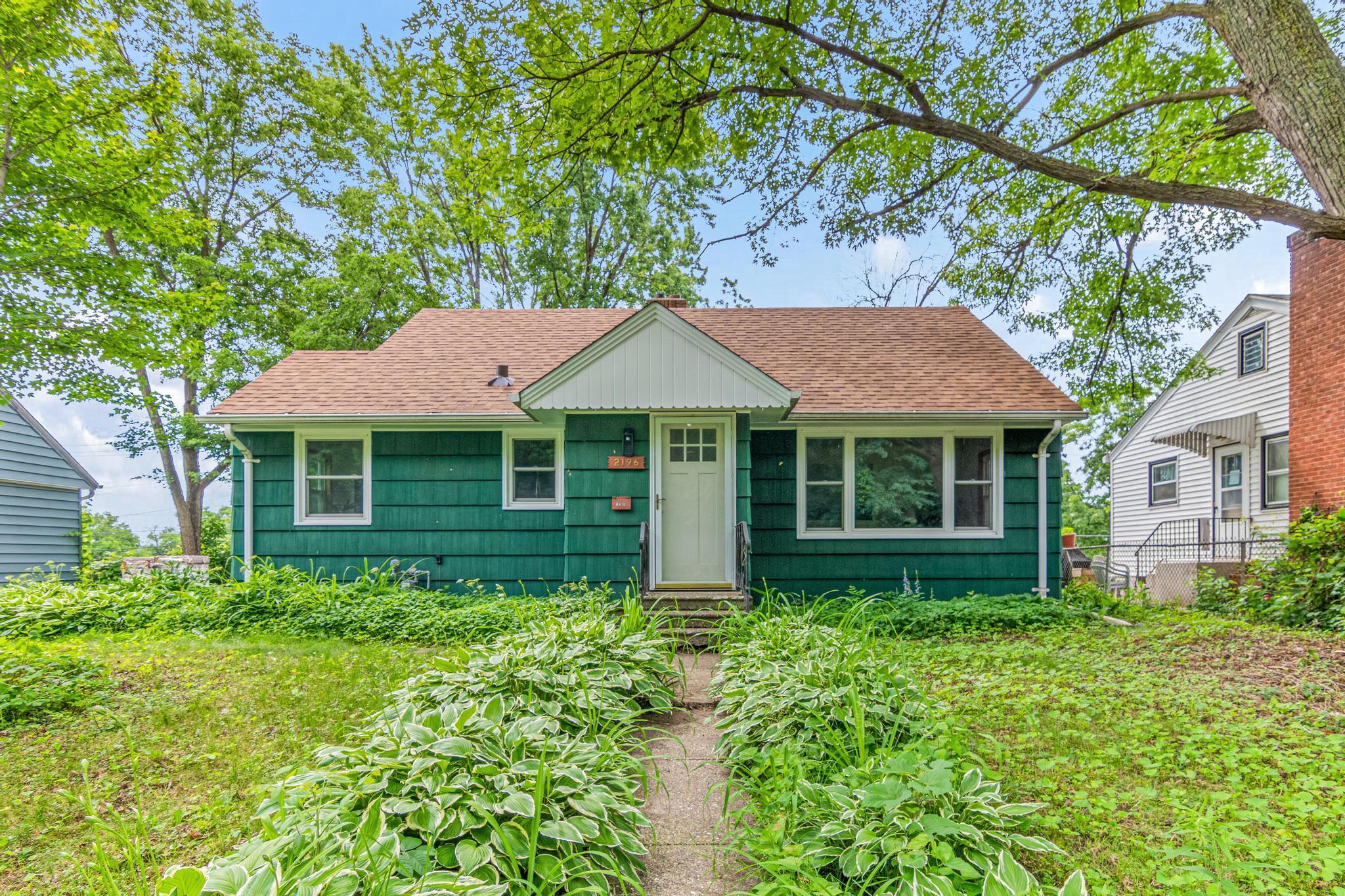2196 7TH STREET
2196 7th Street, Saint Paul, 55116, MN
-
Price: $379,000
-
Status type: For Sale
-
City: Saint Paul
-
Neighborhood: Highland
Bedrooms: 3
Property Size :1722
-
Listing Agent: NST17725,NST101867
-
Property type : Single Family Residence
-
Zip code: 55116
-
Street: 2196 7th Street
-
Street: 2196 7th Street
Bathrooms: 2
Year: 1955
Listing Brokerage: National Realty Guild
FEATURES
- Range
- Refrigerator
- Washer
- Dryer
- Microwave
- Exhaust Fan
- Dishwasher
- Freezer
- Cooktop
- Gas Water Heater
- Stainless Steel Appliances
DETAILS
A Must-See! Beautifully remodeled 4 bed 2 bath home in St Paul's Lower Highland neighborhood. New eat-in kitchen with stone countertops and stainless steel appliances. Kitchen hood vents to outside for a better cooking experience. Two new full bathrooms. Living room windows look across 7th to a whole nature scene. Deer and turkey. Foxes are possible but not guaranteed. Mother in-law suite in the walkout basement is one level living. New windows, new furnace and AC, new insulation, new water heater, new doors, large city lot with big (mostly) fenced backyard. One car garage plus work space. Lots of off street parking: two cars in the driveway plus 3-off street parking spots in back. Near tons of awesome St Paul amenities: Highland Pool and Highland Library, Crosby Park. Aldi, Trader Joes, Circus Jueventes. The fourth bedroom has non-conforming ceiling height. Measurements are deemed reliable but not exact.
INTERIOR
Bedrooms: 3
Fin ft² / Living Area: 1722 ft²
Below Ground Living: 549ft²
Bathrooms: 2
Above Ground Living: 1173ft²
-
Basement Details: Block, Egress Window(s), Finished, Full, Walkout,
Appliances Included:
-
- Range
- Refrigerator
- Washer
- Dryer
- Microwave
- Exhaust Fan
- Dishwasher
- Freezer
- Cooktop
- Gas Water Heater
- Stainless Steel Appliances
EXTERIOR
Air Conditioning: Central Air
Garage Spaces: 1
Construction Materials: N/A
Foundation Size: 805ft²
Unit Amenities:
-
- Kitchen Window
- Natural Woodwork
- Hardwood Floors
- Ceiling Fan(s)
- Paneled Doors
- Wet Bar
- Main Floor Primary Bedroom
Heating System:
-
- Forced Air
- Baseboard
- Fireplace(s)
ROOMS
| Main | Size | ft² |
|---|---|---|
| Living Room | 11.5x17.5 | 198.84 ft² |
| Kitchen | 17 x 8 | 289 ft² |
| Bedroom 1 | 12 x 11 | 144 ft² |
| Bedroom 2 | 11x8.5 | 92.58 ft² |
| Basement | Size | ft² |
|---|---|---|
| Bedroom 3 | 10x9.5 | 94.17 ft² |
| Family Room | 11x15.5 | 169.58 ft² |
| Kitchen | 11x11 | 121 ft² |
| Utility Room | 11x12 | 121 ft² |
| Second | Size | ft² |
|---|---|---|
| Bedroom 4 | 10.5x16 | 109.38 ft² |
LOT
Acres: N/A
Lot Size Dim.: 62x134
Longitude: 44.9063
Latitude: -93.16
Zoning: Residential-Single Family
FINANCIAL & TAXES
Tax year: 2025
Tax annual amount: $3,454
MISCELLANEOUS
Fuel System: N/A
Sewer System: City Sewer/Connected,City Sewer - In Street
Water System: City Water/Connected,City Water - In Street
ADITIONAL INFORMATION
MLS#: NST7765281
Listing Brokerage: National Realty Guild

ID: 3857046
Published: July 04, 2025
Last Update: July 04, 2025
Views: 1






