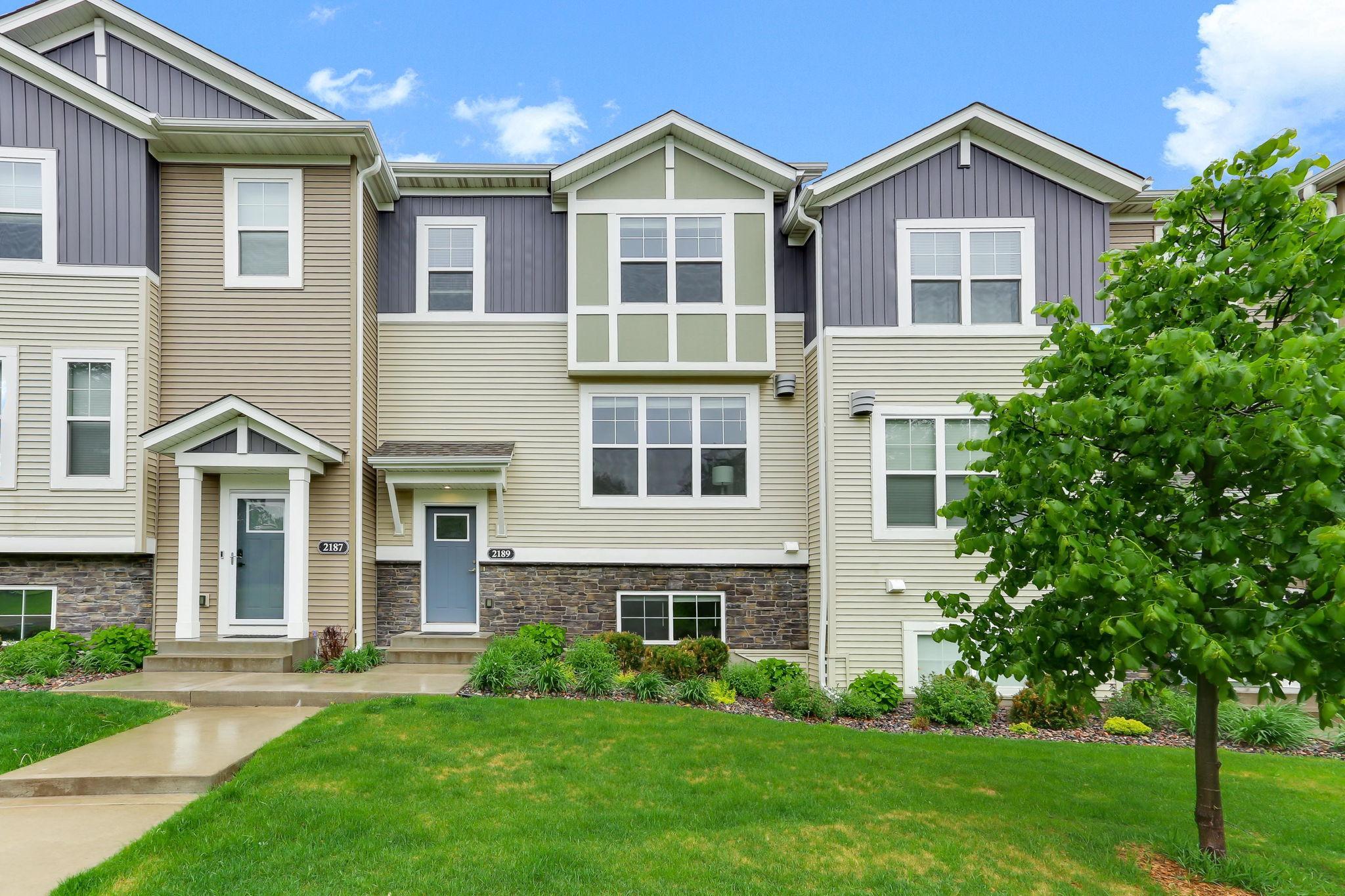2189 GATEWAY HILL ROAD
2189 Gateway Hill Road, North Saint Paul, 55109, MN
-
Price: $369,900
-
Status type: For Sale
-
City: North Saint Paul
-
Neighborhood: N/A
Bedrooms: 3
Property Size :1932
-
Listing Agent: NST19603,NST101555
-
Property type : Townhouse Side x Side
-
Zip code: 55109
-
Street: 2189 Gateway Hill Road
-
Street: 2189 Gateway Hill Road
Bathrooms: 3
Year: 2019
Listing Brokerage: RE/MAX Advantage Plus
FEATURES
- Range
- Refrigerator
- Dryer
- Microwave
- Dishwasher
- Air-To-Air Exchanger
- Water Filtration System
DETAILS
This charming and beautifully maintained townhome offers a warm and inviting atmosphere, perfect for comfortable living and creating lasting memories. Main level features a spacious living room with a cozy gas fireplace, ideal for relaxing evenings. The open concept connects seamlessly to the dining area and kitchen, stainless steel appliances, and huge center island, making meal preparation a pleasure. Step outside onto the private deck, perfect for outdoor dining and relaxing. Upper level features 3 bedrooms, including a large master suite that provides a peaceful retreat. The master bedroom boasts a private walk-in closet and well-appointed bathroom, creating a perfect space to unwind, along with a convenient laundry nearby. Lower level includes a versatile bonus room ideal for an office, playroom, or even a craft room. Located near Hwy 36, offering quick access to downtown St. Paul, Minneapolis, and surrounding areas. Nature enthusiasts will appreciate the nearby Gateway Bike Trail, North St. Paul Community Park, and Pine Marsh Park. Nearby shopping centers and top-rated schools are just minutes away. Don't miss out on this wonderful opportunity!
INTERIOR
Bedrooms: 3
Fin ft² / Living Area: 1932 ft²
Below Ground Living: 311ft²
Bathrooms: 3
Above Ground Living: 1621ft²
-
Basement Details: Drainage System, Finished, Sump Pump,
Appliances Included:
-
- Range
- Refrigerator
- Dryer
- Microwave
- Dishwasher
- Air-To-Air Exchanger
- Water Filtration System
EXTERIOR
Air Conditioning: Central Air
Garage Spaces: 2
Construction Materials: N/A
Foundation Size: 805ft²
Unit Amenities:
-
- Kitchen Window
- Deck
- Walk-In Closet
- Kitchen Center Island
- Primary Bedroom Walk-In Closet
Heating System:
-
- Forced Air
- Fireplace(s)
ROOMS
| Main | Size | ft² |
|---|---|---|
| Dining Room | 15x10 | 225 ft² |
| Family Room | 15x17 | 225 ft² |
| Kitchen | 11x16 | 121 ft² |
| Upper | Size | ft² |
|---|---|---|
| Bedroom 1 | 15x12 | 225 ft² |
| Bedroom 2 | 10x10 | 100 ft² |
| Bedroom 3 | 10x10 | 100 ft² |
| Lower | Size | ft² |
|---|---|---|
| Recreation Room | 9x12 | 81 ft² |
LOT
Acres: N/A
Lot Size Dim.: 24x60x24x60
Longitude: 45.0072
Latitude: -93.0027
Zoning: Residential-Single Family
FINANCIAL & TAXES
Tax year: 2025
Tax annual amount: $4,760
MISCELLANEOUS
Fuel System: N/A
Sewer System: City Sewer/Connected
Water System: City Water/Connected
ADITIONAL INFORMATION
MLS#: NST7746551
Listing Brokerage: RE/MAX Advantage Plus

ID: 3699113
Published: May 23, 2025
Last Update: May 23, 2025
Views: 6






