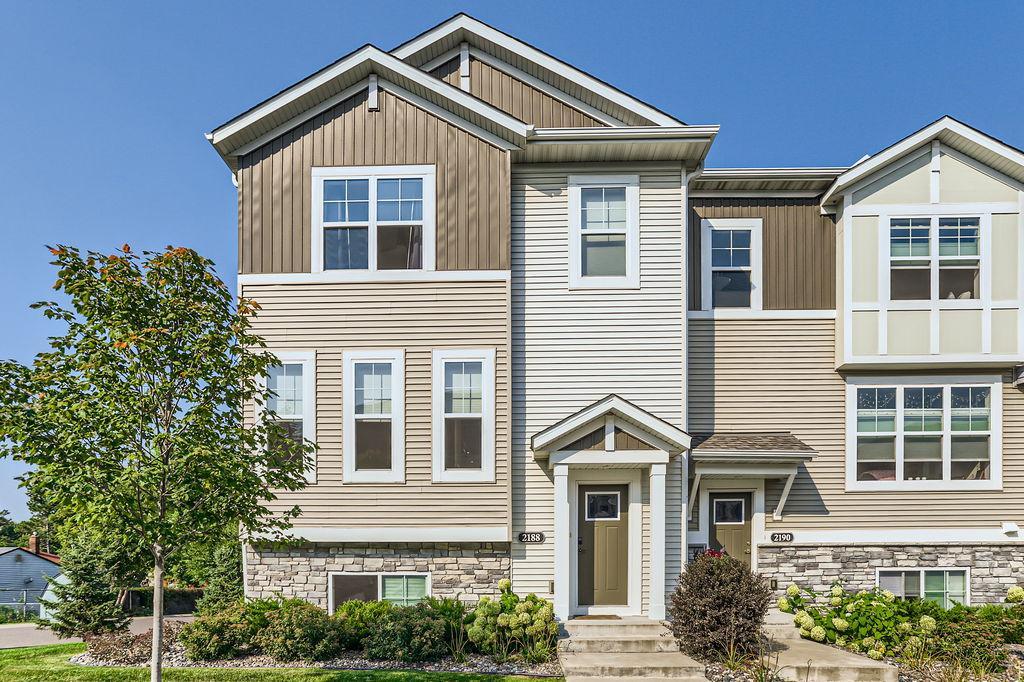2188 HERITAGE LANE
2188 Heritage Lane, North Saint Paul, 55109, MN
-
Price: $389,900
-
Status type: For Sale
-
City: North Saint Paul
-
Neighborhood: Cic 830 Mcknight Twnhms
Bedrooms: 3
Property Size :2085
-
Listing Agent: NST16441,NST109605
-
Property type : Townhouse Side x Side
-
Zip code: 55109
-
Street: 2188 Heritage Lane
-
Street: 2188 Heritage Lane
Bathrooms: 3
Year: 2020
Listing Brokerage: Edina Realty, Inc.
FEATURES
- Range
- Refrigerator
- Washer
- Dryer
- Microwave
- Dishwasher
- Water Softener Owned
- Disposal
- Humidifier
- Air-To-Air Exchanger
- Electric Water Heater
DETAILS
END UNIT WITH ABUNDANT NATURAL LIGHT AND GREAT VIEWS, 3 CAR GARAGE PLUS STORAGE, 3BD/3BTH, 2,000+ SQ FT, DON’T MISS THIS OPPORTUNITY TO OWN ONE OF THE BEST LOTS IN THE DEVELOPMENT! Home located close to St Paul, Minneapolis, Stillwater, Woodbury and Roseville. Spacious and Impeccably Maintained Like New Home! This stunning end-unit home boasts natural light from three sides, with a premium location. This newer beautiful home features a perfect balance of open and airy while offering multiple living spaces for everyday life. Large primary suite with a private bathroom, double sinks and walk-in closet with custom storage. Down the hallway, there are two more bedrooms, a full bath with double sinks and a laundry room with beautiful cabinets and matching washer and dryer. The main level features an open kitchen with giant island and dining space, a family room with large windows and gorgeous stone fireplace, a flex room, bathroom and a deck. There are windows on three sides and beautiful sunset views. On the lower level you'll find mechanical room, storage closet, and a mudroom with easy access to the spacious, oversized 3 car garage. This large garage has bonus tv space, trailer, toy storage, or fits 3 vehicles, plus all the extra storage space! Conveniently located in the metro area near Hwy 36. Walking distance to a charming main street with shops and restaurants and the Gateway Trail for biking or walks. You will love this End unit home with a premium location and one of the few with grass area for pets or kids and ample guest parking! COME SEE YOUR NEW HOME TODAY!
INTERIOR
Bedrooms: 3
Fin ft² / Living Area: 2085 ft²
Below Ground Living: N/A
Bathrooms: 3
Above Ground Living: 2085ft²
-
Basement Details: Concrete,
Appliances Included:
-
- Range
- Refrigerator
- Washer
- Dryer
- Microwave
- Dishwasher
- Water Softener Owned
- Disposal
- Humidifier
- Air-To-Air Exchanger
- Electric Water Heater
EXTERIOR
Air Conditioning: Central Air
Garage Spaces: 3
Construction Materials: N/A
Foundation Size: 807ft²
Unit Amenities:
-
- Deck
Heating System:
-
- Forced Air
ROOMS
| Main | Size | ft² |
|---|---|---|
| Living Room | 15x17 | 225 ft² |
| Dining Room | 10x15 | 100 ft² |
| Kitchen | 11x16 | 121 ft² |
| Office | 10x11 | 100 ft² |
| Upper | Size | ft² |
|---|---|---|
| Bedroom 1 | 12x15 | 144 ft² |
| Bedroom 2 | 10x10 | 100 ft² |
| Bedroom 3 | 10x10 | 100 ft² |
LOT
Acres: N/A
Lot Size Dim.: 24x60x24x60
Longitude: 45.0071
Latitude: -93.0032
Zoning: Residential-Single Family
FINANCIAL & TAXES
Tax year: 2024
Tax annual amount: $5,440
MISCELLANEOUS
Fuel System: N/A
Sewer System: City Sewer/Connected
Water System: City Water/Connected
ADDITIONAL INFORMATION
MLS#: NST7644686
Listing Brokerage: Edina Realty, Inc.

ID: 4077692
Published: July 22, 2025
Last Update: July 22, 2025
Views: 2






