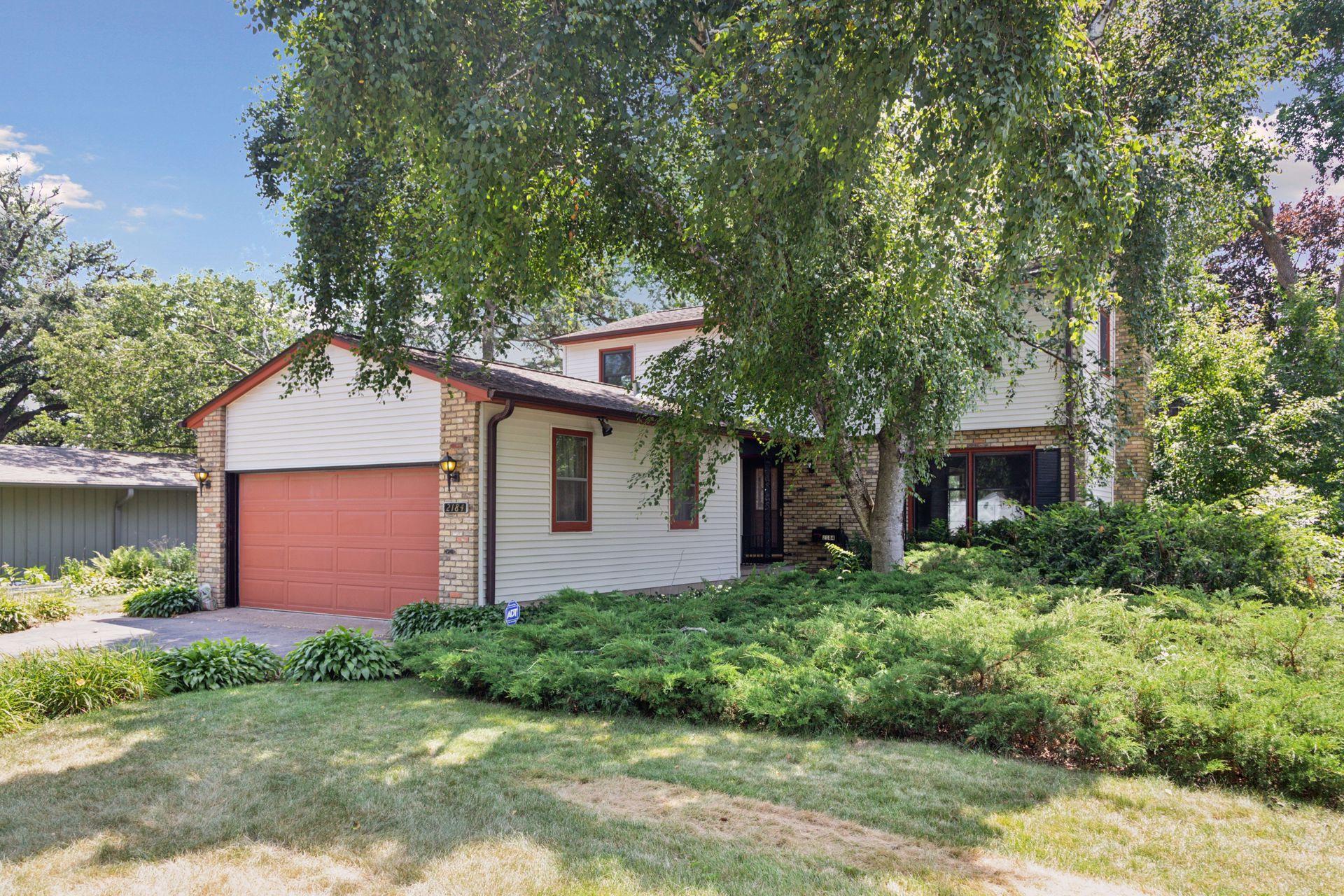2184 LARRY HO DRIVE
2184 Larry Ho Drive, Saint Paul, 55119, MN
-
Price: $395,000
-
Status type: For Sale
-
City: Saint Paul
-
Neighborhood: Battle Creek-Highwood
Bedrooms: 4
Property Size :1928
-
Listing Agent: NST16441,NST83630
-
Property type : Single Family Residence
-
Zip code: 55119
-
Street: 2184 Larry Ho Drive
-
Street: 2184 Larry Ho Drive
Bathrooms: 4
Year: 1965
Listing Brokerage: Edina Realty, Inc.
FEATURES
- Range
- Refrigerator
- Washer
- Dryer
- Microwave
- Dishwasher
DETAILS
Public comments: You do not want to miss this move-in-ready gem in the highly sought-after South Battle Creek Heights neighborhood! With maintenance-free vinyl siding offering timeless curb appeal and easy upkeep, this home shines inside and out. The spacious, modern kitchen is a true showstopper-featuring a massive butcher block island, abundant cabinetry, and generous counter space, ideal for both everyday cooking and entertaining. The main level offers flexible living with both formal and informal dining areas, an updated half bath, a cozy living room, and a large, screened porch perfect for relaxing or hosting guests. Upstairs, enjoy three generously sized bedrooms and two full bathrooms, including a private en-suite in the Primary Suite. The lower level adds even more potential with a partially finished bonus room and an additional half bath—just add a ceiling to finish the space. Ideally located near Battle Creek Park, scenic trails, and major highways, this home offers the perfect blend of comfort, functionality, and convenience.
INTERIOR
Bedrooms: 4
Fin ft² / Living Area: 1928 ft²
Below Ground Living: N/A
Bathrooms: 4
Above Ground Living: 1928ft²
-
Basement Details: Full, Partially Finished,
Appliances Included:
-
- Range
- Refrigerator
- Washer
- Dryer
- Microwave
- Dishwasher
EXTERIOR
Air Conditioning: Central Air
Garage Spaces: 2
Construction Materials: N/A
Foundation Size: 964ft²
Unit Amenities:
-
- Kitchen Window
- Porch
- Natural Woodwork
- Hardwood Floors
- Skylight
- Kitchen Center Island
Heating System:
-
- Forced Air
ROOMS
| Main | Size | ft² |
|---|---|---|
| Living Room | 12x21 | 144 ft² |
| Dining Room | 12x14 | 144 ft² |
| Kitchen | 16x12 | 256 ft² |
| Flex Room | 12x16 | 144 ft² |
| Upper | Size | ft² |
|---|---|---|
| Bedroom 1 | 20x13 | 400 ft² |
| Bedroom 2 | 12x12 | 144 ft² |
| Bedroom 3 | 12x11 | 144 ft² |
| Bedroom 4 | 11x9 | 121 ft² |
LOT
Acres: N/A
Lot Size Dim.: 76x106
Longitude: 44.9434
Latitude: -93.008
Zoning: Residential-Single Family
FINANCIAL & TAXES
Tax year: 2025
Tax annual amount: $5,986
MISCELLANEOUS
Fuel System: N/A
Sewer System: City Sewer - In Street
Water System: City Water/Connected
ADDITIONAL INFORMATION
MLS#: NST7777298
Listing Brokerage: Edina Realty, Inc.

ID: 3921165
Published: July 23, 2025
Last Update: July 23, 2025
Views: 6






