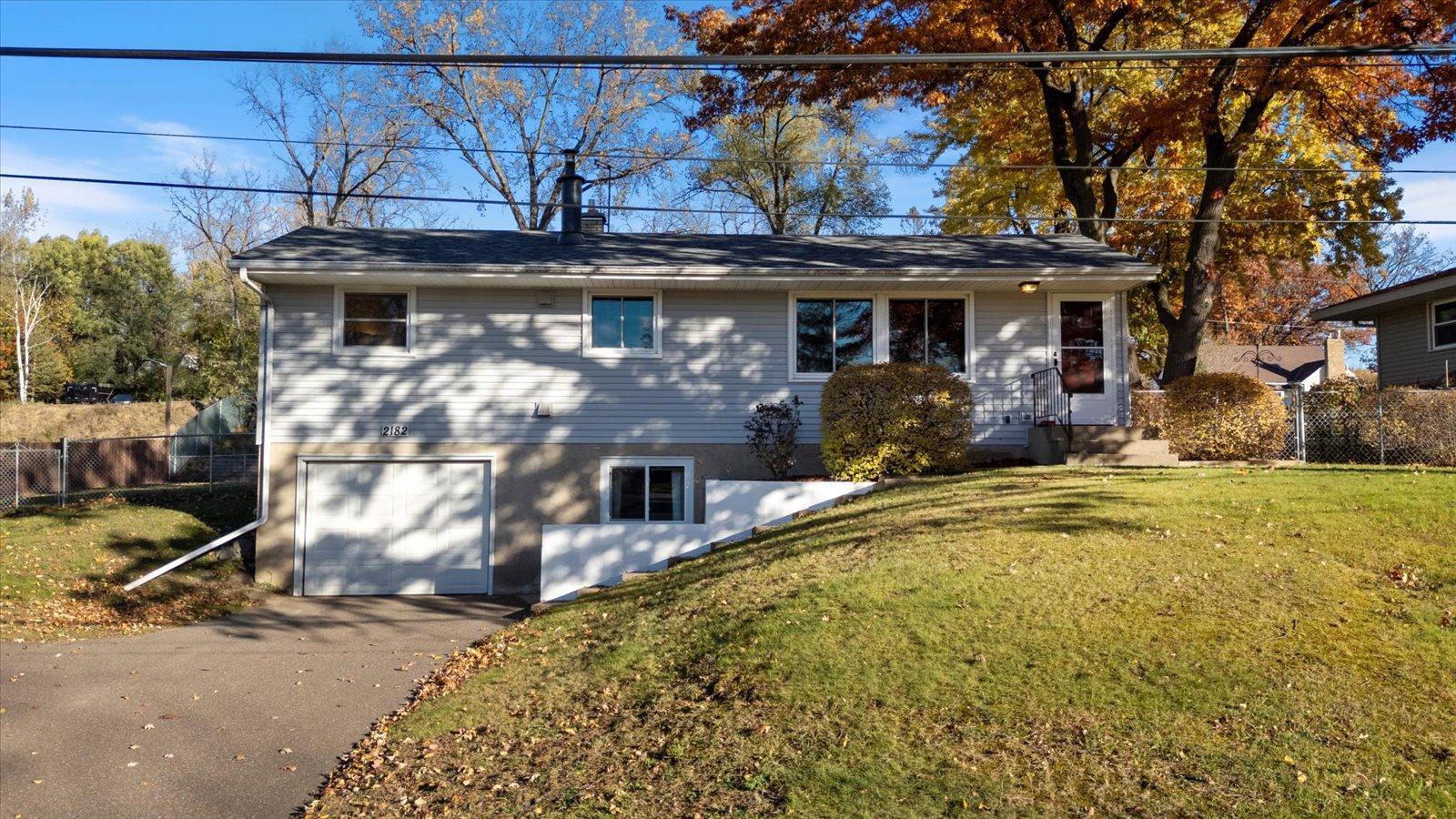2182 VAN DYKE STREET
2182 Van Dyke Street, Saint Paul (Maplewood), 55109, MN
-
Price: $310,000
-
Status type: For Sale
-
City: Saint Paul (Maplewood)
-
Neighborhood: Smith & Taylors Add To Nsp
Bedrooms: 3
Property Size :1477
-
Listing Agent: NST19078,NST507721
-
Property type : Single Family Residence
-
Zip code: 55109
-
Street: 2182 Van Dyke Street
-
Street: 2182 Van Dyke Street
Bathrooms: 2
Year: 1963
Listing Brokerage: LaBelle Real Estate Group Inc
FEATURES
- Range
- Refrigerator
- Washer
- Dryer
- Microwave
- Dishwasher
- Gas Water Heater
- Chandelier
DETAILS
Welcome home! This warm and cozy home features three bedrooms and two bathrooms and is conveniently located close to shopping, eateries, and Highway 36. The main level boasts original hardwood floors throughout much of the space, freshly painted primary bedroom and second bedroom, and an updated bathroom. The living room features a large window allowing light to stream in, and a stunning floor-to-ceiling brick, wood-burning fireplace and insert, perfect for those chilly winter days. The lower level offers an additional bedroom, bathroom, laundry area, and additional square footage waiting for your final touches and TLC. Other amenities include tuckunder 1-car garage, shed, deck, and a chain-link fence, offering peace of mind for pet owners. Updates include: new windows and front door (June 2020), new roof on home and shed (July 2022), new siding (July 2016), main floor bathroom tub and shower (August 2021), fireplace insert (August 2006), furnace (October 2010) and dryer (October 2022. Schedule your showing today!!
INTERIOR
Bedrooms: 3
Fin ft² / Living Area: 1477 ft²
Below Ground Living: 447ft²
Bathrooms: 2
Above Ground Living: 1030ft²
-
Basement Details: Block, Full, Partially Finished, Storage Space, Sump Basket,
Appliances Included:
-
- Range
- Refrigerator
- Washer
- Dryer
- Microwave
- Dishwasher
- Gas Water Heater
- Chandelier
EXTERIOR
Air Conditioning: Central Air
Garage Spaces: 1
Construction Materials: N/A
Foundation Size: 1030ft²
Unit Amenities:
-
- Kitchen Window
- Deck
- Natural Woodwork
- Hardwood Floors
- Ceiling Fan(s)
- Tile Floors
- Main Floor Primary Bedroom
Heating System:
-
- Forced Air
- Fireplace(s)
ROOMS
| Main | Size | ft² |
|---|---|---|
| Living Room | 25x13 | 625 ft² |
| Kitchen | 14x11 | 196 ft² |
| Dining Room | 8x12 | 64 ft² |
| Bedroom 1 | 12x11 | 144 ft² |
| Bedroom 2 | 9x12 | 81 ft² |
| Bathroom | 8x8 | 64 ft² |
| Lower | Size | ft² |
|---|---|---|
| Recreation Room | 15x15 | 225 ft² |
| Bedroom 3 | 13x11 | 169 ft² |
| Bathroom | 7x5 | 49 ft² |
| Laundry | 15x7 | 225 ft² |
| Utility Room | 7x11 | 49 ft² |
LOT
Acres: N/A
Lot Size Dim.: 92x134
Longitude: 45.0071
Latitude: -93.0223
Zoning: Residential-Single Family
FINANCIAL & TAXES
Tax year: 2025
Tax annual amount: $4,642
MISCELLANEOUS
Fuel System: N/A
Sewer System: City Sewer/Connected
Water System: City Water/Connected
ADDITIONAL INFORMATION
MLS#: NST7818604
Listing Brokerage: LaBelle Real Estate Group Inc

ID: 4281458
Published: November 07, 2025
Last Update: November 07, 2025
Views: 1






