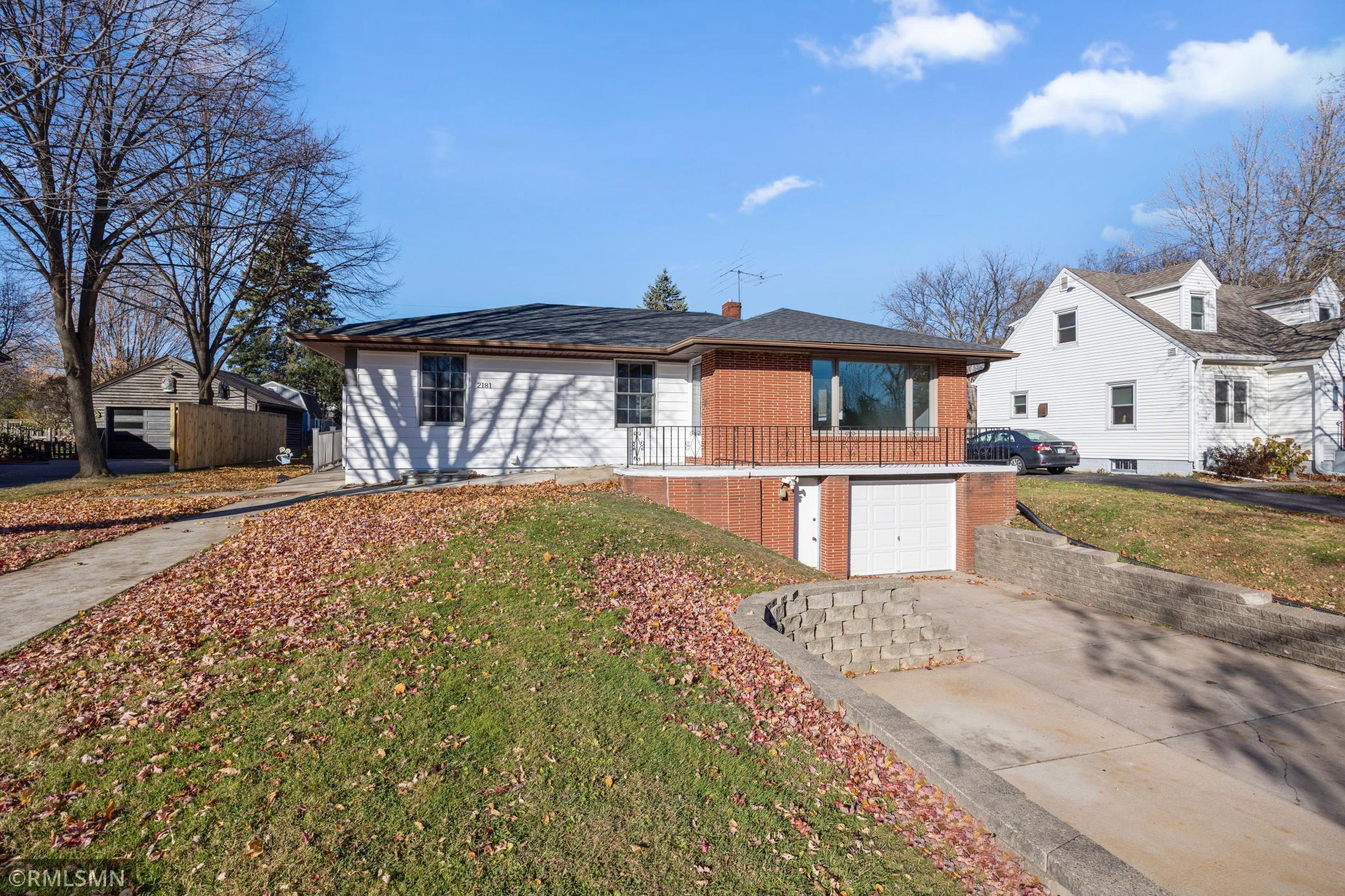2181 SUNRISE DRIVE
2181 Sunrise Drive, Saint Paul (Maplewood), 55117, MN
-
Price: $399,000
-
Status type: For Sale
-
City: Saint Paul (Maplewood)
-
Neighborhood: Sunrise Heights
Bedrooms: 3
Property Size :2394
-
Listing Agent: NST14211,NST57365
-
Property type : Single Family Residence
-
Zip code: 55117
-
Street: 2181 Sunrise Drive
-
Street: 2181 Sunrise Drive
Bathrooms: 2
Year: 1954
Listing Brokerage: Robert Lindahl Realty
FEATURES
- Range
- Refrigerator
- Washer
- Dryer
- Microwave
- Exhaust Fan
- Dishwasher
- Humidifier
- Gas Water Heater
- ENERGY STAR Qualified Appliances
- Stainless Steel Appliances
DETAILS
Adorable 4 bed, 2 bath remodeled rambler in Maplewood. Fresh, clean interior with beautiful remodeled main floor bath, new doors and millwork. Beautiful new LVP and carpet installed. Fresh new paint on both the interior and exterior, nice maple cabinets added, new countertops, and new stainless-steel appliances - Energy Star rated. New roof, and garage door installed in 2025, with a newer HVAC system. The lower level boasts a quaint in-law suite with 1 bedroom, kitchen, dining space, living room that has a separate entrance if desired, through the garage. Cozy rear deck overlooking the generous back yard, and has an attached, remote-controlled awing for those sunny summer days! You'll notice the abundance of windows, letting in lots of natural light. This home also has a 4-season porch as you come into the front entrance where you can sit and enjoy your morning coffee or evening beverage, while you reset and enjoy a beautiful view! Huge driveway that provides multiple parking spaces, and an oversized garage for storage, work bench and more.
INTERIOR
Bedrooms: 3
Fin ft² / Living Area: 2394 ft²
Below Ground Living: 700ft²
Bathrooms: 2
Above Ground Living: 1694ft²
-
Basement Details: Finished,
Appliances Included:
-
- Range
- Refrigerator
- Washer
- Dryer
- Microwave
- Exhaust Fan
- Dishwasher
- Humidifier
- Gas Water Heater
- ENERGY STAR Qualified Appliances
- Stainless Steel Appliances
EXTERIOR
Air Conditioning: Central Air
Garage Spaces: 1
Construction Materials: N/A
Foundation Size: 1694ft²
Unit Amenities:
-
- Kitchen Window
- Deck
- Washer/Dryer Hookup
- French Doors
- Tile Floors
- Main Floor Primary Bedroom
Heating System:
-
- Forced Air
ROOMS
| Main | Size | ft² |
|---|---|---|
| Kitchen | 7'11" x 10'8" | 84.44 ft² |
| Dining Room | 14'4" x 13'6" | 193.5 ft² |
| Living Room | 22'10" x 13'7" | 310.15 ft² |
| Family Room | 13'9" x 22'9" | 312.81 ft² |
| Four Season Porch | 9'5" x 13'8" | 128.69 ft² |
| Bedroom 1 | 10'10" x 10'2" | 110.14 ft² |
| Bedroom 2 | 10'4" x 12'1" | 124.86 ft² |
| Bedroom 3 | 10'10" x 13'4" | 144.44 ft² |
| Bathroom | 10'4" x 6'0" | 62 ft² |
| Lower | Size | ft² |
|---|---|---|
| Kitchen | 15'11" x 11'1" | 176.41 ft² |
| Living Room | 11'5" x 10'3" | 117.02 ft² |
| Bathroom | 6'9" x 7'4" | 49.5 ft² |
| Bedroom 4 | 11'4" x 9'10" | 111.44 ft² |
LOT
Acres: N/A
Lot Size Dim.: 150' x 80'
Longitude: 45.0071
Latitude: -93.0782
Zoning: Residential-Single Family
FINANCIAL & TAXES
Tax year: 2025
Tax annual amount: $5,654
MISCELLANEOUS
Fuel System: N/A
Sewer System: City Sewer/Connected
Water System: City Water/Connected
ADDITIONAL INFORMATION
MLS#: NST7827459
Listing Brokerage: Robert Lindahl Realty

ID: 4295957
Published: November 13, 2025
Last Update: November 13, 2025
Views: 2






