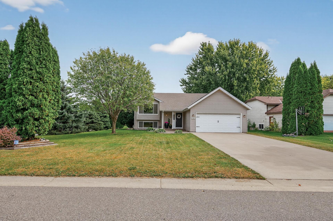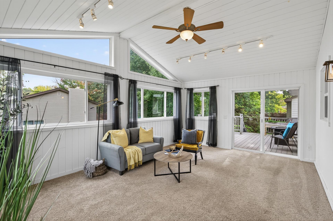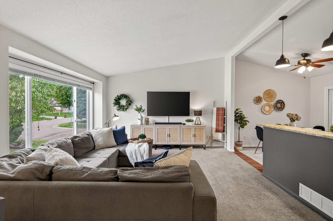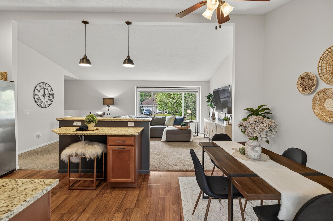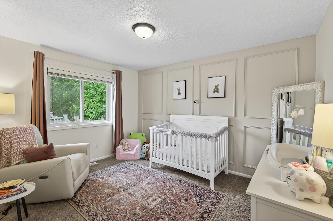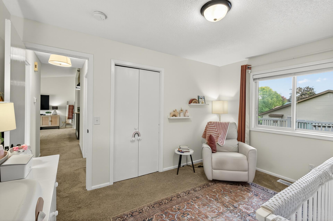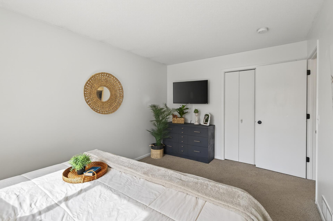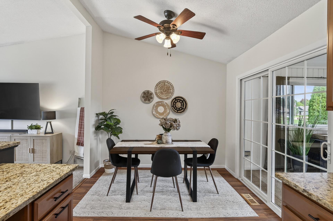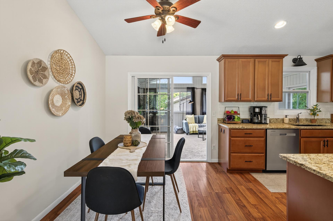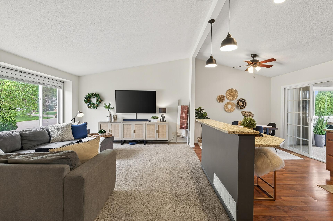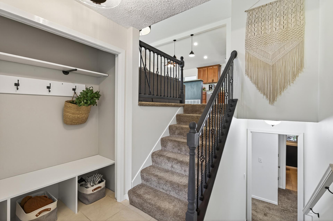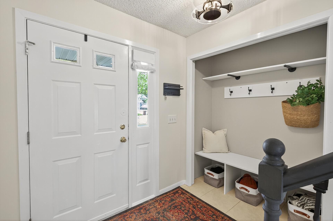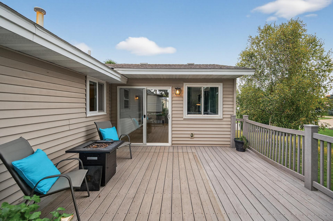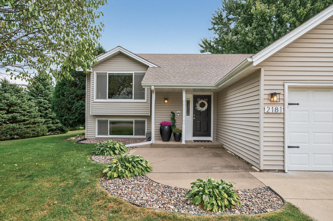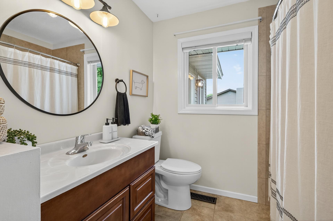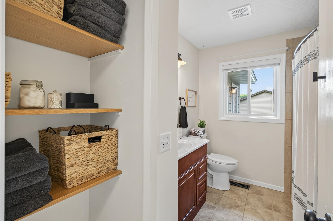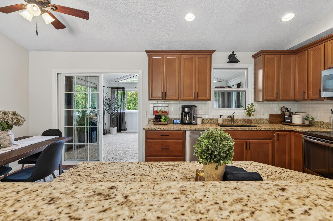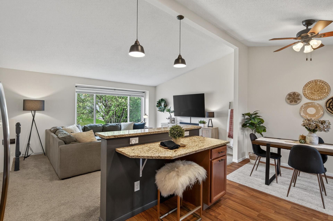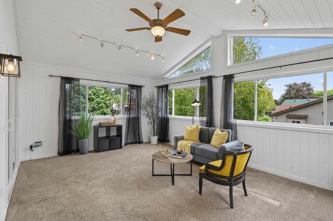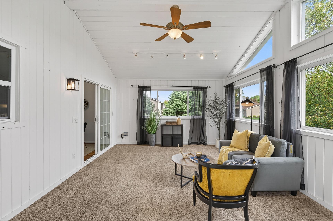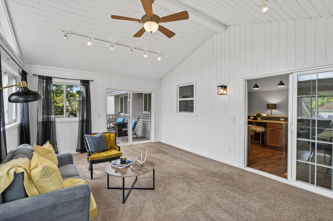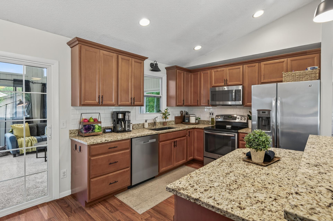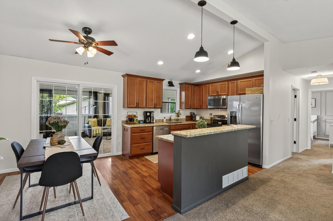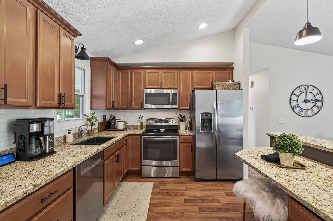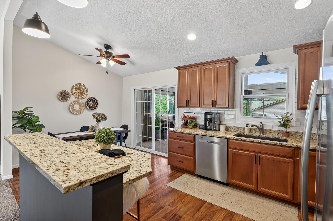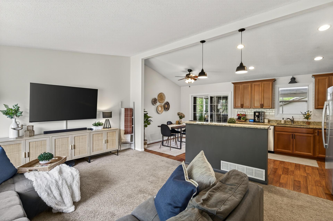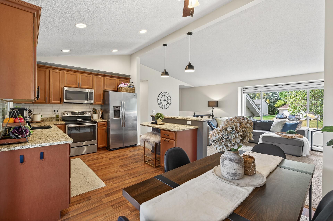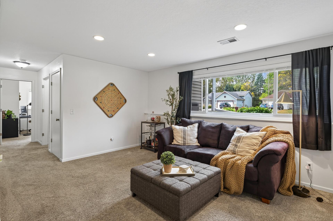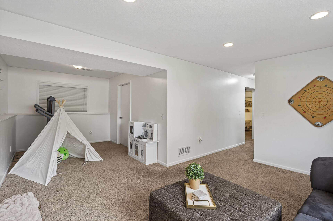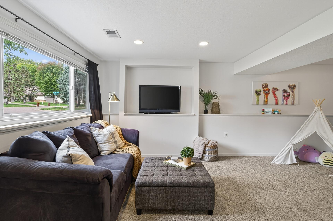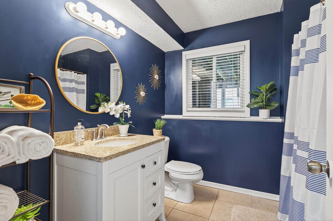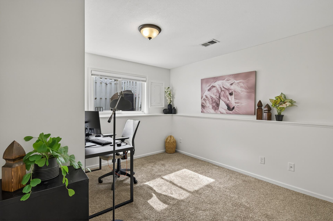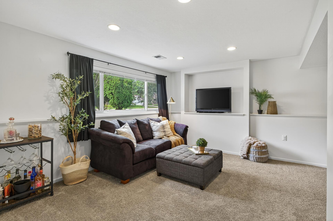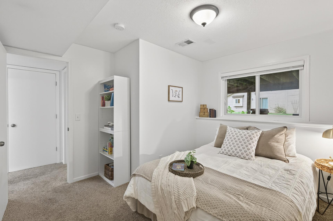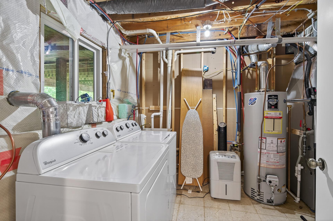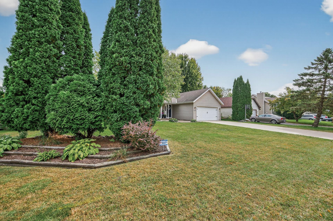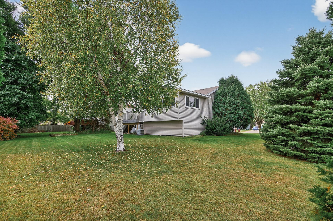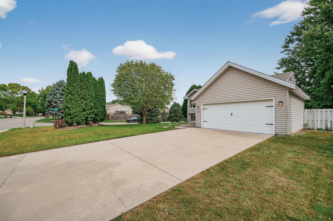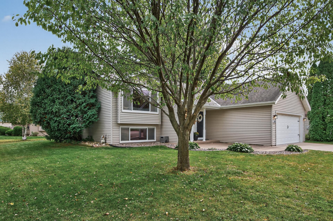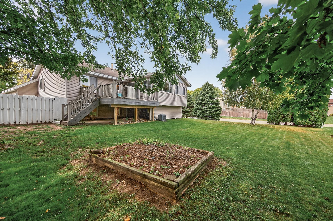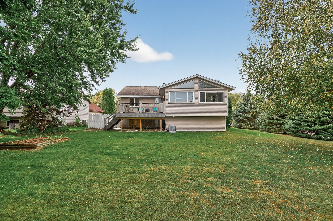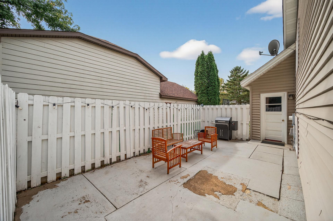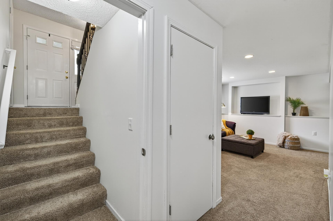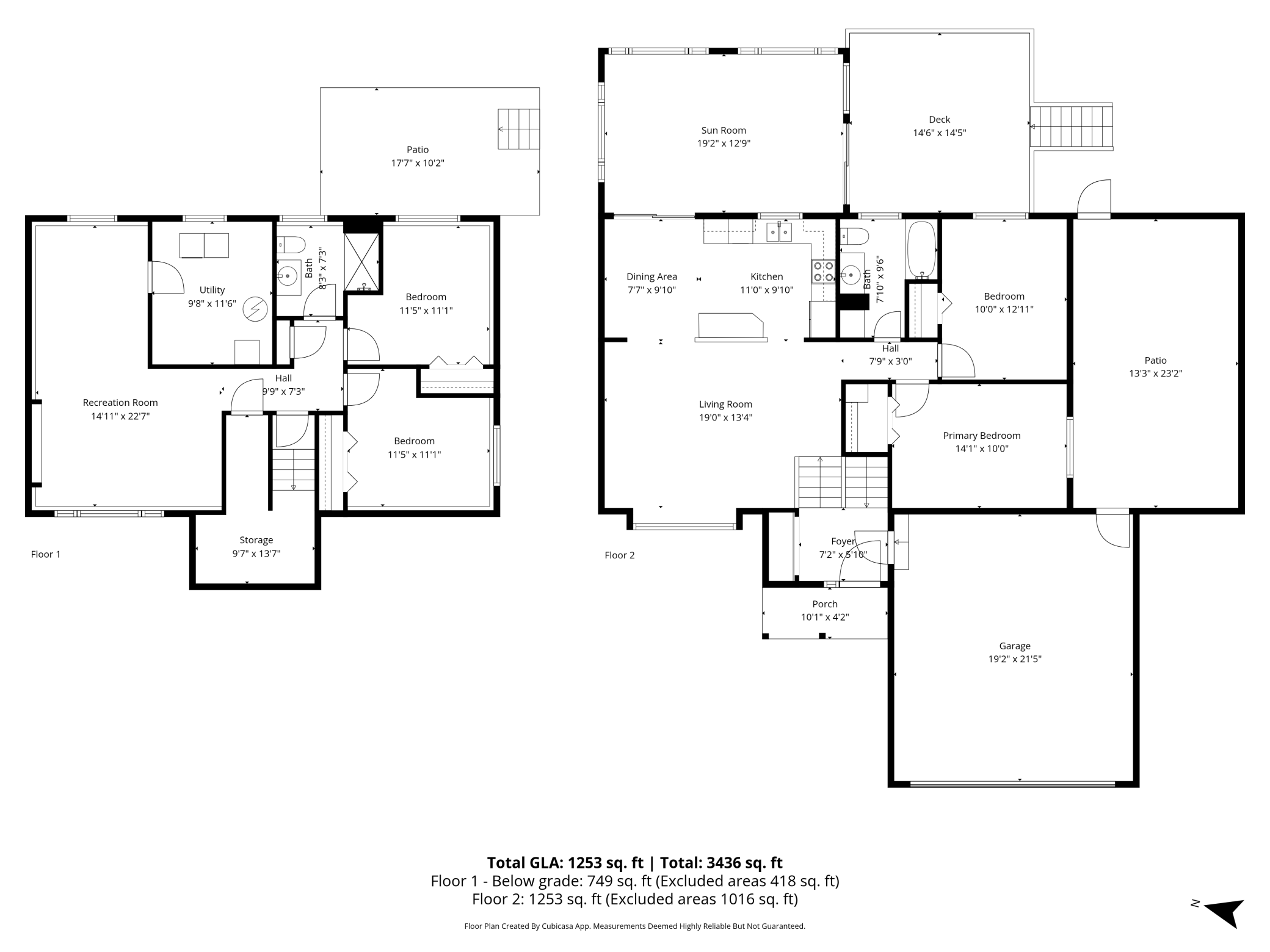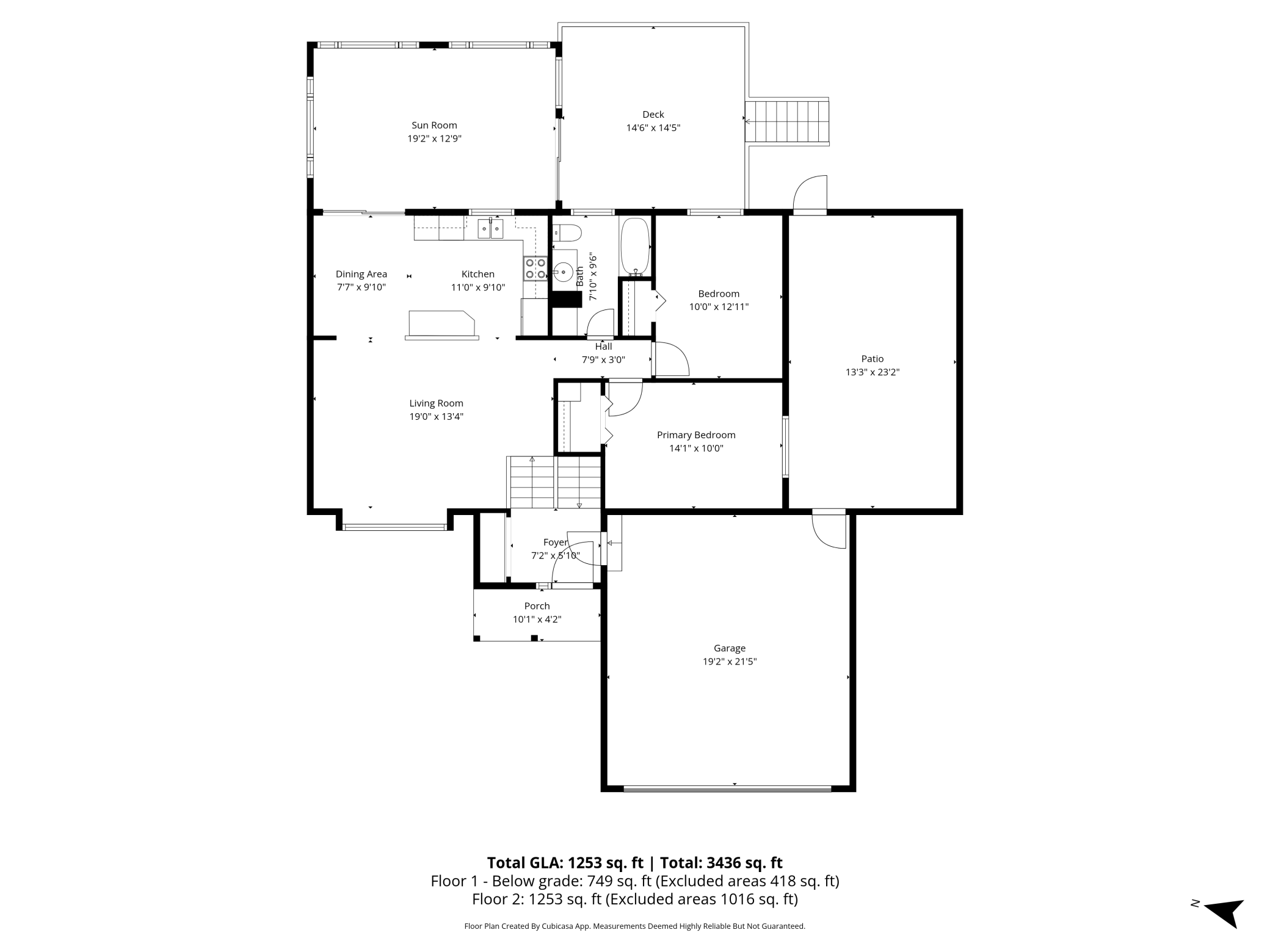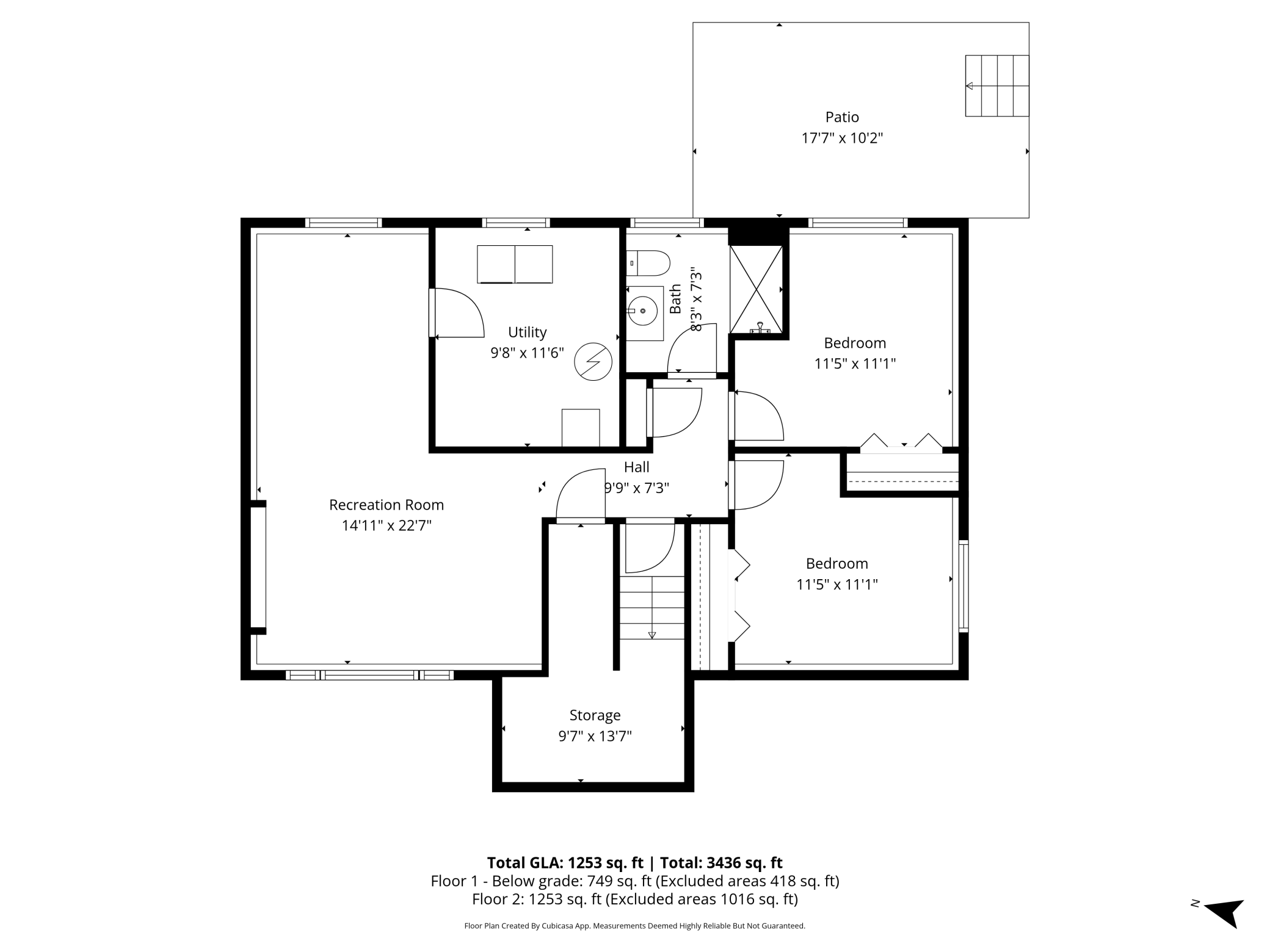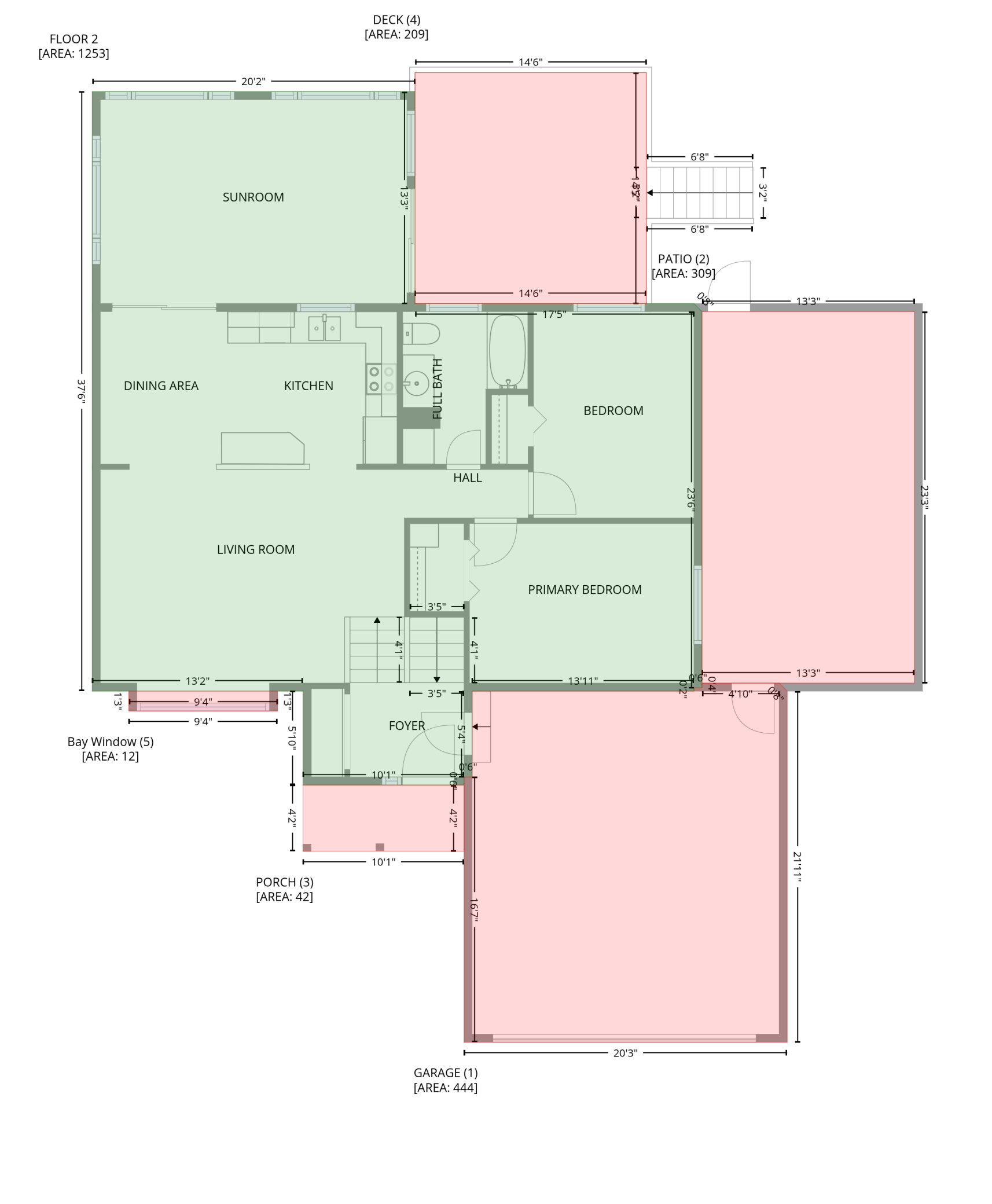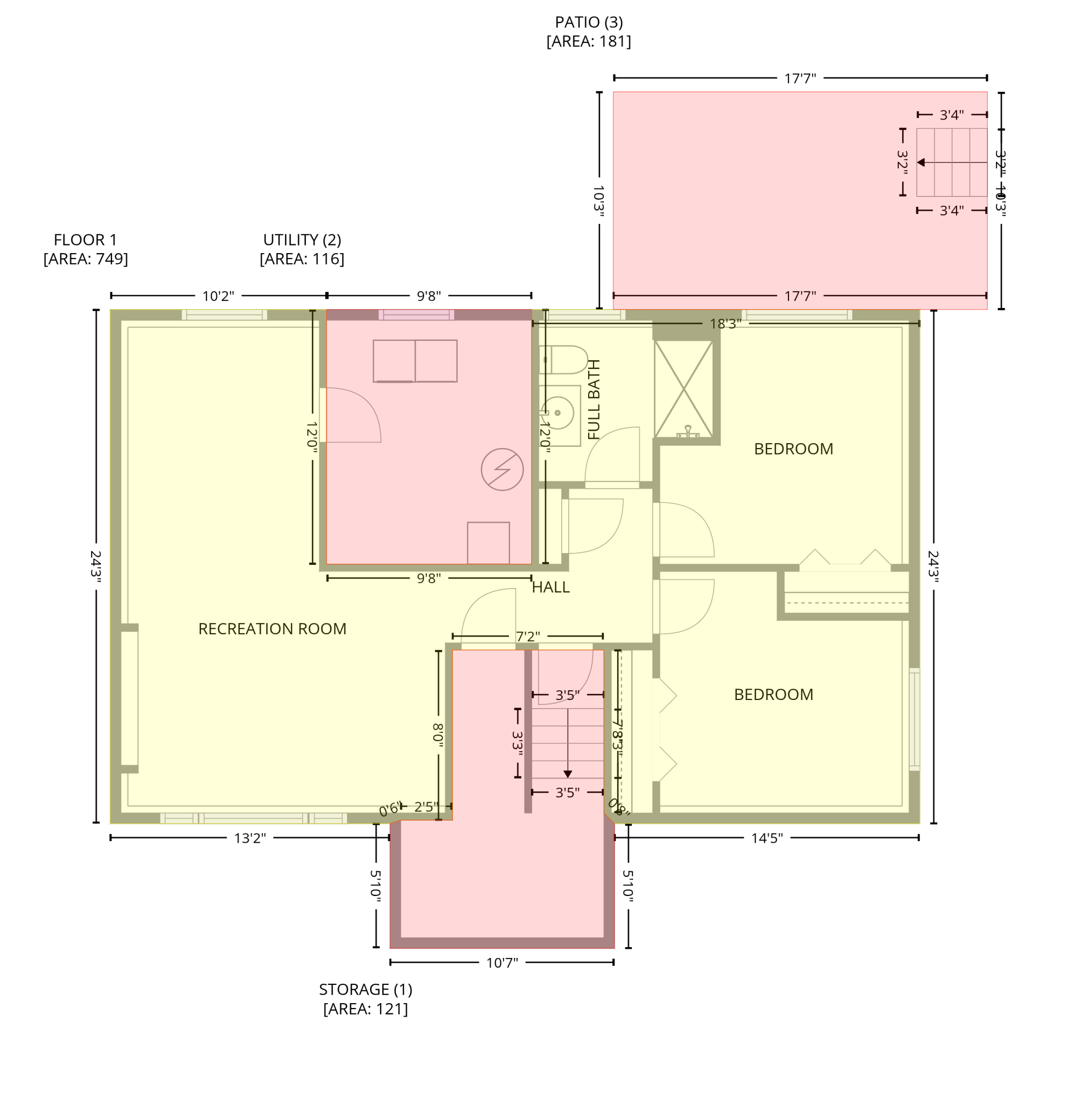2181 HELENA ROAD
2181 Helena Road, Saint Paul (Oakdale), 55128, MN
-
Price: $410,000
-
Status type: For Sale
-
City: Saint Paul (Oakdale)
-
Neighborhood: Oakdale Meadows 6th Add
Bedrooms: 4
Property Size :2002
-
Listing Agent: NST16441,NST107350
-
Property type : Single Family Residence
-
Zip code: 55128
-
Street: 2181 Helena Road
-
Street: 2181 Helena Road
Bathrooms: 2
Year: 1987
Listing Brokerage: Edina Realty, Inc.
FEATURES
- Range
- Refrigerator
- Washer
- Dryer
- Microwave
- Dishwasher
- Disposal
- Gas Water Heater
- Stainless Steel Appliances
DETAILS
Welcome to this beautifully updated, turn-key open floor plan home on a quiet corner in the heart of Oakdale! This property offers both privacy and convenience. There is a park just down the street and all the best shopping and clinics are within a 10 min drive. The spacious 3-season room will be your happy place. It offers an abundance of natural light, a connection to nature and a large composite deck. The kitchen is stocked with abundant storage, stainless steel appliances, granite countertops, easy flow, and a great spot to pull up a chair at the breakfast bar with a connection to the spacious vaulted ceiling living room. The bright and sunny family room in the lower level provides space for everyone to have a space including room for exercise equipment to keep your fitness goals on track. With numerous updates, modern updates and a thoughtful design, this home is ready and for its next chapter. The friendly neighbors can't wait to meet you!
INTERIOR
Bedrooms: 4
Fin ft² / Living Area: 2002 ft²
Below Ground Living: 749ft²
Bathrooms: 2
Above Ground Living: 1253ft²
-
Basement Details: Block, Daylight/Lookout Windows, Finished, Full,
Appliances Included:
-
- Range
- Refrigerator
- Washer
- Dryer
- Microwave
- Dishwasher
- Disposal
- Gas Water Heater
- Stainless Steel Appliances
EXTERIOR
Air Conditioning: Central Air
Garage Spaces: 2
Construction Materials: N/A
Foundation Size: 928ft²
Unit Amenities:
-
- Patio
- Kitchen Window
- Deck
- Sun Room
- Vaulted Ceiling(s)
- Washer/Dryer Hookup
- Kitchen Center Island
- Main Floor Primary Bedroom
Heating System:
-
- Forced Air
ROOMS
| Main | Size | ft² |
|---|---|---|
| Bedroom 1 | 14x10 | 196 ft² |
| Bedroom 2 | 12.77x10 | 235.18 ft² |
| Living Room | 19x13.4 | 253.33 ft² |
| Kitchen | 11x9.10 | 108.17 ft² |
| Dining Room | 7.7x9.10 | 74.57 ft² |
| Three Season Porch | 19.2x12.9 | 244.38 ft² |
| Deck | 14x6.14.5 | 100.33 ft² |
| Lower | Size | ft² |
|---|---|---|
| Bedroom 3 | 11.5x11.9 | 134.15 ft² |
| Bedroom 4 | 11.5x10 | 131.29 ft² |
| Family Room | 22.7x14.11 | 336.87 ft² |
| Laundry | 11.6x9.8 | 111.17 ft² |
| Patio | 17.7x10.2 | 178.76 ft² |
LOT
Acres: N/A
Lot Size Dim.: 135x79x135x86
Longitude: 44.9793
Latitude: -92.9571
Zoning: Residential-Single Family
FINANCIAL & TAXES
Tax year: 2025
Tax annual amount: $4,692
MISCELLANEOUS
Fuel System: N/A
Sewer System: City Sewer/Connected
Water System: City Water/Connected
ADDITIONAL INFORMATION
MLS#: NST7802539
Listing Brokerage: Edina Realty, Inc.

ID: 4172490
Published: October 02, 2025
Last Update: October 02, 2025
Views: 3


