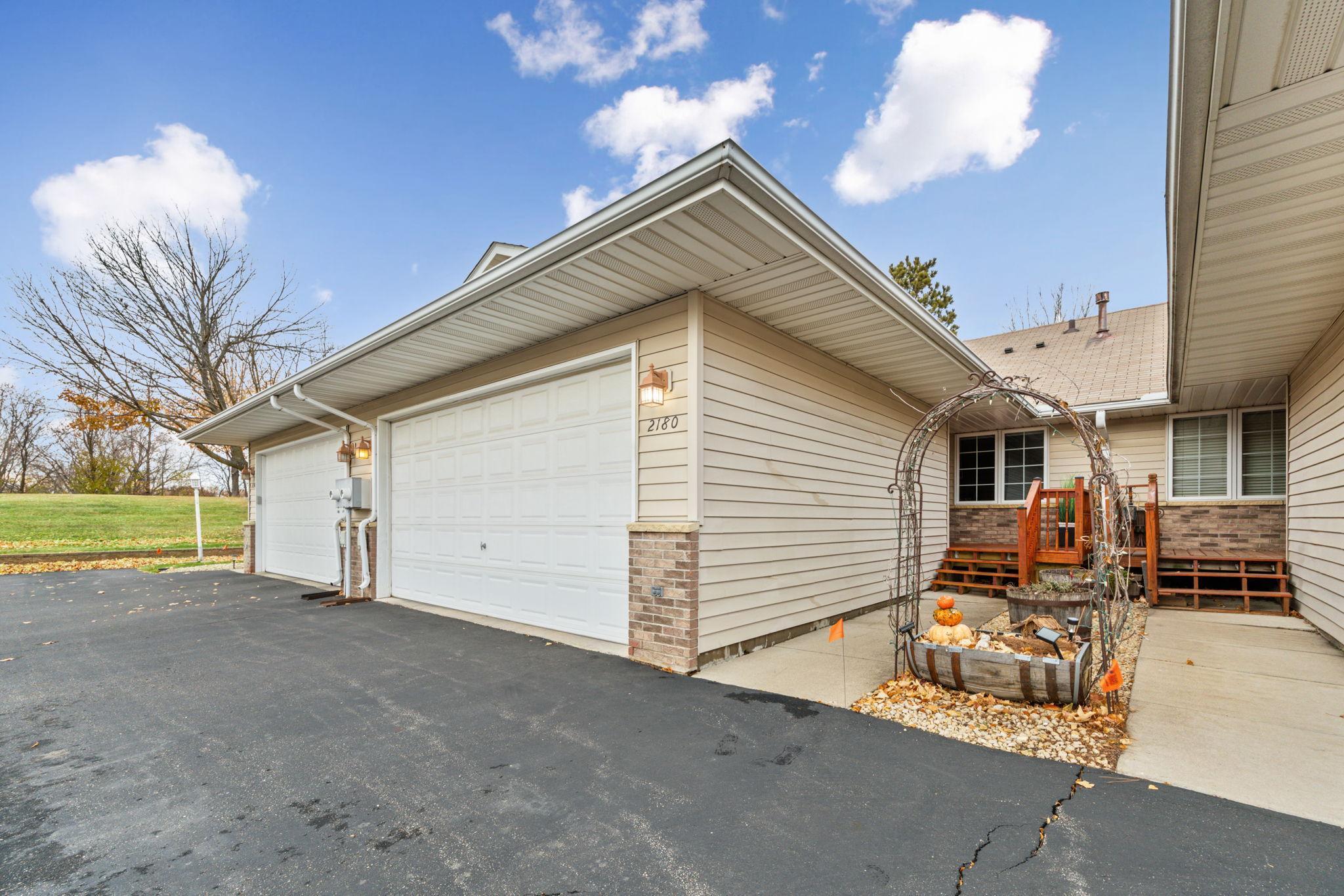2180 SILVER LANE
2180 Silver Lane, New Brighton, 55112, MN
-
Price: $325,000
-
Status type: For Sale
-
City: New Brighton
-
Neighborhood: Silver Oak Court Condo
Bedrooms: 3
Property Size :1964
-
Listing Agent: NST26146,NST51553
-
Property type : Townhouse Side x Side
-
Zip code: 55112
-
Street: 2180 Silver Lane
-
Street: 2180 Silver Lane
Bathrooms: 3
Year: 1997
Listing Brokerage: Exp Realty, LLC.
FEATURES
- Range
- Refrigerator
- Washer
- Dryer
- Microwave
- Dishwasher
- Water Softener Owned
- Disposal
- Gas Water Heater
DETAILS
**Charming 3-Bedroom, 3-Bath Townhome with Finished Lower Level in New Brighton!** Welcome to 2180 Silver Lane, a beautifully updated townhome nestled in a self-managed complex of only 10 units. Located within the highly regarded St. Anthony School District, this spacious home offers **one-level living** with a finished lower level, providing plenty of room for both comfort and entertainment. Step inside to find an **updated kitchen** featuring sleek granite countertops, a stylish tile backsplash, a center island, and under-cabinet lighting. Enjoy a meal at the breakfast bar or in the cozy informal dining area. The living room boasts a **gas fireplace** and a walkout to a private back patio, where you can relax while overlooking a large park with a playground and ball field—ideal for family fun or peaceful outdoor time. The **primary bedroom** is a peaceful retreat with stunning views of the backyard, a **walk-in closet**, and an ensuite bath with a shower. The second bedroom, located upstairs, has access to a convenient **half bath**. Next to the foyer, an **enclosed laundry room** with plenty of hooks for coats and a dedicated space for laundry is a perfect touch of functionality. Storage closet next to laundry room for coats and winter boots. The **finished lower level** offers a **spacious family room** for entertaining, an additional bedroom, a full bath with a tub/shower combo, and an extra room that can be used as a playroom, den, or home office. The **mechanical room** provides ample storage space. With a **two-car garage** and proximity to the **Silver Lake Village Shopping Center**, this home is ideally located just a short distance from St. Anthony, and only a quick commute to downtown or NE Minneapolis. Don't miss out on this rare find!
INTERIOR
Bedrooms: 3
Fin ft² / Living Area: 1964 ft²
Below Ground Living: 871ft²
Bathrooms: 3
Above Ground Living: 1093ft²
-
Basement Details: Block, Egress Window(s), Finished, Full, Sump Basket,
Appliances Included:
-
- Range
- Refrigerator
- Washer
- Dryer
- Microwave
- Dishwasher
- Water Softener Owned
- Disposal
- Gas Water Heater
EXTERIOR
Air Conditioning: Central Air
Garage Spaces: 2
Construction Materials: N/A
Foundation Size: 1093ft²
Unit Amenities:
-
- Patio
- Deck
- Porch
- Ceiling Fan(s)
- Walk-In Closet
- Vaulted Ceiling(s)
- Cable
- Skylight
- Kitchen Center Island
- Walk-Up Attic
- Main Floor Primary Bedroom
- Primary Bedroom Walk-In Closet
Heating System:
-
- Forced Air
- Fireplace(s)
ROOMS
| Main | Size | ft² |
|---|---|---|
| Living Room | 16 x 13 | 256 ft² |
| Dining Room | 11 x 8 | 121 ft² |
| Kitchen | 15 x 14 | 225 ft² |
| Bedroom 1 | 14 x 12 | 196 ft² |
| Bedroom 2 | 12 x 12 | 144 ft² |
| Laundry | 6 x 6 | 36 ft² |
| Lower | Size | ft² |
|---|---|---|
| Family Room | 30 x 14 | 900 ft² |
| Bedroom 3 | 15 x 12 | 225 ft² |
| Play Room | 14 x 14 | 196 ft² |
| Storage | 14 x 11 | 196 ft² |
LOT
Acres: N/A
Lot Size Dim.: N/A
Longitude: 45.0436
Latitude: -93.2127
Zoning: Residential-Single Family
FINANCIAL & TAXES
Tax year: 2025
Tax annual amount: $4,568
MISCELLANEOUS
Fuel System: N/A
Sewer System: City Sewer/Connected
Water System: City Water/Connected
ADDITIONAL INFORMATION
MLS#: NST7828015
Listing Brokerage: Exp Realty, LLC.

ID: 4306307
Published: November 18, 2025
Last Update: November 18, 2025
Views: 1






