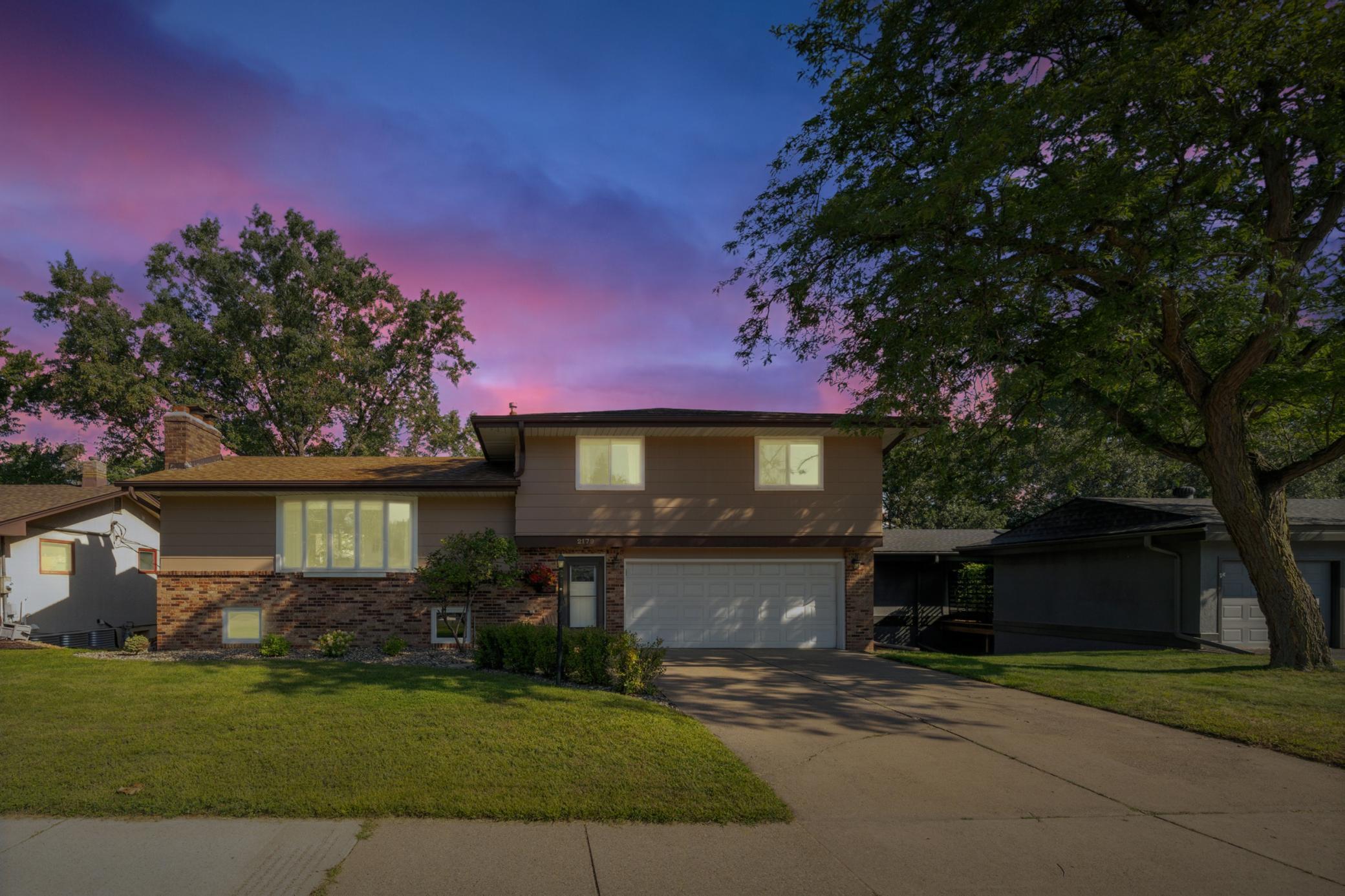2179 UPPER AFTON ROAD
2179 Upper Afton Road, Saint Paul, 55119, MN
-
Price: $325,000
-
Status type: For Sale
-
City: Saint Paul
-
Neighborhood: Battle Creek-Highwood
Bedrooms: 3
Property Size :1574
-
Listing Agent: NST16457,NST83767
-
Property type : Single Family Residence
-
Zip code: 55119
-
Street: 2179 Upper Afton Road
-
Street: 2179 Upper Afton Road
Bathrooms: 2
Year: 1969
Listing Brokerage: Coldwell Banker Realty
FEATURES
- Range
- Refrigerator
- Washer
- Dryer
- Dishwasher
- Gas Water Heater
- Stainless Steel Appliances
DETAILS
Beautiful Multi-Level Home Near Battle Creek Park & 3M – Prime Location! Welcome to this charming and spacious 3-bedroom, 2-bathroom multi-level single-family home, perfectly situated in a highly sought-after neighborhood just minutes from downtown St. Paul and Woodbury. Step inside and fall in love with the newly remodeled kitchen featuring newer appliances and a spacious center island, ideal for cooking and entertaining. Cozy up by one of the two fireplaces or enjoy Minnesota’s seasons in the expansive backyard with a large patio — perfect for barbecues, gatherings, or simply relaxing outdoors. This home also offers a 2-car garage, ample storage, and a thoughtful layout that provides both privacy and functionality across multiple levels. Location is everything, and this home delivers — just a half mile to the freeway and 3M Corporation, and only one block from Battle Creek Regional Park & Waterworks, where you’ll find a waterpark, picnic areas, playground equipment, mountain biking and hiking trails, cross-country skiing, and endless outdoor recreation. There are biking and walking paths along the Mississippi River in St. Paul that are just 2 miles down the street! Don’t miss your chance to own a move-in-ready home with modern updates and unbeatable access to nature, work, and city life!
INTERIOR
Bedrooms: 3
Fin ft² / Living Area: 1574 ft²
Below Ground Living: 300ft²
Bathrooms: 2
Above Ground Living: 1274ft²
-
Basement Details: Block, Daylight/Lookout Windows, Egress Window(s), Finished, Full, Storage Space, Walkout,
Appliances Included:
-
- Range
- Refrigerator
- Washer
- Dryer
- Dishwasher
- Gas Water Heater
- Stainless Steel Appliances
EXTERIOR
Air Conditioning: Central Air
Garage Spaces: 2
Construction Materials: N/A
Foundation Size: 650ft²
Unit Amenities:
-
- Patio
- Deck
Heating System:
-
- Forced Air
ROOMS
| Main | Size | ft² |
|---|---|---|
| Living Room | 25x12 | 625 ft² |
| Dining Room | 12x10 | 144 ft² |
| Kitchen | 16x12 | 256 ft² |
| Foyer | 15x4 | 225 ft² |
| Deck | 12x8 | 144 ft² |
| Lower | Size | ft² |
|---|---|---|
| Family Room | 25x14 | 625 ft² |
| Utility Room | 25x11 | 625 ft² |
| Patio | 20x20 | 400 ft² |
| Upper | Size | ft² |
|---|---|---|
| Bedroom 1 | 15x11 | 225 ft² |
| Bedroom 2 | 15x12 | 225 ft² |
| Bedroom 3 | 12x10 | 144 ft² |
LOT
Acres: N/A
Lot Size Dim.: 65x134
Longitude: 44.9413
Latitude: -93.0083
Zoning: Residential-Single Family
FINANCIAL & TAXES
Tax year: 2024
Tax annual amount: $5,464
MISCELLANEOUS
Fuel System: N/A
Sewer System: City Sewer/Connected
Water System: City Water/Connected
ADDITIONAL INFORMATION
MLS#: NST7797542
Listing Brokerage: Coldwell Banker Realty

ID: 4083566
Published: September 06, 2025
Last Update: September 06, 2025
Views: 1






