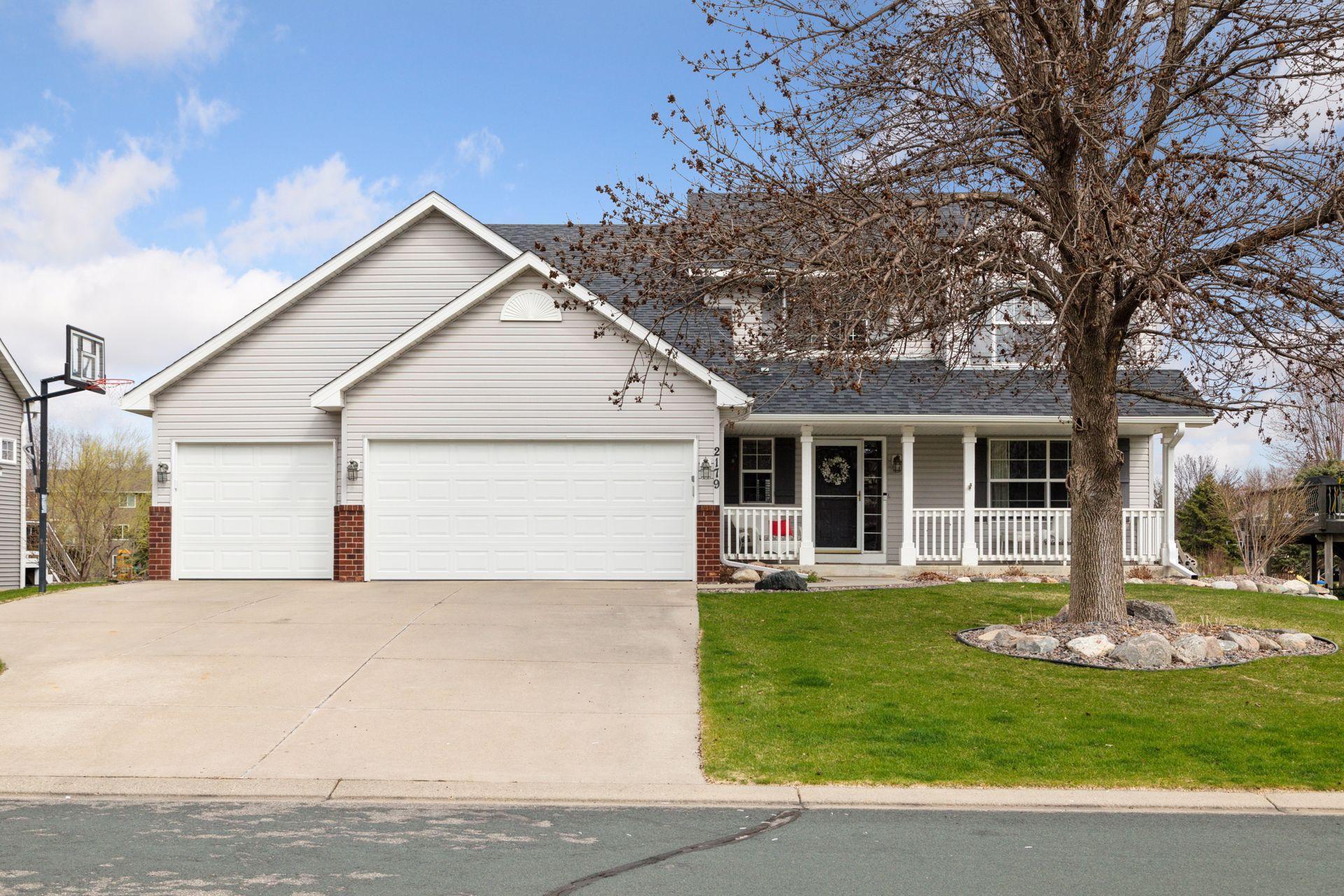2179 PONDS WAY
2179 Ponds Way, Shakopee, 55379, MN
-
Price: $550,000
-
Status type: For Sale
-
City: Shakopee
-
Neighborhood: Pheasant Run 1st Add
Bedrooms: 5
Property Size :3334
-
Listing Agent: NST16745,NST41218
-
Property type : Single Family Residence
-
Zip code: 55379
-
Street: 2179 Ponds Way
-
Street: 2179 Ponds Way
Bathrooms: 4
Year: 2001
Listing Brokerage: Edina Realty, Inc.
FEATURES
- Range
- Refrigerator
- Washer
- Dryer
- Microwave
- Dishwasher
- Water Softener Owned
- Disposal
- Air-To-Air Exchanger
- Electronic Air Filter
- Gas Water Heater
- Stainless Steel Appliances
DETAILS
Introducing 2179 Ponds Way in Shakopee. Nestled on a spacious half-acre lot, this meticulously maintained two-story home offers serene pond views and a fenced backyard, perfect for relaxation and outdoor fun. Enjoy the attached three season screened porch with removable glass panels, a spacious deck, and a cozy firepit area, ideal for year-round entertaining. The backyard transforms into a winter wonderland with pond hockey right out your back door! Step inside to a beautifully updated interior, boasting a remodeled kitchen, dining area, primary bedroom, and luxurious bathroom. Freshly carpeted upstairs, new paint, and modern window treatments elevate the home's charm. The exceptional mudroom and expansive laundry room addition offer built-in lockers and ample space for organization. The fully finished basement offers a versatile and stylish retreat. Entertain in style around the pool table, cozy up by the stone gas fireplace, or display your collection on the built-in bookshelves. An extra bedroom provides flexible space for guests or a dedicated workout room, making the basement a perfect blend of luxury and functionality. Recent upgrades include a newer roof, gutters, dishwasher, air exchanger, and upstairs carpet. This home blends luxury, functionality, and nature's beauty-ready for you to move in and enjoy! It's also an ideal location situated nearby many restaurants, shopping, and Cloverleaf Park with easy access to Highway 169.
INTERIOR
Bedrooms: 5
Fin ft² / Living Area: 3334 ft²
Below Ground Living: 935ft²
Bathrooms: 4
Above Ground Living: 2399ft²
-
Basement Details: Daylight/Lookout Windows, Finished, Full, Sump Pump, Tile Shower,
Appliances Included:
-
- Range
- Refrigerator
- Washer
- Dryer
- Microwave
- Dishwasher
- Water Softener Owned
- Disposal
- Air-To-Air Exchanger
- Electronic Air Filter
- Gas Water Heater
- Stainless Steel Appliances
EXTERIOR
Air Conditioning: Central Air
Garage Spaces: 3
Construction Materials: N/A
Foundation Size: 1100ft²
Unit Amenities:
-
- Kitchen Window
- Deck
- Porch
- Hardwood Floors
- Walk-In Closet
- In-Ground Sprinkler
- Kitchen Center Island
- Tile Floors
- Primary Bedroom Walk-In Closet
Heating System:
-
- Forced Air
ROOMS
| Main | Size | ft² |
|---|---|---|
| Kitchen | 14x12 | 196 ft² |
| Dining Room | 14x11 | 196 ft² |
| Living Room | 14x11 | 196 ft² |
| Family Room | 18x15 | 324 ft² |
| Laundry | 10x9 | 100 ft² |
| Mud Room | 18x5 | 324 ft² |
| Three Season Porch | 12x11 | 144 ft² |
| Upper | Size | ft² |
|---|---|---|
| Bedroom 1 | 15x14 | 225 ft² |
| Bedroom 2 | 12.5x11 | 155.21 ft² |
| Bedroom 3 | 12x11 | 144 ft² |
| Bedroom 4 | 13.5x10.5 | 139.76 ft² |
| Basement | Size | ft² |
|---|---|---|
| Bedroom 5 | 13.5x11.5 | 153.17 ft² |
| Amusement Room | 25x14.5 | 360.42 ft² |
| Recreation Room | 10x9.5 | 94.17 ft² |
LOT
Acres: N/A
Lot Size Dim.: 79x281x67x282
Longitude: 44.7676
Latitude: -93.4937
Zoning: Residential-Single Family
FINANCIAL & TAXES
Tax year: 2025
Tax annual amount: $4,824
MISCELLANEOUS
Fuel System: N/A
Sewer System: City Sewer/Connected
Water System: City Water/Connected
ADITIONAL INFORMATION
MLS#: NST7717239
Listing Brokerage: Edina Realty, Inc.

ID: 3573528
Published: May 01, 2025
Last Update: May 01, 2025
Views: 1






