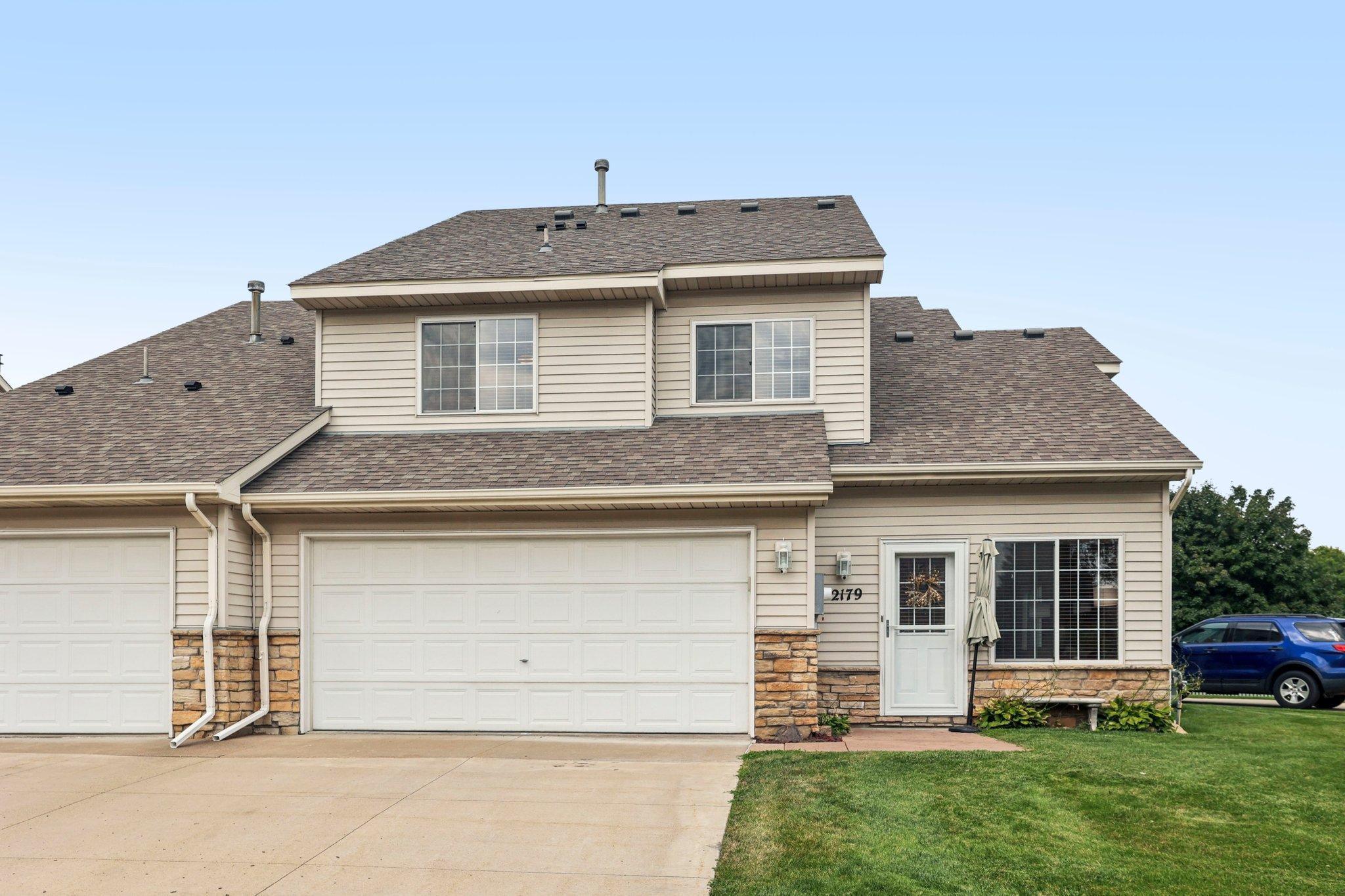2179 CHARISMATIC DRIVE
2179 Charismatic Drive, Shakopee, 55379, MN
-
Price: $339,999
-
Status type: For Sale
-
City: Shakopee
-
Neighborhood: Cic 1071 Condos Of Shenandoh
Bedrooms: 2
Property Size :1442
-
Listing Agent: NST1001488,NST275317
-
Property type : Townhouse Side x Side
-
Zip code: 55379
-
Street: 2179 Charismatic Drive
-
Street: 2179 Charismatic Drive
Bathrooms: 2
Year: 2000
Listing Brokerage: Trelora Realty, Inc
FEATURES
- Refrigerator
- Dryer
- Microwave
- Dishwasher
- Water Softener Owned
- Disposal
- Wall Oven
- Other
- Central Vacuum
DETAILS
Buyers agents welcome, ask for more details. Motivated seller. Completely REMODELED & UPGRADED THROUGHOUT, IN 2025. GREAT END UNIT TOWNHOME. NICE VIEWS FROM PATIO OVERLOOKING WETLANDS, Canterbury and Concert Amphitheater. CONCRETE DRIVEWAY. 2 STORY VAULTED LIVING ROOM WITH SECOND STORY WINDOW FOR EXTRA LIGHT & OPEN RAILED LOFT OVERLOOKING LIVING ROOM. LARGE WALK THRU CLOSET TO OVER SIZED BATHROOM WITH SEPARATE SHOWER & LARGE OVAL SOAKING TUB.Remodeling & home improvements in the past 12 months;1- Garage Epoxy Flooring, Sheet-Rock finish, paint2- New Upstairs bathroom Shower, Electric Toilet, Marble Vanity, Sinks, Faucets, plumbing Hardware, Large White Tile flooring, Modern White Cabinets, walls painted3- Downstairs bathroom; Electric Toilet, Quartz Vanity, Sink, Faucets, plumbing Hardware, Large White Tile flooring, Modern white cabinetry, and walls painting4- Modern white Kitchen Cabinets, Glass cupboard doors, new wood Flooring, Quartz Countertops, Sinks, Disposer, Plumbing, Faucets, Lights, LEDs, Refrigerator Compressor, Reverse Osmosis, painted walls5- Stairways; new Wood Flooring 14-steps, and auto LED lighting system6- Both Bedrooms, plus Closets, Den, and Hallways new Wood flooring, Fans, and painting, with many upgrades7- Laundry room Large White Tile Flooring, Modern White Cabinets, painting, LEDs and upgrades8- Utility Room; whole-house GE water filtering, water softener, LED, and upgrades9- Overall home new plumbing, fixtures, valves and hardware.10- Lighting updates with modern LED under cabinet, under furniture, closets, garage, understairs, vanity, toilets with automatic lights.11- Smart home with WIFI Garage door, WIFI Thermostat, WIFI Alarm Security System, and 3 indoor+ 3 outdoor cameras, 2 Robot Vacuums.12- All Furnishings, Patio items, Boat and e-Bikes; Avail for sale.
INTERIOR
Bedrooms: 2
Fin ft² / Living Area: 1442 ft²
Below Ground Living: N/A
Bathrooms: 2
Above Ground Living: 1442ft²
-
Basement Details: None,
Appliances Included:
-
- Refrigerator
- Dryer
- Microwave
- Dishwasher
- Water Softener Owned
- Disposal
- Wall Oven
- Other
- Central Vacuum
EXTERIOR
Air Conditioning: Central Air
Garage Spaces: 2
Construction Materials: N/A
Foundation Size: 1442ft²
Unit Amenities:
-
- Patio
- Balcony
Heating System:
-
- Other
ROOMS
| Upper | Size | ft² |
|---|---|---|
| Bedroom 1 | 12x13 | 144 ft² |
| Bedroom 2 | 12x12 | 144 ft² |
| Loft | 08x13 | 64 ft² |
| Main | Size | ft² |
|---|---|---|
| Living Room | 12x18 | 144 ft² |
| Dining Room | 09x11 | 81 ft² |
| Kitchen | 09x15 | 81 ft² |
| Patio | n/a | 0 ft² |
LOT
Acres: N/A
Lot Size Dim.: Common
Longitude: 44.7918
Latitude: -93.4927
Zoning: Residential-Single Family
FINANCIAL & TAXES
Tax year: 2025
Tax annual amount: $2,042
MISCELLANEOUS
Fuel System: N/A
Sewer System: City Sewer/Connected
Water System: Rural
ADDITIONAL INFORMATION
MLS#: NST7793839
Listing Brokerage: Trelora Realty, Inc

ID: 4051352
Published: August 28, 2025
Last Update: August 28, 2025
Views: 12






