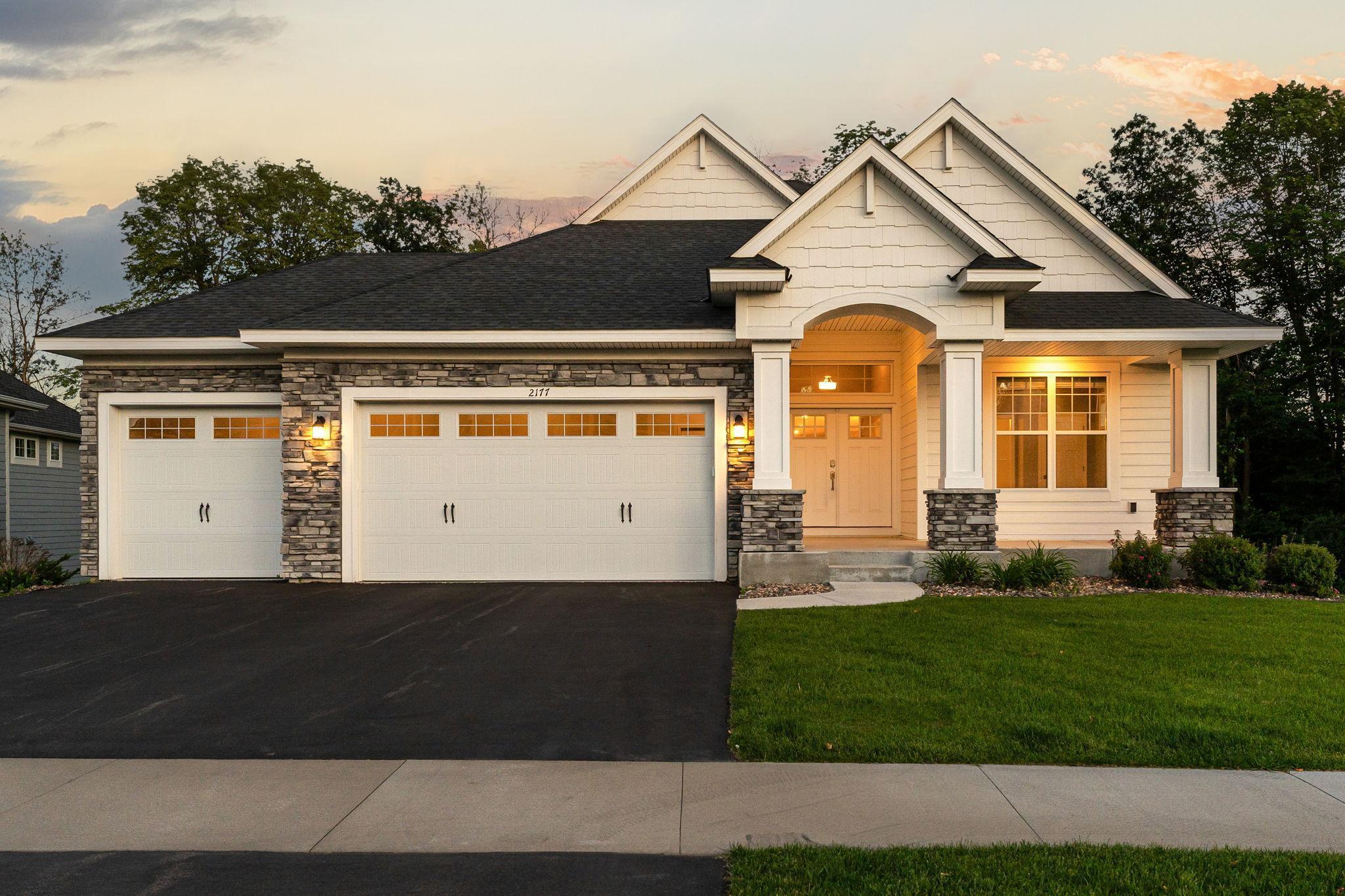2177 PAISLEY PATH
2177 Paisley Path, Chanhassen, 55317, MN
-
Price: $874,900
-
Status type: For Sale
-
City: Chanhassen
-
Neighborhood: The Park Villas
Bedrooms: 3
Property Size :3408
-
Listing Agent: NST1000357,NST108991
-
Property type : Single Family Residence
-
Zip code: 55317
-
Street: 2177 Paisley Path
-
Street: 2177 Paisley Path
Bathrooms: 3
Year: 2021
Listing Brokerage: Real Broker, LLC.
FEATURES
- Refrigerator
- Microwave
- Exhaust Fan
- Dishwasher
- Water Softener Owned
- Disposal
- Cooktop
- Humidifier
- Air-To-Air Exchanger
DETAILS
Discover this stunning Madrid Villa, featuring an inviting 11-foot foyer with a dramatic box vault ceiling. The gourmet kitchen boasts a spacious center island, quartz countertops, a farmhouse sink, under-cabinet lighting, and premium GE Profile appliances — perfect for entertaining and everyday living. Enjoy the bright four-season porch with windows on three sides, ideal for relaxing year-round. The main level living area and finished walkout lower level both showcase a beautiful centered gas fireplace, creating a warm and inviting atmosphere. Most of the main level is adorned with engineered hardwood floors, enhancing the home's elegance. The main floor includes a versatile bedroom or study with a nearby 3/4 bathroom, a generous mudroom, and convenient main-floor laundry. The spacious owner’s suite features a box vault ceiling and a massive walk-in closet. The luxurious owner’s bath offers serenity with a large tiled walk-in shower with dual shower heads. The finished walkout lower level provides ample space with a large recreation room, media/family room, additional bedroom, and full bathroom — perfect for relaxing or entertaining guests. In-ground sprinkler system and a 3-car garage. The home is constructed with durable LP SmartSide siding for lasting beauty. Enjoy maintenance-free living with lawn care and snow removal included in the HOA dues. Welcome to The Park Villas — where comfort, style, and community come together!
INTERIOR
Bedrooms: 3
Fin ft² / Living Area: 3408 ft²
Below Ground Living: 1274ft²
Bathrooms: 3
Above Ground Living: 2134ft²
-
Basement Details: Finished, Concrete, Sump Pump, Walkout,
Appliances Included:
-
- Refrigerator
- Microwave
- Exhaust Fan
- Dishwasher
- Water Softener Owned
- Disposal
- Cooktop
- Humidifier
- Air-To-Air Exchanger
EXTERIOR
Air Conditioning: Central Air
Garage Spaces: 3
Construction Materials: N/A
Foundation Size: 1962ft²
Unit Amenities:
-
- Porch
- Hardwood Floors
- Sun Room
- Walk-In Closet
- Vaulted Ceiling(s)
- In-Ground Sprinkler
- Kitchen Center Island
- Tile Floors
- Main Floor Primary Bedroom
- Primary Bedroom Walk-In Closet
Heating System:
-
- Forced Air
ROOMS
| Main | Size | ft² |
|---|---|---|
| Kitchen | 13x17 | 169 ft² |
| Bedroom 1 | 15x13 | 225 ft² |
| Bedroom 2 | 13x12 | 169 ft² |
| Great Room | 15 x 20 | 225 ft² |
| Four Season Porch | 12x14 | 144 ft² |
| Informal Dining Room | 12x15 | 144 ft² |
| Lower | Size | ft² |
|---|---|---|
| Bedroom 3 | 13x12 | 169 ft² |
| Recreation Room | 32x19 | 1024 ft² |
| Media Room | 19x14 | 361 ft² |
| Unfinished | 20x16 | 400 ft² |
LOT
Acres: N/A
Lot Size Dim.: 65x130x65x130
Longitude: 44.871
Latitude: -93.5761
Zoning: Residential-Single Family
FINANCIAL & TAXES
Tax year: 2025
Tax annual amount: $9,451
MISCELLANEOUS
Fuel System: N/A
Sewer System: City Sewer/Connected
Water System: City Water/Connected
ADITIONAL INFORMATION
MLS#: NST7763928
Listing Brokerage: Real Broker, LLC.

ID: 3827310
Published: June 25, 2025
Last Update: June 25, 2025
Views: 1






