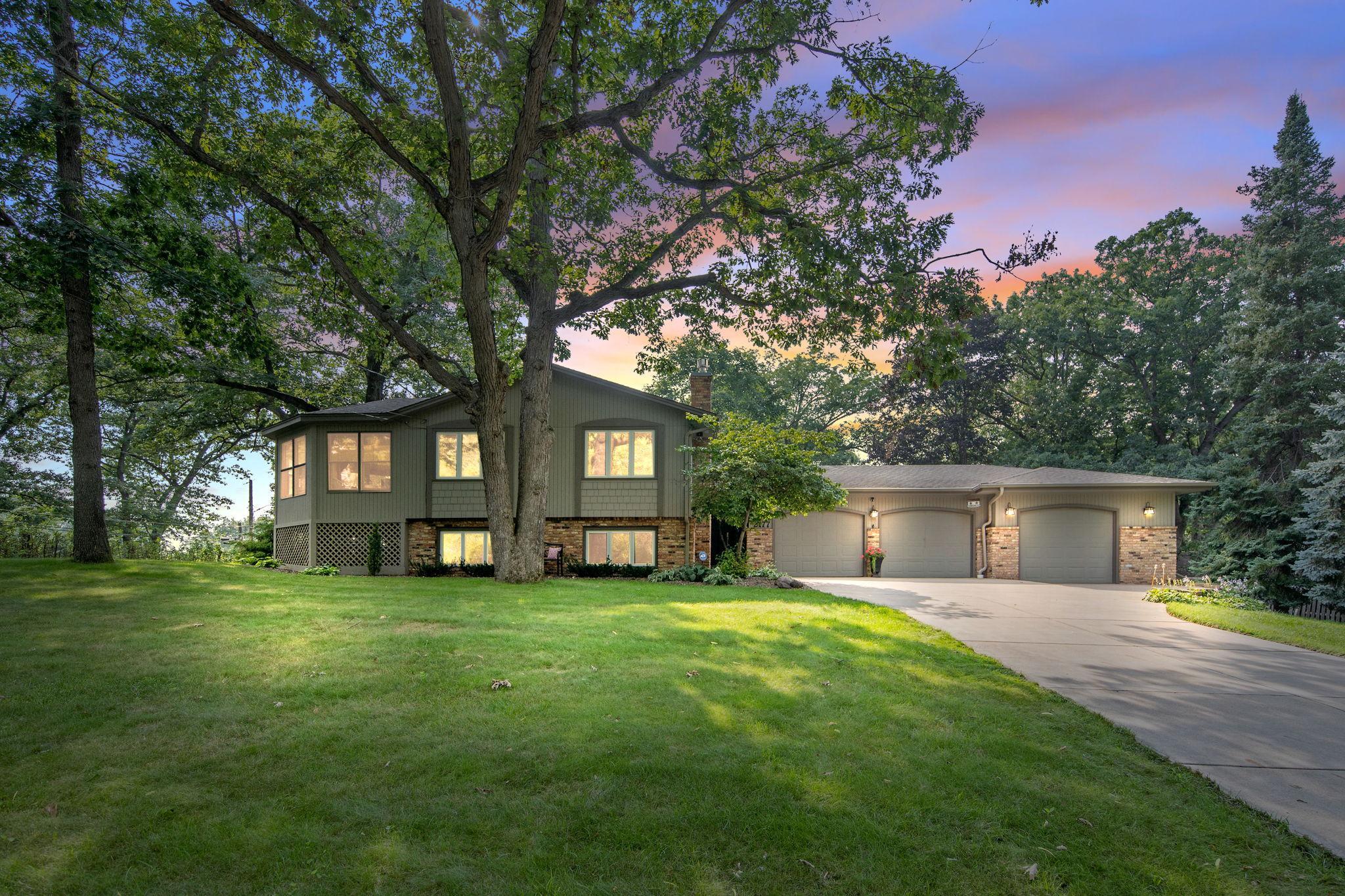2177 OVERLAKE AVENUE
2177 Overlake Avenue, White Bear Lake (White Bear Twp), 55110, MN
-
Price: $450,000
-
Status type: For Sale
-
Neighborhood: Bensons Addition, To Over Lake
Bedrooms: 4
Property Size :2254
-
Listing Agent: NST16444,NST62134
-
Property type : Single Family Residence
-
Zip code: 55110
-
Street: 2177 Overlake Avenue
-
Street: 2177 Overlake Avenue
Bathrooms: 2
Year: 1977
Listing Brokerage: Edina Realty, Inc.
FEATURES
- Range
- Refrigerator
- Washer
- Dryer
- Microwave
- Exhaust Fan
- Dishwasher
- Water Softener Owned
- Disposal
- Freezer
- Cooktop
- Other
- Humidifier
- Gas Water Heater
- ENERGY STAR Qualified Appliances
- Stainless Steel Appliances
DETAILS
Relax in this well-maintained 4-bedroom, 2-bathroom home offering comfort, style, and an unbeatable location just steps from Bald Eagle Lake. Step inside to a bright light-filled living room with gleaming hardwood floors, perfect for relaxing or entertaining. The remodeled kitchen features modern appliances, updated finishes, and ample cabinet space for all your culinary needs. Enjoy year-round sunshine in the beautiful sunroom, overlooking the serene backyard. The lower level boasts a cozy family room complete with a gas-burning fireplace, plus two additional bedrooms for guests, office space, or hobbies. Outside, the patio and deck offers a tranquil retreat, surrounded by nature. A generous 3-car garage provides plenty of room for parking and storage. With Bald Eagle Lake just a short walk away, you can enjoy boating, fishing, and lakeside strolls anytime. Don’t miss your chance to own this inviting home in a sought-after location.
INTERIOR
Bedrooms: 4
Fin ft² / Living Area: 2254 ft²
Below Ground Living: 1008ft²
Bathrooms: 2
Above Ground Living: 1246ft²
-
Basement Details: Block, Daylight/Lookout Windows, Egress Window(s), Finished, Full,
Appliances Included:
-
- Range
- Refrigerator
- Washer
- Dryer
- Microwave
- Exhaust Fan
- Dishwasher
- Water Softener Owned
- Disposal
- Freezer
- Cooktop
- Other
- Humidifier
- Gas Water Heater
- ENERGY STAR Qualified Appliances
- Stainless Steel Appliances
EXTERIOR
Air Conditioning: Central Air
Garage Spaces: 2
Construction Materials: N/A
Foundation Size: 1008ft²
Unit Amenities:
-
- Patio
- Deck
- Natural Woodwork
- Hardwood Floors
- Ceiling Fan(s)
- Washer/Dryer Hookup
- Security System
- In-Ground Sprinkler
- Paneled Doors
- Cable
- Skylight
- Kitchen Center Island
- Tile Floors
- Security Lights
Heating System:
-
- Forced Air
- Boiler
- Other
- Fireplace(s)
ROOMS
| Main | Size | ft² |
|---|---|---|
| Kitchen | 11x10 | 121 ft² |
| Living Room | 21x12 | 441 ft² |
| Dining Room | 10x8 | 100 ft² |
| Bedroom 1 | 15x11 | 225 ft² |
| Bedroom 2 | 14x10 | 196 ft² |
| Sun Room | 17x14 | 289 ft² |
| Lower | Size | ft² |
|---|---|---|
| Bedroom 3 | 13x12 | 169 ft² |
| Bedroom 4 | 14x8 | 196 ft² |
| Family Room | 23x17 | 529 ft² |
| Laundry | 11x10 | 121 ft² |
LOT
Acres: N/A
Lot Size Dim.: 150x104.5
Longitude: 45.1159
Latitude: -93.0085
Zoning: Residential-Single Family
FINANCIAL & TAXES
Tax year: 2025
Tax annual amount: $4,944
MISCELLANEOUS
Fuel System: N/A
Sewer System: City Sewer/Connected
Water System: City Water/Connected
ADDITIONAL INFORMATION
MLS#: NST7772149
Listing Brokerage: Edina Realty, Inc.

ID: 4031954
Published: August 22, 2025
Last Update: August 22, 2025
Views: 1






