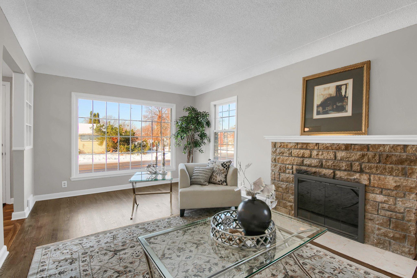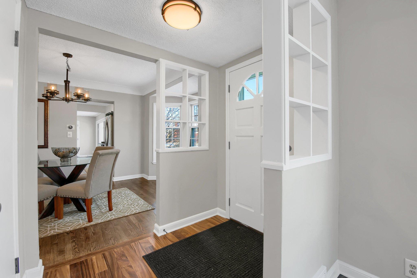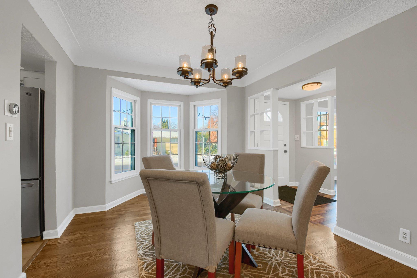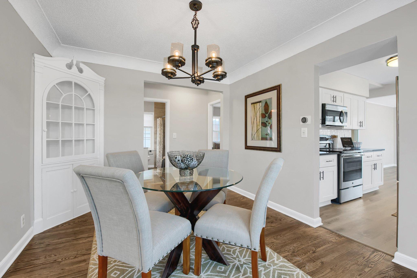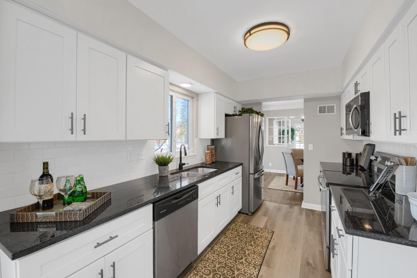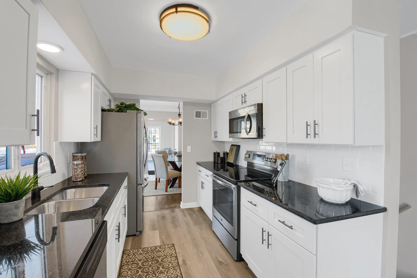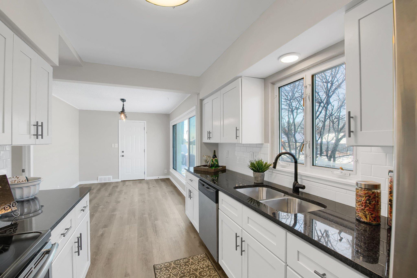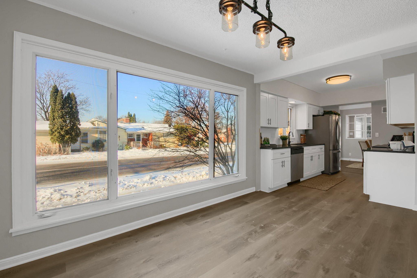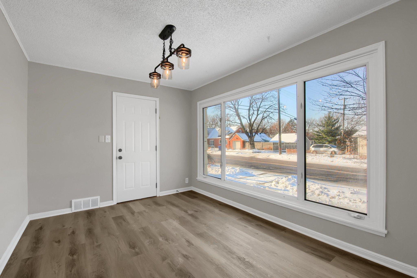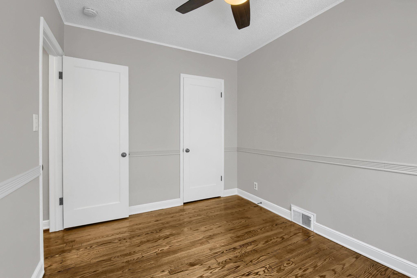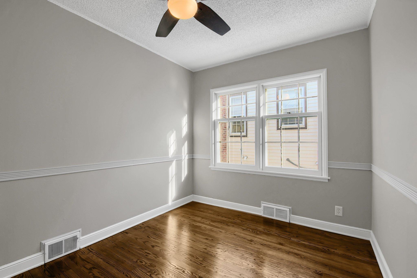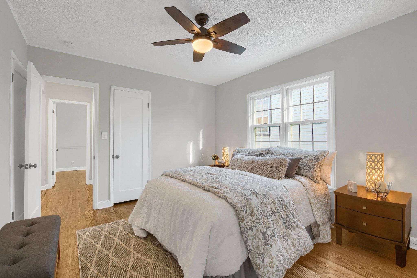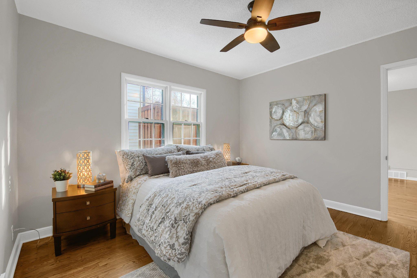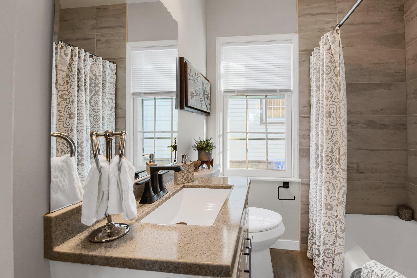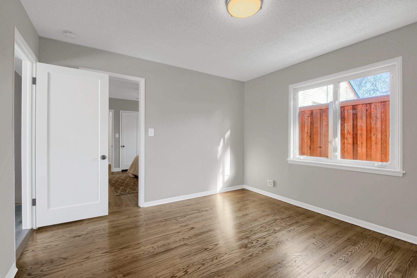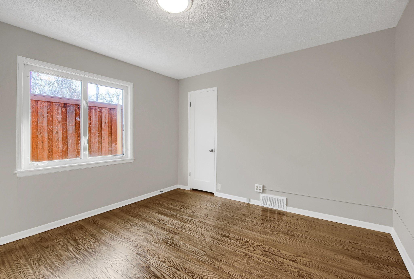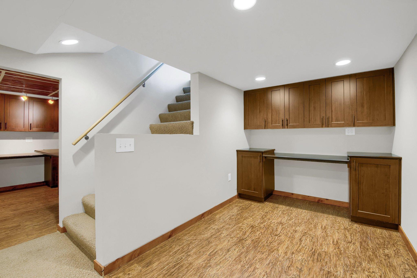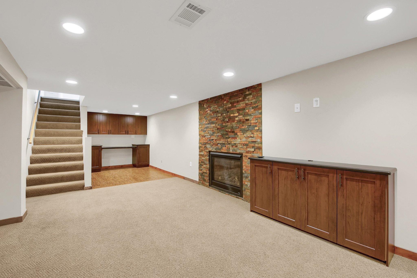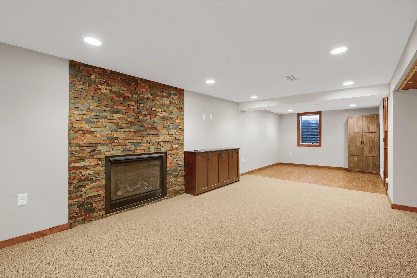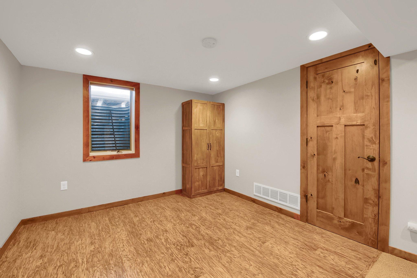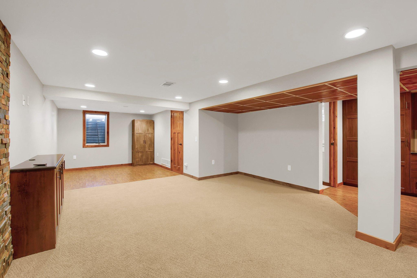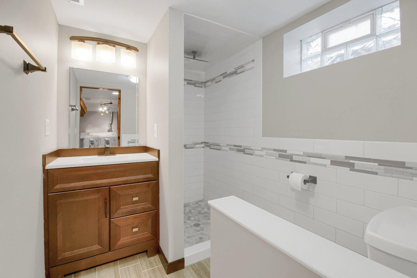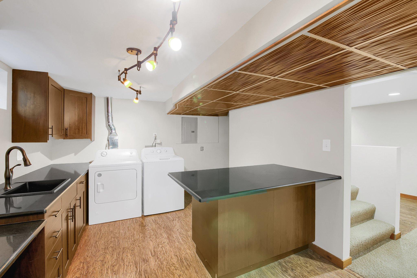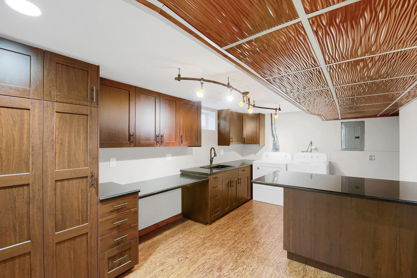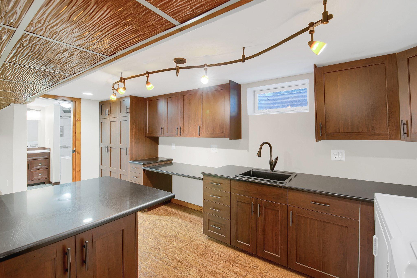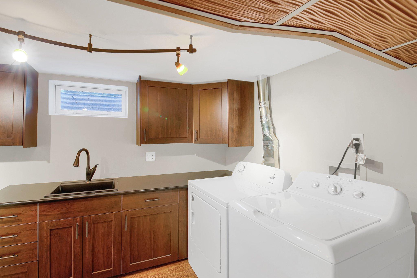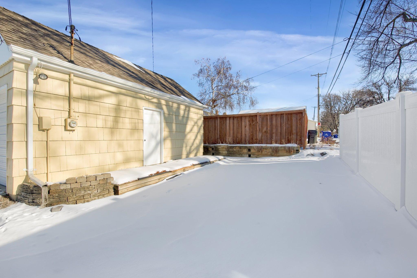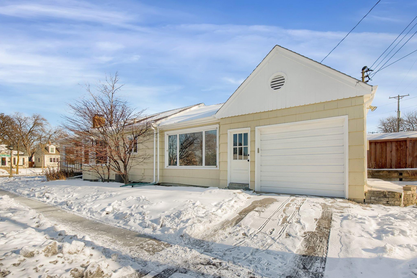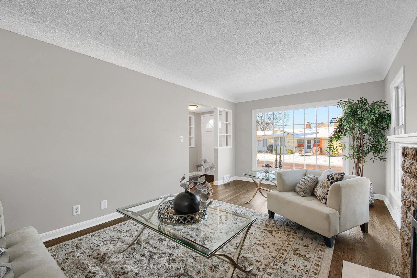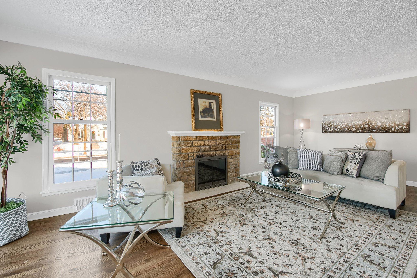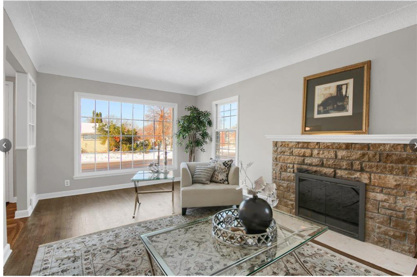2176 HIGHLAND PARKWAY
2176 Highland Parkway, Saint Paul, 55116, MN
-
Price: $449,900
-
Status type: For Sale
-
City: Saint Paul
-
Neighborhood: Highland
Bedrooms: 3
Property Size :2005
-
Listing Agent: NST21187,NST106953
-
Property type : Single Family Residence
-
Zip code: 55116
-
Street: 2176 Highland Parkway
-
Street: 2176 Highland Parkway
Bathrooms: 2
Year: 1947
Listing Brokerage: Midwest Management Incorporated dba Midwest Homes
FEATURES
- Range
- Refrigerator
- Washer
- Dryer
- Microwave
DETAILS
Updated rambler in the desirable Highland Park neighborhood! This home has three bedrooms on the main level plus a full bathroom. The lower level has a gorgeous 3/4 shower, family room and a sweet laundry area. This could be a mixed use space between a laundry room and craft room as it has a large folding table, lots of counter space and tons of storage. The rest of the lower level is equipped with a dry bar, family room and gaming space. The kitchen in this home has updated cabinets, backsplash, countertops and appliances. New hardwood flooring recently installed throughout the living room, dining room and bedrooms. This could make a great home or rental property in a prime location walking distance to shops and restaurants.
INTERIOR
Bedrooms: 3
Fin ft² / Living Area: 2005 ft²
Below Ground Living: 824ft²
Bathrooms: 2
Above Ground Living: 1181ft²
-
Basement Details: Finished,
Appliances Included:
-
- Range
- Refrigerator
- Washer
- Dryer
- Microwave
EXTERIOR
Air Conditioning: Central Air
Garage Spaces: 1
Construction Materials: N/A
Foundation Size: 1204ft²
Unit Amenities:
-
- Hardwood Floors
Heating System:
-
- Forced Air
ROOMS
| Main | Size | ft² |
|---|---|---|
| Living Room | 23x12 | 529 ft² |
| Dining Room | 14x10 | 196 ft² |
| Kitchen | 12x12 | 144 ft² |
| Bedroom 1 | 12x10 | 144 ft² |
| Bedroom 2 | 12x11 | 144 ft² |
| Informal Dining Room | 12x10 | 144 ft² |
| Lower | Size | ft² |
|---|---|---|
| Family Room | 37x17 | 1369 ft² |
| Bedroom 3 | 11x8 | 121 ft² |
LOT
Acres: N/A
Lot Size Dim.: 40x121
Longitude: 44.9196
Latitude: -93.1923
Zoning: Residential-Single Family
FINANCIAL & TAXES
Tax year: 2025
Tax annual amount: $8,668
MISCELLANEOUS
Fuel System: N/A
Sewer System: City Sewer/Connected
Water System: City Water/Connected
ADITIONAL INFORMATION
MLS#: NST7737148
Listing Brokerage: Midwest Management Incorporated dba Midwest Homes

ID: 3579745
Published: May 01, 2025
Last Update: May 01, 2025
Views: 21


