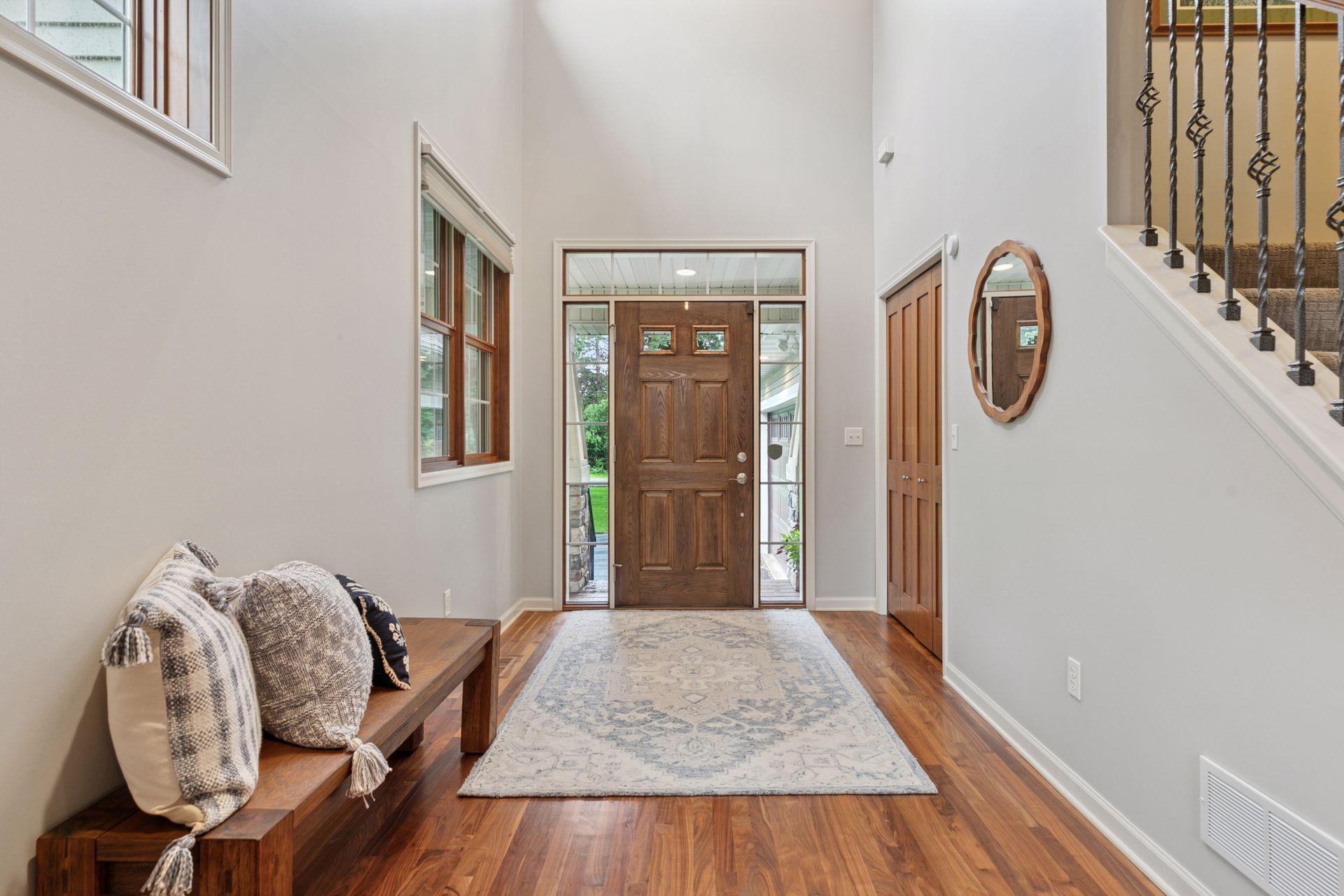2175 ACORN ROAD
2175 Acorn Road, Roseville, 55113, MN
-
Price: $849,000
-
Status type: For Sale
-
City: Roseville
-
Neighborhood: Section 8 Town 29 Range 23
Bedrooms: 4
Property Size :3833
-
Listing Agent: NST27378,NST62699
-
Property type : Single Family Residence
-
Zip code: 55113
-
Street: 2175 Acorn Road
-
Street: 2175 Acorn Road
Bathrooms: 4
Year: 2006
Listing Brokerage: RE/MAX Advantage Plus
FEATURES
- Refrigerator
- Washer
- Dryer
- Microwave
- Exhaust Fan
- Dishwasher
- Disposal
- Cooktop
- Wall Oven
- Humidifier
- Air-To-Air Exchanger
DETAILS
Welcome to a standout custom-built home in one of Roseville's most sought-after neighborhoods- right across from Midland Hills Country Club. With over 3,800 sq ft of elegant living space, this home offers soaring two-story ceilings, a stunning stone fireplace, walnut hardwood floors, and a gourmet kitchen designed for entertaining. Enjoy peaceful mornings and mosquito-free evenings in the three-season porch, finished with rich Brazilian hardwood flooring. While there's no traditional backyard, the lush, tree-lined side yard offers views of the golf course and ample space for play, gardening, or summer gatherings, along with easy access to the new walking path. Check out the new park at the end. The walkout lower level provides even more living space, complete with a cozy fireplace. With easy access to Hwy 36, 35W, shopping and dining, this home delivers comfort and convenience. Be sure to take a drive around the neighborhood. Once you do, you'll understand why people love living here.
INTERIOR
Bedrooms: 4
Fin ft² / Living Area: 3833 ft²
Below Ground Living: 1116ft²
Bathrooms: 4
Above Ground Living: 2717ft²
-
Basement Details: Drain Tiled, Finished, Full, Sump Pump, Walkout,
Appliances Included:
-
- Refrigerator
- Washer
- Dryer
- Microwave
- Exhaust Fan
- Dishwasher
- Disposal
- Cooktop
- Wall Oven
- Humidifier
- Air-To-Air Exchanger
EXTERIOR
Air Conditioning: Central Air
Garage Spaces: 3
Construction Materials: N/A
Foundation Size: 1384ft²
Unit Amenities:
-
- Patio
- Kitchen Window
- Deck
- Porch
- Natural Woodwork
- Hardwood Floors
- Ceiling Fan(s)
- Walk-In Closet
- Vaulted Ceiling(s)
- Washer/Dryer Hookup
- In-Ground Sprinkler
- Paneled Doors
- Kitchen Center Island
- Wet Bar
- Tile Floors
- Main Floor Primary Bedroom
- Primary Bedroom Walk-In Closet
Heating System:
-
- Forced Air
ROOMS
| Main | Size | ft² |
|---|---|---|
| Living Room | 19x15 | 361 ft² |
| Dining Room | 19x16 | 361 ft² |
| Kitchen | 15x15 | 225 ft² |
| Lower | Size | ft² |
|---|---|---|
| Family Room | 24x16 | 576 ft² |
| Bedroom 4 | 14x12 | 196 ft² |
| Recreation Room | 28x15 | 784 ft² |
| Upper | Size | ft² |
|---|---|---|
| Bedroom 1 | 17x15 | 289 ft² |
| Bedroom 2 | 13x12 | 169 ft² |
| Bedroom 3 | 13x11 | 169 ft² |
| Porch | 14x13 | 196 ft² |
LOT
Acres: N/A
Lot Size Dim.: 182x102x30x41x119x76
Longitude: 45.0066
Latitude: -93.1909
Zoning: Residential-Single Family
FINANCIAL & TAXES
Tax year: 2024
Tax annual amount: $10,448
MISCELLANEOUS
Fuel System: N/A
Sewer System: City Sewer/Connected
Water System: City Water/Connected
ADITIONAL INFORMATION
MLS#: NST7758275
Listing Brokerage: RE/MAX Advantage Plus

ID: 3833587
Published: June 27, 2025
Last Update: June 27, 2025
Views: 2






