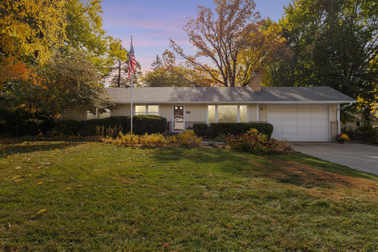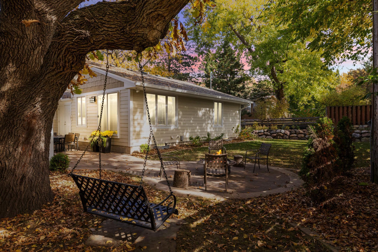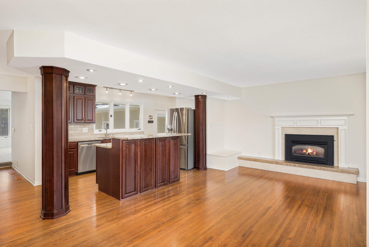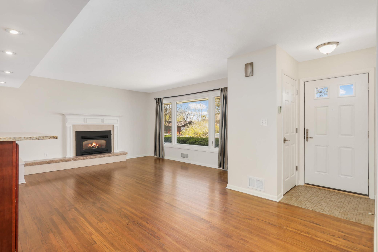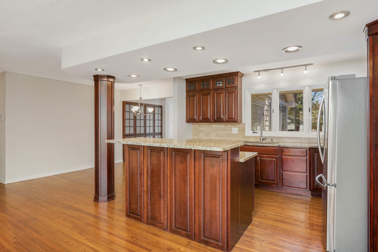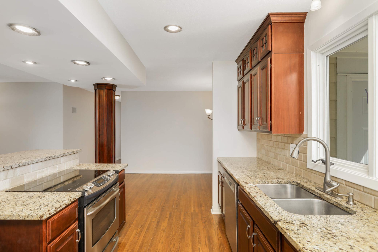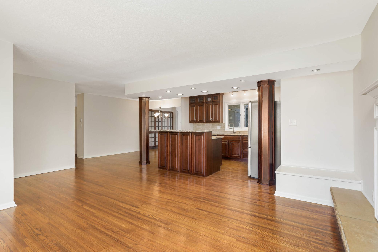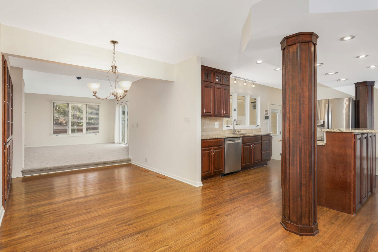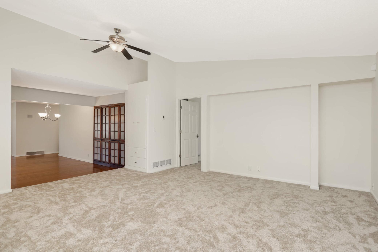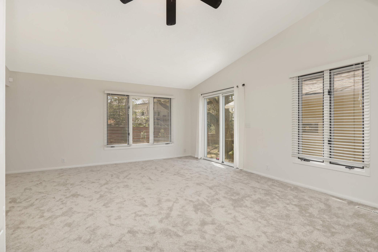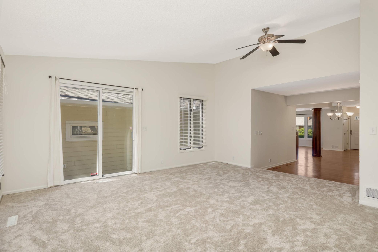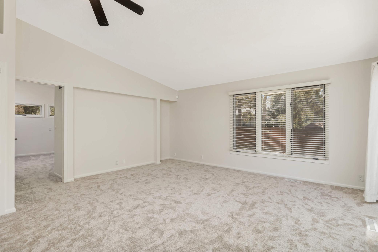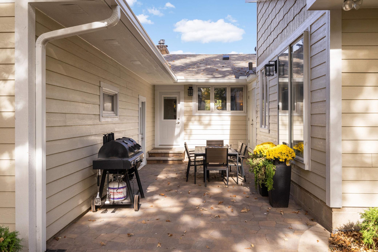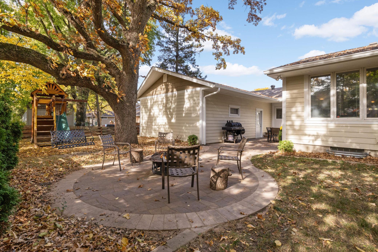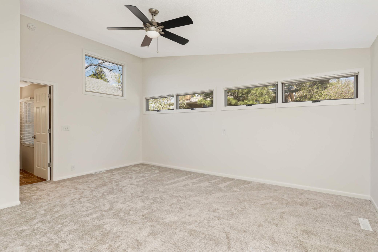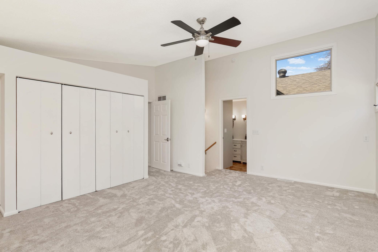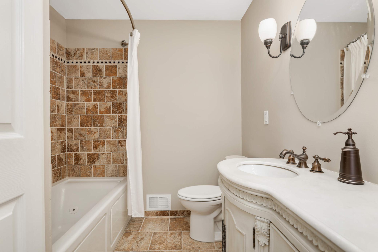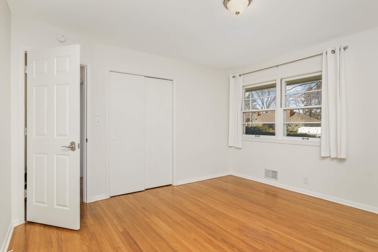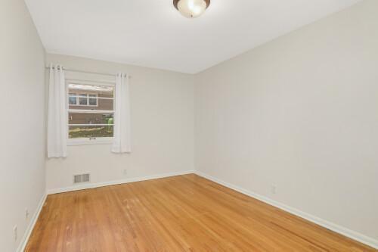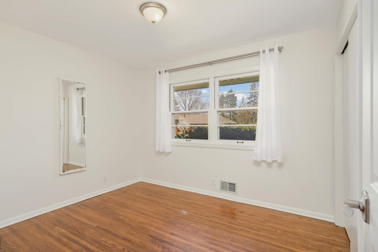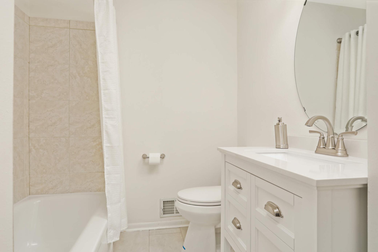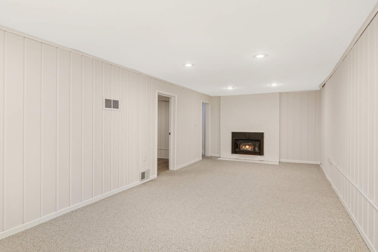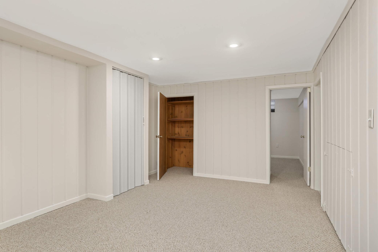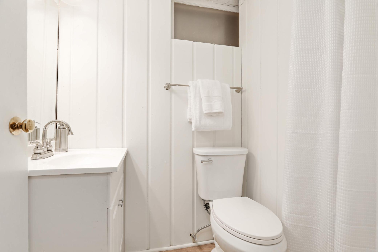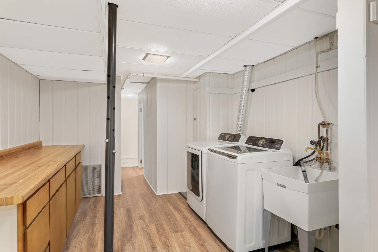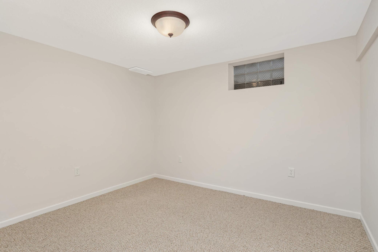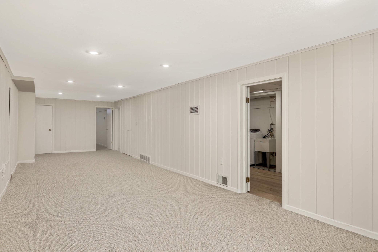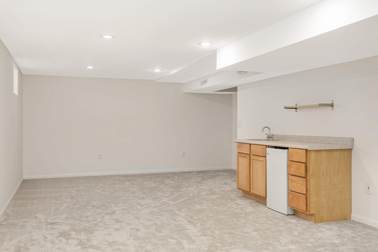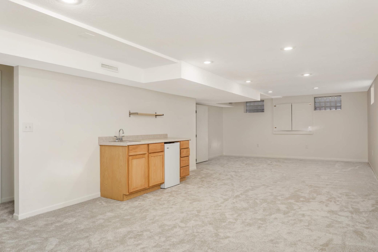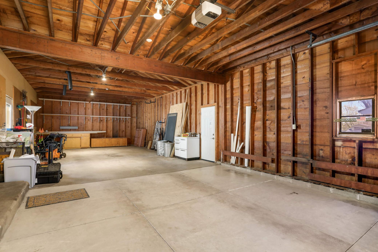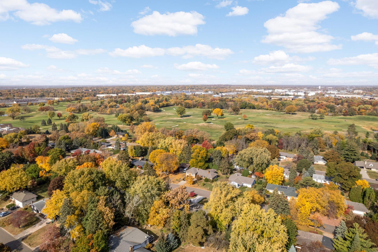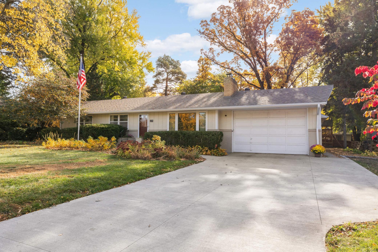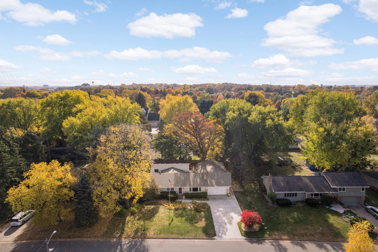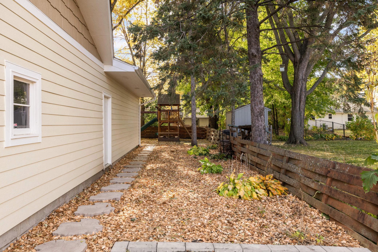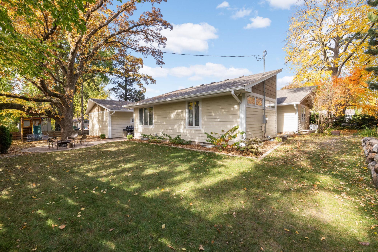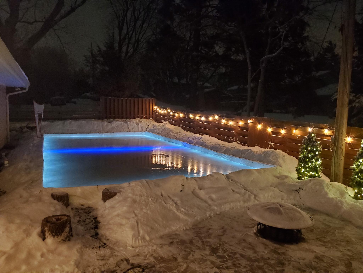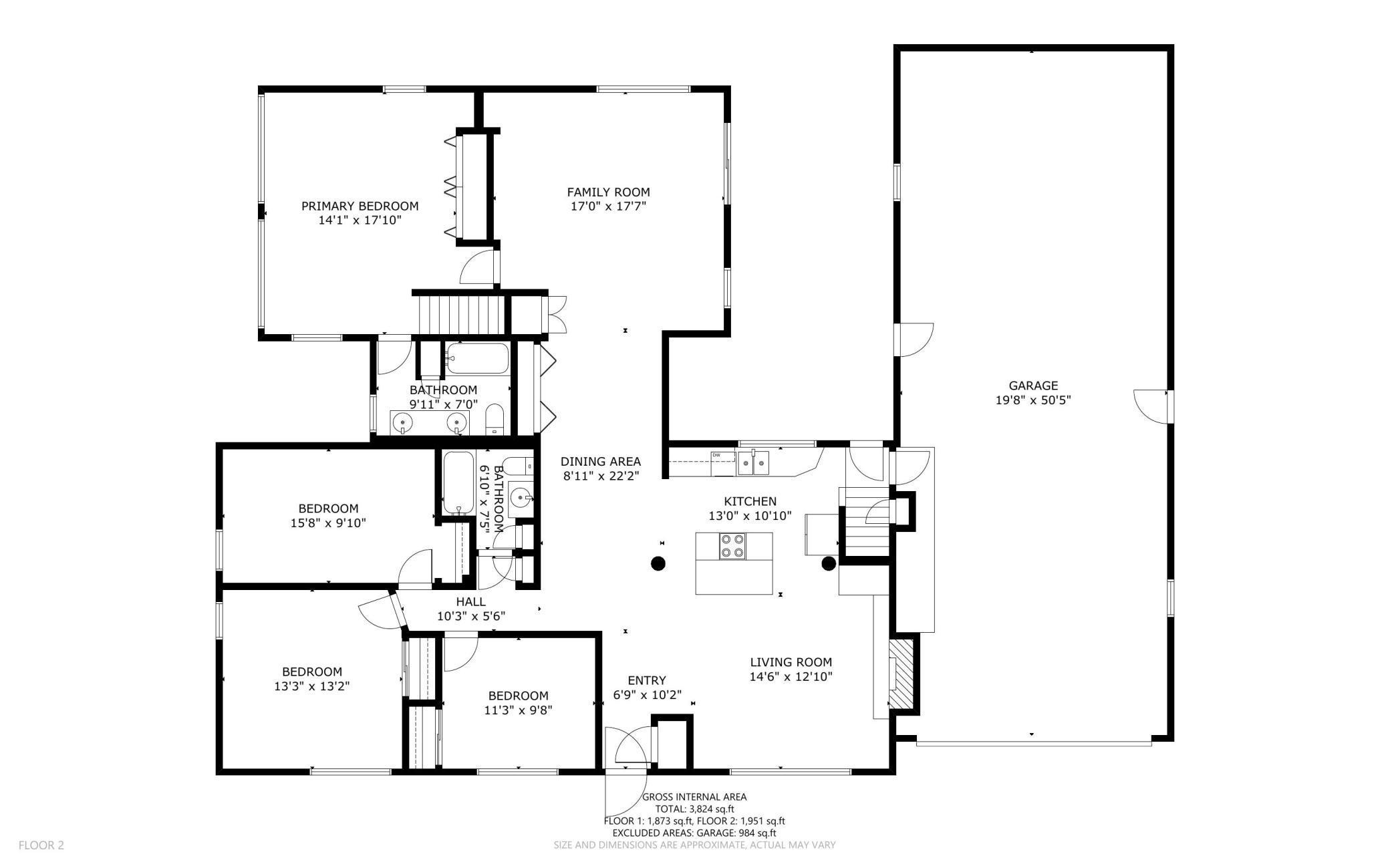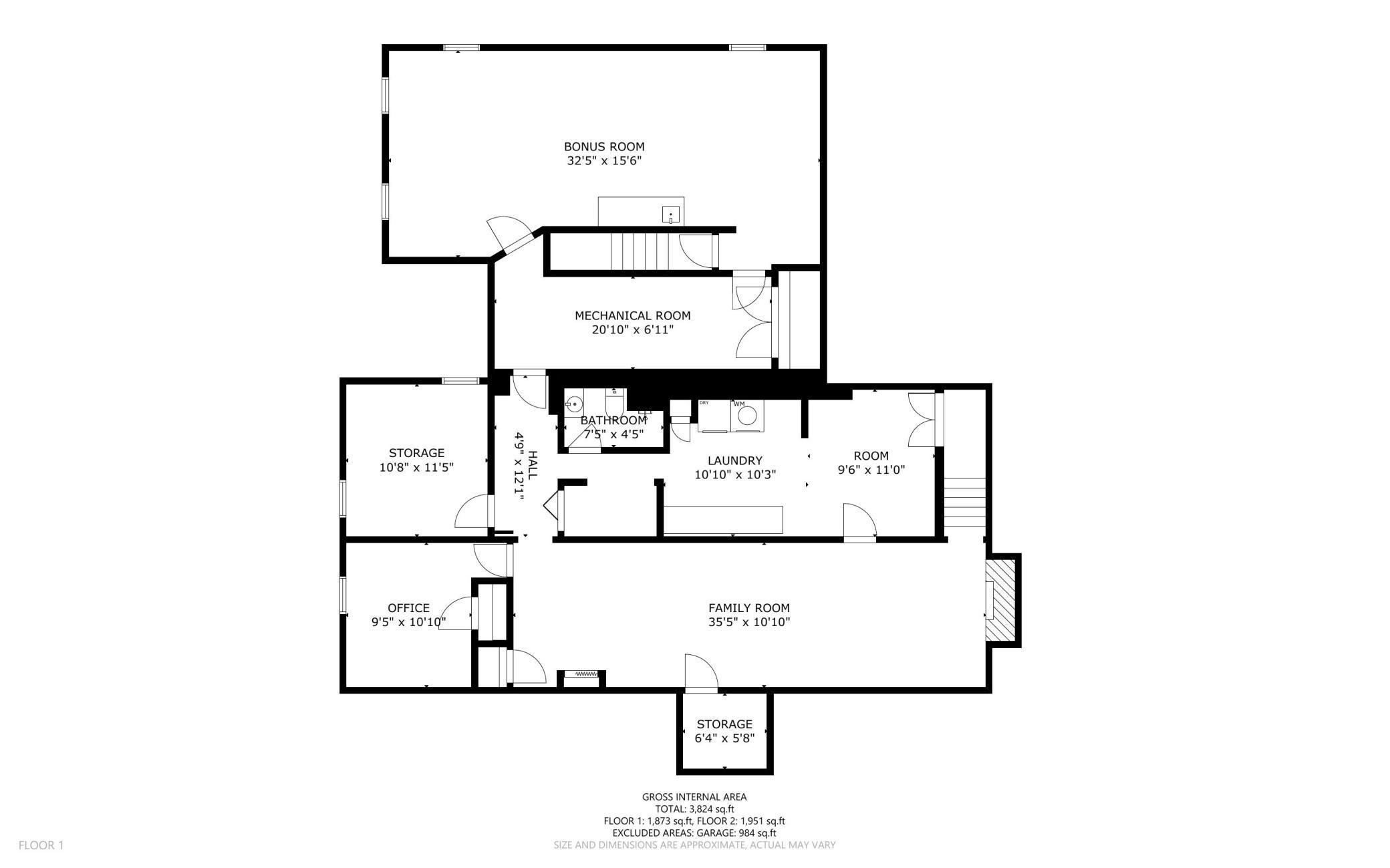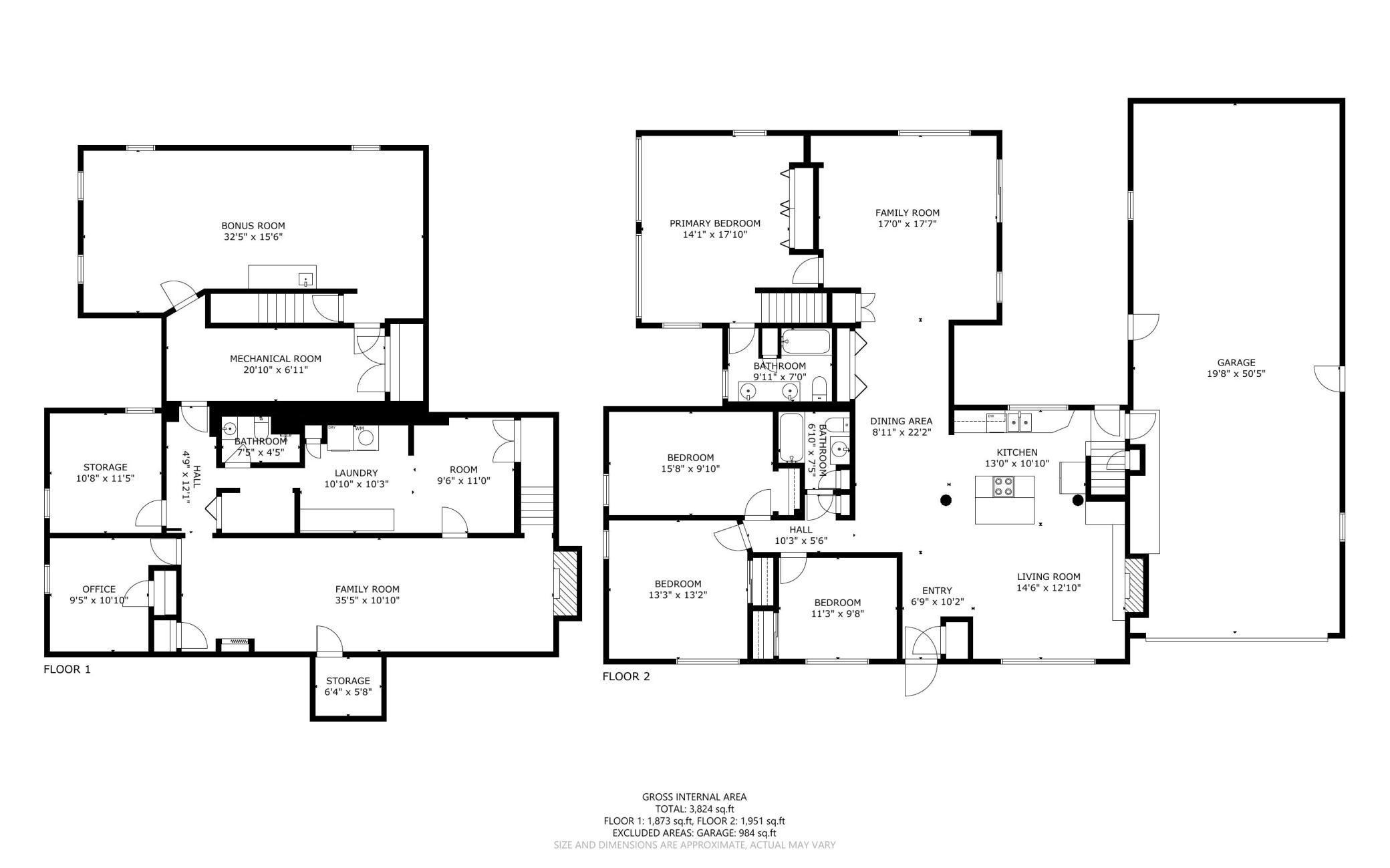2174 ROSEWOOD LANE
2174 Rosewood Lane, Roseville, 55113, MN
-
Property type : Single Family Residence
-
Zip code: 55113
-
Street: 2174 Rosewood Lane
-
Street: 2174 Rosewood Lane
Bathrooms: 3
Year: 1955
Listing Brokerage: Edina Realty, Inc.
FEATURES
- Range
- Refrigerator
- Washer
- Dryer
- Dishwasher
- Disposal
- Cooktop
- Gas Water Heater
- Stainless Steel Appliances
DETAILS
Welcome to this sprawling 3800 square foot rambler located in the highly desirable Midland Hills neighborhood. Extensively updated inside and out, this home features all-new LP SmartSide siding, a new roof, leaf shield gutter system, and a freshly poured concrete driveway, sidewalk, and garage apron. The backyard has been professionally landscaped with a new patio, drain tile, and regrading - designed for proper drainage and even ready to support a seasonal ice hockey rink. Inside, you’ll find four spacious bedrooms all on one level, plus an office and generous storage in the lower level. The kitchen is outfitted with granite countertops, cherry cabinetry, and stainless steel appliances. The main floor owner’s suite includes a private full bath with whirlpool tub & double sink vanity, while the second full bath—conveniently located near the other three bedrooms—has been tastefully refreshed. Additional updates include new carpet in the family room, bonus room, and primary suite, along with new flooring in the laundry area and lower-level bathroom. Fresh paint throughout gives the entire home a clean, bright, move-in-ready feel. Other standout features include a fully updated 200 AMP electrical system with an additional 100 AMP panel, and an oversized garage with space to accommodate an RV, boat, cars, or recreational gear. This is a rare opportunity to own a turnkey home with ample room to live, work, and play—don’t miss it!
INTERIOR
Bedrooms: 4
Fin ft² / Living Area: 3563 ft²
Below Ground Living: 1612ft²
Bathrooms: 3
Above Ground Living: 1951ft²
-
Basement Details: Block, Daylight/Lookout Windows, Drain Tiled, Finished, Full, Storage Space, Sump Pump,
Appliances Included:
-
- Range
- Refrigerator
- Washer
- Dryer
- Dishwasher
- Disposal
- Cooktop
- Gas Water Heater
- Stainless Steel Appliances
EXTERIOR
Air Conditioning: Central Air,Dual,Zoned
Garage Spaces: 6
Construction Materials: N/A
Foundation Size: 1873ft²
Unit Amenities:
-
- Patio
- Kitchen Window
- Hardwood Floors
- Ceiling Fan(s)
- Vaulted Ceiling(s)
- Washer/Dryer Hookup
- In-Ground Sprinkler
- Paneled Doors
- Cable
- Kitchen Center Island
- Wet Bar
- Tile Floors
- Main Floor Primary Bedroom
Heating System:
-
- Forced Air
- Zoned
ROOMS
| Main | Size | ft² |
|---|---|---|
| Living Room | 14x13 | 196 ft² |
| Kitchen | 12x11 | 144 ft² |
| Dining Room | 22x9 | 484 ft² |
| Family Room | 18x17 | 324 ft² |
| Bedroom 1 | 18x14 | 324 ft² |
| Bedroom 2 | 16x10 | 256 ft² |
| Bedroom 3 | 13x13 | 169 ft² |
| Bedroom 4 | 11x10 | 121 ft² |
| Lower | Size | ft² |
|---|---|---|
| Family Room | 35x11 | 1225 ft² |
| Bonus Room | 32x16 | 1024 ft² |
| Office | 11x10 | 121 ft² |
| Storage | 11x11 | 121 ft² |
| Laundry | 21x19 | 441 ft² |
| Utility Room | 20x7 | 400 ft² |
LOT
Acres: N/A
Lot Size Dim.: 100x119
Longitude: 45.0009
Latitude: -93.1919
Zoning: Residential-Single Family
FINANCIAL & TAXES
Tax year: 2025
Tax annual amount: $6,822
MISCELLANEOUS
Fuel System: N/A
Sewer System: City Sewer/Connected
Water System: City Water/Connected
ADITIONAL INFORMATION
MLS#: NST7735377
Listing Brokerage: Edina Realty, Inc.

ID: 3580946
Published: May 02, 2025
Last Update: May 02, 2025
Views: 1


