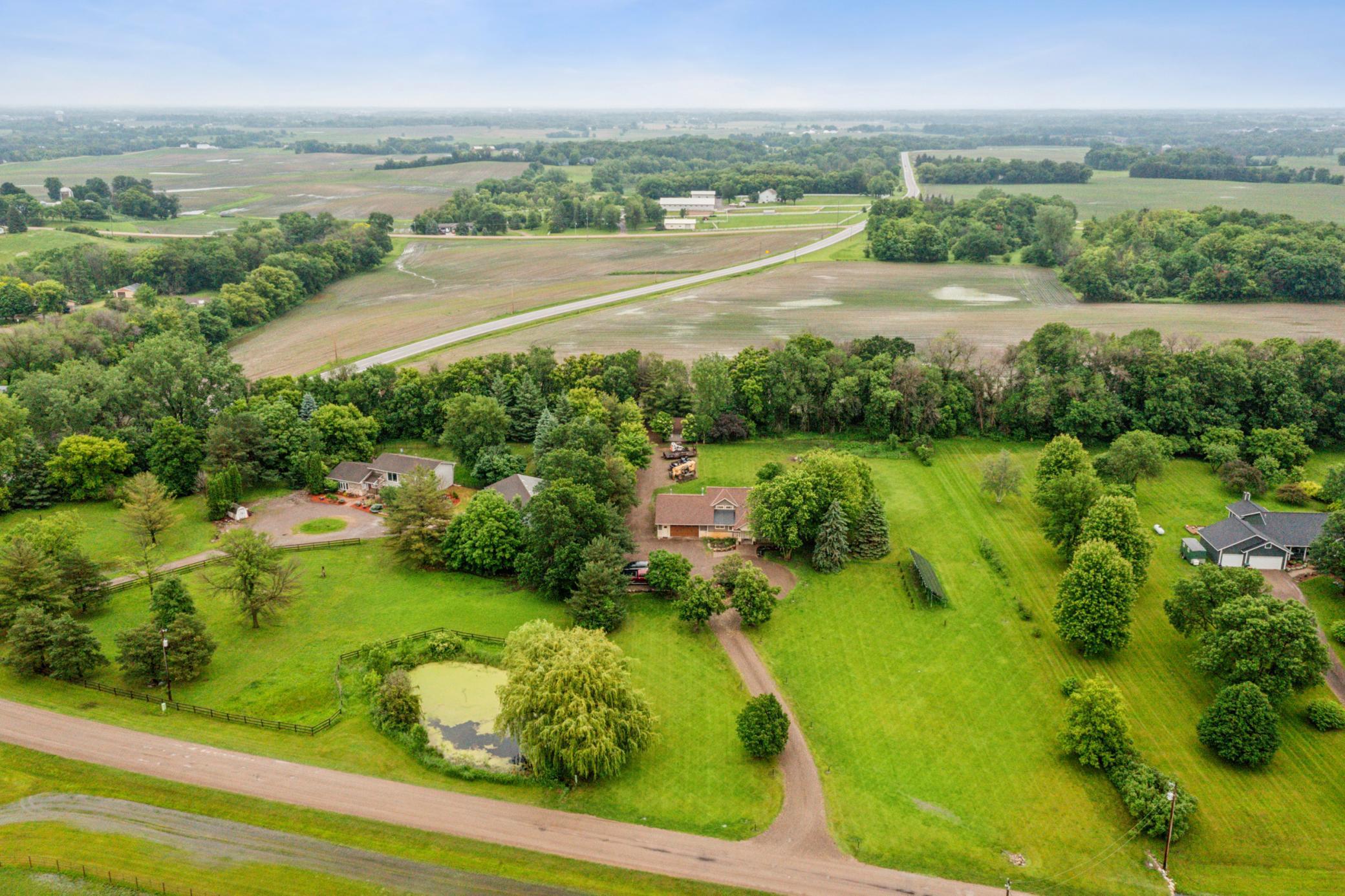21721 COUNTY ROAD 10
21721 County Road 10 , Rogers (Corcoran), 55374, MN
-
Price: $519,900
-
Status type: For Sale
-
City: Rogers (Corcoran)
-
Neighborhood: Arnesons Acres
Bedrooms: 4
Property Size :1890
-
Listing Agent: NST25792,NST48894
-
Property type : Single Family Residence
-
Zip code: 55374
-
Street: 21721 County Road 10
-
Street: 21721 County Road 10
Bathrooms: 3
Year: 1991
Listing Brokerage: Exp Realty, LLC.
FEATURES
- Range
- Refrigerator
- Washer
- Dryer
- Microwave
- Dishwasher
- Water Softener Owned
- Fuel Tank - Rented
- Gas Water Heater
- Stainless Steel Appliances
DETAILS
Updated 4 bed, 3 bath home on 2.06 acres in Rogers! The main level features an inviting front entry, convenient ½ bath, and a main level bedroom currently being used as an office. The open-concept upper level is highlighted by vaulted ceilings and a cozy gas fireplace that flows into the gorgeous kitchen with ample cabinet and counter space, center island and updated SS appliances! The informal dining space leads to the deck with views of the private backyard! Retreat to the calming primary suite with charming barn doors, a massive walk-in closet and an updated private full bath with clawfoot tub, floating vanity, and tile shower! The lower level features two more bedrooms, and another full bath! The unfinished family room awaits your finishing touches! Laundry is currently located in the lower level, but if you'd prefer main-level laundry, washer and dryer hookups are already in place for added flexibility. Enjoy the privacy of mature trees lining the backyard, tasteful landscaping, and evenings around the firepit. Plenty of storage space with the attached insulated garage, an additional detached garage. This home is energy efficient with solar panels and geothermal heating and cooling! The roof is just 1.5 years old! Experience peaceful privacy while still being just 8 miles from both Maple Grove and Rogers.
INTERIOR
Bedrooms: 4
Fin ft² / Living Area: 1890 ft²
Below Ground Living: 400ft²
Bathrooms: 3
Above Ground Living: 1490ft²
-
Basement Details: Drain Tiled, Partially Finished, Sump Pump,
Appliances Included:
-
- Range
- Refrigerator
- Washer
- Dryer
- Microwave
- Dishwasher
- Water Softener Owned
- Fuel Tank - Rented
- Gas Water Heater
- Stainless Steel Appliances
EXTERIOR
Air Conditioning: Central Air
Garage Spaces: 5
Construction Materials: N/A
Foundation Size: 900ft²
Unit Amenities:
-
- Kitchen Window
- Deck
- Ceiling Fan(s)
- Washer/Dryer Hookup
- Hot Tub
- Kitchen Center Island
- Satelite Dish
- Primary Bedroom Walk-In Closet
Heating System:
-
- Forced Air
- Geothermal
ROOMS
| Upper | Size | ft² |
|---|---|---|
| Living Room | 13x10 | 169 ft² |
| Dining Room | 12x8 | 144 ft² |
| Kitchen | 11x10 | 121 ft² |
| Bedroom 2 | 15x15 | 225 ft² |
| Main | Size | ft² |
|---|---|---|
| Bedroom 1 | 15x11 | 225 ft² |
| Basement | Size | ft² |
|---|---|---|
| Bedroom 3 | 13x11 | 169 ft² |
| Bedroom 4 | 14x11 | 196 ft² |
LOT
Acres: N/A
Lot Size Dim.: 201x434x194x489
Longitude: 45.1149
Latitude: -93.5908
Zoning: Residential-Single Family
FINANCIAL & TAXES
Tax year: 2025
Tax annual amount: $5,808
MISCELLANEOUS
Fuel System: N/A
Sewer System: Private Sewer
Water System: Well
ADITIONAL INFORMATION
MLS#: NST7758148
Listing Brokerage: Exp Realty, LLC.

ID: 3803408
Published: June 19, 2025
Last Update: June 19, 2025
Views: 2






