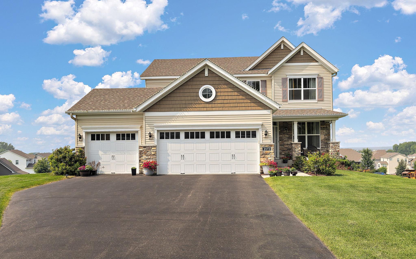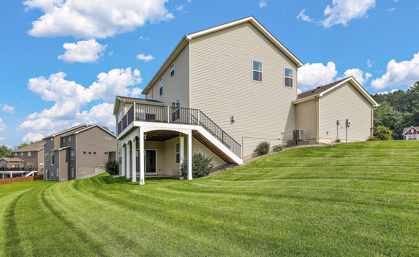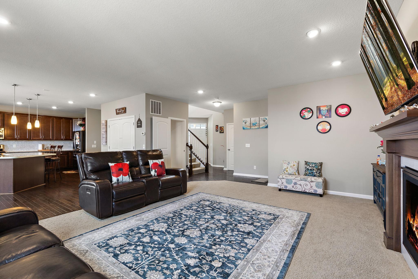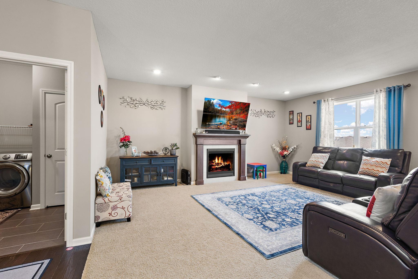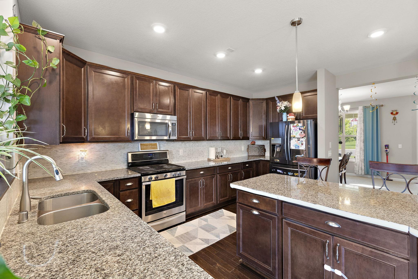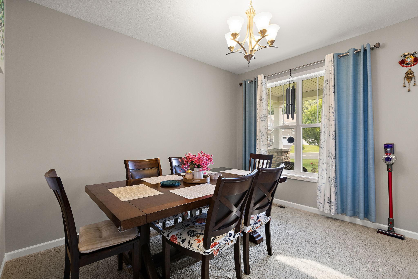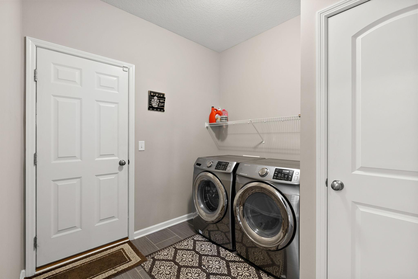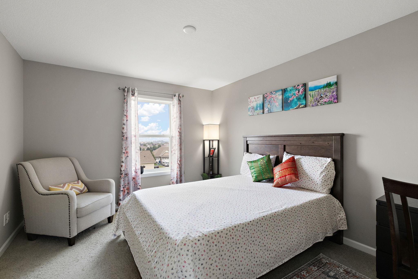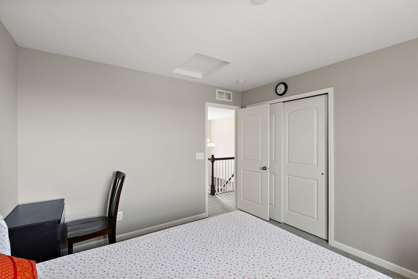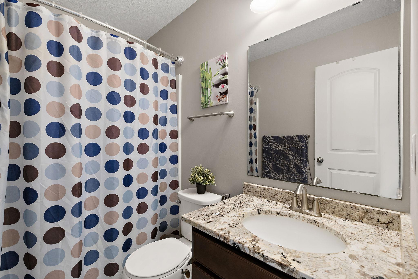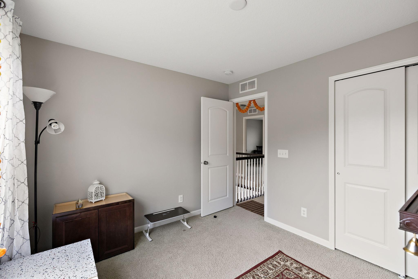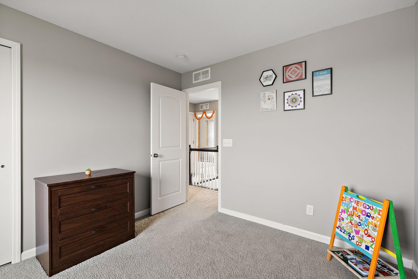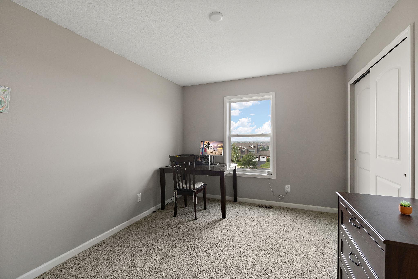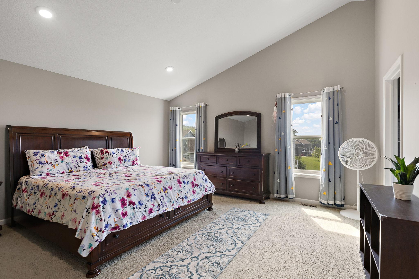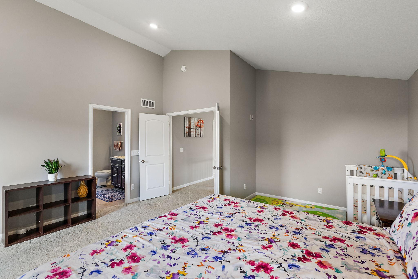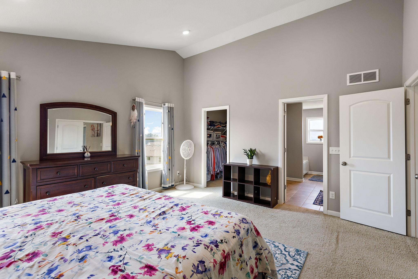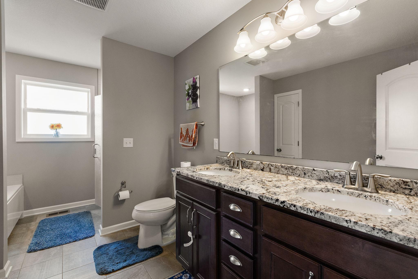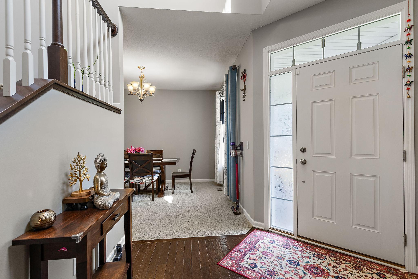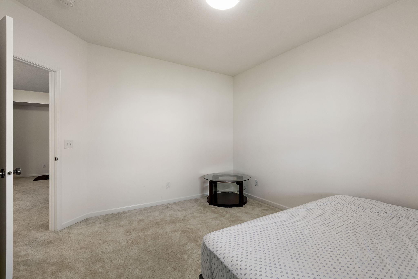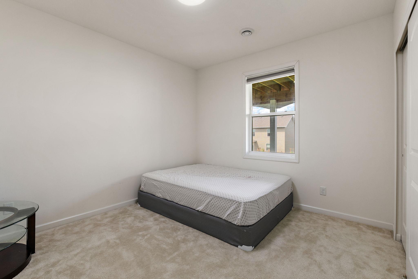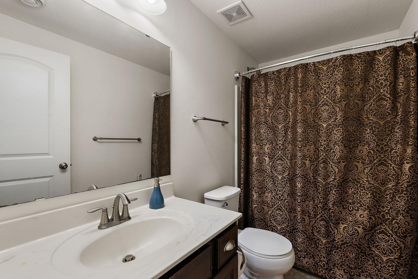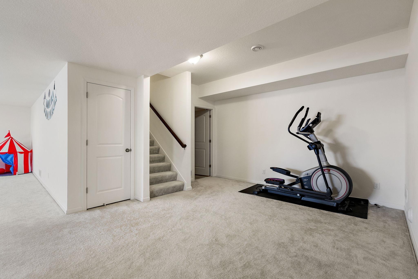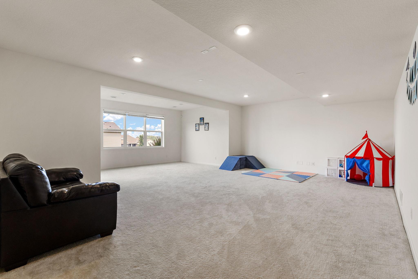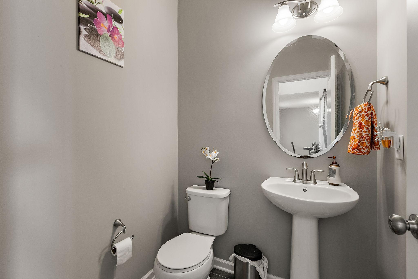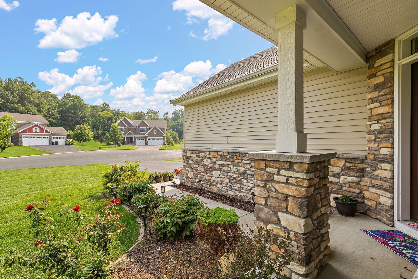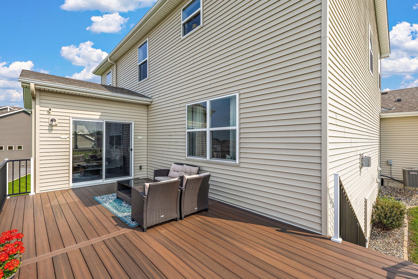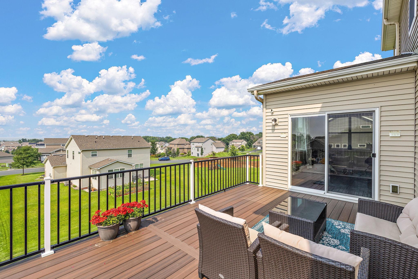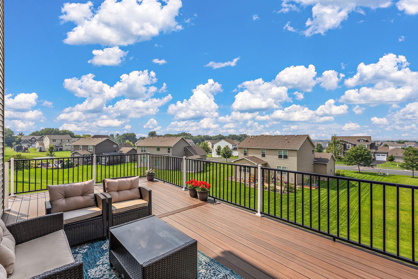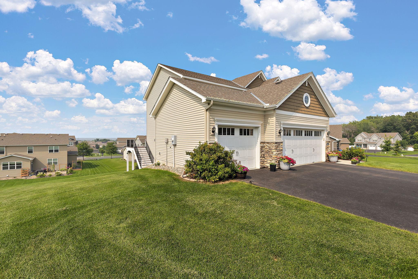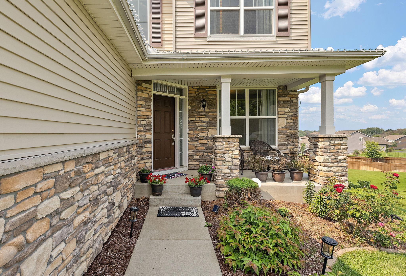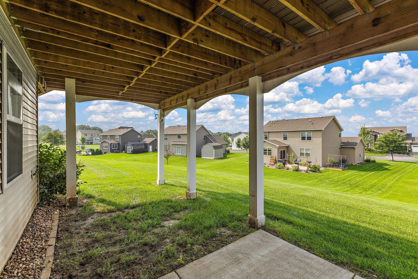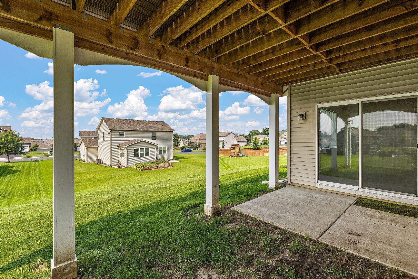2172 SPRING LAKE COURT
2172 Spring Lake Court, Shakopee, 55379, MN
-
Property type : Single Family Residence
-
Zip code: 55379
-
Street: 2172 Spring Lake Court
-
Street: 2172 Spring Lake Court
Bathrooms: 4
Year: 2016
Listing Brokerage: Real Broker, LLC
FEATURES
- Refrigerator
- Washer
- Dryer
- Microwave
- Dishwasher
- Disposal
- Humidifier
- Electric Water Heater
- ENERGY STAR Qualified Appliances
- Stainless Steel Appliances
- Chandelier
DETAILS
Welcome to this stunning 5BR/4BA home with 3,800 finished sq ft, beautifully set on a quiet cul-de-sac in a desirable neighborhood. This newer two-story home, completed in December 2016, offers a spacious open-concept layout filled with natural light and thoughtful design throughout. The main level features a large living room, a gourmet kitchen with stainless steel appliances, granite countertops, a center island, and a bright Morning Room that opens to the backyard—perfect for casual dining or entertaining. A versatile flex room on the main floor can be used as a home office, formal dining room, or playroom. Upstairs, the expansive primary suite welcomes you with elegant double doors and a vaulted ceiling, creating a true retreat. It includes a private bath, walk-in closet, and a separate alcove perfect for a crib, reading nook, or dressing area. Three additional bedrooms and a full bath complete the upper level. The fully finished basement adds even more space with a large family/rec room, fifth bedroom, and full bath—ideal for guests, a home gym, or a media area. Step outside to enjoy a composite deck (approx. 12x24 ft)—ideal for outdoor entertaining and relaxation. Set on an elevated lot, the deck offers sweeping sunset views, a seasonal view of Valleyfair, and even fireworks on summer nights. The front yard faces a peaceful wooded area, adding to the home’s sense of privacy and natural beauty. Enjoy the outdoors with a large front yard and backyard, offering plenty of space for play, gardening, or gathering with friends. Additional highlights include a 3-car garage, energy-efficient systems, and convenient access to parks, trails, and shopping. Don’t miss this move-in-ready home that blends space, style, and comfort—schedule your showing today!
INTERIOR
Bedrooms: 5
Fin ft² / Living Area: 3779 ft²
Below Ground Living: 1000ft²
Bathrooms: 4
Above Ground Living: 2779ft²
-
Basement Details: Finished, Concrete, Sump Pump, Walkout,
Appliances Included:
-
- Refrigerator
- Washer
- Dryer
- Microwave
- Dishwasher
- Disposal
- Humidifier
- Electric Water Heater
- ENERGY STAR Qualified Appliances
- Stainless Steel Appliances
- Chandelier
EXTERIOR
Air Conditioning: Central Air
Garage Spaces: 3
Construction Materials: N/A
Foundation Size: 1499ft²
Unit Amenities:
-
- Deck
- Porch
- Sun Room
- Walk-In Closet
- Vaulted Ceiling(s)
- Washer/Dryer Hookup
- In-Ground Sprinkler
- Kitchen Center Island
- City View
- Primary Bedroom Walk-In Closet
Heating System:
-
- Forced Air
ROOMS
| Main | Size | ft² |
|---|---|---|
| Great Room | 16x19.8 | 314.67 ft² |
| Kitchen | 16.3x22.11 | 372.4 ft² |
| Dining Room | 11x12.4 | 135.67 ft² |
| Sun Room | 17x10 | 289 ft² |
| Mud Room | 8.8x7.9 | 67.17 ft² |
| Upper | Size | ft² |
|---|---|---|
| Bedroom 1 | 19.1x15.8 | 298.97 ft² |
| Bedroom 2 | 11x9.10 | 108.17 ft² |
| Bedroom 3 | 11.1x13 | 123.03 ft² |
| Bedroom 4 | 10.1x13 | 101.84 ft² |
| Basement | Size | ft² |
|---|---|---|
| Bedroom 5 | 11x12 | 121 ft² |
| Recreation Room | 24.4x15.8 | 381.22 ft² |
LOT
Acres: N/A
Lot Size Dim.: .4
Longitude: 44.7625
Latitude: -93.4161
Zoning: Residential-Single Family
FINANCIAL & TAXES
Tax year: 2025
Tax annual amount: $6,676
MISCELLANEOUS
Fuel System: N/A
Sewer System: City Sewer/Connected
Water System: City Water/Connected
ADDITIONAL INFORMATION
MLS#: NST7783512
Listing Brokerage: Real Broker, LLC

ID: 3971673
Published: August 07, 2025
Last Update: August 07, 2025
Views: 1



