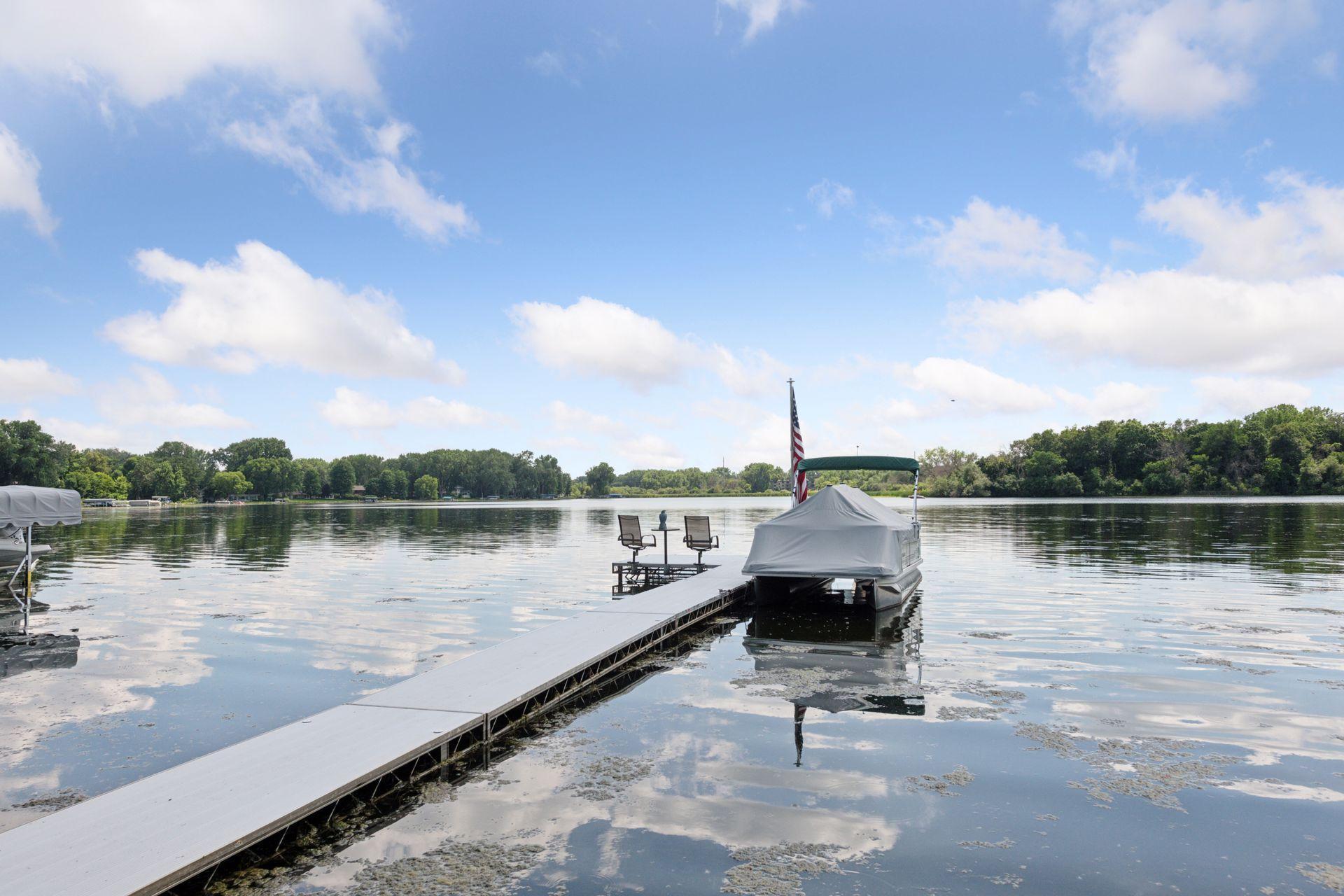217 PENINSULA ROAD
217 Peninsula Road, Minneapolis (Medicine Lake), 55441, MN
-
Price: $1,100,000
-
Status type: For Sale
-
Neighborhood: Medicine Lake Park 1st Div
Bedrooms: 2
Property Size :1400
-
Listing Agent: NST16636,NST62445
-
Property type : Single Family Residence
-
Zip code: 55441
-
Street: 217 Peninsula Road
-
Street: 217 Peninsula Road
Bathrooms: 2
Year: 1983
Listing Brokerage: Edina Realty, Inc.
FEATURES
- Refrigerator
- Washer
- Dryer
- Microwave
- Dishwasher
- Water Softener Owned
- Disposal
- Cooktop
- Wall Oven
- Gas Water Heater
- Wine Cooler
- Stainless Steel Appliances
DETAILS
Lakefront Living at Its Finest – 100 Feet of Level Shoreline on Medicine Lake. Experience the serenity of lakeside living with this exceptional, everything on one-level rambler. Nestled on nearly an acre with 100 feet of private shoreline on beautiful Medicine Lake. Tucked away at the end of a long, driveway, the home offers a secluded, “up north” feel—yet you're just minutes from downtown, shopping, parks, and trails. Enjoy sun-filled days year-round with a south-facing lot that floods the home with natural light. A spacious, maintenance-free deck with a sun shading pergola provides the perfect setting for entertaining, dining al fresco, or simply soaking in stunning lake views. Inside, the thoughtfully renovated kitchen impresses with white upper cabinets, navy lowers, granite countertops, a stylish tile backsplash, and stainless-steel appliances. The open-concept eat-in kitchen and dining area flow seamlessly onto the deck, creating a true extension of your summer living space. The vaulted family room with informal dining is centered around a cozy fireplace with built-in surround, adding charm, warmth, and smart storage. Whether you're hosting friends or enjoying a quiet evening by the fire, this space was designed for comfort and connection. From morning coffee on the deck to boating, fishing, and evening bonfires by the shore—this home offers a lifestyle that feels like a year-round getaway. Located in the quaint and tight-knit village of Medicine Lake, a rare gem that echoes a simpler time. Wayzata schools. Don’t miss this once-in-a-lifetime opportunity to own a true lakeshore retreat. Priced under April 2025 appraisal value.
INTERIOR
Bedrooms: 2
Fin ft² / Living Area: 1400 ft²
Below Ground Living: N/A
Bathrooms: 2
Above Ground Living: 1400ft²
-
Basement Details: Crawl Space,
Appliances Included:
-
- Refrigerator
- Washer
- Dryer
- Microwave
- Dishwasher
- Water Softener Owned
- Disposal
- Cooktop
- Wall Oven
- Gas Water Heater
- Wine Cooler
- Stainless Steel Appliances
EXTERIOR
Air Conditioning: Central Air
Garage Spaces: 3
Construction Materials: N/A
Foundation Size: 1400ft²
Unit Amenities:
-
- Kitchen Window
- Deck
- Natural Woodwork
- Hardwood Floors
- Ceiling Fan(s)
- Vaulted Ceiling(s)
- Dock
- Washer/Dryer Hookup
- Paneled Doors
- Panoramic View
- Cable
- Kitchen Center Island
- Tile Floors
- Main Floor Primary Bedroom
Heating System:
-
- Forced Air
- Baseboard
- Boiler
ROOMS
| Main | Size | ft² |
|---|---|---|
| Dining Room | 14x10 | 196 ft² |
| Family Room | 17x14 | 289 ft² |
| Kitchen | 12x9 | 144 ft² |
| Bedroom 1 | 17x10 | 289 ft² |
| Bedroom 2 | 18x9 | 324 ft² |
| Informal Dining Room | 9x8 | 81 ft² |
| Laundry | 6x5 | 36 ft² |
| Deck | 20x19 | 400 ft² |
| Deck | 9x7 | 81 ft² |
| Upper | Size | ft² |
|---|---|---|
| Garage | 26x20 | 676 ft² |
LOT
Acres: N/A
Lot Size Dim.: 98x395
Longitude: 45.0012
Latitude: -93.422
Zoning: Residential-Single Family
FINANCIAL & TAXES
Tax year: 2025
Tax annual amount: $14,978
MISCELLANEOUS
Fuel System: N/A
Sewer System: City Sewer/Connected
Water System: Well
ADITIONAL INFORMATION
MLS#: NST7771481
Listing Brokerage: Edina Realty, Inc.

ID: 3880219
Published: July 11, 2025
Last Update: July 11, 2025
Views: 1






