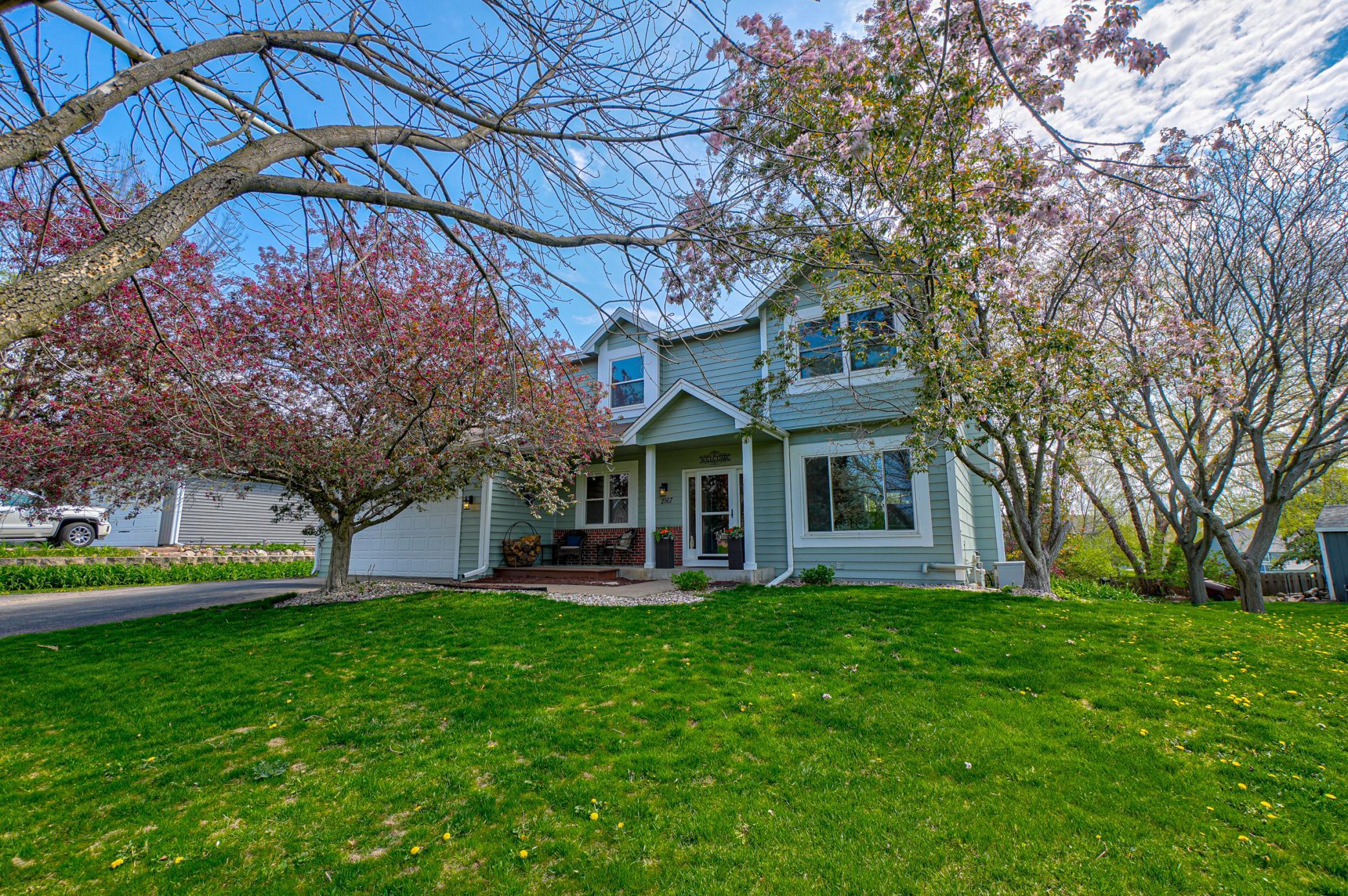2167 WOODBRIDGE WAY
2167 Woodbridge Way, Saint Paul (Woodbury), 55125, MN
-
Price: $474,900
-
Status type: For Sale
-
City: Saint Paul (Woodbury)
-
Neighborhood: Brightons Landing 1st Add
Bedrooms: 3
Property Size :2506
-
Listing Agent: NST25792,NST61651
-
Property type : Single Family Residence
-
Zip code: 55125
-
Street: 2167 Woodbridge Way
-
Street: 2167 Woodbridge Way
Bathrooms: 4
Year: 1991
Listing Brokerage: Exp Realty, LLC.
FEATURES
- Range
- Refrigerator
- Washer
- Dryer
- Microwave
- Exhaust Fan
- Dishwasher
- Disposal
- Humidifier
DETAILS
Big Changes are coming! Ash trees will be removed with stumps, the broken branches of the willow tree will be removed, and the trees will be trimmed around the property. Immerse yourself in the enchanting aroma of a flowering crab apple trees in the springtime from the inviting front porch. As you step inside, a dramatic two-story foyer greets you, setting the stage for the elegance that lies within. The music room, awash in natural light, is a versatile space perfect for a playroom or creative studio, tailored to suit your lifestyle. Cozy up by the inviting wood-burning fireplace in the family room, designed for both comfort and connectivity, as it seamlessly flows into the spacious kitchen and sunlit eating area. The expansive deck beckons for memorable gatherings, ideal for grilling and dining alfresco under the soft shade of the afternoon sun. Previously cherished as a dining room, the home office offers flexibility to adapt to your needs. Ascend to the upper level, where you’ll discover three generous bedrooms, including a stunning owner’s suite that promises relaxation and respite. The awe-inspiring backyard is a true oasis, complete with a firepit area and a graceful willow tree, perfect for evenings of laughter and storytelling. Venture to the walkout lower level, where a fantastic family room/media space awaits, along with abundant storage and a convenient snack bar. There’s ample room for exercise equipment, ensuring that wellness is just steps away. Relish the morning sun in the cozy three-season porch or unwind in the tranquil atmosphere of your porch overlooking the beautiful backyard. Your dream home awaits! The neighborhood offers an opportunity to join the Colby Lake Swim & Tennis Club. Details available for the non-mandatory association.
INTERIOR
Bedrooms: 3
Fin ft² / Living Area: 2506 ft²
Below Ground Living: 604ft²
Bathrooms: 4
Above Ground Living: 1902ft²
-
Basement Details: Drain Tiled, Egress Window(s), Finished, Full, Storage Space, Sump Pump,
Appliances Included:
-
- Range
- Refrigerator
- Washer
- Dryer
- Microwave
- Exhaust Fan
- Dishwasher
- Disposal
- Humidifier
EXTERIOR
Air Conditioning: Central Air
Garage Spaces: 2
Construction Materials: N/A
Foundation Size: 976ft²
Unit Amenities:
-
- Kitchen Window
- Deck
- Porch
- Natural Woodwork
- Hardwood Floors
- Sun Room
- Ceiling Fan(s)
- Exercise Room
- Kitchen Center Island
- Tile Floors
Heating System:
-
- Forced Air
ROOMS
| Main | Size | ft² |
|---|---|---|
| Living Room | 14x11 | 196 ft² |
| Dining Room | 12x11 | 144 ft² |
| Kitchen | 18x10 | 324 ft² |
| Lower | Size | ft² |
|---|---|---|
| Family Room | 14x31 | 196 ft² |
| Screened Porch | 10x10 | 100 ft² |
| Upper | Size | ft² |
|---|---|---|
| Bedroom 1 | 14x12 | 196 ft² |
| Bedroom 2 | 12x11 | 144 ft² |
| Bedroom 3 | 11x11 | 121 ft² |
LOT
Acres: N/A
Lot Size Dim.: 73x153x117x197
Longitude: 44.9165
Latitude: -92.913
Zoning: Residential-Single Family
FINANCIAL & TAXES
Tax year: 2025
Tax annual amount: $5,560
MISCELLANEOUS
Fuel System: N/A
Sewer System: City Sewer/Connected
Water System: City Water/Connected
ADDITIONAL INFORMATION
MLS#: NST7741110
Listing Brokerage: Exp Realty, LLC.

ID: 3723326
Published: May 30, 2025
Last Update: May 30, 2025
Views: 9






