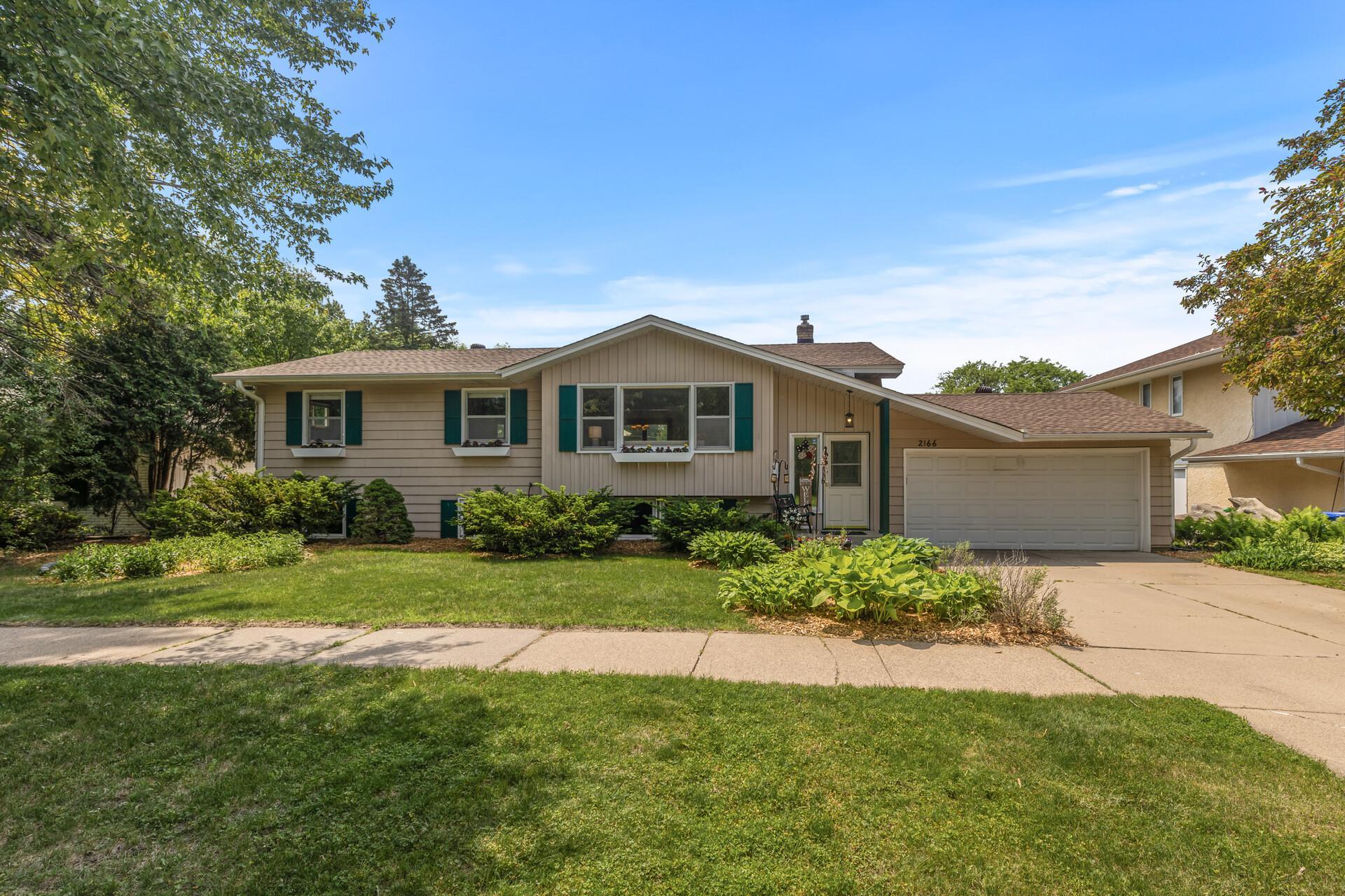2166 LARRY HO DRIVE
2166 Larry Ho Drive, Saint Paul, 55119, MN
-
Price: $345,000
-
Status type: For Sale
-
City: Saint Paul
-
Neighborhood: Battle Creek-Highwood
Bedrooms: 4
Property Size :1813
-
Listing Agent: NST16450,NST229597
-
Property type : Single Family Residence
-
Zip code: 55119
-
Street: 2166 Larry Ho Drive
-
Street: 2166 Larry Ho Drive
Bathrooms: 2
Year: 1968
Listing Brokerage: Edina Realty, Inc.
FEATURES
- Range
- Refrigerator
- Washer
- Dryer
- Dishwasher
- Water Softener Rented
- Gas Water Heater
- ENERGY STAR Qualified Appliances
- Stainless Steel Appliances
- Chandelier
DETAILS
Excellent Location! Live across the street from the flowing waters of Battle Creek and superb walking paths just beyond the tree line and enjoy picturesque views of nature through your front picture window in this solid split level. Plenty of room in this light filled, well maintained home with 3 bedrooms on the upper level and an additional bedroom and office on the lower level. Kitchen remodel in 2022 includes new undermount stainless steel sink, countertop, refinished cabinets, LVT flooring, electrical, lighting, and paint. French doors in the dining room open to deck overlooking the fully fenced backyard abundant with easy perennials all season long. Both bathrooms remodeled in 2019 with new surrounds, flooring, sinks, toilets, lighting, electrical, plumbing, and paint. Hardwood floors throughout the upper level. New carpet in the lower level family room. You will appreciate the attached insulated 2 car garage all winter and the large laundry room with plenty of storage space and 2nd refrigerator. New sewer line in 2022. New Roof 2023. New water heater 2024. Walkable to Battle Creek Community Center and renowned Winter Recreation Area, Water Park, Dog Park, and beautiful walking/biking/skiing trails. Super easy access to 94.
INTERIOR
Bedrooms: 4
Fin ft² / Living Area: 1813 ft²
Below Ground Living: 700ft²
Bathrooms: 2
Above Ground Living: 1113ft²
-
Basement Details: Block, Crawl Space, Daylight/Lookout Windows, Finished, Full, Storage Space, Walkout,
Appliances Included:
-
- Range
- Refrigerator
- Washer
- Dryer
- Dishwasher
- Water Softener Rented
- Gas Water Heater
- ENERGY STAR Qualified Appliances
- Stainless Steel Appliances
- Chandelier
EXTERIOR
Air Conditioning: Central Air
Garage Spaces: 2
Construction Materials: N/A
Foundation Size: 1113ft²
Unit Amenities:
-
- Kitchen Window
- Deck
- Natural Woodwork
- Hardwood Floors
- Ceiling Fan(s)
- Washer/Dryer Hookup
- Cable
- French Doors
- Main Floor Primary Bedroom
Heating System:
-
- Forced Air
ROOMS
| Upper | Size | ft² |
|---|---|---|
| Living Room | 17x15 | 289 ft² |
| Dining Room | 10x9 | 100 ft² |
| Kitchen | 15x9 | 225 ft² |
| Bedroom 1 | 14x10 | 196 ft² |
| Bedroom 2 | 11x10 | 121 ft² |
| Bedroom 3 | 10x10 | 100 ft² |
| Lower | Size | ft² |
|---|---|---|
| Family Room | 22x16 | 484 ft² |
| Bedroom 4 | 13x10 | 169 ft² |
| Office | 10x9 | 100 ft² |
LOT
Acres: N/A
Lot Size Dim.: 78x104x78x102
Longitude: 44.9435
Latitude: -93.0089
Zoning: Residential-Single Family
FINANCIAL & TAXES
Tax year: 2024
Tax annual amount: $4,696
MISCELLANEOUS
Fuel System: N/A
Sewer System: City Sewer/Connected,City Sewer - In Street
Water System: City Water/Connected
ADITIONAL INFORMATION
MLS#: NST7726063
Listing Brokerage: Edina Realty, Inc.

ID: 3755928
Published: June 07, 2025
Last Update: June 07, 2025
Views: 8






