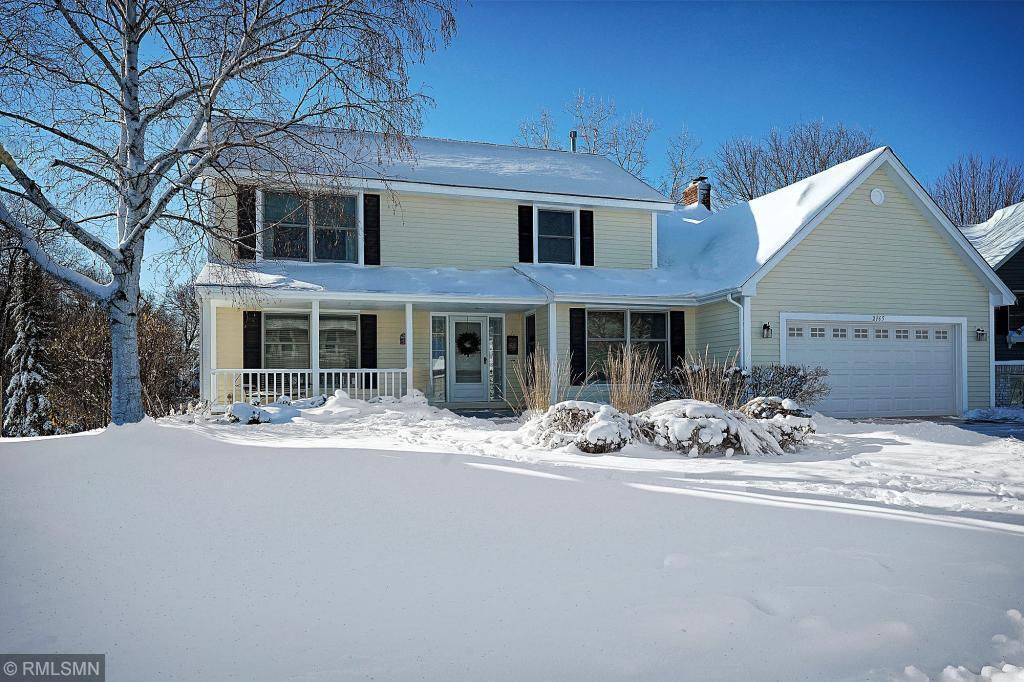2165 YUMA LANE
2165 Yuma Lane, Plymouth, 55447, MN
-
Price: $463,000
-
Status type: For Sale
-
City: Plymouth
-
Neighborhood: Steeplechase
Bedrooms: 5
Property Size :3170
-
Listing Agent: NST16633,NST43954
-
Property type : Single Family Residence
-
Zip code: 55447
-
Street: 2165 Yuma Lane
-
Street: 2165 Yuma Lane
Bathrooms: 4
Year: 1990
Listing Brokerage: Coldwell Banker Burnet
FEATURES
- Range
- Refrigerator
- Washer
- Dryer
- Microwave
- Exhaust Fan
- Dishwasher
- Water Softener Owned
- Disposal
- Central Vacuum
DETAILS
Beautifully maintained two-story walkout with charming front porch in highly sought after “Steeplechase” neighborhood. Special features include: hardwood floors, 4 bedrooms up, spacious lower level for entertaining and 5th bedroom, 2 fireplaces, neutral decor, newer roof, windows, stainless appliances, new driveway, central vac, mechanicals and more. Main level deck with south facing views overlooking large level fenced backyard and pond…fabulous for outdoor recreational activities, pond hockey, skating, broomball and enjoying nature! Very quiet street and just 5 minutes to Schools, freeway access,shopping and Wayzata
INTERIOR
Bedrooms: 5
Fin ft² / Living Area: 3170 ft²
Below Ground Living: 815ft²
Bathrooms: 4
Above Ground Living: 2355ft²
-
Basement Details: Block, Drain Tiled, Egress Window(s), Finished, Full, Sump Pump, Walkout,
Appliances Included:
-
- Range
- Refrigerator
- Washer
- Dryer
- Microwave
- Exhaust Fan
- Dishwasher
- Water Softener Owned
- Disposal
- Central Vacuum
EXTERIOR
Air Conditioning: Central Air
Garage Spaces: 2
Construction Materials: N/A
Foundation Size: 1200ft²
Unit Amenities:
-
- Kitchen Window
- Deck
- Natural Woodwork
- Hardwood Floors
- Washer/Dryer Hookup
- Paneled Doors
- French Doors
- Tile Floors
- Primary Bedroom Walk-In Closet
Heating System:
-
- Forced Air
- Baseboard
ROOMS
| Lower | Size | ft² |
|---|---|---|
| Amusement Room | 14x24 | 196 ft² |
| Bedroom 5 | 11x12 | 121 ft² |
| Main | Size | ft² |
|---|---|---|
| Deck | 15x18 | 225 ft² |
| Dining Room | 11x12 | 121 ft² |
| Family Room | 14x16 | 196 ft² |
| Informal Dining Room | 11x13 | 121 ft² |
| Kitchen | 12x13 | 144 ft² |
| Living Room | 13x13 | 169 ft² |
| Office | 11x12 | 121 ft² |
| Porch | 05x23 | 25 ft² |
| Upper | Size | ft² |
|---|---|---|
| Bedroom 1 | 14x19 | 196 ft² |
| Bedroom 4 | 11x12 | 121 ft² |
| Bedroom 2 | 11x12 | 121 ft² |
| Bedroom 3 | 12x12 | 144 ft² |
LOT
Acres: N/A
Lot Size Dim.: 62x213x121x43x244
Longitude: 45.0005
Latitude: -93.4857
Zoning: Residential-Single Family
FINANCIAL & TAXES
Tax year: 2019
Tax annual amount: $5,586
MISCELLANEOUS
Fuel System: N/A
Sewer System: City Sewer/Connected
Water System: City Water/Connected
ADDITIONAL INFORMATION
MLS#: NST3410361
Listing Brokerage: Coldwell Banker Burnet

ID: 3481595
Published: February 06, 2020
Last Update: February 06, 2020
Views: 5






