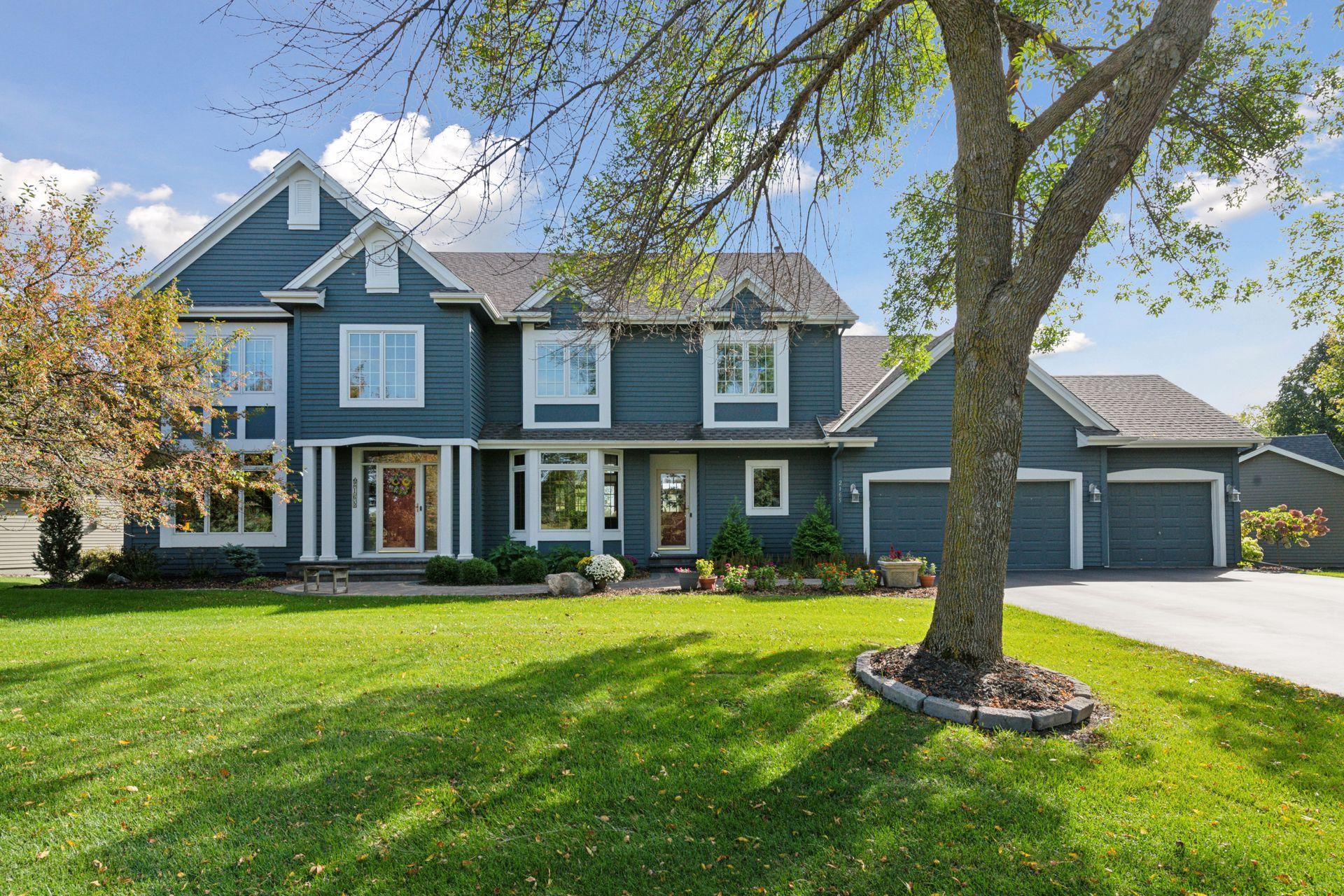2165 LONGACRES DRIVE
2165 Longacres Drive, Chanhassen, 55317, MN
-
Price: $861,000
-
Status type: For Sale
-
City: Chanhassen
-
Neighborhood: Longacres
Bedrooms: 5
Property Size :4568
-
Listing Agent: NST16191,NST41654
-
Property type : Single Family Residence
-
Zip code: 55317
-
Street: 2165 Longacres Drive
-
Street: 2165 Longacres Drive
Bathrooms: 5
Year: 1998
Listing Brokerage: Coldwell Banker Burnet
FEATURES
- Refrigerator
- Microwave
- Dishwasher
- Water Softener Owned
- Disposal
- Cooktop
- Wall Oven
- Humidifier
- Air-To-Air Exchanger
- Central Vacuum
- Gas Water Heater
- Double Oven
- Stainless Steel Appliances
DETAILS
Nestled among the winding, tree-lined streets of Longacres, this beautiful home greets you with welcoming curb appeal and a comfortable sense of home. Inside, sunlight pours through the two-story Great Room windows, highlighting the open layout and creating a light filled gathering space. The adjacent eat-in Kitchen features granite countertops, generous cabinetry, and a walk-in pantry, while the Formal Dining Room is ready for everything from Sunday brunches to festive holiday dinners. The front Flex Room makes an ideal music room or play space, and a freshly painted, newly carpeted Home Office offers a quiet retreat tucked away on the main level. Upstairs, you’ll find four bedrooms, including a refreshed Primary Suite with new carpeting, a walk-in closet, and spacious bath. Two bedrooms share a Jack-and-Jill Bathroom, and a third offers its own private en suite. The walk-out lower level adds a spacious second Family Room and Game Room, a Guest Bedroom, a ¾ Bath, and plenty of storage with room for a future exercise room or hobby space. Outside, the refreshed, maintenance-free, two-tiered Deck extends the living space outdoors, offering a spot for your morning coffee or evening barbecues. Steps lead to a paver patio where a gas firepit awaits, surrounded by a wide, level yard ready for soccer games and the sounds of laughter. Residents of Longacres enjoy access to two neighborhood parks and trails that wind through the community connecting with the Lake Minnewashta Regional Park and the Chanhassen trail system. Just minutes away, the Minnesota Landscape Arboretum and the Village of Excelsior offer favorite destinations for dining, shopping, and weekend adventures.
INTERIOR
Bedrooms: 5
Fin ft² / Living Area: 4568 ft²
Below Ground Living: 1114ft²
Bathrooms: 5
Above Ground Living: 3454ft²
-
Basement Details: Drain Tiled, Finished, Concrete, Storage Space, Sump Pump, Walkout,
Appliances Included:
-
- Refrigerator
- Microwave
- Dishwasher
- Water Softener Owned
- Disposal
- Cooktop
- Wall Oven
- Humidifier
- Air-To-Air Exchanger
- Central Vacuum
- Gas Water Heater
- Double Oven
- Stainless Steel Appliances
EXTERIOR
Air Conditioning: Central Air
Garage Spaces: 3
Construction Materials: N/A
Foundation Size: 1906ft²
Unit Amenities:
-
- Kitchen Window
- Deck
- Porch
- Natural Woodwork
- Hardwood Floors
- Ceiling Fan(s)
- Walk-In Closet
- Vaulted Ceiling(s)
- Washer/Dryer Hookup
- In-Ground Sprinkler
- Paneled Doors
- French Doors
- Tile Floors
- Primary Bedroom Walk-In Closet
Heating System:
-
- Forced Air
ROOMS
| Main | Size | ft² |
|---|---|---|
| Great Room | 21 x 18 | 441 ft² |
| Kitchen | 15 x 13 | 225 ft² |
| Informal Dining Room | 16 x 11 | 256 ft² |
| Dining Room | 13 x 12 | 169 ft² |
| Office | 13 x 12 | 169 ft² |
| Flex Room | 14 x 14 | 196 ft² |
| Laundry | 15 x 8 | 225 ft² |
| Deck | 36 x 18 | 1296 ft² |
| Upper | Size | ft² |
|---|---|---|
| Bedroom 1 | 18 x 15 | 324 ft² |
| Bedroom 2 | 14 x 11 | 196 ft² |
| Bedroom 3 | 13 x 11 | 169 ft² |
| Bedroom 4 | 12 x 12 | 144 ft² |
| Lower | Size | ft² |
|---|---|---|
| Bedroom 5 | 14 x 13 | 196 ft² |
| Family Room | 18 x 16 | 324 ft² |
| Game Room | 18 x 16 | 324 ft² |
| Patio | 30 x 20 | 900 ft² |
LOT
Acres: N/A
Lot Size Dim.: 158 x 189 x 22 x 237
Longitude: 44.8751
Latitude: -93.5759
Zoning: Residential-Single Family
FINANCIAL & TAXES
Tax year: 2025
Tax annual amount: $8,791
MISCELLANEOUS
Fuel System: N/A
Sewer System: City Sewer/Connected
Water System: City Water/Connected
ADDITIONAL INFORMATION
MLS#: NST7814211
Listing Brokerage: Coldwell Banker Burnet

ID: 4209238
Published: October 14, 2025
Last Update: October 14, 2025
Views: 2






