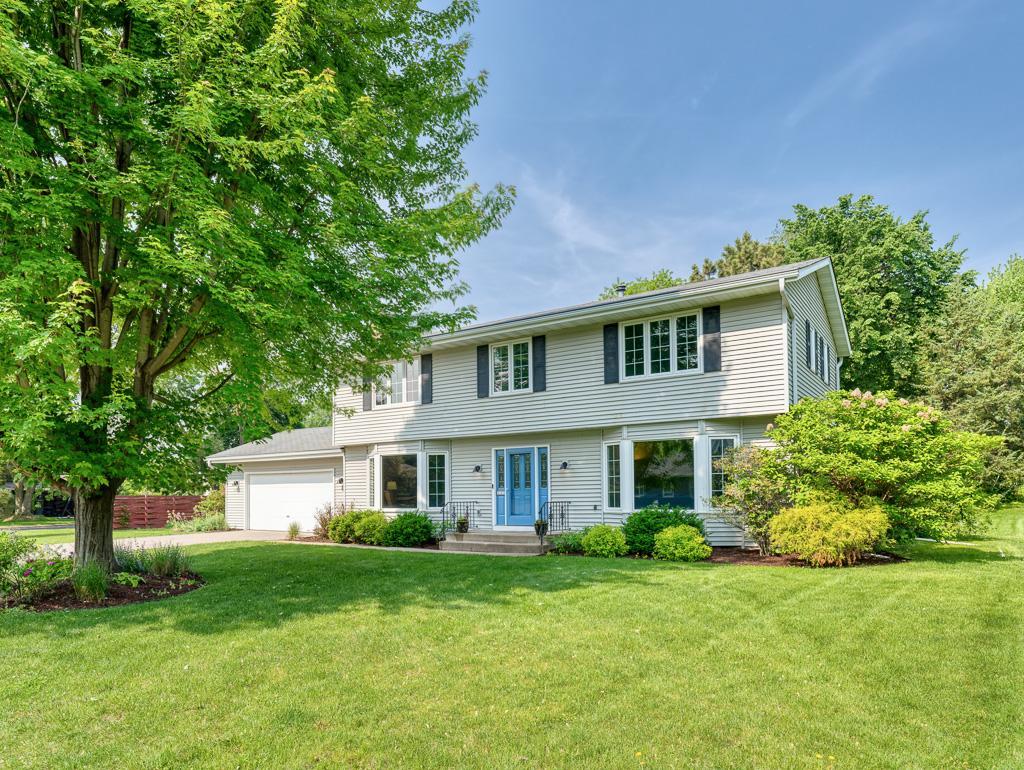2161 THERESA STREET
2161 Theresa Street, Saint Paul (Mendota Heights), 55120, MN
-
Price: $585,000
-
Status type: For Sale
-
Neighborhood: Curleys Valley View
Bedrooms: 4
Property Size :3063
-
Listing Agent: NST26022,NST109782
-
Property type : Single Family Residence
-
Zip code: 55120
-
Street: 2161 Theresa Street
-
Street: 2161 Theresa Street
Bathrooms: 3
Year: 1971
Listing Brokerage: RE/MAX Results
FEATURES
- Range
- Refrigerator
- Washer
- Dryer
- Microwave
- Dishwasher
- Disposal
- Freezer
- Gas Water Heater
- Stainless Steel Appliances
DETAILS
Discover comfort, character, and thoughtful updates at 2161 Theresa St—a meticulously maintained two-story home in Mendota Heights. Rich hardwood floors flow throughout the main level, where a cozy family room with a wood-burning brick fireplace and custom built-ins offers the perfect place to relax. The inviting kitchen features beautiful maple cabinetry and stainless-steel appliances, with both formal and informal dining spaces nearby perfect for entertaining. Enjoy the newer vaulted screened-in porch addition with Sunspace windows, which provides a serene and peaceful retreat to enjoy the great outdoors. Upstairs, find four generous bedrooms on one level, all with newly installed carpet, including an owner’s suite with a private tiled 3/4 bath. The lower level includes a recreation room with a second fireplace, an amusement room to use as you like, and ample storage. Outside, a private patio expands your living space for summer gatherings and flows right into the fully usable and expansive backyard. This home showcases the care of long-term ownership and is ready to welcome its next chapter.
INTERIOR
Bedrooms: 4
Fin ft² / Living Area: 3063 ft²
Below Ground Living: 775ft²
Bathrooms: 3
Above Ground Living: 2288ft²
-
Basement Details: Drain Tiled, Finished, Full, Sump Pump,
Appliances Included:
-
- Range
- Refrigerator
- Washer
- Dryer
- Microwave
- Dishwasher
- Disposal
- Freezer
- Gas Water Heater
- Stainless Steel Appliances
EXTERIOR
Air Conditioning: Central Air
Garage Spaces: 2
Construction Materials: N/A
Foundation Size: 1200ft²
Unit Amenities:
-
- Patio
- Kitchen Window
- Hardwood Floors
- Ceiling Fan(s)
- Tile Floors
Heating System:
-
- Forced Air
ROOMS
| Main | Size | ft² |
|---|---|---|
| Living Room | 17x14 | 289 ft² |
| Family Room | 15x14 | 225 ft² |
| Informal Dining Room | 10x9 | 100 ft² |
| Kitchen | 13x10 | 169 ft² |
| Dining Room | 12x11 | 144 ft² |
| Screened Porch | 16x11 | 256 ft² |
| Laundry | 11x7 | 121 ft² |
| Upper | Size | ft² |
|---|---|---|
| Bedroom 1 | 16x15 | 256 ft² |
| Bedroom 2 | 13x12 | 169 ft² |
| Bedroom 3 | 16x10 | 256 ft² |
| Bedroom 4 | 11x11 | 121 ft² |
| Lower | Size | ft² |
|---|---|---|
| Recreation Room | 21x15 | 441 ft² |
| Amusement Room | 22x12 | 484 ft² |
LOT
Acres: N/A
Lot Size Dim.: 120x130x120x130
Longitude: 44.8775
Latitude: -93.1453
Zoning: Residential-Single Family
FINANCIAL & TAXES
Tax year: 2025
Tax annual amount: $4,778
MISCELLANEOUS
Fuel System: N/A
Sewer System: City Sewer/Connected
Water System: City Water/Connected
ADITIONAL INFORMATION
MLS#: NST7722214
Listing Brokerage: RE/MAX Results

ID: 3739040
Published: June 04, 2025
Last Update: June 04, 2025
Views: 7






