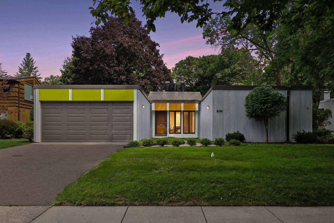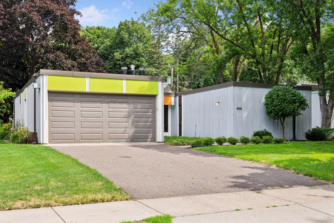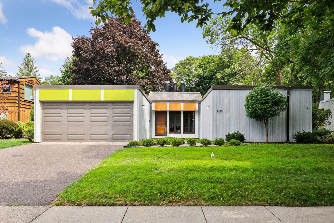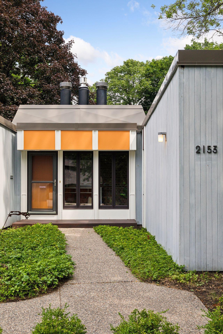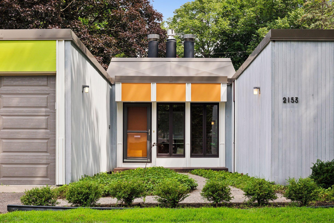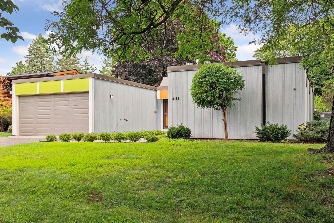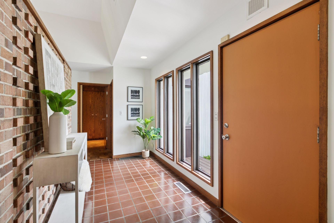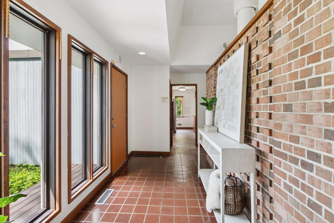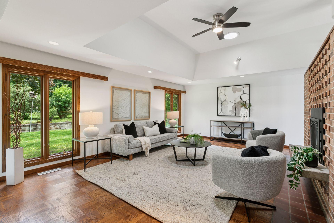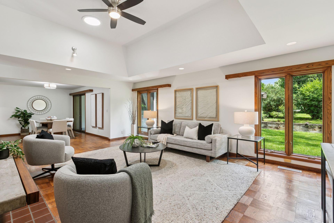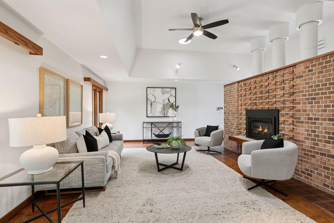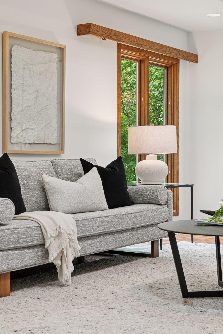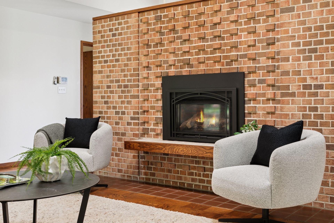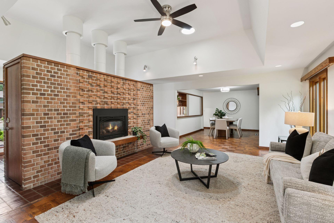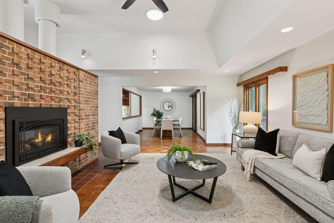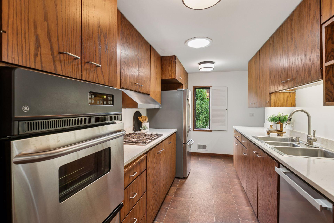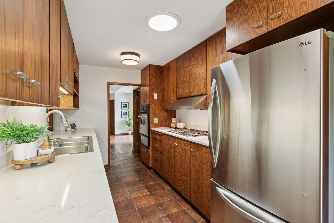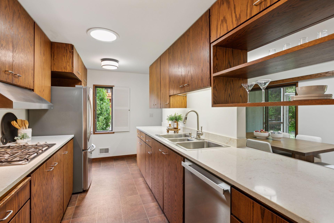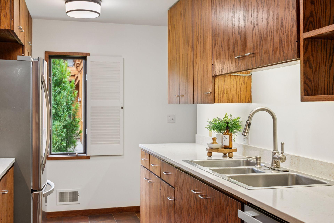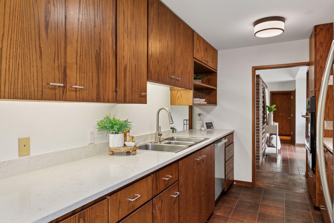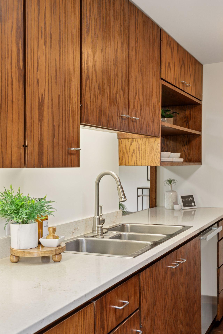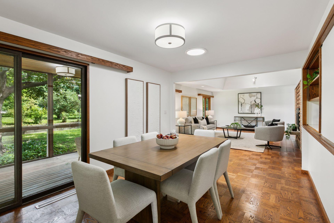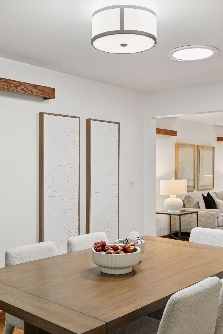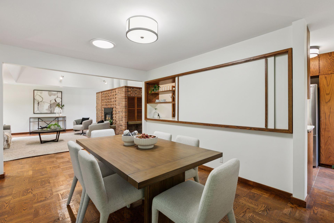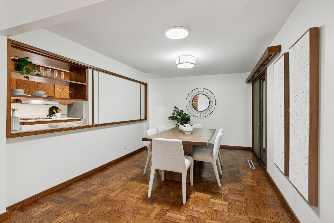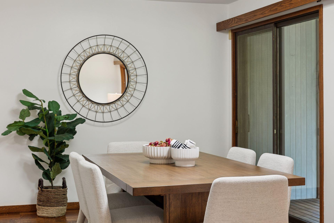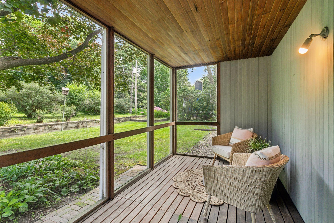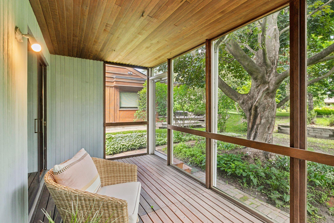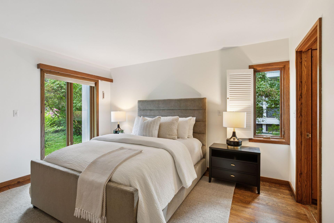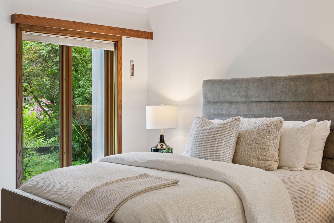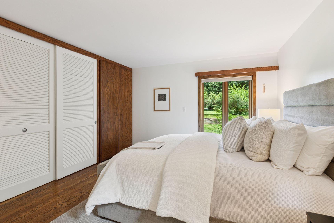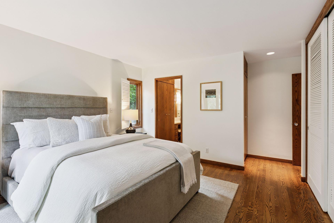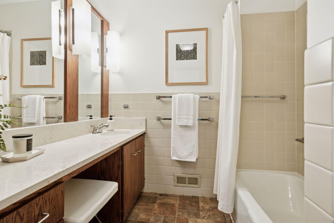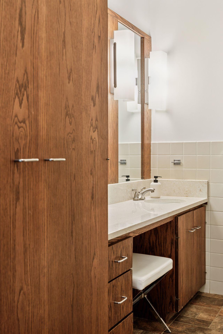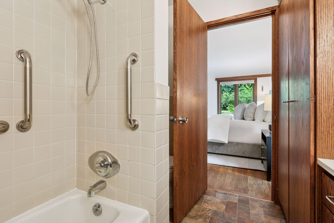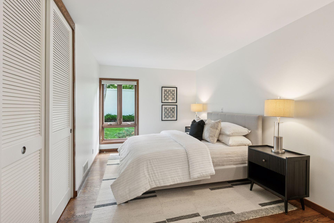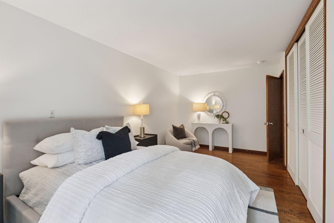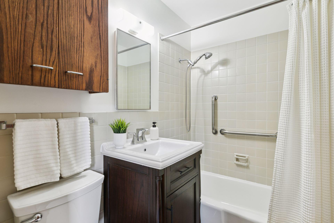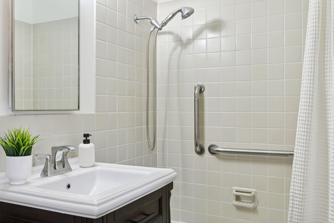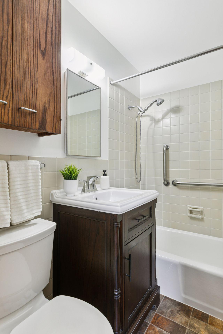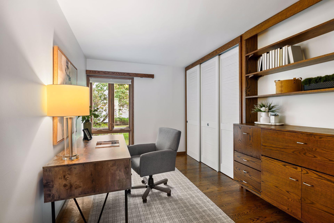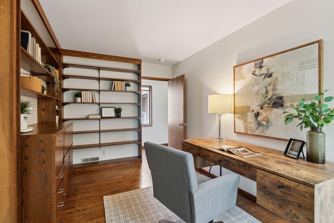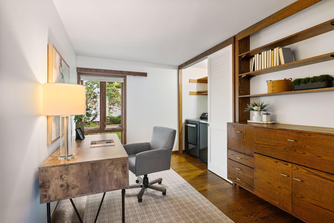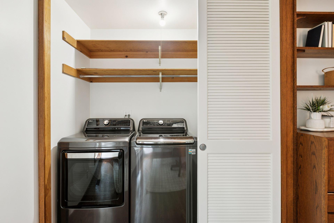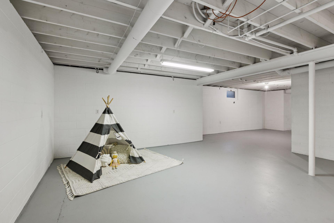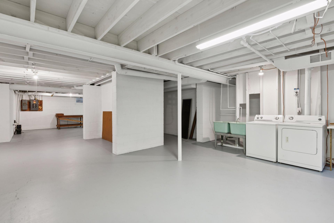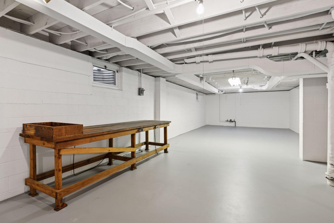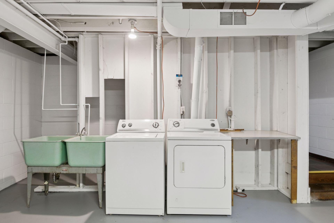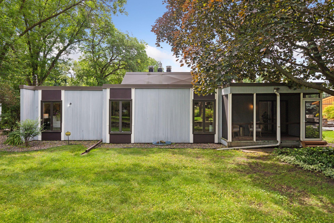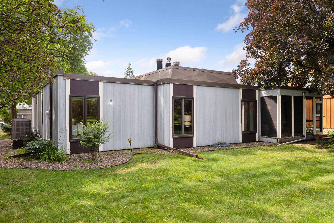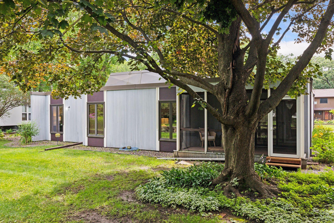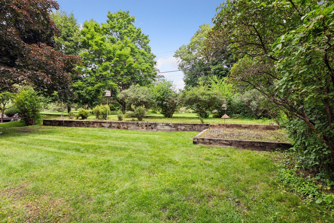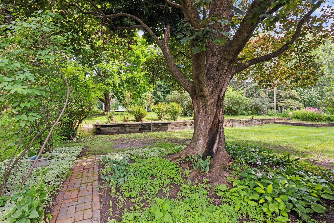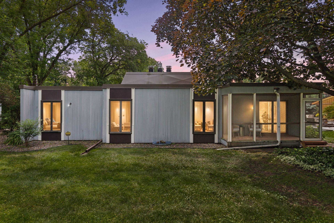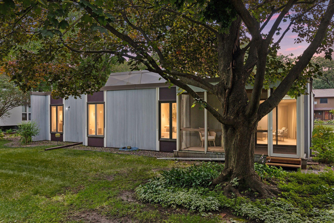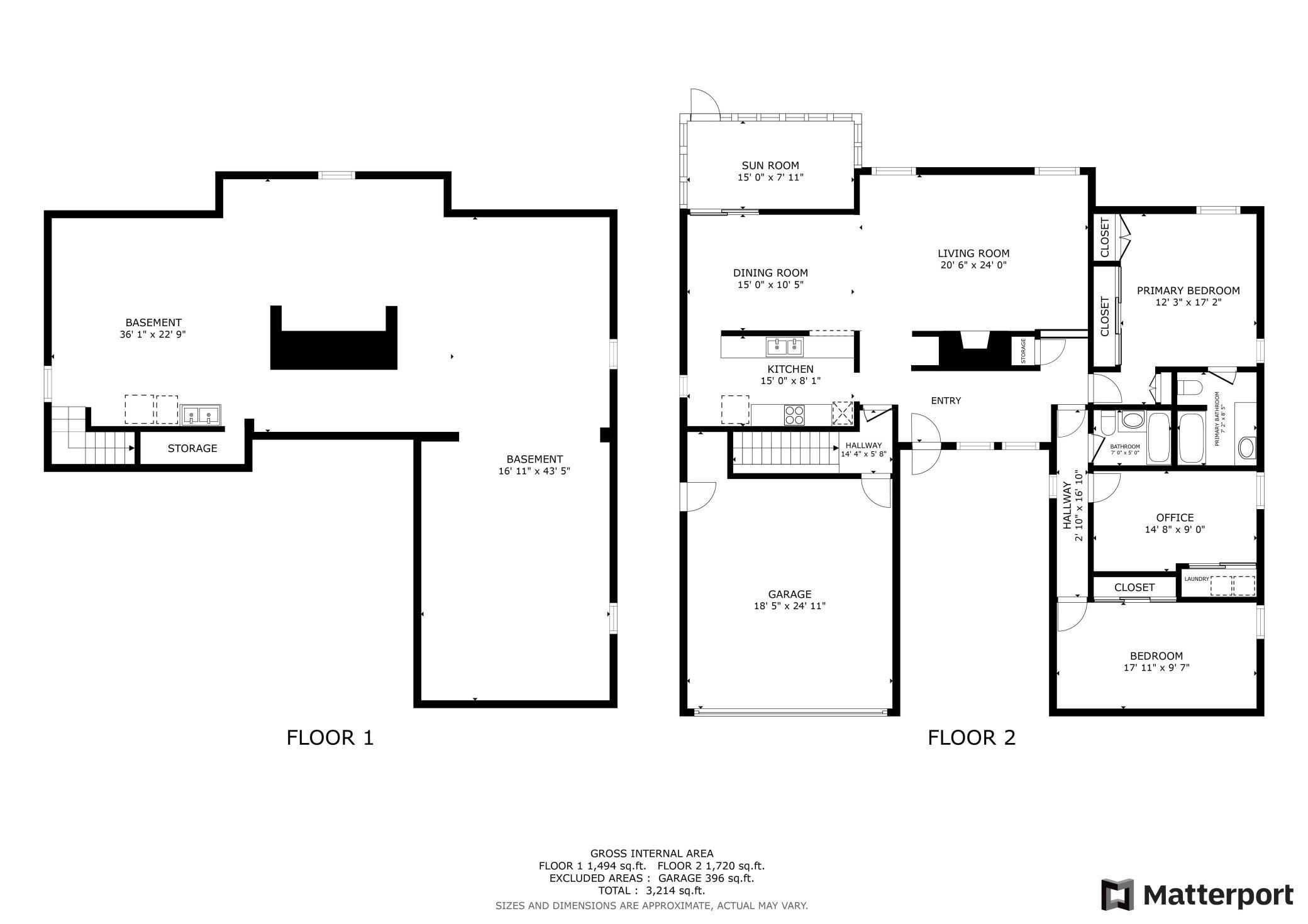2153 HOYT AVENUE
2153 Hoyt Avenue, Saint Paul (Falcon Heights), 55108, MN
-
Price: $625,000
-
Status type: For Sale
-
Neighborhood: University Grove, Subd 2
Bedrooms: 3
Property Size :1647
-
Listing Agent: NST16459,NST50128
-
Property type : Single Family Residence
-
Zip code: 55108
-
Street: 2153 Hoyt Avenue
-
Street: 2153 Hoyt Avenue
Bathrooms: 2
Year: 1965
Listing Brokerage: Coldwell Banker Burnet
FEATURES
- Refrigerator
- Washer
- Exhaust Fan
- Dishwasher
- Disposal
- Cooktop
- Wall Oven
- Electronic Air Filter
- Gas Water Heater
DETAILS
Thoughtfully preserved Mid Century Modern home by Hammel & Green, nestled in University Grove—an enclave celebrated for its architectural heritage. Framed by mature trees, the home’s clean, linear façade creates a striking first impression. Inside, a signature brick fireplace anchors the living space, while solar light tubes brighten tile and hardwood floors with soft natural light. Sliding doors open to a tranquil screened porch—perfect for morning coffee, quiet reading, or evening breezes. The main level features three bedrooms and two full baths, including a serene primary suite. One bedroom doubles as a home office, with laundry discreetly tucked into the closet—ideal for comfortable one-level living and long-term ease. Recent updates include a newer furnace and heat pump A/C. Located just 15 minutes from downtown and within walking distance of the U of M St. Paul campus, the home blends architectural character with everyday convenience. Land is leased from the University $500/year self-renewing lease; For the first 90 days, purchase is limited to eligible U of M faculty, staff, retirees, and spouses.
INTERIOR
Bedrooms: 3
Fin ft² / Living Area: 1647 ft²
Below Ground Living: N/A
Bathrooms: 2
Above Ground Living: 1647ft²
-
Basement Details: Block, Drain Tiled, Drainage System, Full, Sump Pump,
Appliances Included:
-
- Refrigerator
- Washer
- Exhaust Fan
- Dishwasher
- Disposal
- Cooktop
- Wall Oven
- Electronic Air Filter
- Gas Water Heater
EXTERIOR
Air Conditioning: Central Air,Heat Pump
Garage Spaces: 2
Construction Materials: N/A
Foundation Size: 1647ft²
Unit Amenities:
-
- Kitchen Window
- Porch
- Natural Woodwork
- Hardwood Floors
- Vaulted Ceiling(s)
- Washer/Dryer Hookup
- Main Floor Primary Bedroom
Heating System:
-
- Forced Air
- Heat Pump
ROOMS
| Main | Size | ft² |
|---|---|---|
| Living Room | 21x14 | 441 ft² |
| Dining Room | 16x11 | 256 ft² |
| Kitchen | 16x9 | 256 ft² |
| Bedroom 1 | 18x12 | 324 ft² |
| Bedroom 2 | 15x10 | 225 ft² |
| Bedroom 3 | 14.5x13 | 209.04 ft² |
| Foyer | 14x6 | 196 ft² |
| Screened Porch | n/a | 0 ft² |
| Laundry | n/a | 0 ft² |
| Basement | Size | ft² |
|---|---|---|
| Laundry | n/a | 0 ft² |
LOT
Acres: N/A
Lot Size Dim.: 74x130
Longitude: 44.9883
Latitude: -93.1916
Zoning: Residential-Single Family
FINANCIAL & TAXES
Tax year: 2025
Tax annual amount: $6,724
MISCELLANEOUS
Fuel System: N/A
Sewer System: City Sewer/Connected
Water System: City Water/Connected
ADDITIONAL INFORMATION
MLS#: NST7772947
Listing Brokerage: Coldwell Banker Burnet

ID: 3933814
Published: July 26, 2025
Last Update: July 26, 2025
Views: 3


